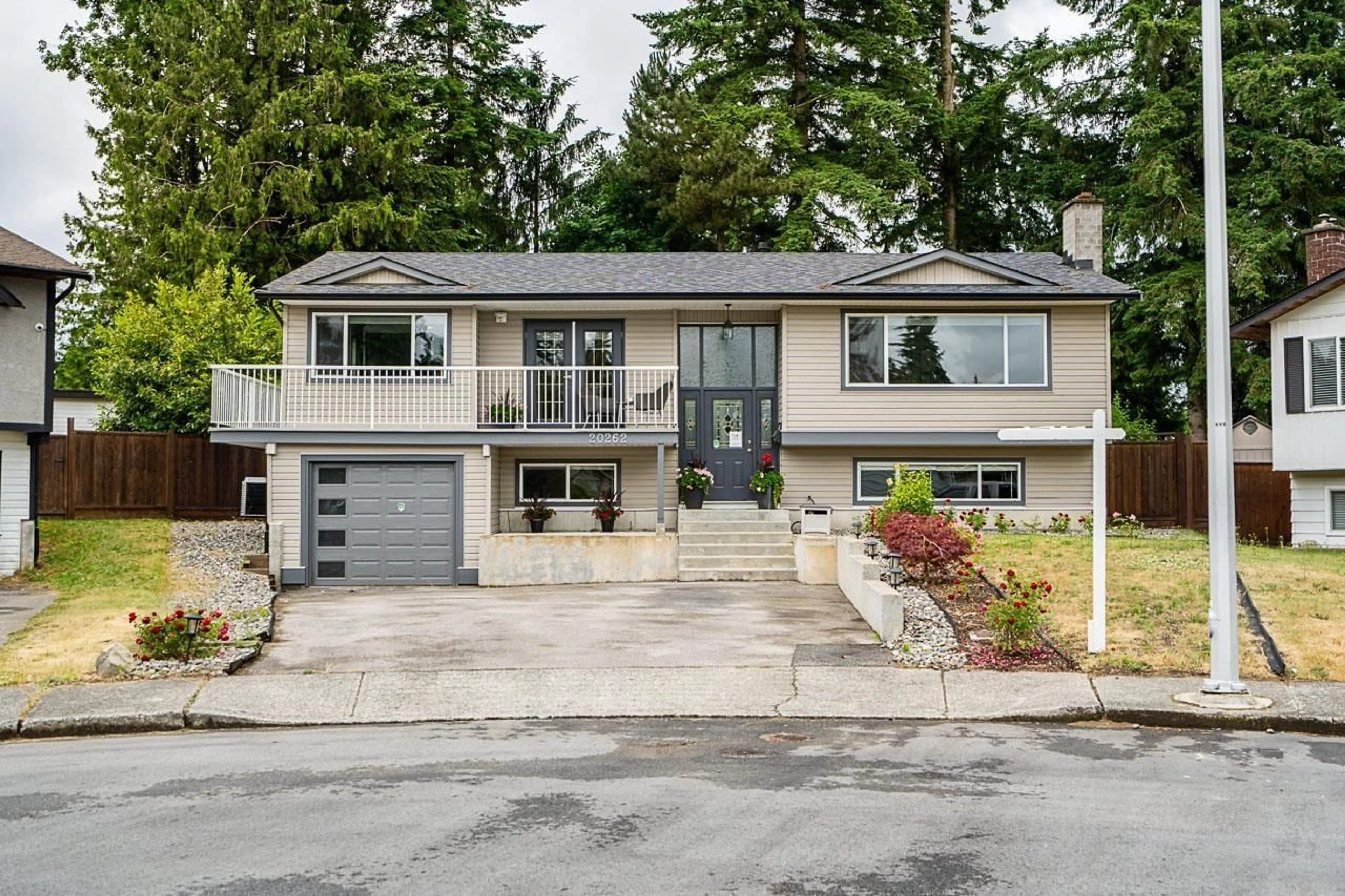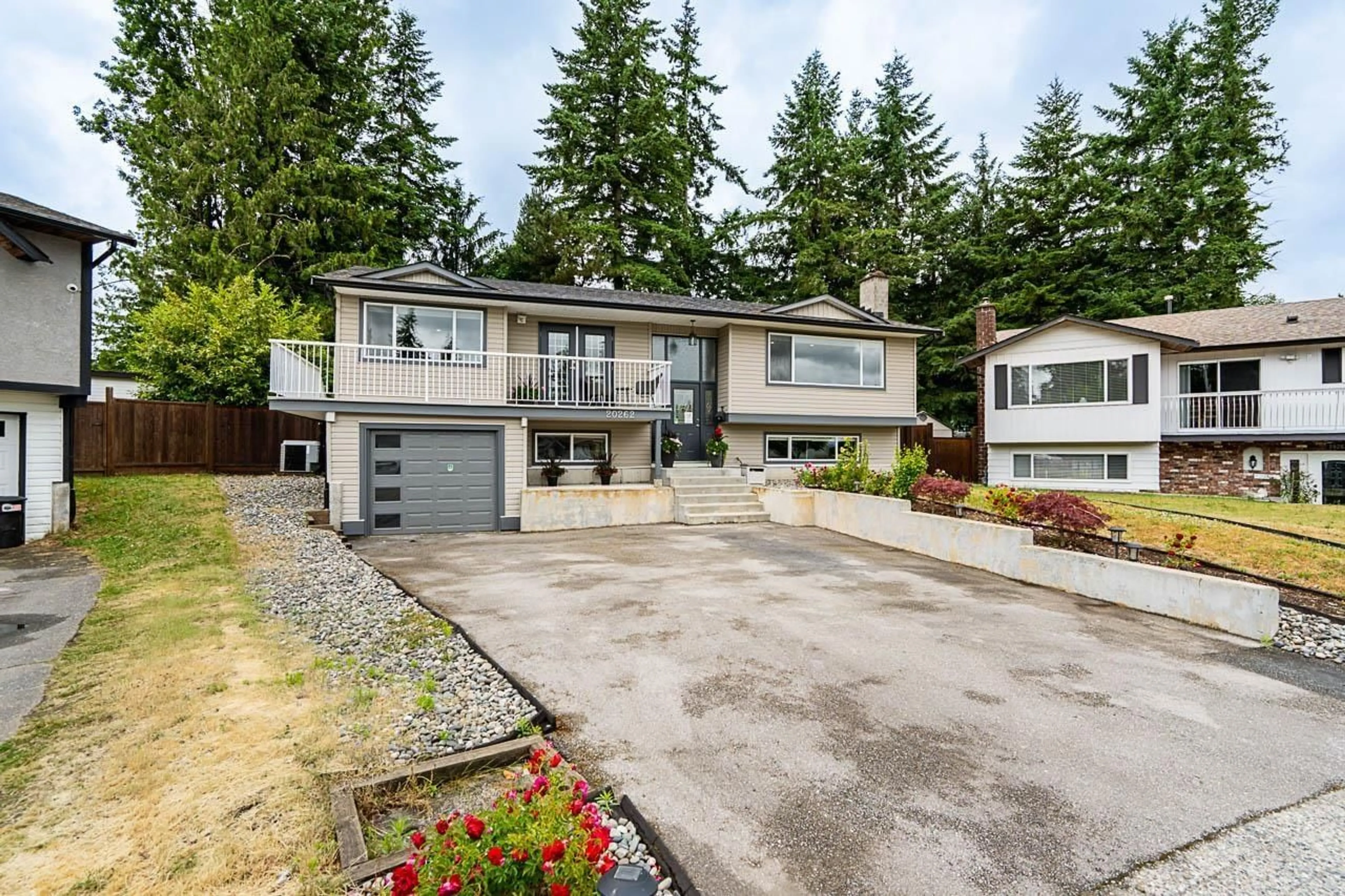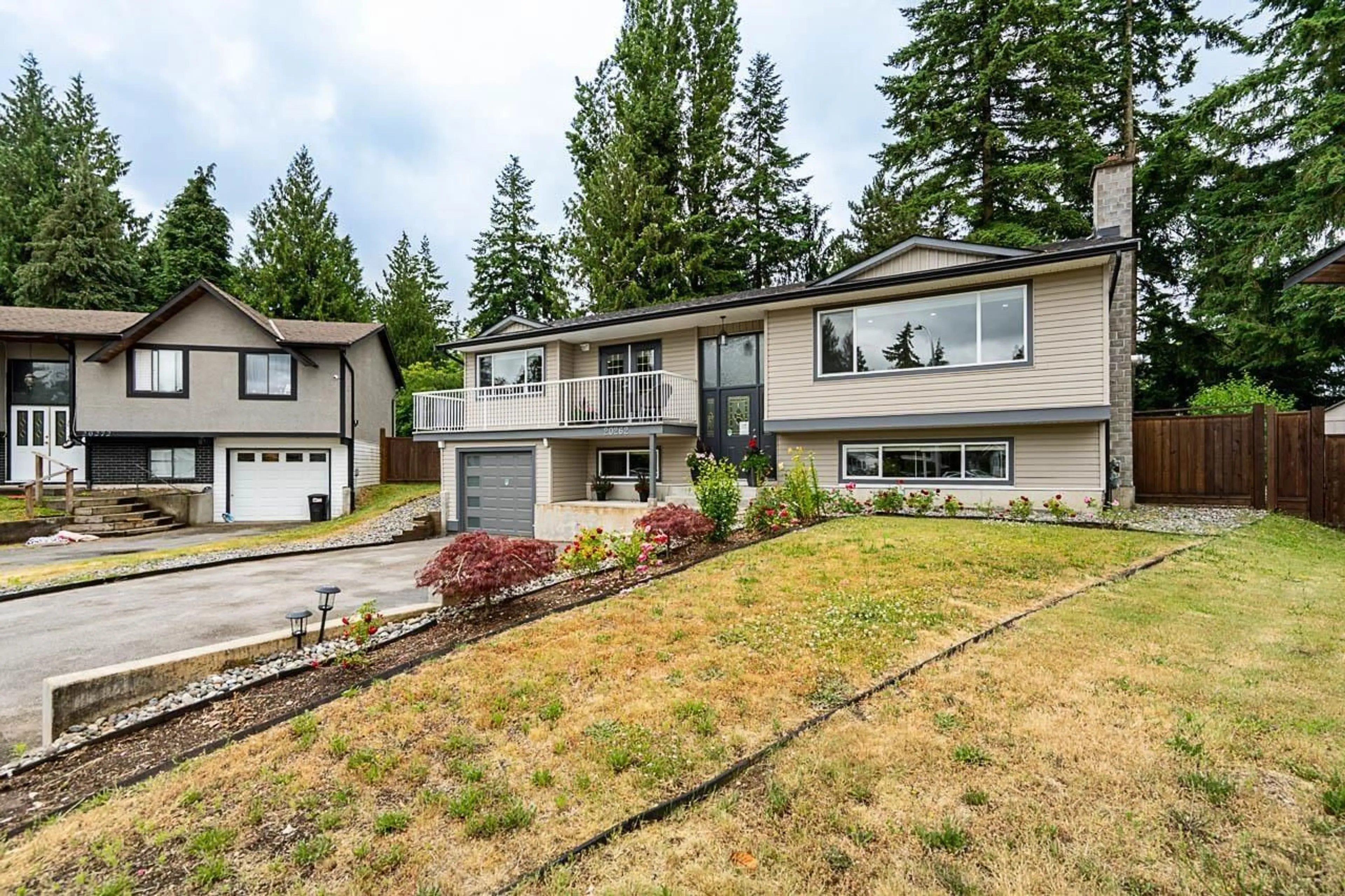20262 46A AVENUE, Langley, British Columbia V3A5K4
Contact us about this property
Highlights
Estimated valueThis is the price Wahi expects this property to sell for.
The calculation is powered by our Instant Home Value Estimate, which uses current market and property price trends to estimate your home’s value with a 90% accuracy rate.Not available
Price/Sqft$646/sqft
Monthly cost
Open Calculator
Description
Welcome to this beautifully updated 5BR home set in the middle of a quiet cul-de-sac, on a generous 10,890 sqft lot. Amazing location in Langley City that's just minutes from Simonds Elementary & HD Stafford Middle Schools. This generously appointed home boasts a huge fully fenced park-like backyard with a dog run & separate gardening areas. Enjoy the bright & open living room & open concept updated kitchen while entertaining guests on your large wrap around deck out back. 5 bedrooms & 3 bathrooms provides lots of room for the whole family along with a nice sized rec room for the kids downstairs. Be sure to put this on the top of your must see list. Book your request to view today. (id:39198)
Property Details
Interior
Features
Exterior
Parking
Garage spaces -
Garage type -
Total parking spaces 4
Property History
 35
35




