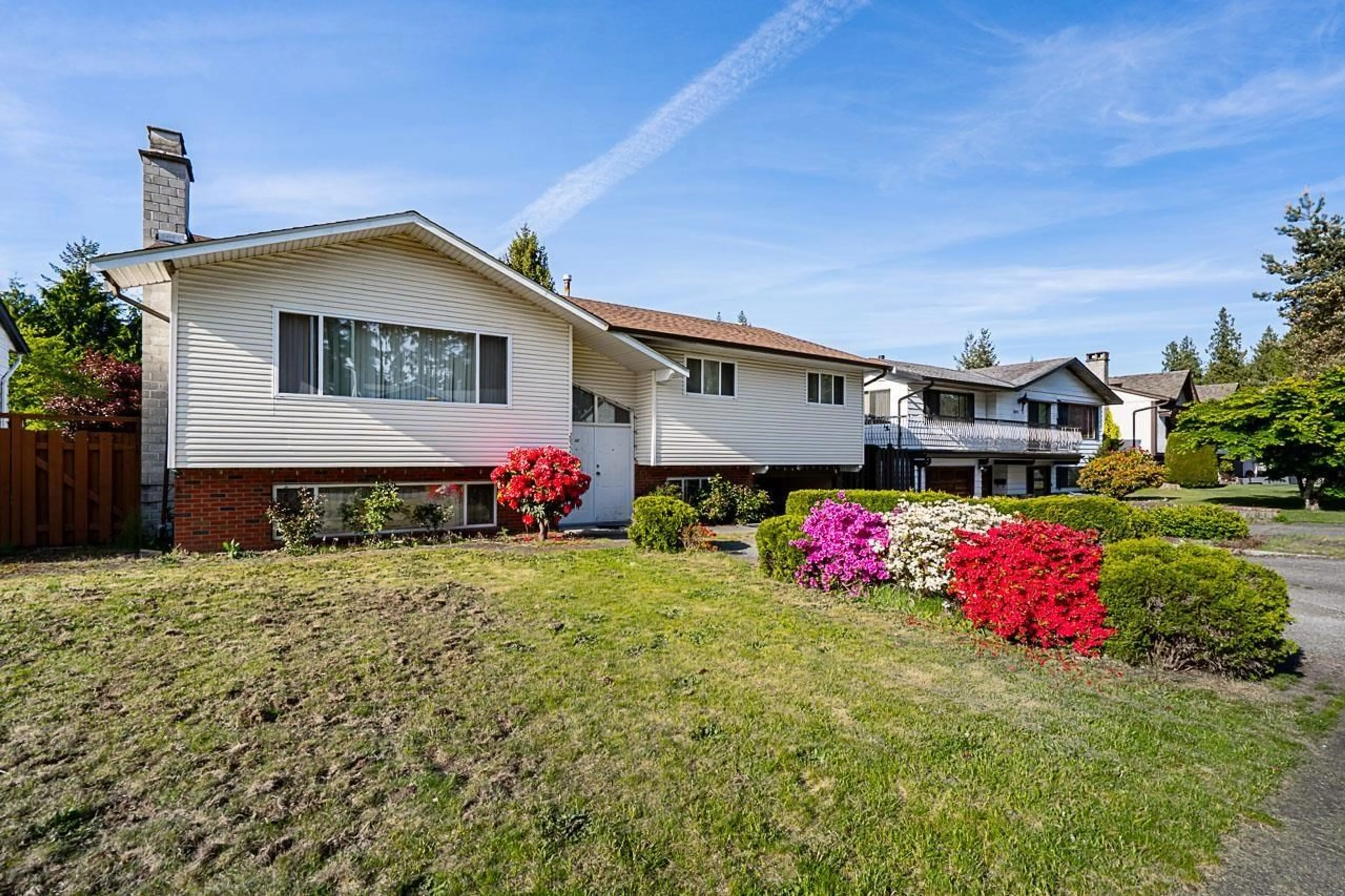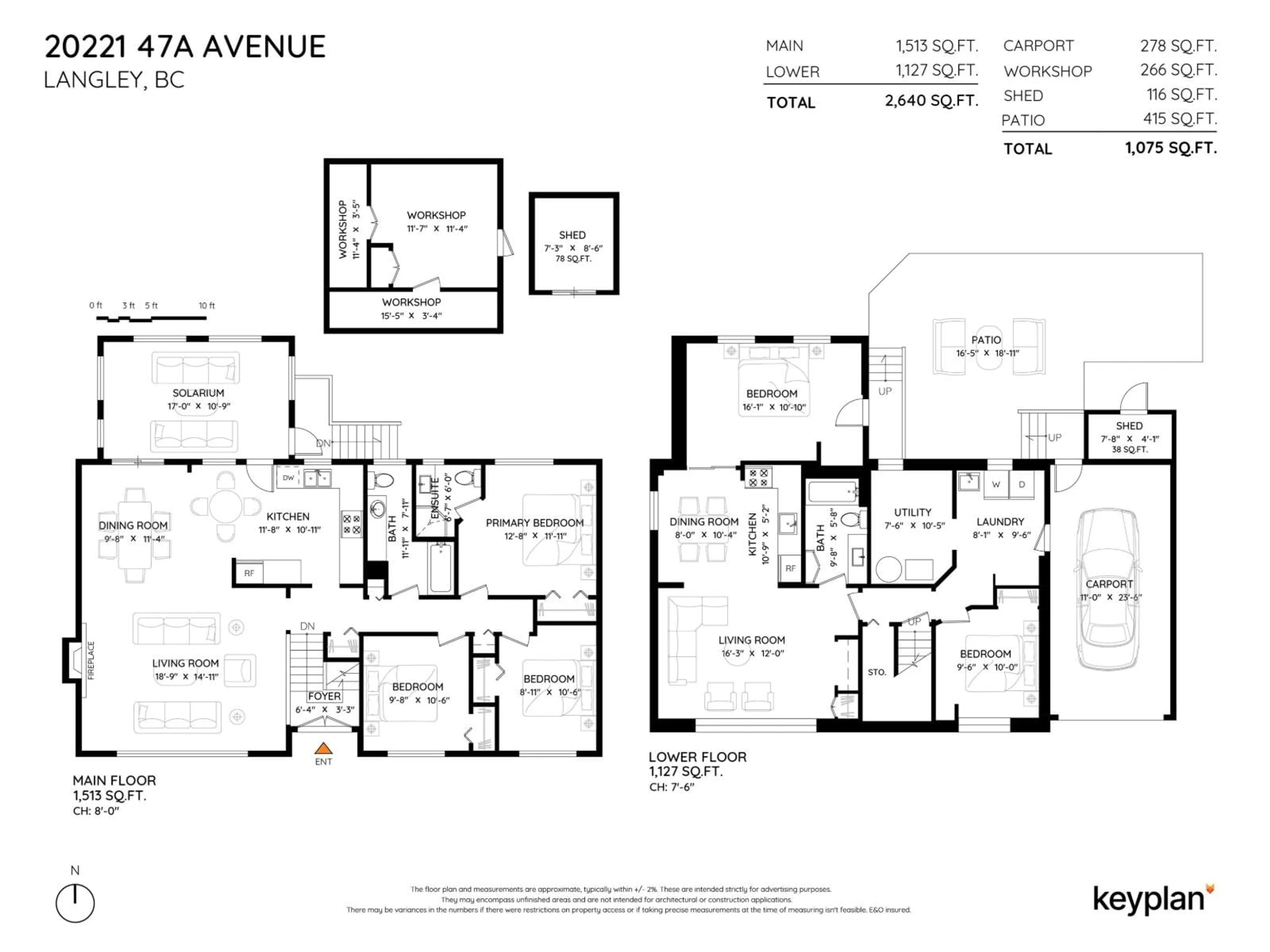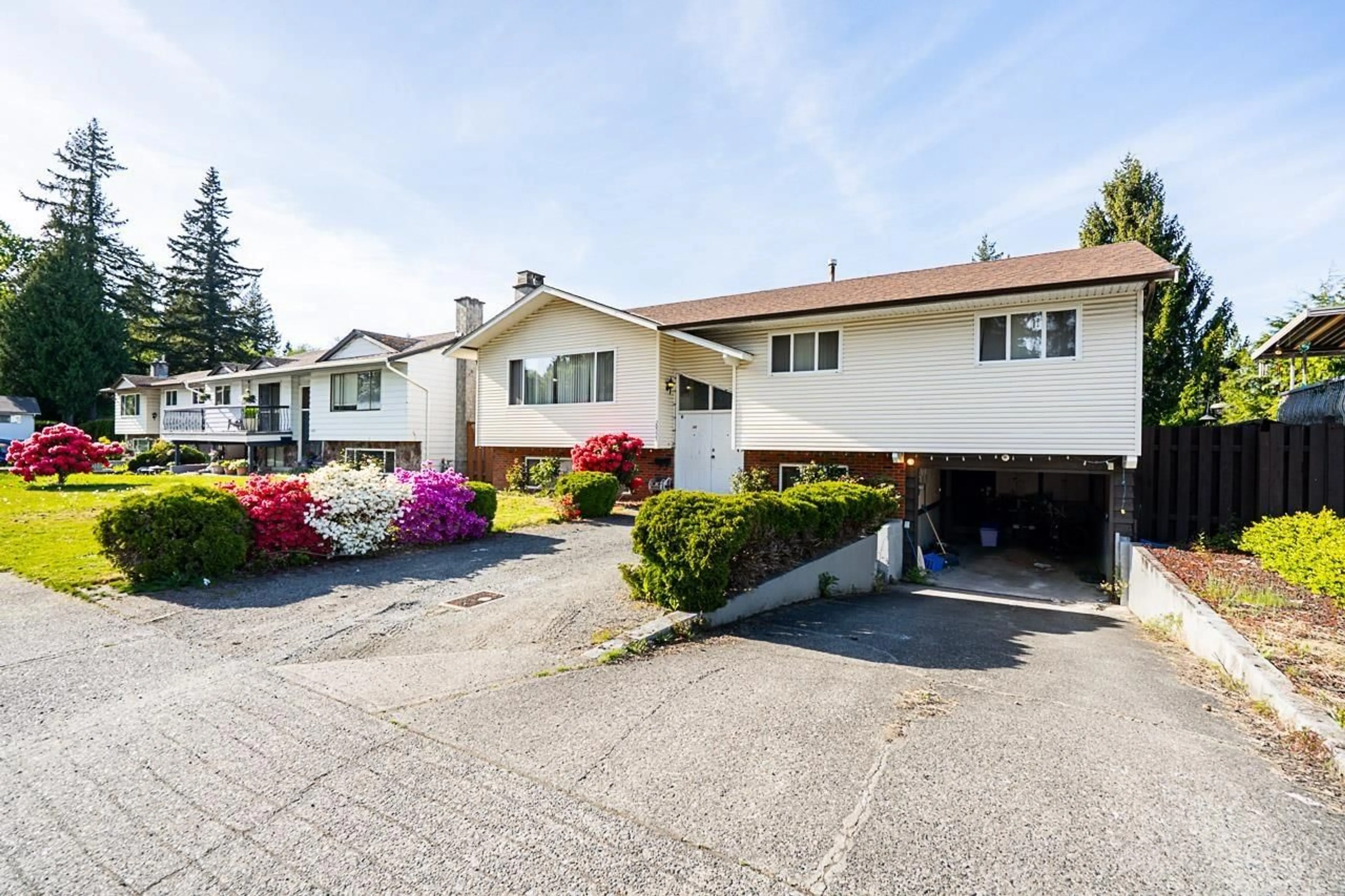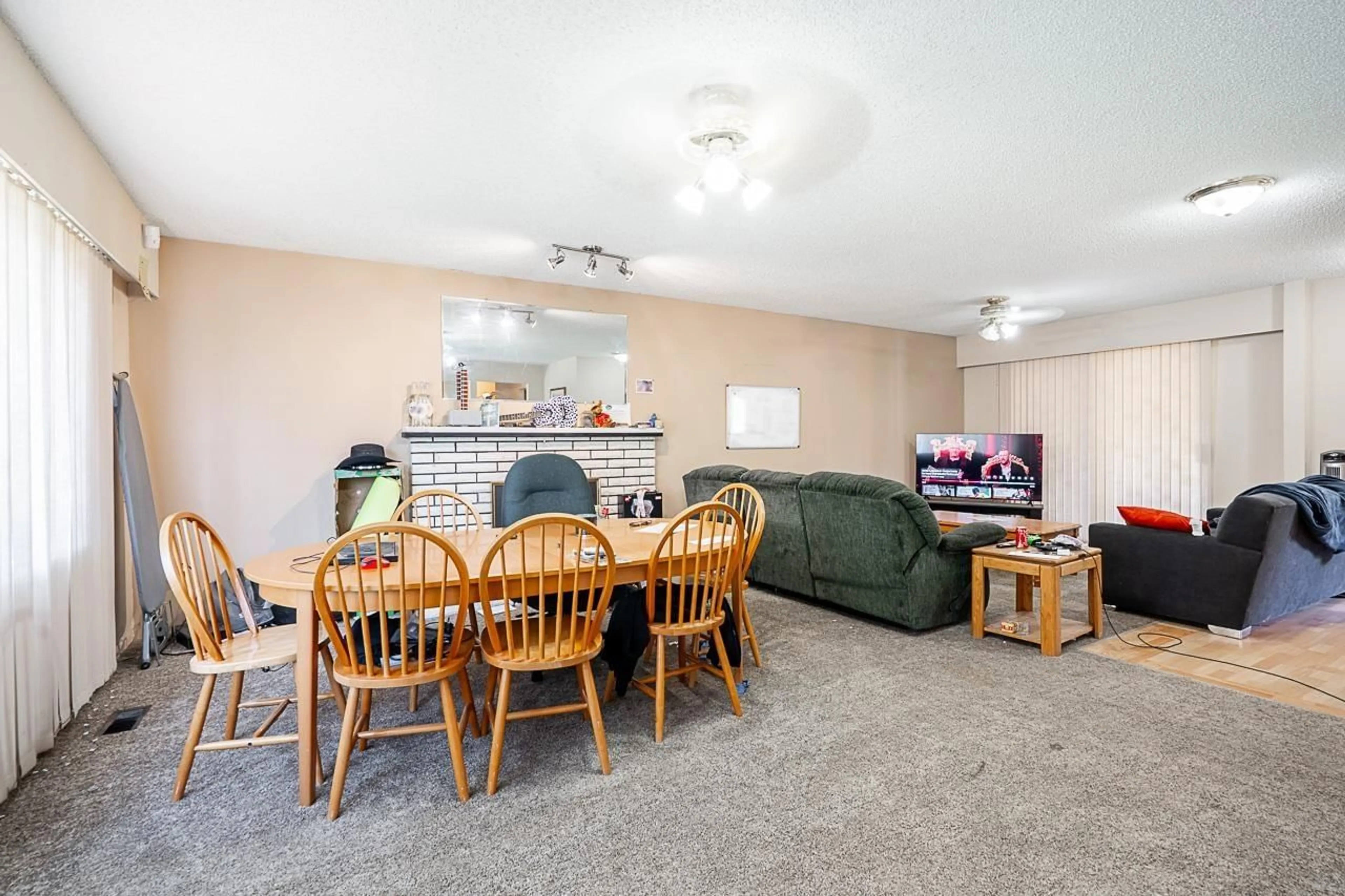20221 47A AVENUE, Langley, British Columbia V3A5K9
Contact us about this property
Highlights
Estimated valueThis is the price Wahi expects this property to sell for.
The calculation is powered by our Instant Home Value Estimate, which uses current market and property price trends to estimate your home’s value with a 90% accuracy rate.Not available
Price/Sqft$445/sqft
Monthly cost
Open Calculator
Description
This 5-bed, 3-bath home offers over 2,600 sq. ft. of living space on a generous 7,200 sq. ft. lot in a quiet, family-friendly neighborhood. With a newer roof and windows already in place, it's ready for your finishing touches. A little TLC will go a long way-bring your ideas and make this home truly your own! Whether you're updating for your family's needs or adding value as an investment, the possibilities are endless. Enjoy the convenience of city water and sewer, and a fantastic location just a short walk to Simonds Elementary, H.D. Stafford Middle, and walking trails. The flexible layout includes a separate 2-bedroom suite-perfect for extended family, guests, or rental income. Whether you're searching for a spacious family home or a smart investment, this property is full of potential. (id:39198)
Property Details
Interior
Features
Exterior
Parking
Garage spaces -
Garage type -
Total parking spaces 3
Property History
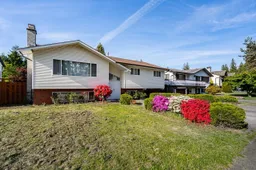 40
40
