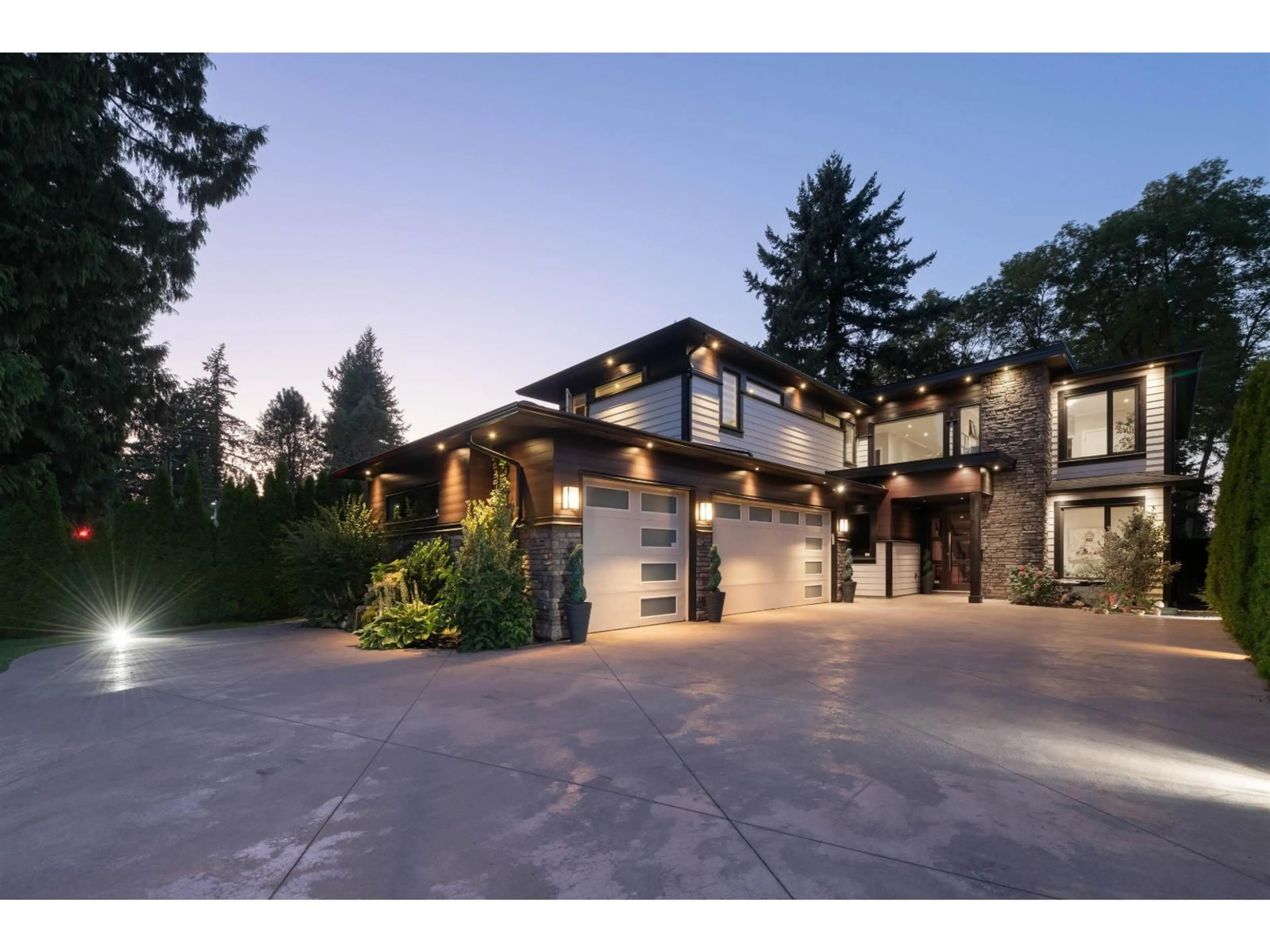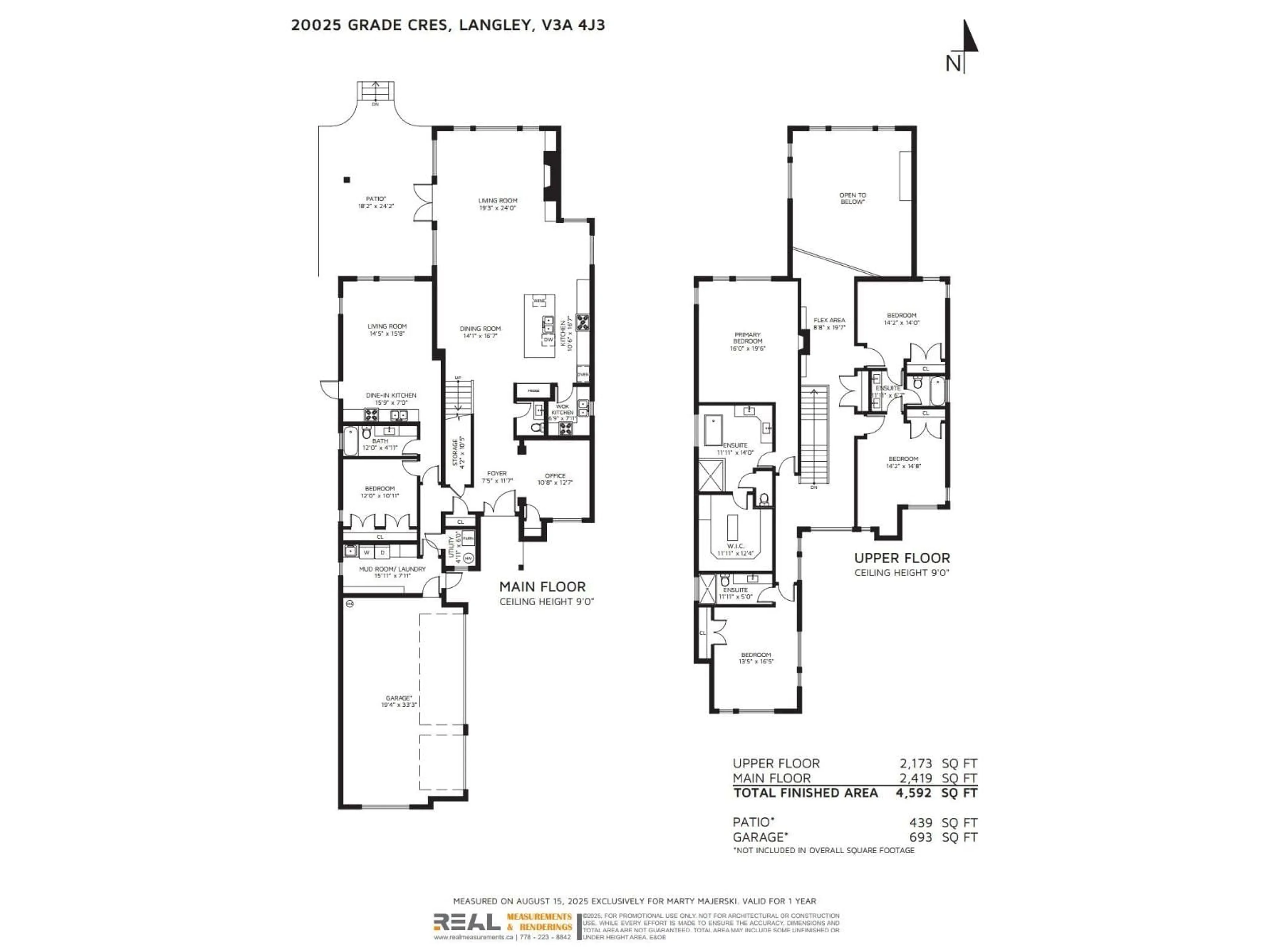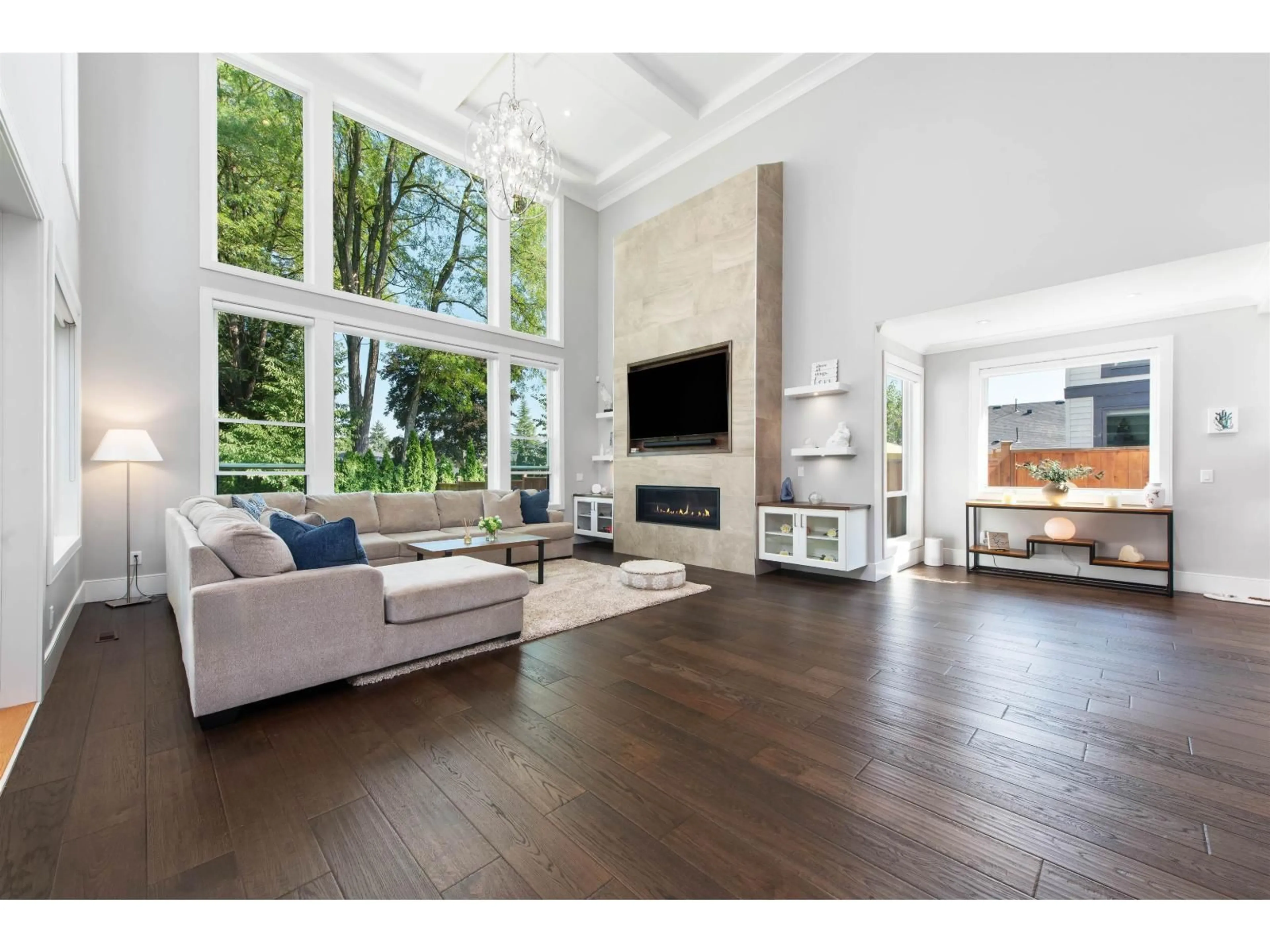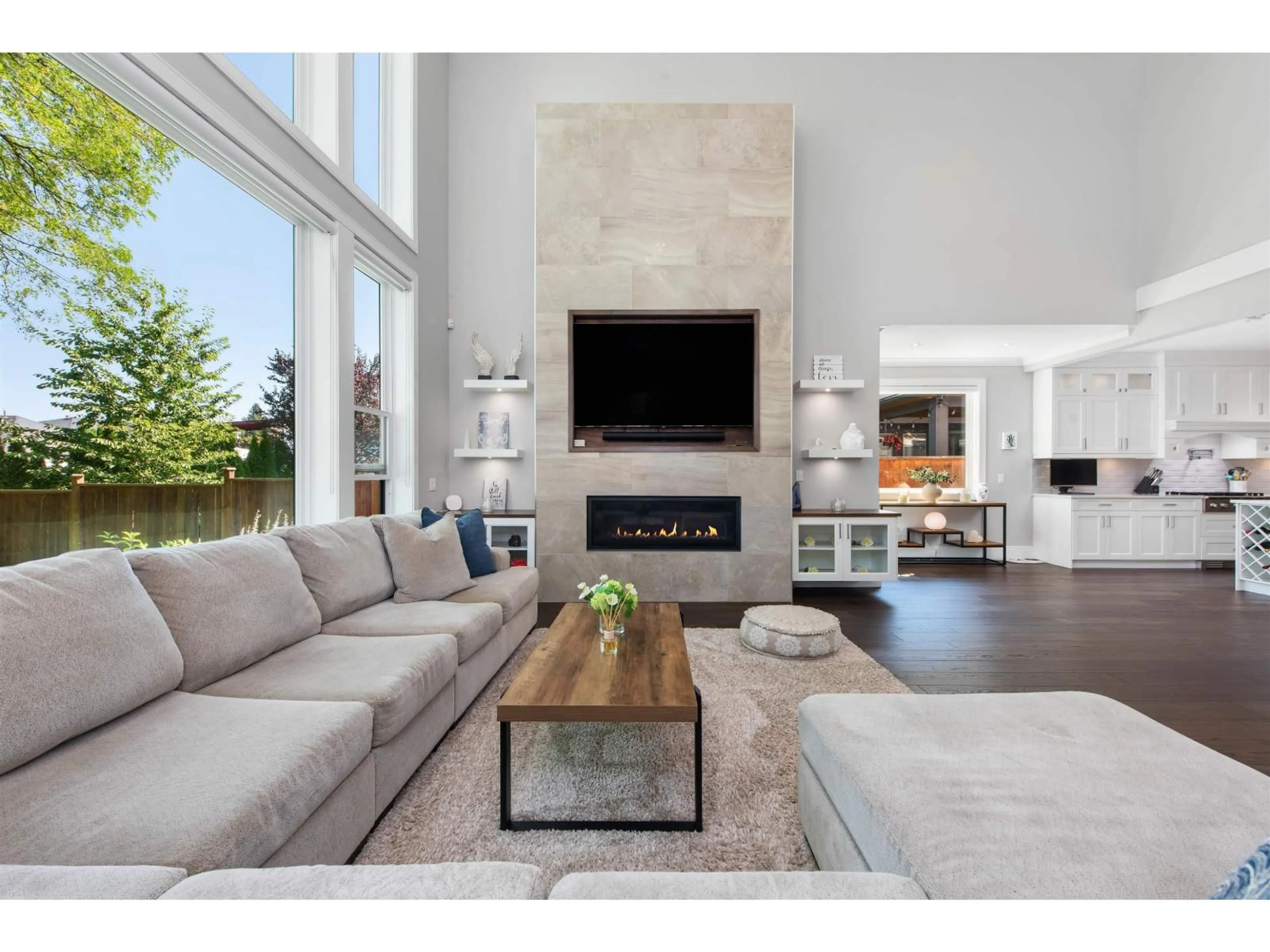20025 GRADE CRESCENT, Langley, British Columbia V3A4J3
Contact us about this property
Highlights
Estimated valueThis is the price Wahi expects this property to sell for.
The calculation is powered by our Instant Home Value Estimate, which uses current market and property price trends to estimate your home’s value with a 90% accuracy rate.Not available
Price/Sqft$478/sqft
Monthly cost
Open Calculator
Description
LUXURY LIVING meets MODERN ELEGANCE! This truly UNIQUE home sits on a HUGE & extremely PRIVATE 11,302 SqFt lot, offers nearly 4600 SqFt of living space, & a nearly 700 SqFt 3-CAR GARAGE. The main floor features a GREAT ROOM open concept, soaring 20' HIGH CEILINGS, a GAS FIREPLACE, & a chef's DREAM KITCHEN with a 6 burner GAS RANGE, double FRIDGE/FREEZER, an OVERSIZED ISLAND, a SPICE KITCHEN & a LEGAL 1-bed SUITE. Upstairs you will find 4 large bedrooms, including a HUGE primary with a GAS FIREPLACE, a SPA-LIKE ENSUITE, and MASSIVE WALK-IN CLOSET. The BACKYARD PATIO offers a GAS LINE, 220V wiring for a HOT TUB, 3-zone IRRIGATION system, and exceptional PRIVACY. HWT, furnace, and AC all replaced in 2024. Located a short drive from COSTCO, SUPERSTORE, WILLOWBROOK MALL, RESTAURANTS & more! (id:39198)
Property Details
Interior
Features
Exterior
Parking
Garage spaces -
Garage type -
Total parking spaces 12
Property History
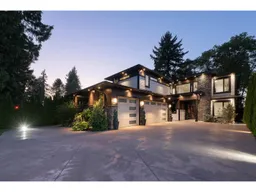 40
40
