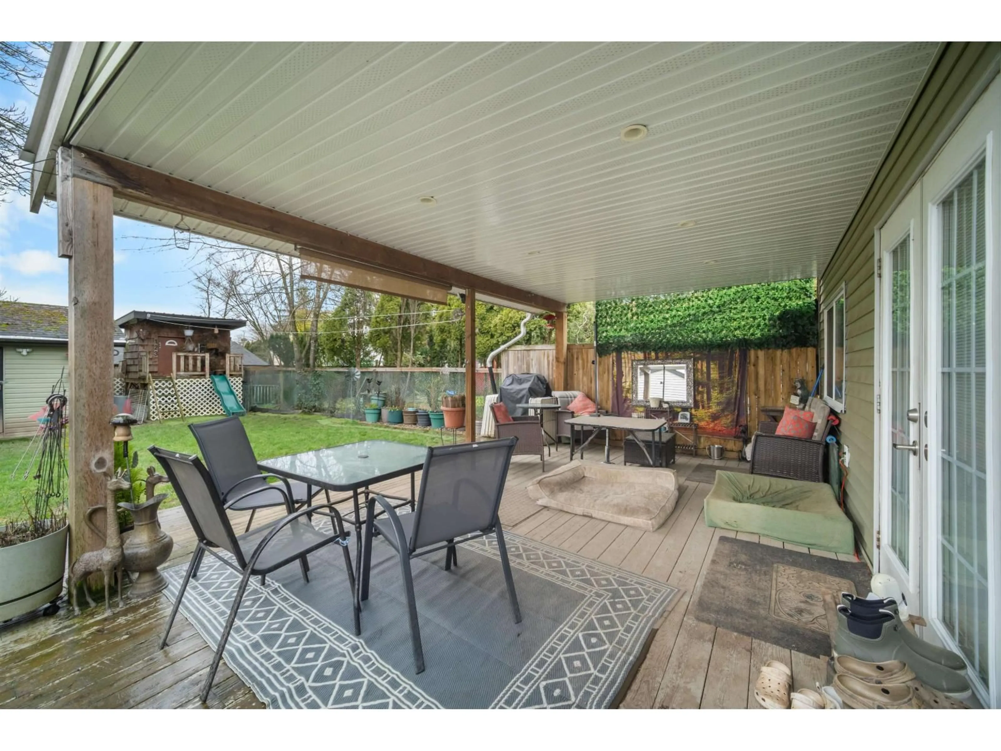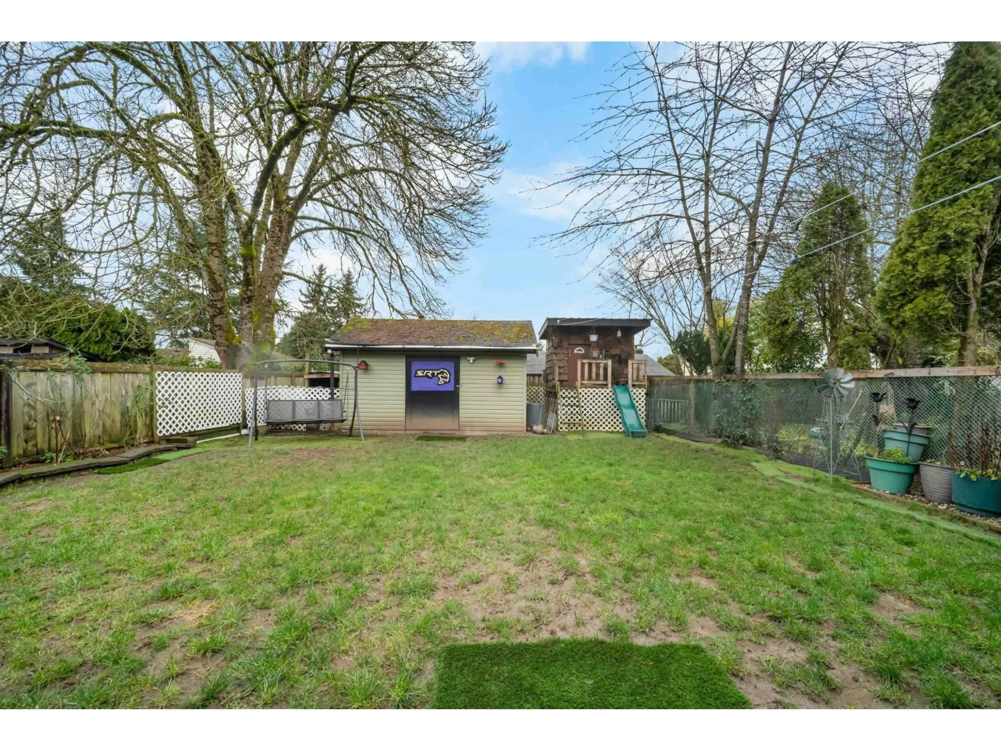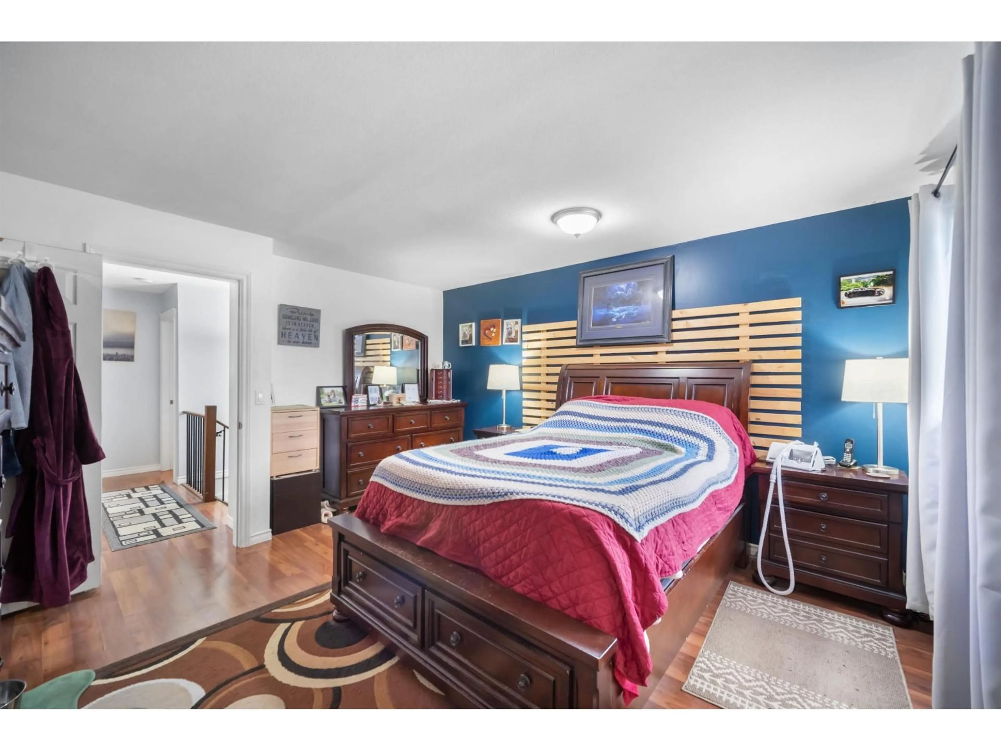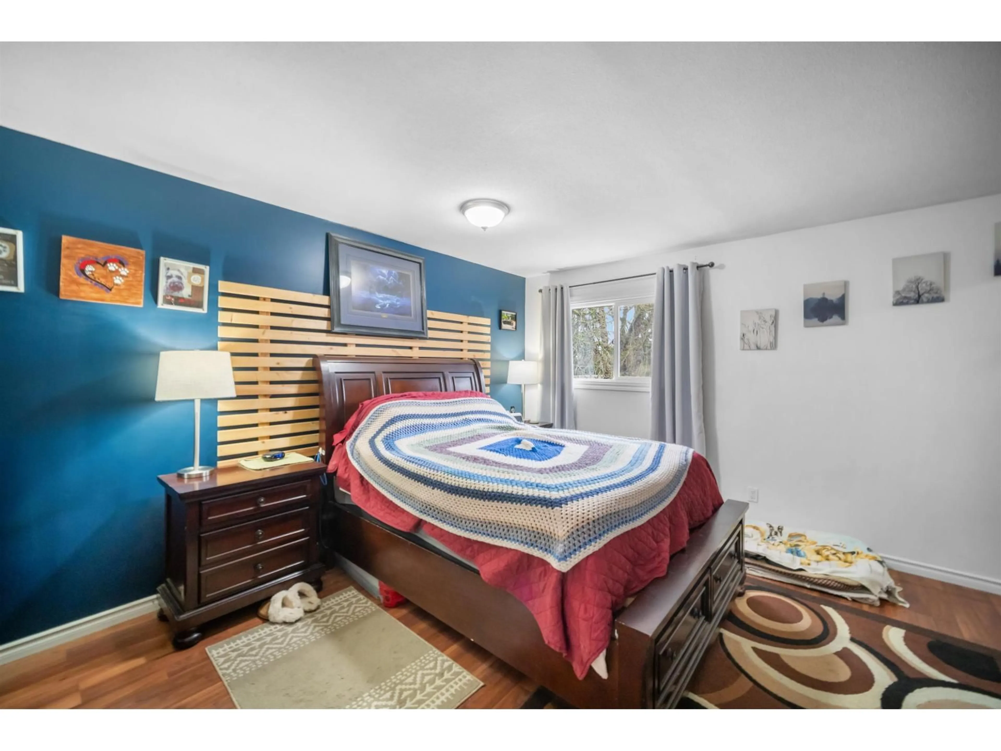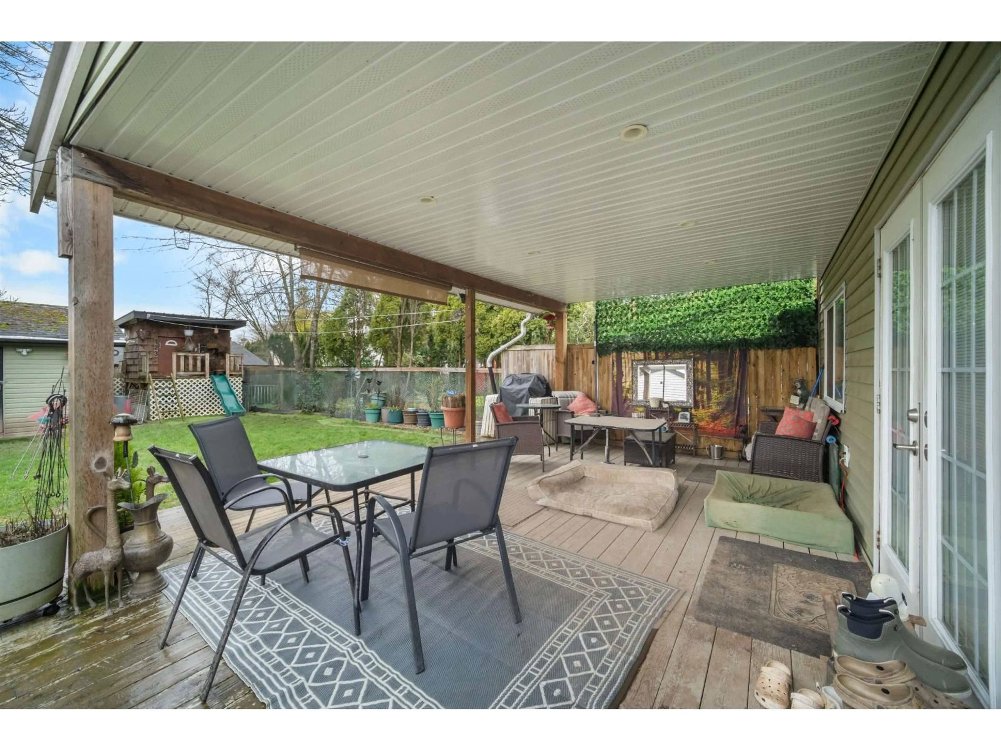5343 199A STREET, Langley, British Columbia V3A6V2
Contact us about this property
Highlights
Estimated valueThis is the price Wahi expects this property to sell for.
The calculation is powered by our Instant Home Value Estimate, which uses current market and property price trends to estimate your home’s value with a 90% accuracy rate.Not available
Price/Sqft$633/sqft
Monthly cost
Open Calculator
Description
Beautifully maintained 1/2 duplex on a quiet cul-de-sac in one of Langley's most desirable neighborhoods. This 3-bed, 2-bath home offers spacious living, a functional layout, and a private backyard-perfect for families, first-time buyers, or downsizers. Just steps from Nicomekl Elementary, parks, and trails, with easy access to shopping, transit, and amenities. Located in the RMI Low-Density Residential zone, this property also offers strong long-term investment potential in a growing community. (id:39198)
Property Details
Interior
Features
Exterior
Parking
Garage spaces -
Garage type -
Total parking spaces 2
Condo Details
Amenities
Storage - Locker, Laundry - In Suite
Inclusions
Property History
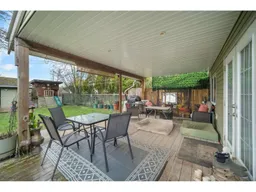 26
26
