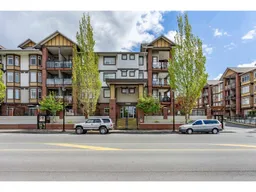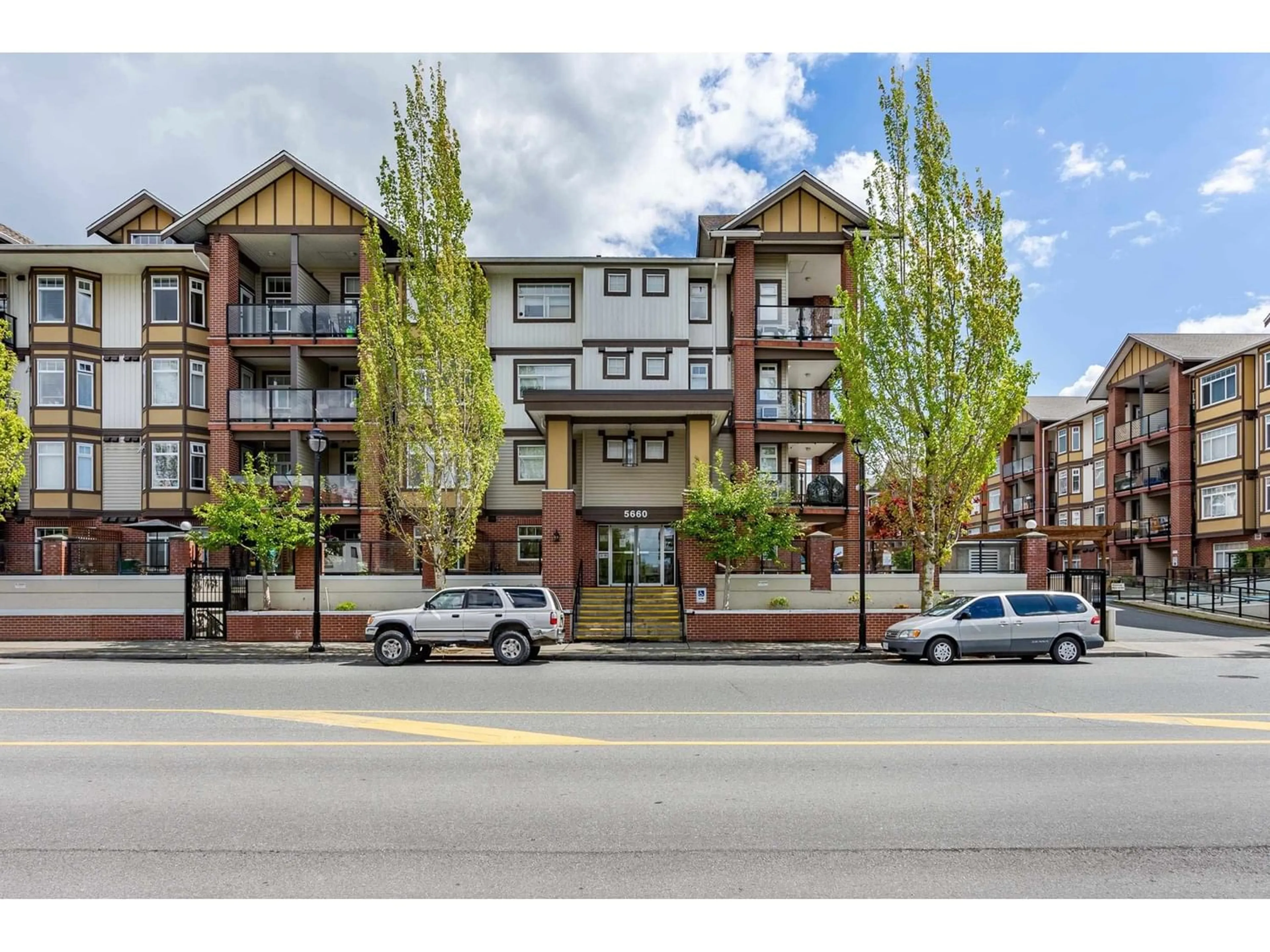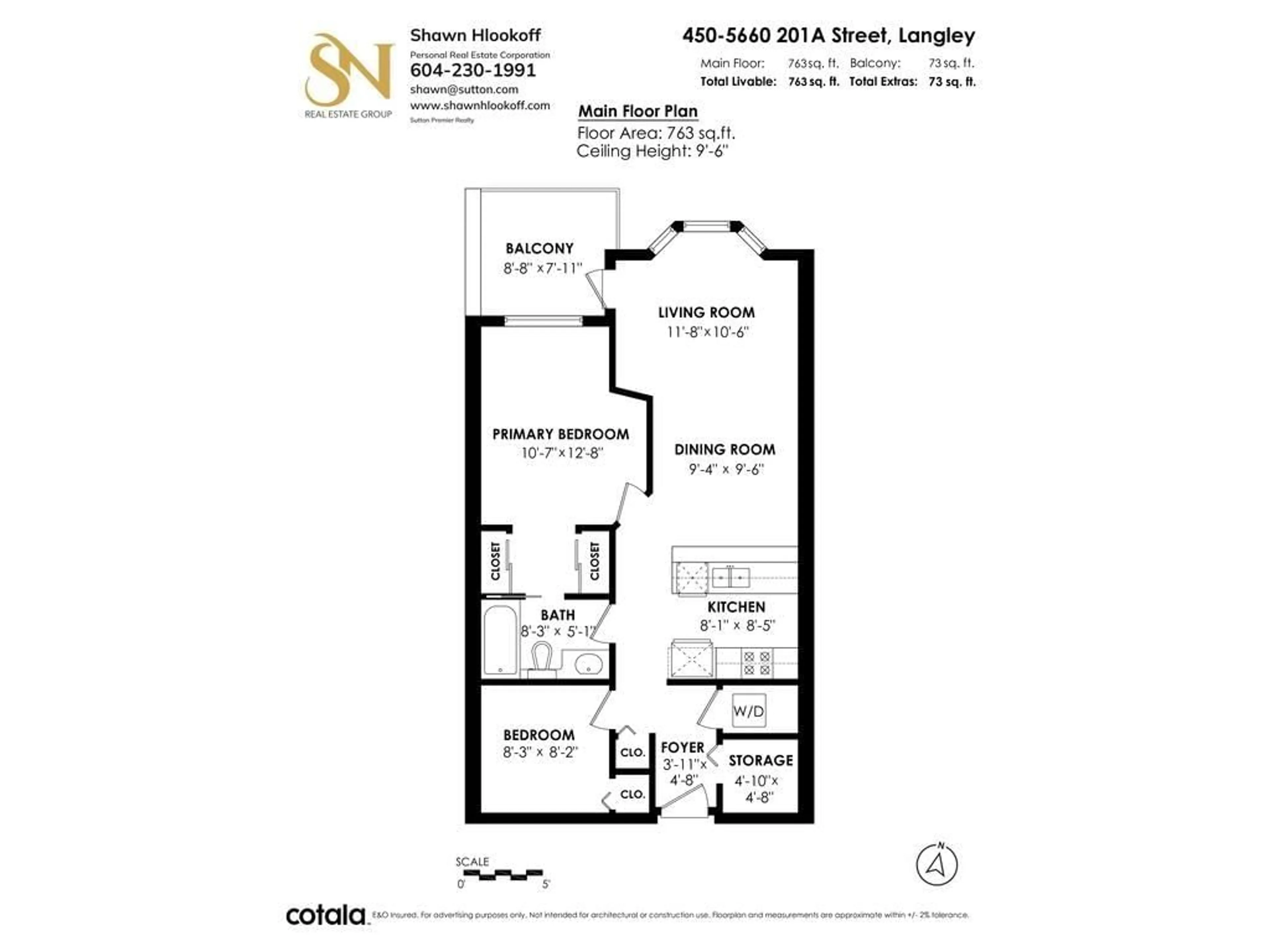450 5660 201A STREET, Langley, British Columbia V3A0B4
Contact us about this property
Highlights
Estimated ValueThis is the price Wahi expects this property to sell for.
The calculation is powered by our Instant Home Value Estimate, which uses current market and property price trends to estimate your home’s value with a 90% accuracy rate.Not available
Price/Sqft$649/sqft
Days On Market32 days
Est. Mortgage$2,130/mth
Maintenance fees$323/mth
Tax Amount ()-
Description
2 bedroom Top floor, mountain view suite with partial vaulted ceilings overlooking the secured and well-manicured courtyard. This gorgeous suite has two side-by-side parking stalls near the elevator, so you never have to haul your groceries too far. Abundance of flair with new wide plank flooring throughout, granite countertops and built-in air conditioning to keep you cool in the summer. Amenities are plentiful with grocery stores, restaurants and nearby nature trails, along with walking distance to future Skytrain Station. This premium unit is the ideal home and real estate investment for anyone. Paddington Station offers a gym on the same floor, amenity room, bike storage, library, children's craft room and onsite caretaker. (id:39198)
Property Details
Exterior
Features
Parking
Garage spaces 2
Garage type -
Other parking spaces 0
Total parking spaces 2
Condo Details
Amenities
Exercise Centre, Laundry - In Suite
Inclusions
Property History
 35
35

