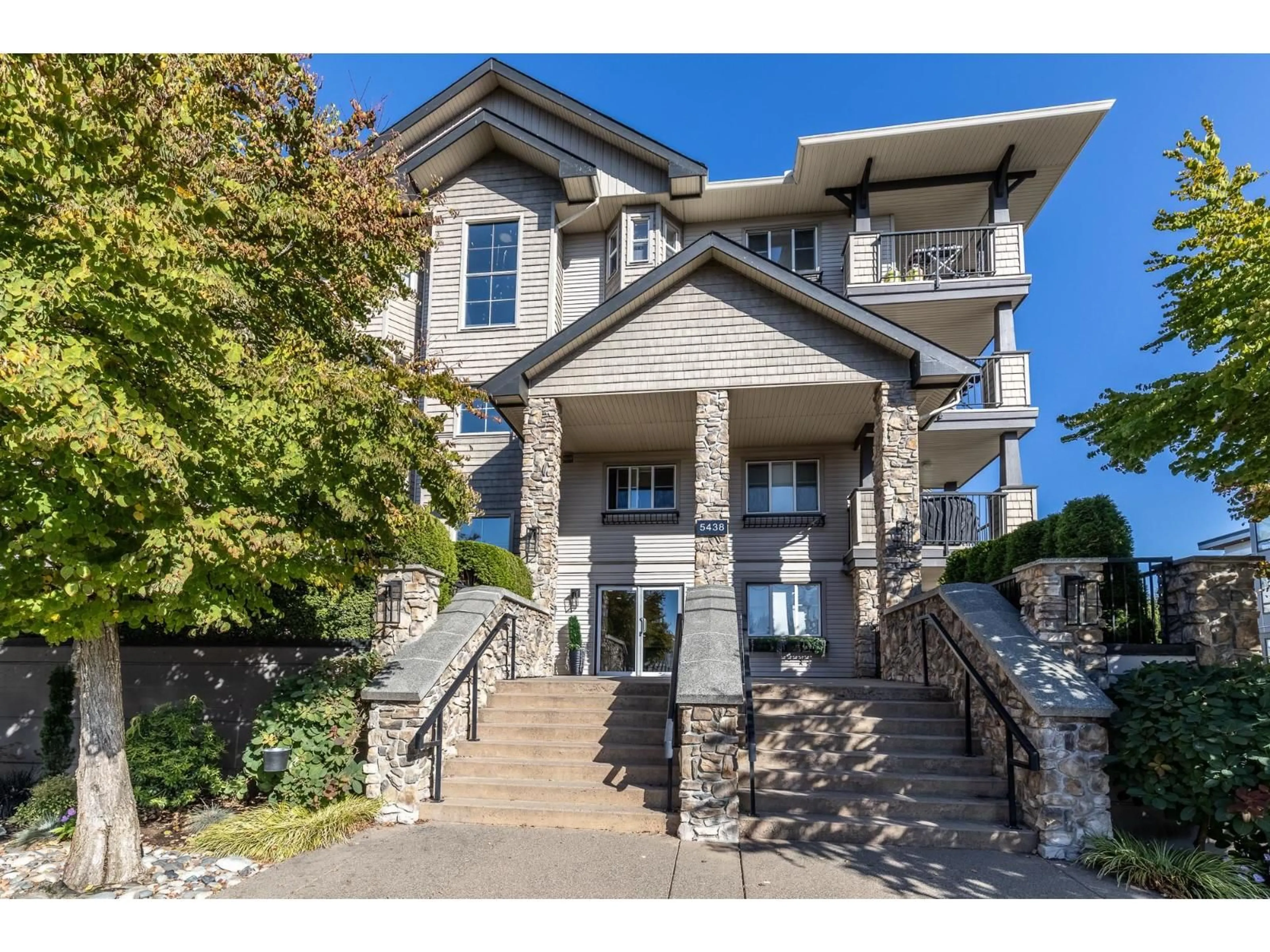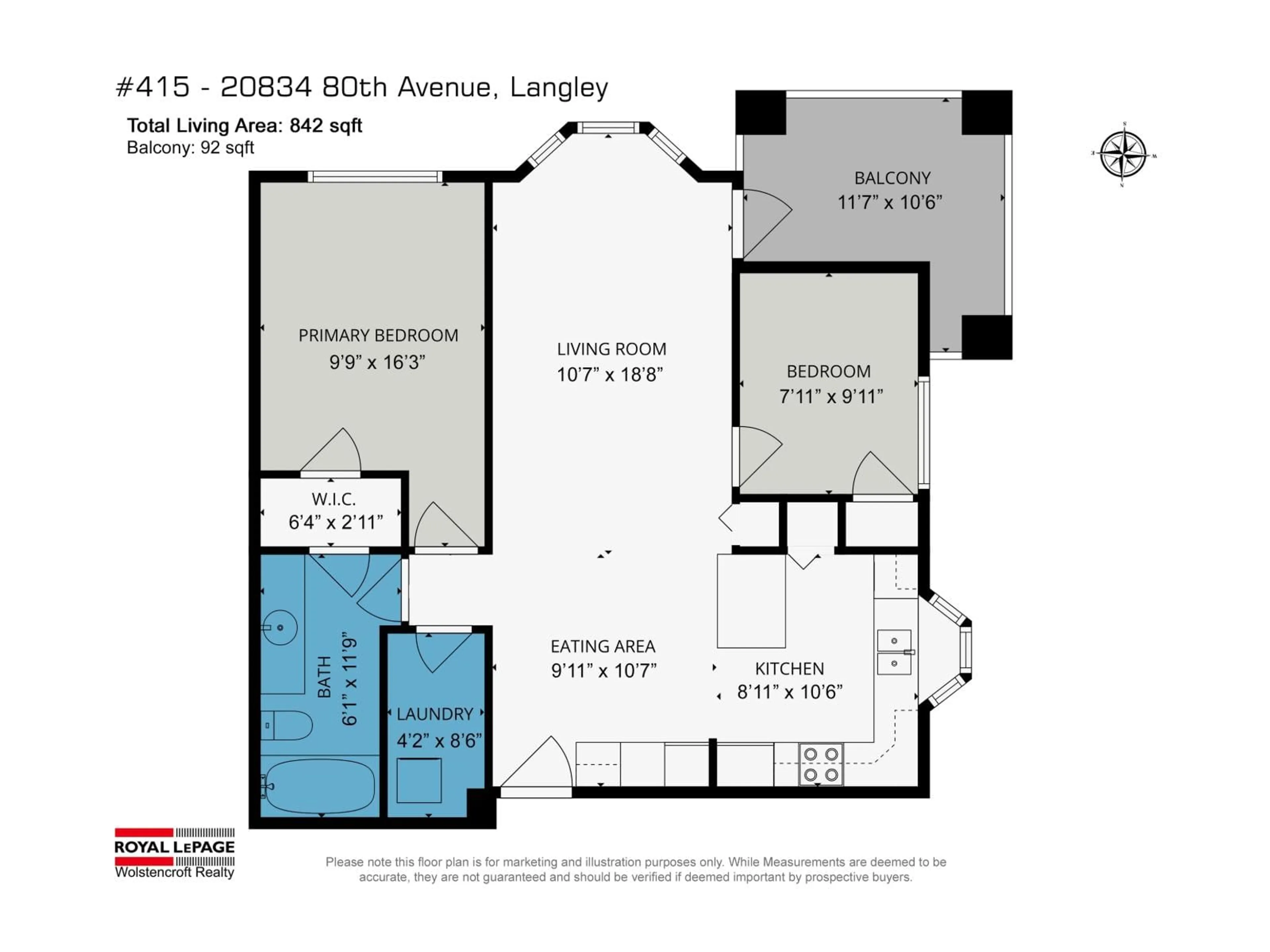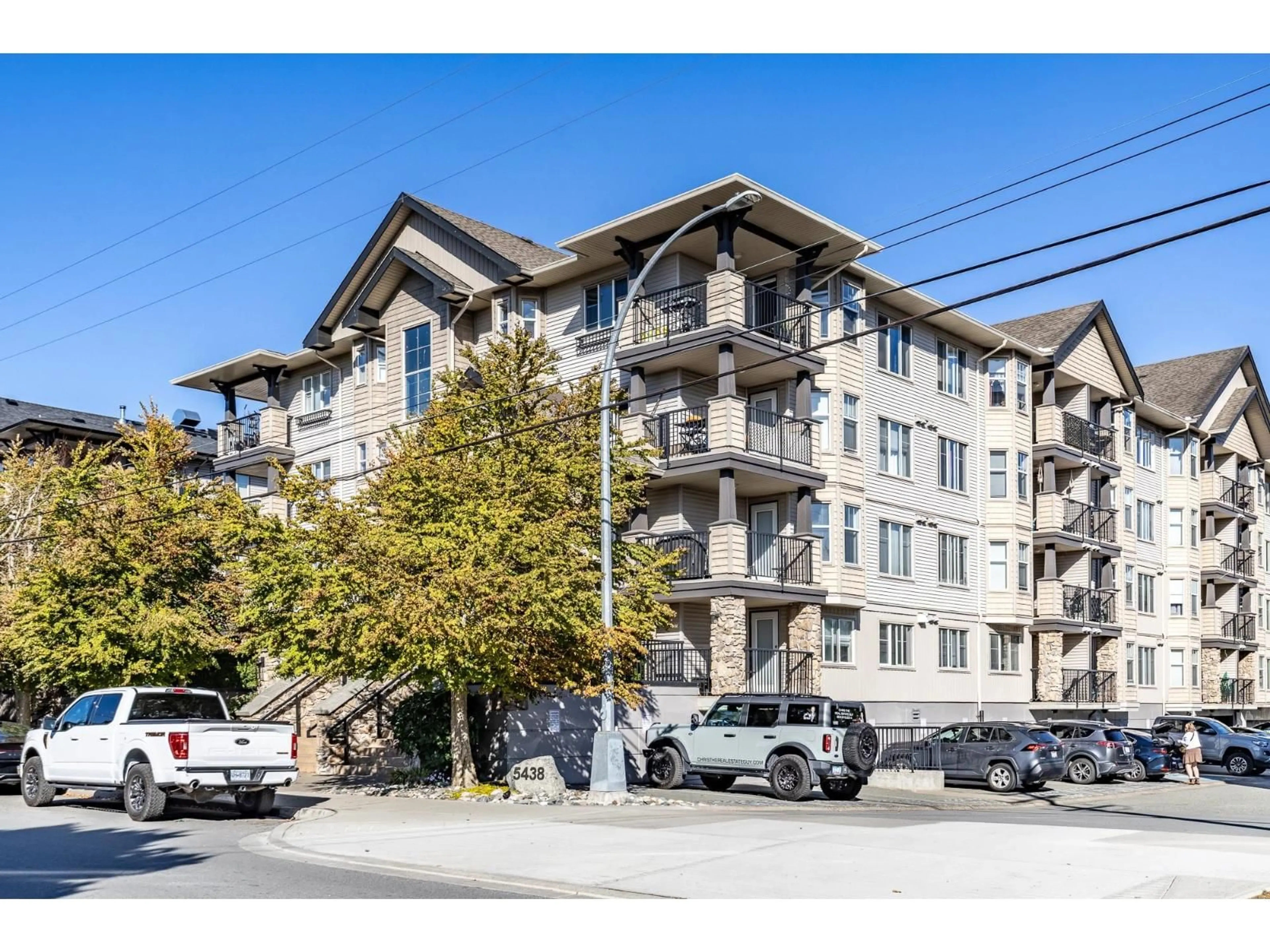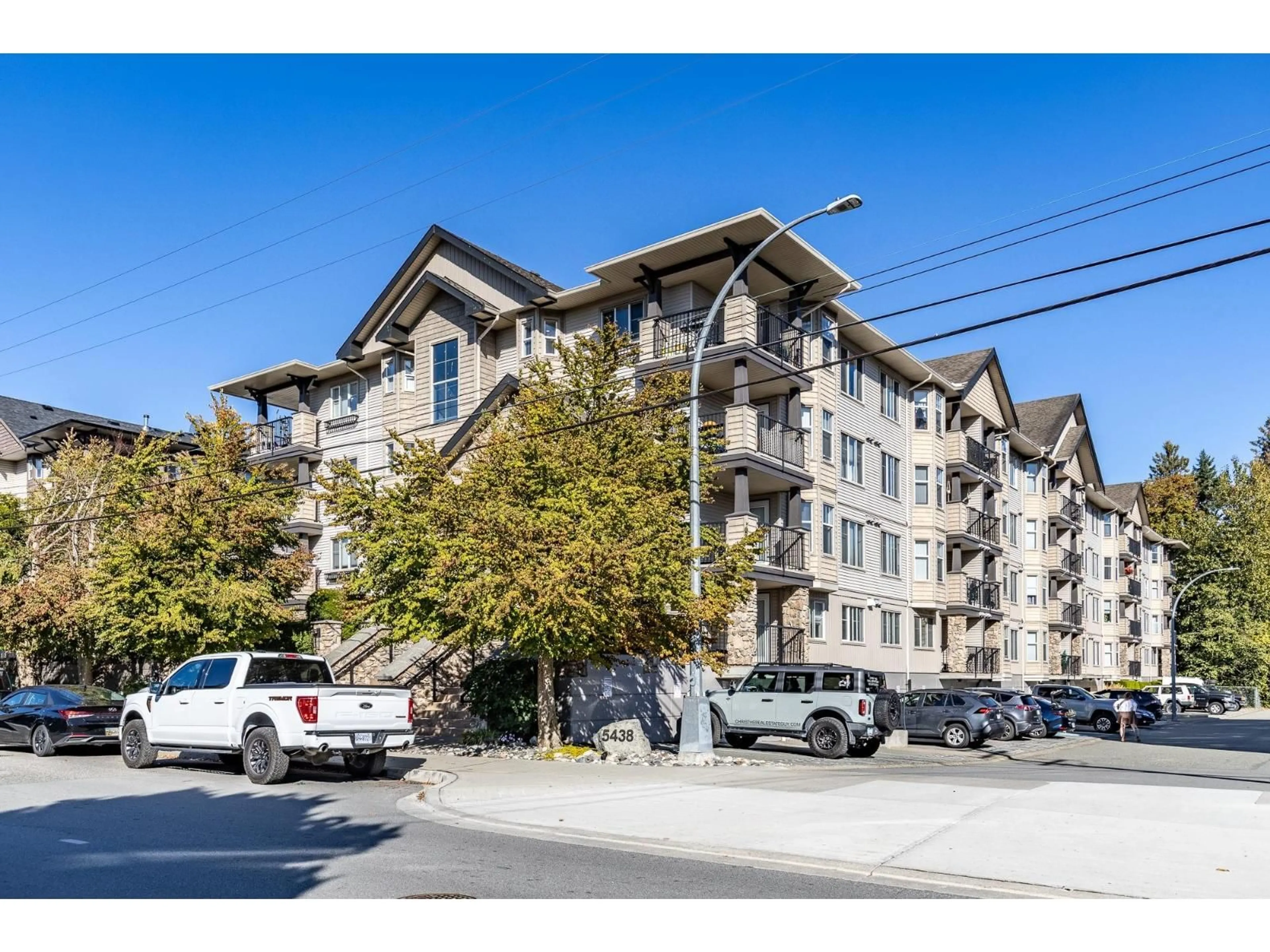415 - 5438 198 STREET, Langley, British Columbia V3A1G2
Contact us about this property
Highlights
Estimated valueThis is the price Wahi expects this property to sell for.
The calculation is powered by our Instant Home Value Estimate, which uses current market and property price trends to estimate your home’s value with a 90% accuracy rate.Not available
Price/Sqft$576/sqft
Monthly cost
Open Calculator
Description
TOP FLOOR! CORNER UNIT! Welcome to Creekside Estates! This spacious 2 bedroom, southwest facing unit is a must see! The layout is open and makes best use of every square foot, with bedrooms on opposite sides for maximum privacy. Windows on two sides for maximum daylight. The large laundry room, doubles as amazing storage space. Of course the icing on the cake is the amazing balcony, a great space for morning coffee, or an evening cocktail. Close to schools, shopping, transit and entertainment. (id:39198)
Property Details
Interior
Features
Exterior
Parking
Garage spaces -
Garage type -
Total parking spaces 1
Condo Details
Amenities
Laundry - In Suite
Inclusions
Property History
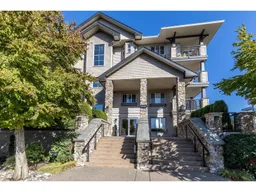 32
32
