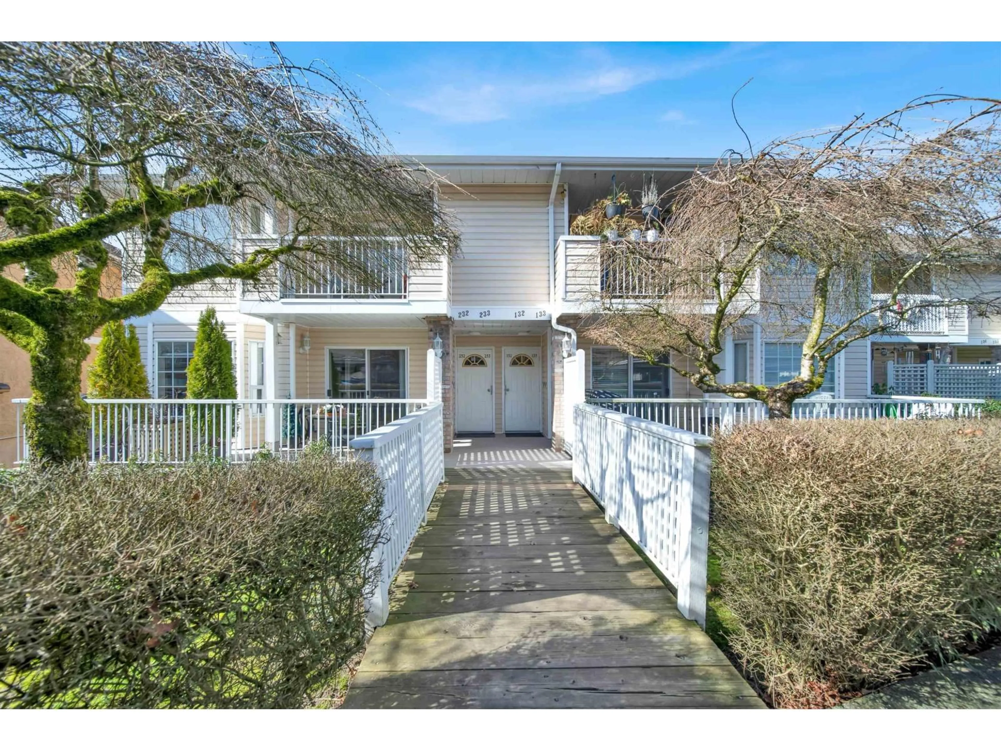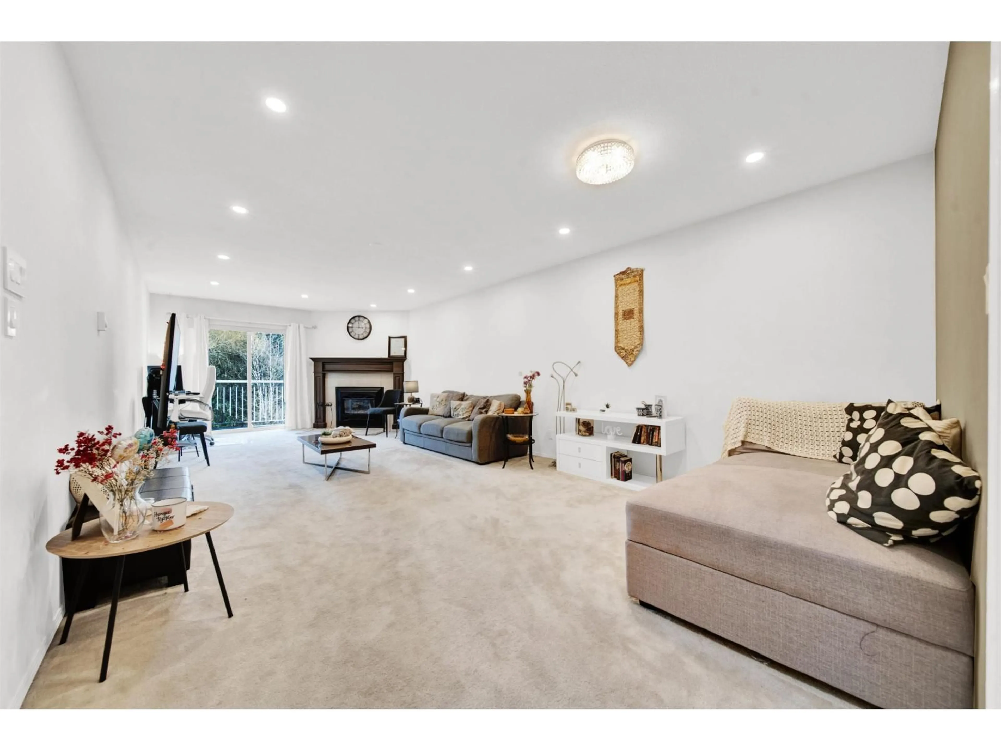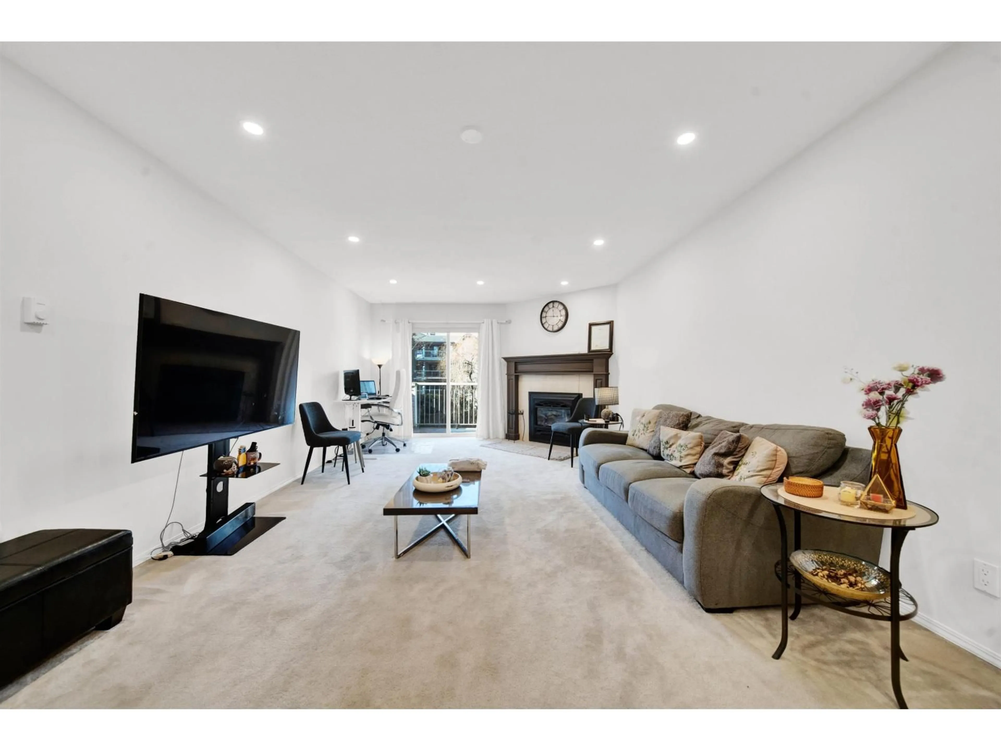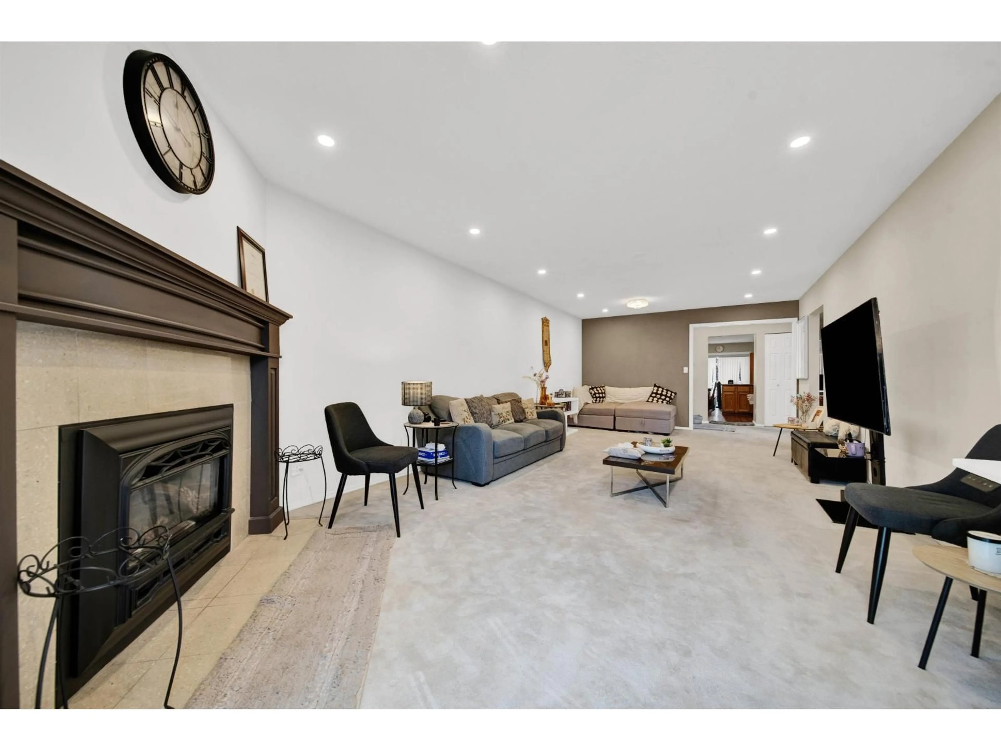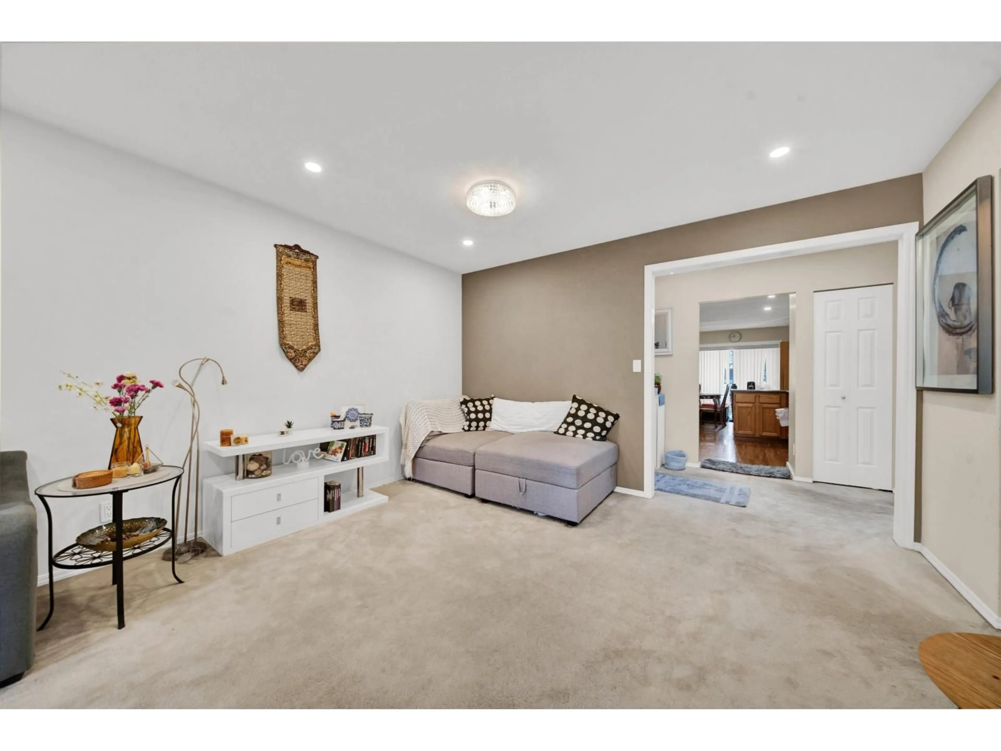232 - 5641 201 STREET STREET, Langley, British Columbia V3A8A4
Contact us about this property
Highlights
Estimated valueThis is the price Wahi expects this property to sell for.
The calculation is powered by our Instant Home Value Estimate, which uses current market and property price trends to estimate your home’s value with a 90% accuracy rate.Not available
Price/Sqft$459/sqft
Monthly cost
Open Calculator
Description
Nestled in the peaceful Huntington gated complex in Langley City, this charming two-bedroom, two-bathroom townhome offers a blend of comfort and convenience. Spread across one level, the home features two patios --one on each side -perfect for outdo living. The spacious kitchen, complete with a breakfast nook, is ideal for meal prep, while the formal dining room and large living room create a welcoming space for entertaining. The single parking spot is conveniently located right outside the front door, with plenty ot visitor parking nearby. Residents can enjoy on-site amenities such as a meeting room, Kitchen, gym, sauna. workshop, and chang (id:39198)
Property Details
Interior
Features
Exterior
Parking
Garage spaces -
Garage type -
Total parking spaces 1
Condo Details
Amenities
Laundry - In Suite, Clubhouse
Inclusions
Property History
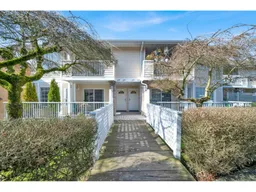 30
30
