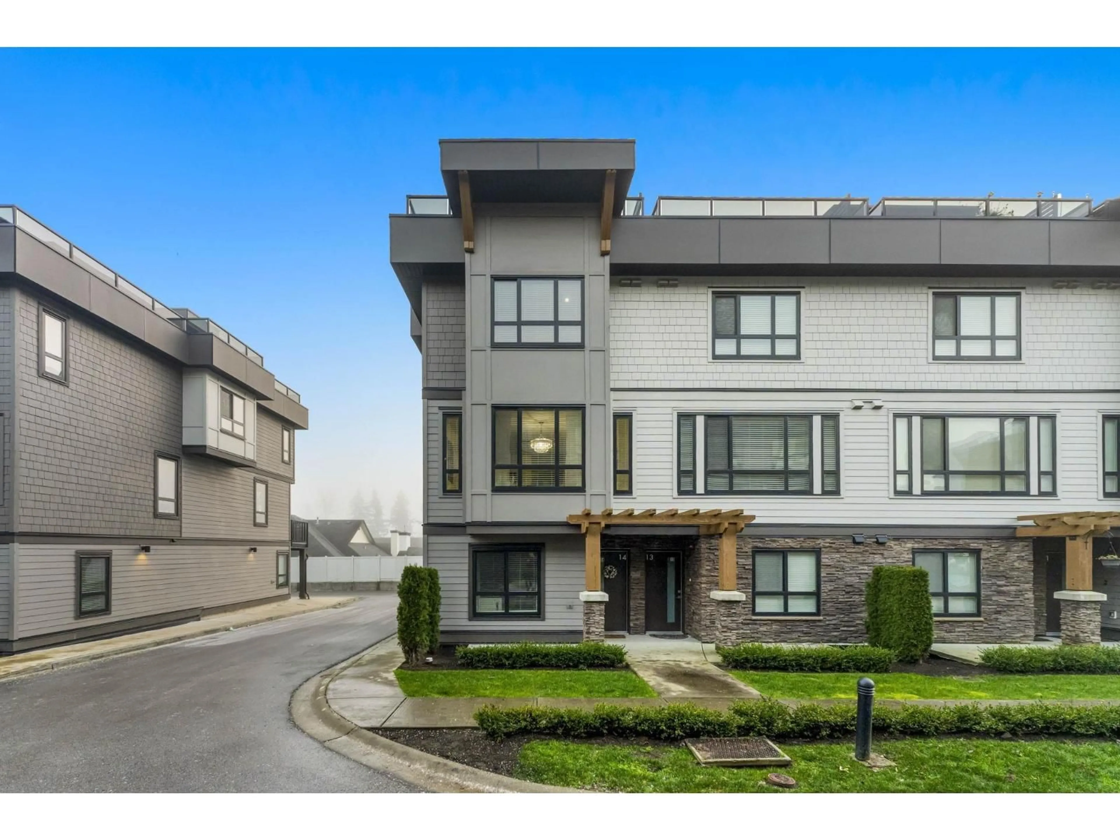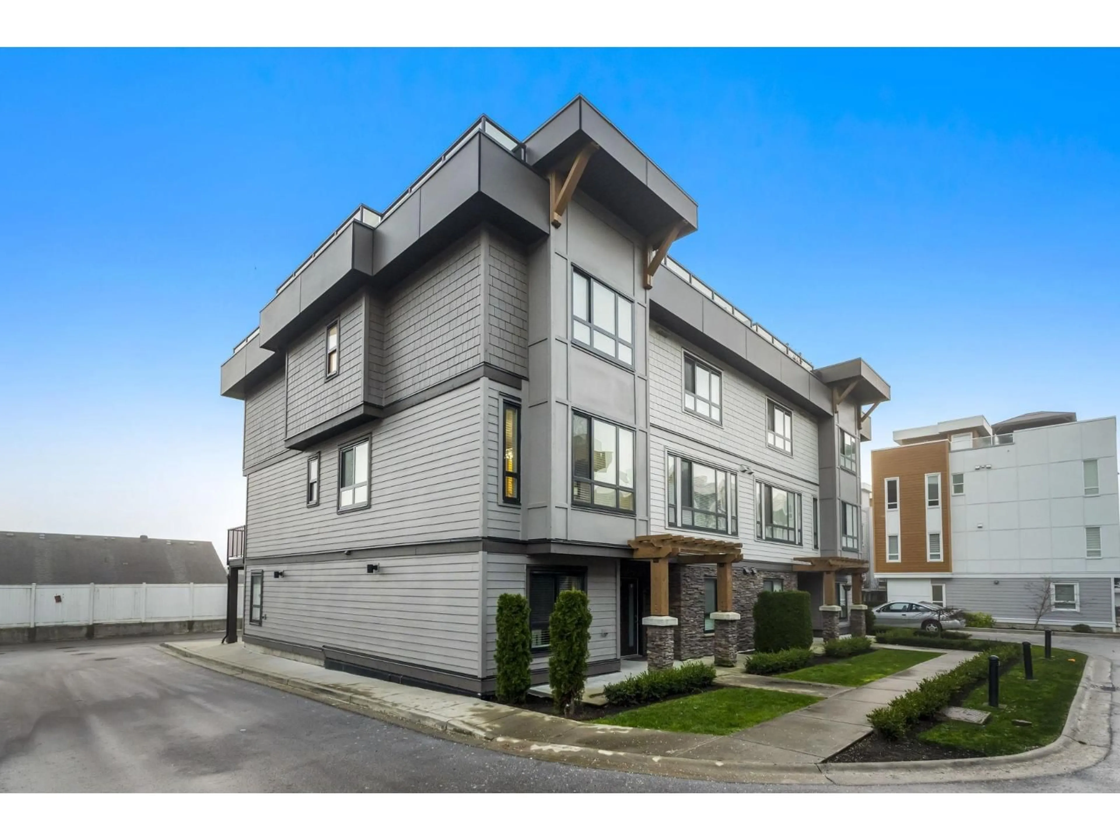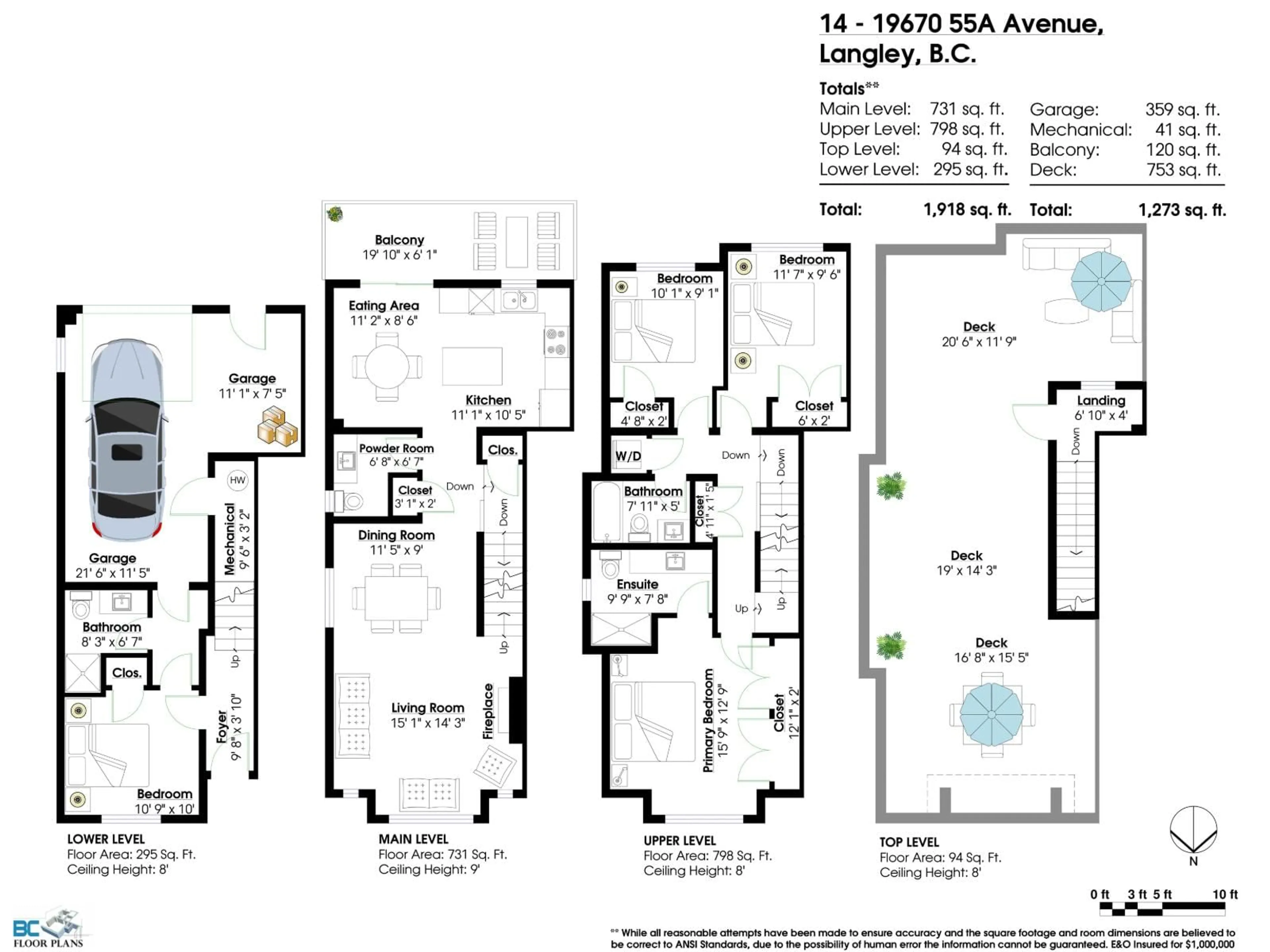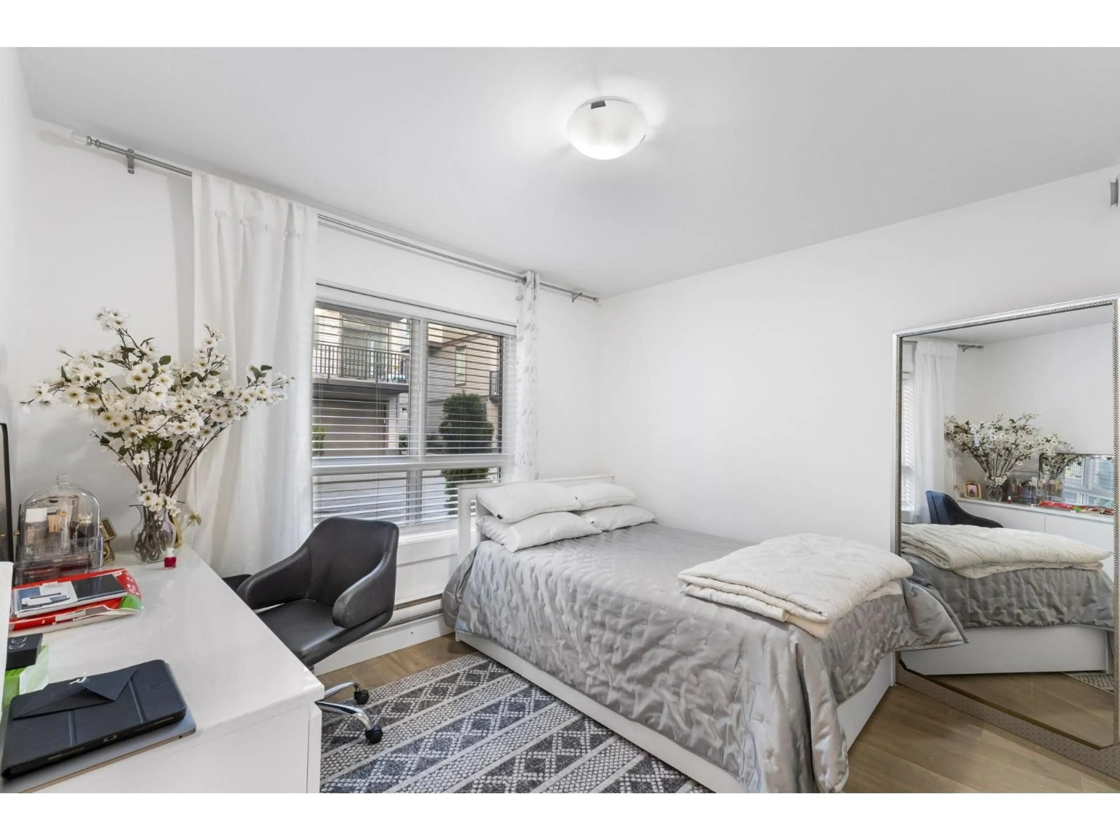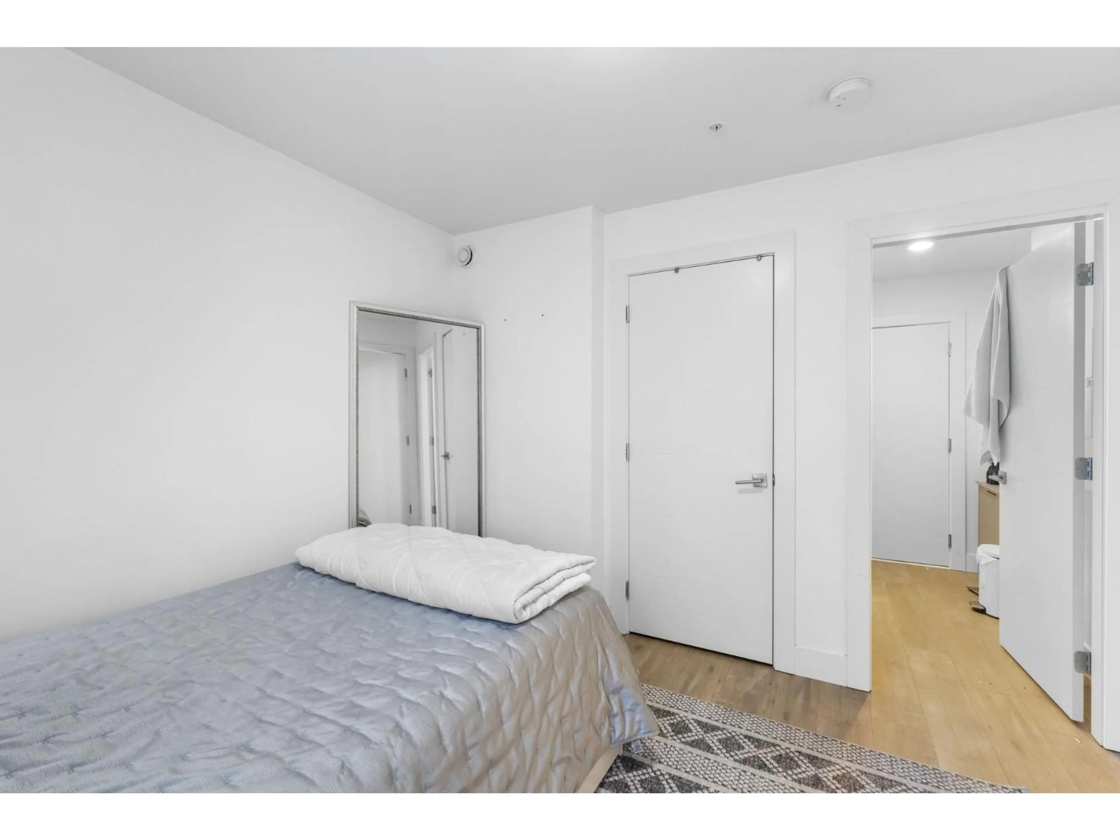14 - 19670 55A AVENUE, Langley, British Columbia V3A0M1
Contact us about this property
Highlights
Estimated valueThis is the price Wahi expects this property to sell for.
The calculation is powered by our Instant Home Value Estimate, which uses current market and property price trends to estimate your home’s value with a 90% accuracy rate.Not available
Price/Sqft$443/sqft
Monthly cost
Open Calculator
Description
Large CORNER UNIT townhouse is the heart of Langley City. The expansive living space comprises of 4 bedrooms & 4 bathrooms in addition to the large Rooftop Terrace with beautiful unobstructed views of Mount Baker & the Golden Ears. This home features a large garage with workshop space and plenty of storage, a full-sized deck with sliding doors, a huge kitchen with big Island and stainless steel appliances, Dining room, bright & spacious living room to enjoy evenings with family. This friendly neighborhood is close to schools, Willoughby Town Centre, Children's Park, Dog park and Brydon Lagoon. (id:39198)
Property Details
Interior
Features
Exterior
Parking
Garage spaces -
Garage type -
Total parking spaces 2
Condo Details
Inclusions
Property History
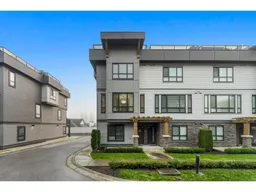 40
40
