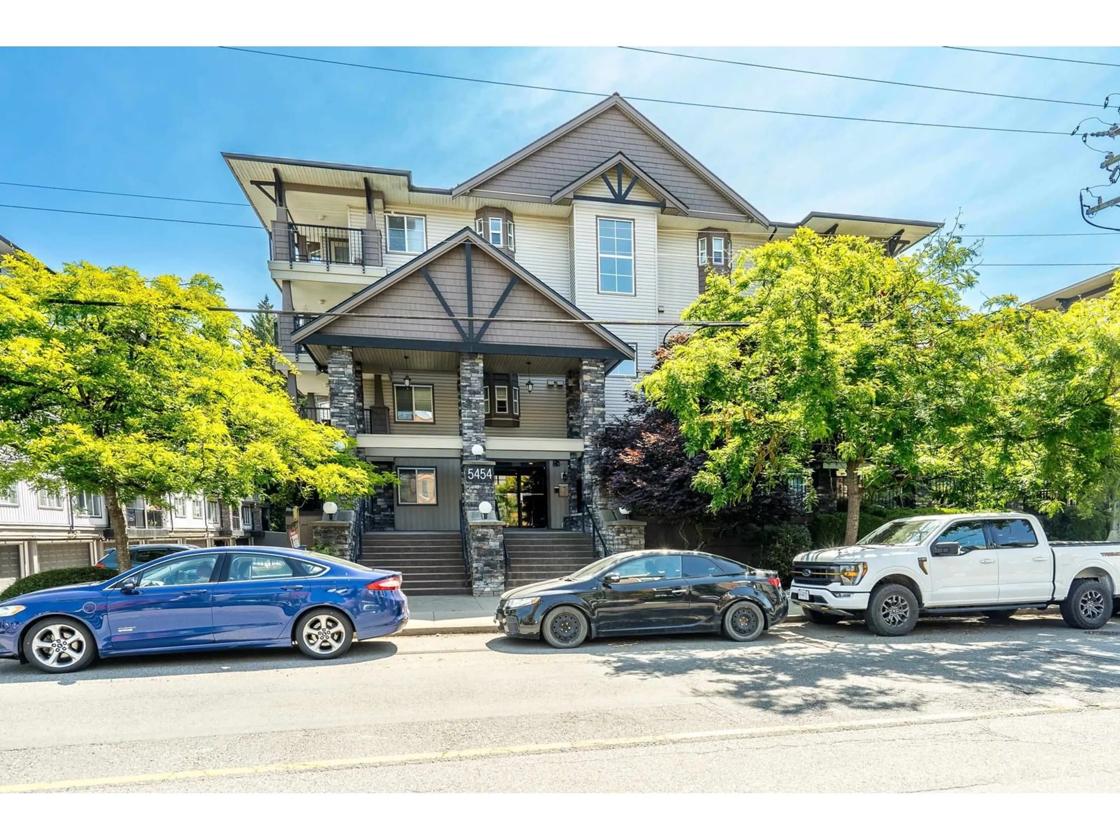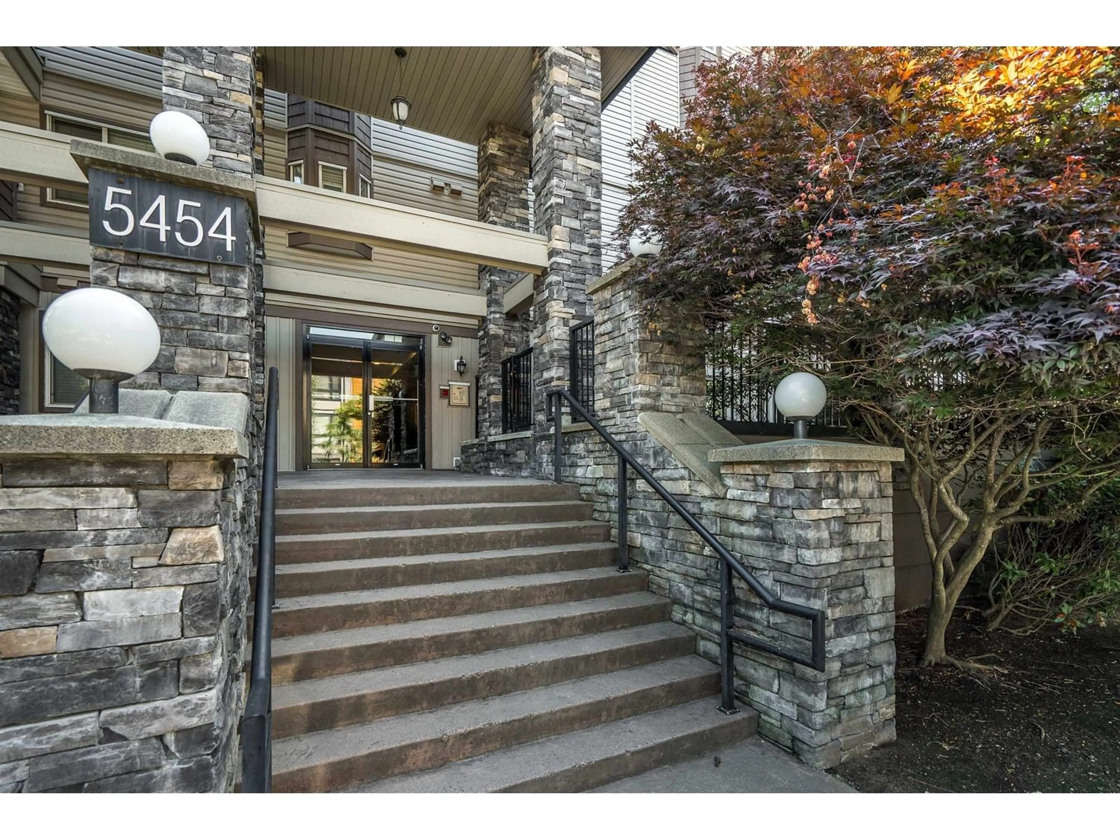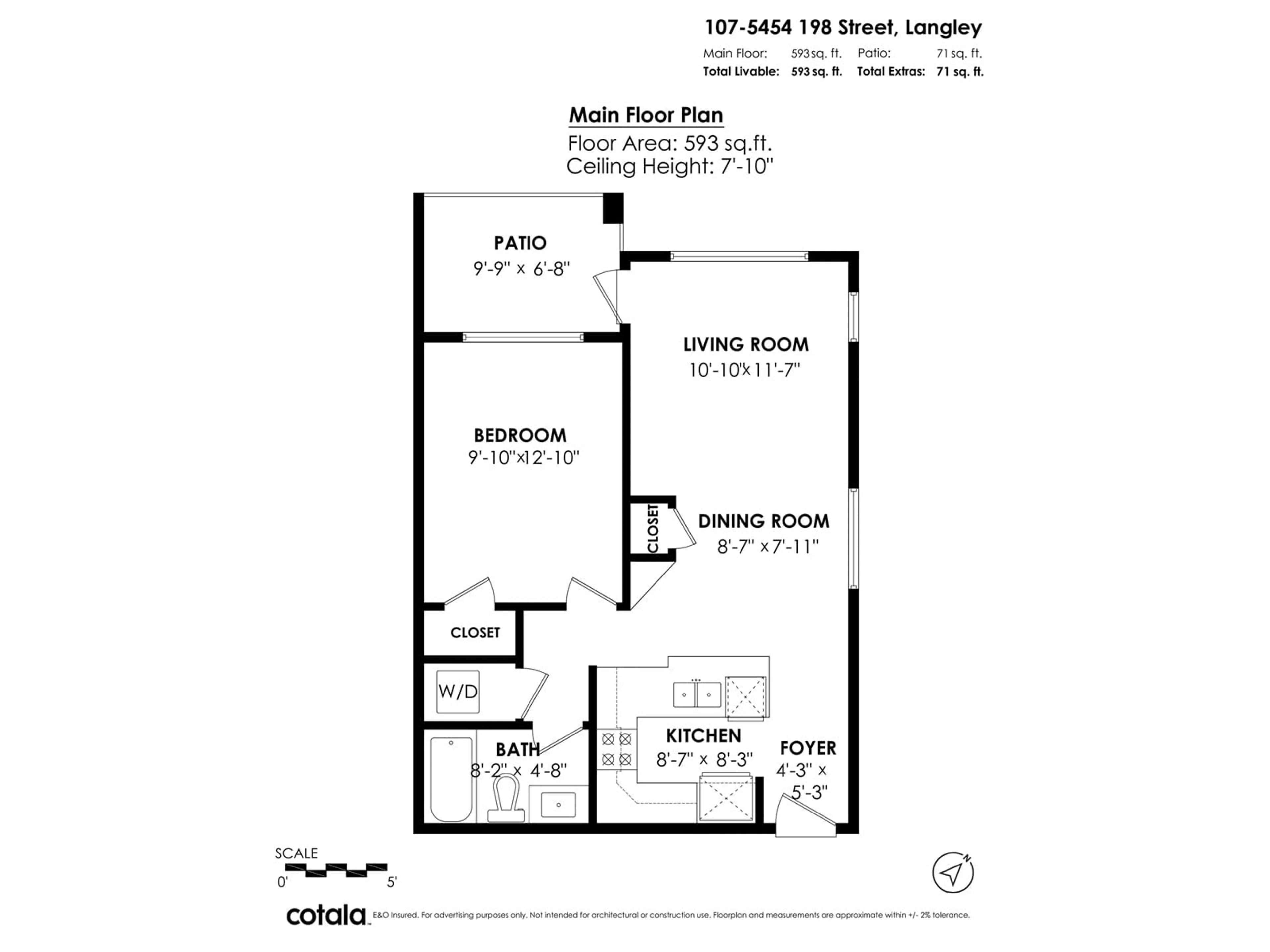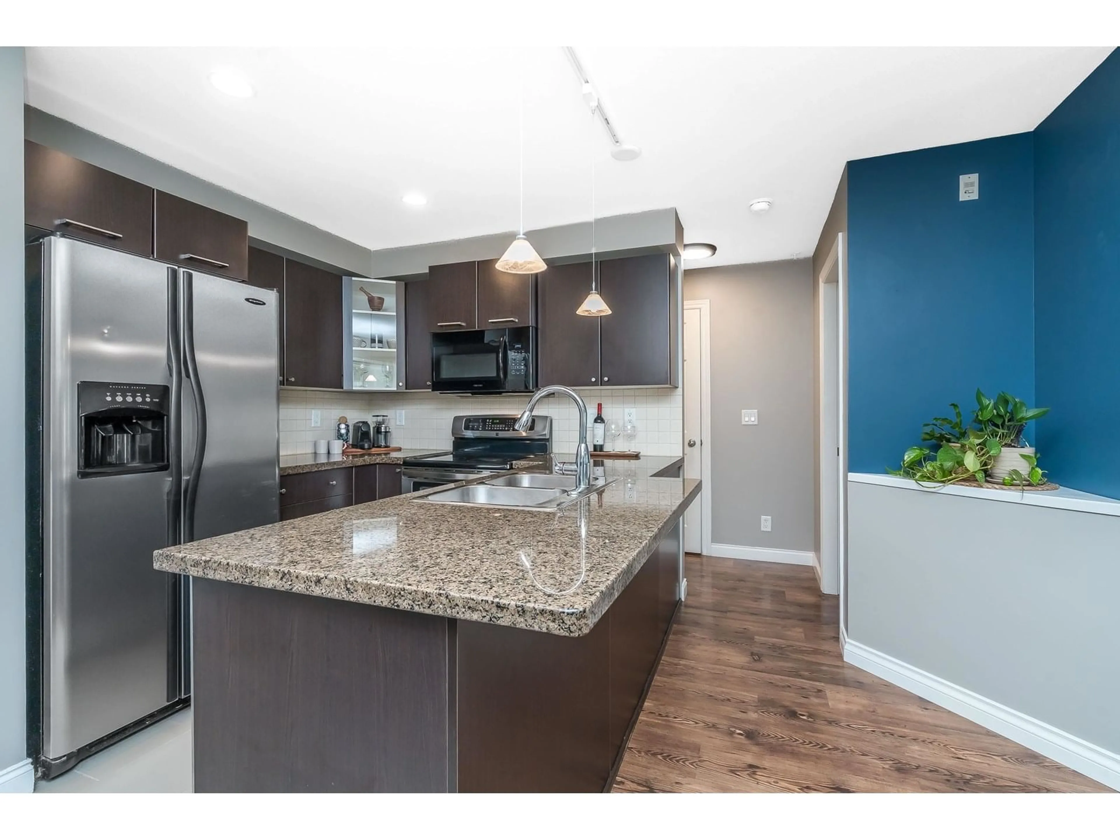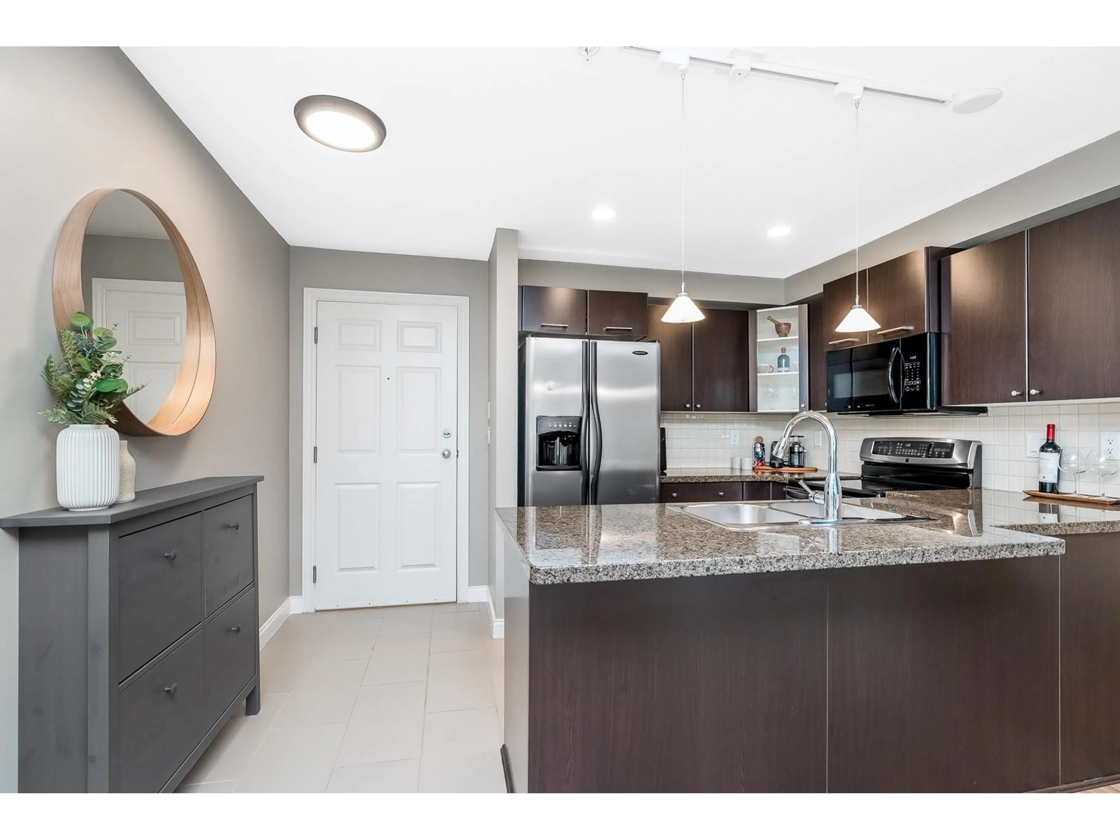107 - 5454 198 STREET, Langley, British Columbia V3A1G2
Contact us about this property
Highlights
Estimated valueThis is the price Wahi expects this property to sell for.
The calculation is powered by our Instant Home Value Estimate, which uses current market and property price trends to estimate your home’s value with a 90% accuracy rate.Not available
Price/Sqft$716/sqft
Monthly cost
Open Calculator
Description
STRATA FEES PAID FOR 1 YEAR!! Brydon Walk Presents: RARE 1 Bedroom Corner unit backing greenspace. ELEVATED ground unit. Open floorplan layout and large windows for natural lighting. Kitchen boasts granite countertops, tile backsplash, stainless steel appliances and bar stool seating. Large living room with extra storage and access to fully covered patio. You will also find in-suite laundry and 4pc bathroom. Unit comes with 1 parking stall and 1 locker. Quick access to parks, shopping and future sky train station! (id:39198)
Property Details
Interior
Features
Exterior
Parking
Garage spaces -
Garage type -
Total parking spaces 1
Condo Details
Inclusions
Property History
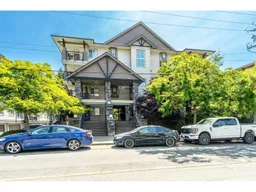 24
24
