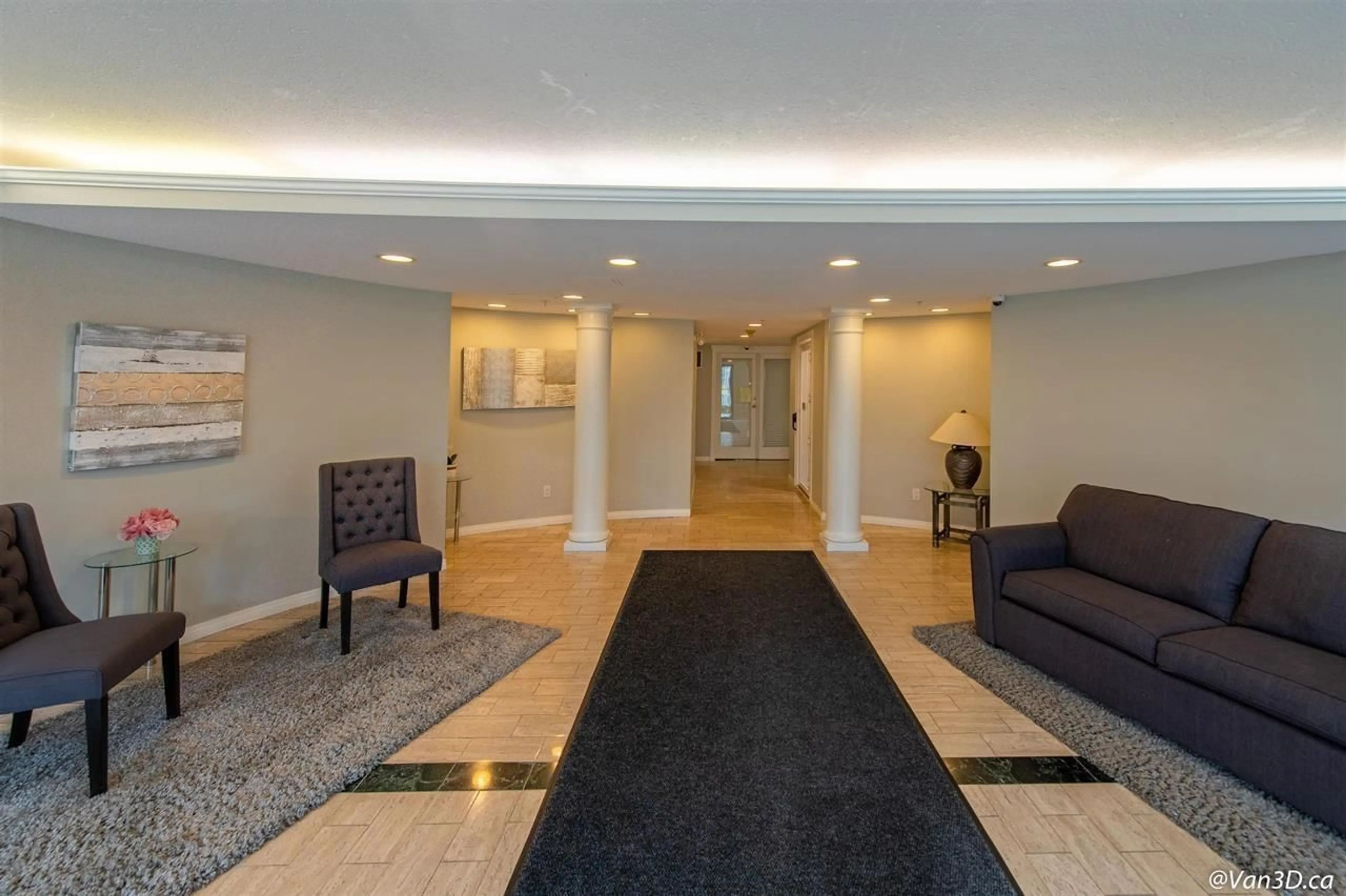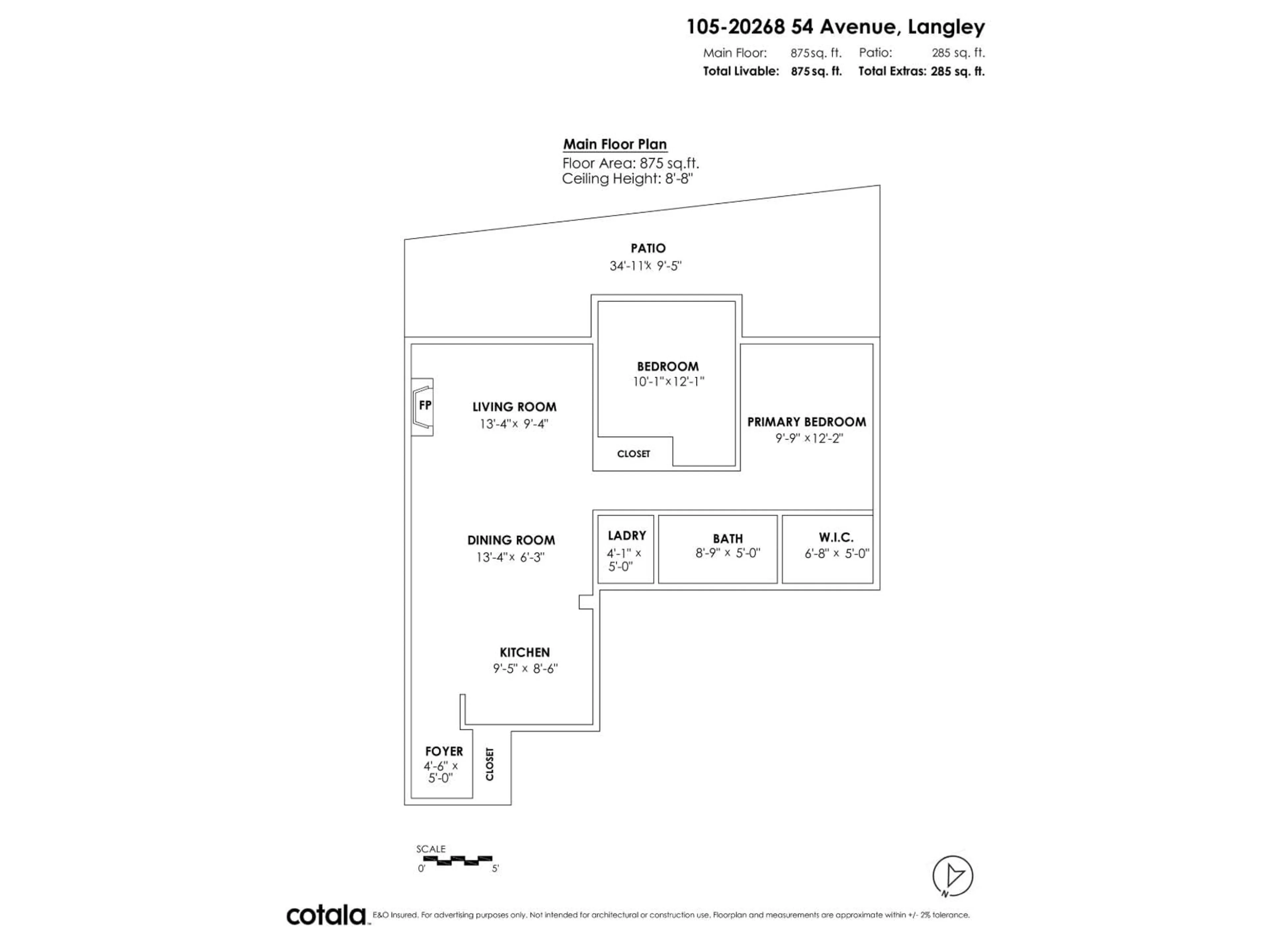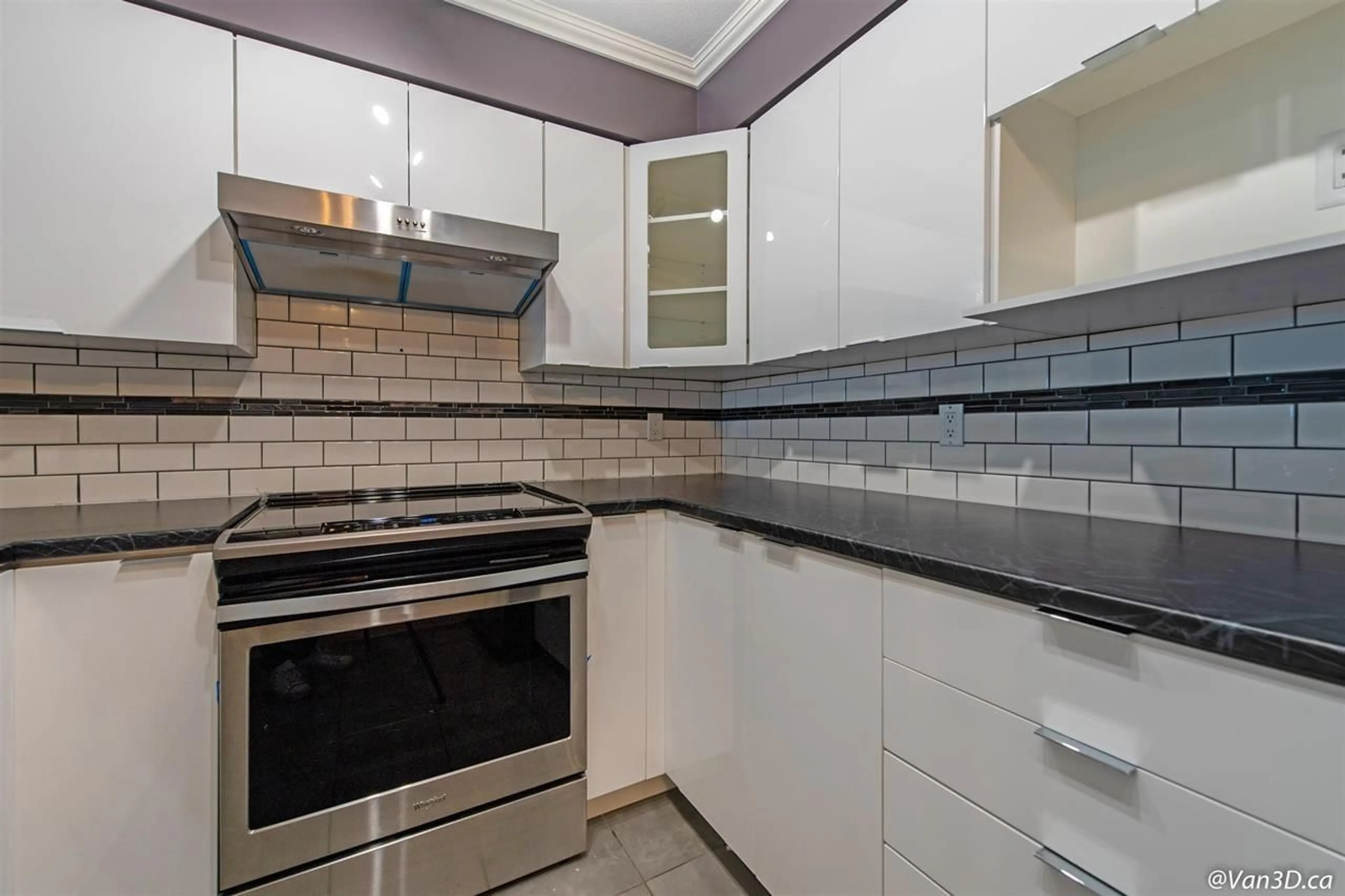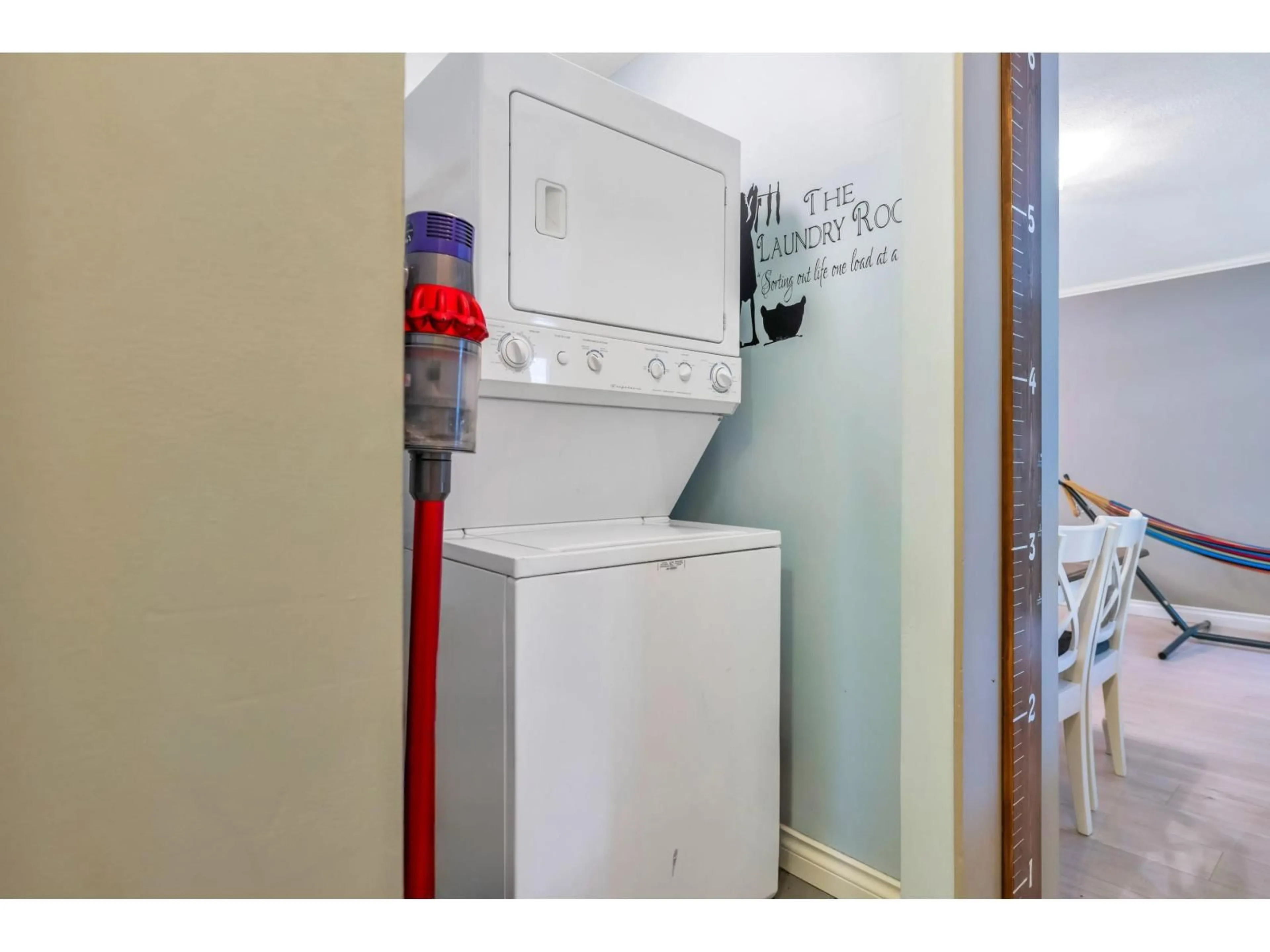105 - 20268 54 AVENUE, Langley, British Columbia V3A8R9
Contact us about this property
Highlights
Estimated valueThis is the price Wahi expects this property to sell for.
The calculation is powered by our Instant Home Value Estimate, which uses current market and property price trends to estimate your home’s value with a 90% accuracy rate.Not available
Price/Sqft$531/sqft
Monthly cost
Open Calculator
Description
Well-maintained building offering an excellent opportunity to own a 2bed, 1bath condo in a high-demand, transit-oriented location. This bright and functional home features an updated kitchen renovated in 2022 with high quality finishes, ideal for everyday living and entertaining. The unit includes an accessible roll-in shower, providing added convenience and long-term livability. Spacious bedrooms, a comfortable living area, and large windows allow for abundant natural light throughout the home. Located within walking distance to the incoming SkyTrain, this property offers exceptional future value and easy access to transit, shopping, restaurants, and essential amenities. Ideal for first-time buyers, down-sizers, or investors, Prime location in growing neighbourhood. (id:39198)
Property Details
Interior
Features
Exterior
Parking
Garage spaces -
Garage type -
Total parking spaces 1
Condo Details
Amenities
Storage - Locker, Guest Suite, Laundry - In Suite
Inclusions
Property History
 17
17




