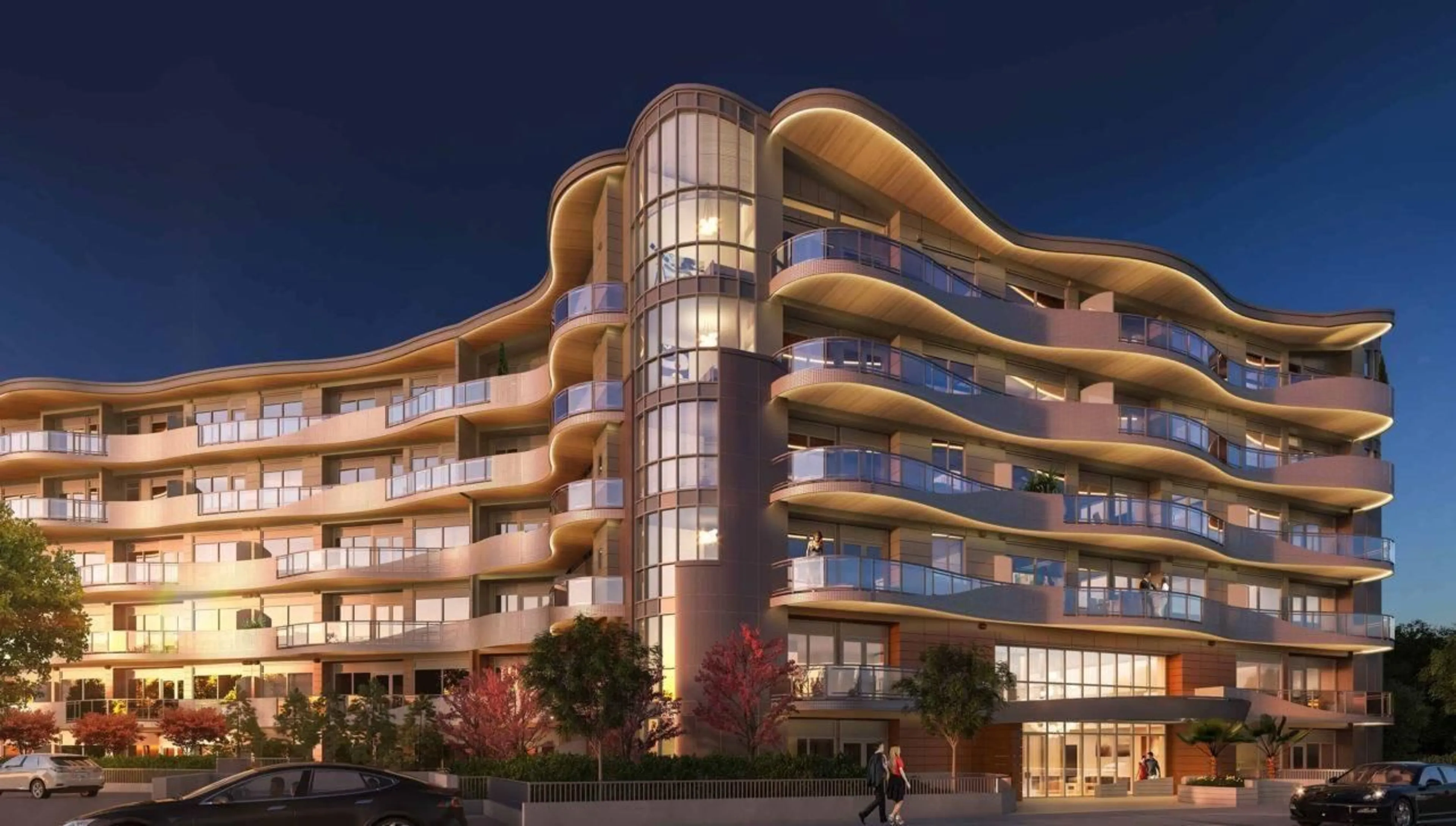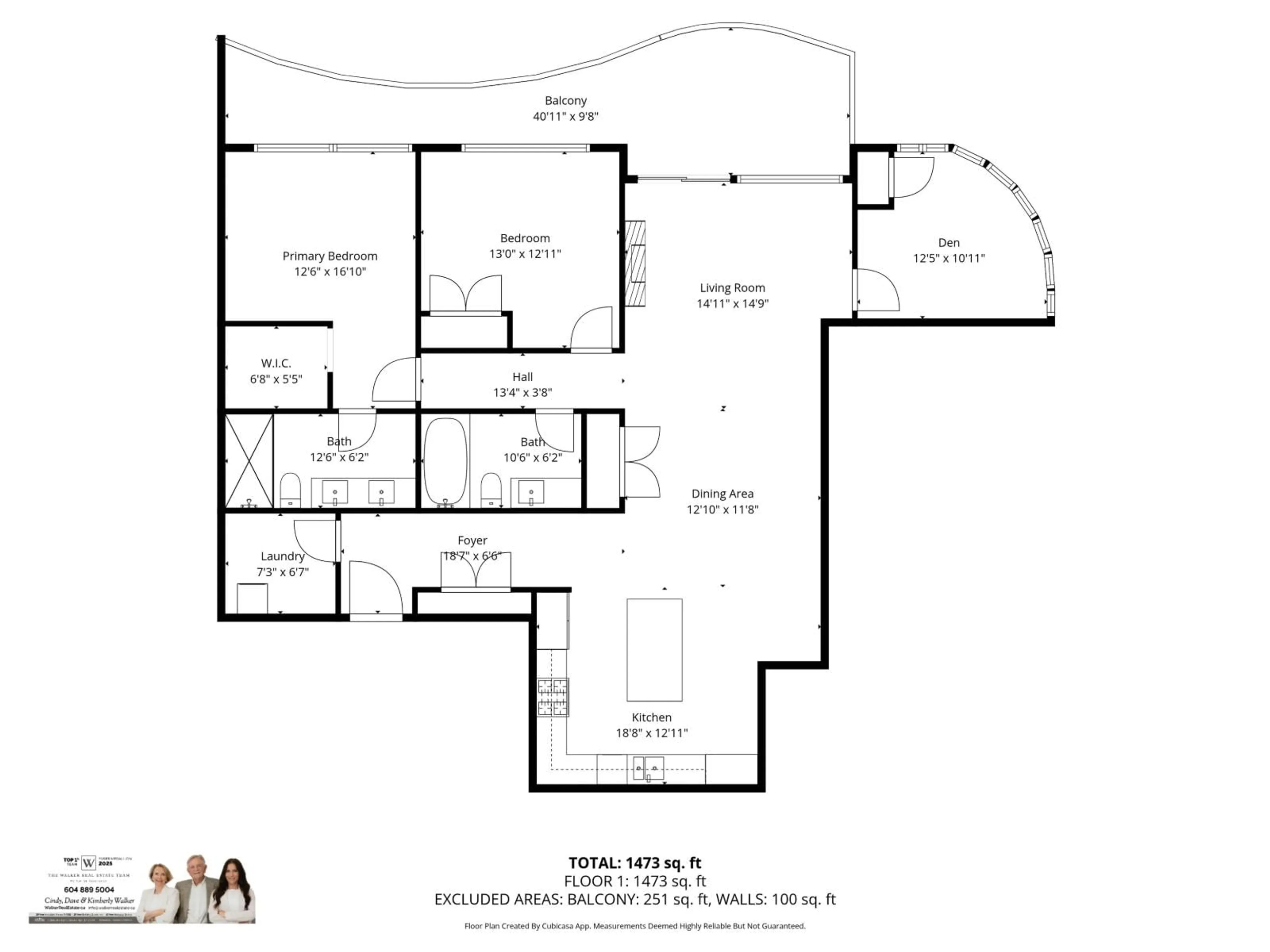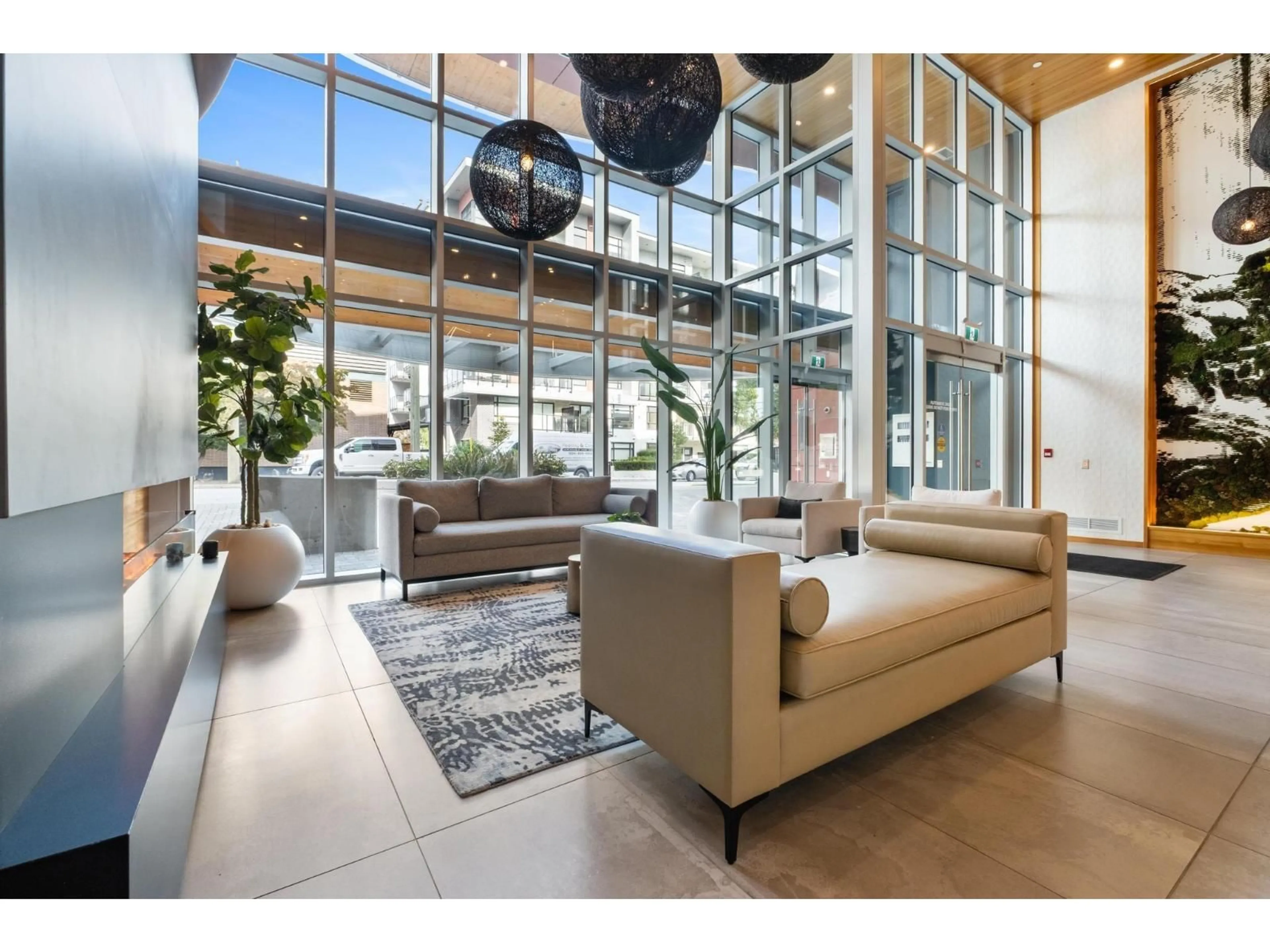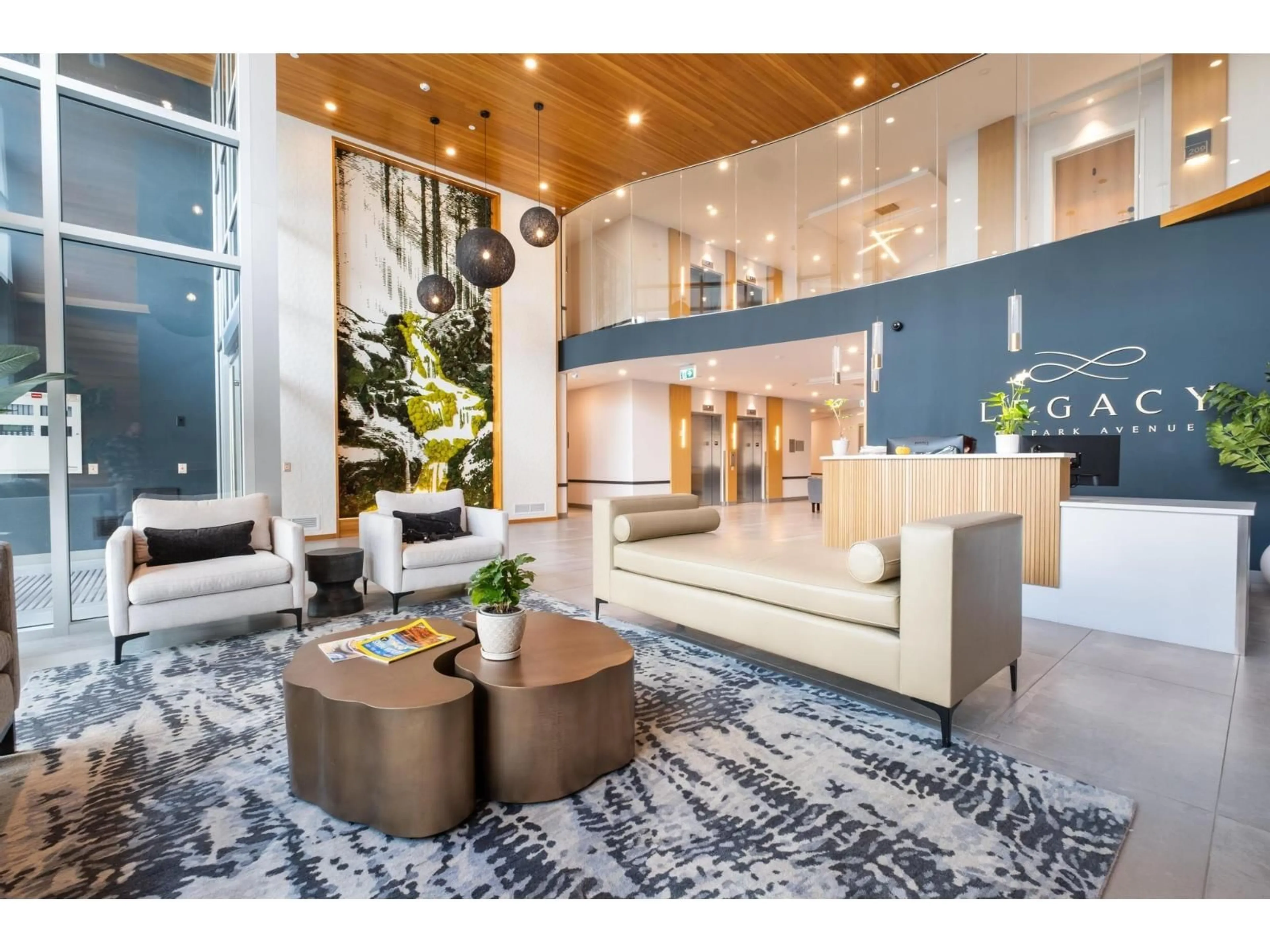511 - 20416 PARK AVENUE, Langley, British Columbia V3A0N2
Contact us about this property
Highlights
Estimated valueThis is the price Wahi expects this property to sell for.
The calculation is powered by our Instant Home Value Estimate, which uses current market and property price trends to estimate your home’s value with a 90% accuracy rate.Not available
Price/Sqft$705/sqft
Monthly cost
Open Calculator
Description
Legacy On Park Avenue designed & built by a 47-year German builder/developer as his legacy. Luxury six-story building, stunning architecture, aluminum, tile, glass exterior, fabulous lobby, concierge, 6000 sq. ft. of amenities: party, board, meeting rooms & gym. Underground EV, heating/cooling system. Spacious 1594 sq. ft. 3 bedrooms. 3rd bedroom has murphy bed. Sub-penthouse north/east corner plan. 9 to 14" ceilings, floor to ceiling windows, engineered white oak flooring, Caesarstone countertops in kitchen & baths, top of the line cabinetry, built-ins, Fisher & Paykel appliances, electric fireplace. 40 ft. long balcony. mountain & park views, fire table & barbeque hook ups. Rancher in the sky. No expense spared & so convenient: walk to shops, parks, sky-train. Parking #46/47. Locker #6. (id:39198)
Property Details
Interior
Features
Exterior
Parking
Garage spaces -
Garage type -
Total parking spaces 2
Property History
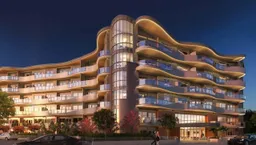 34
34
