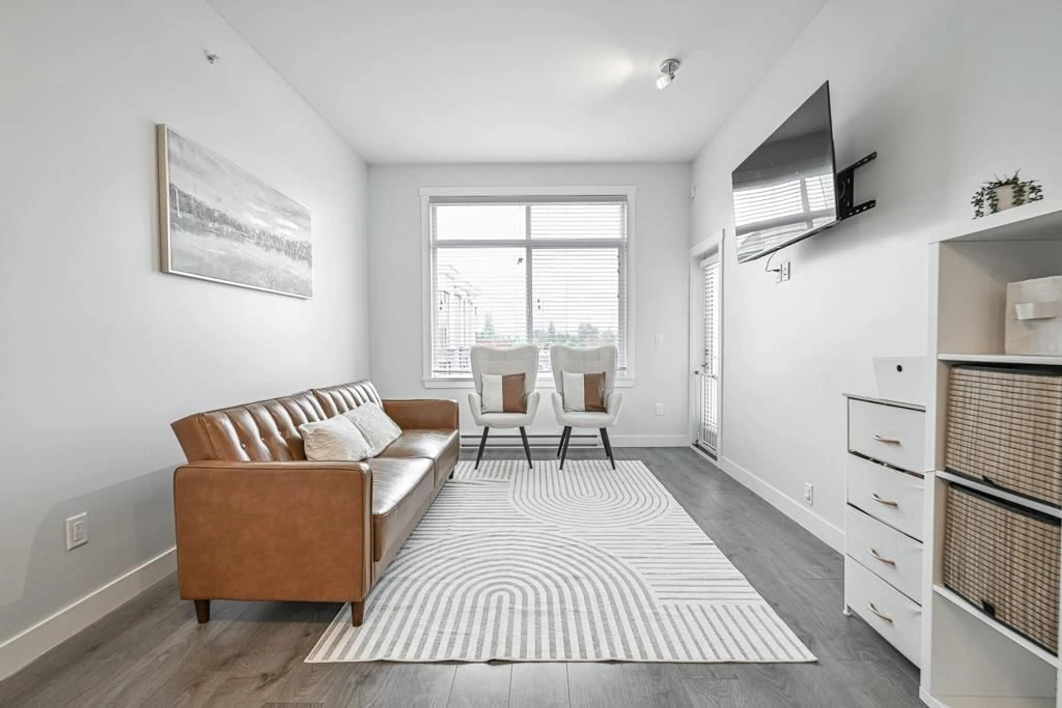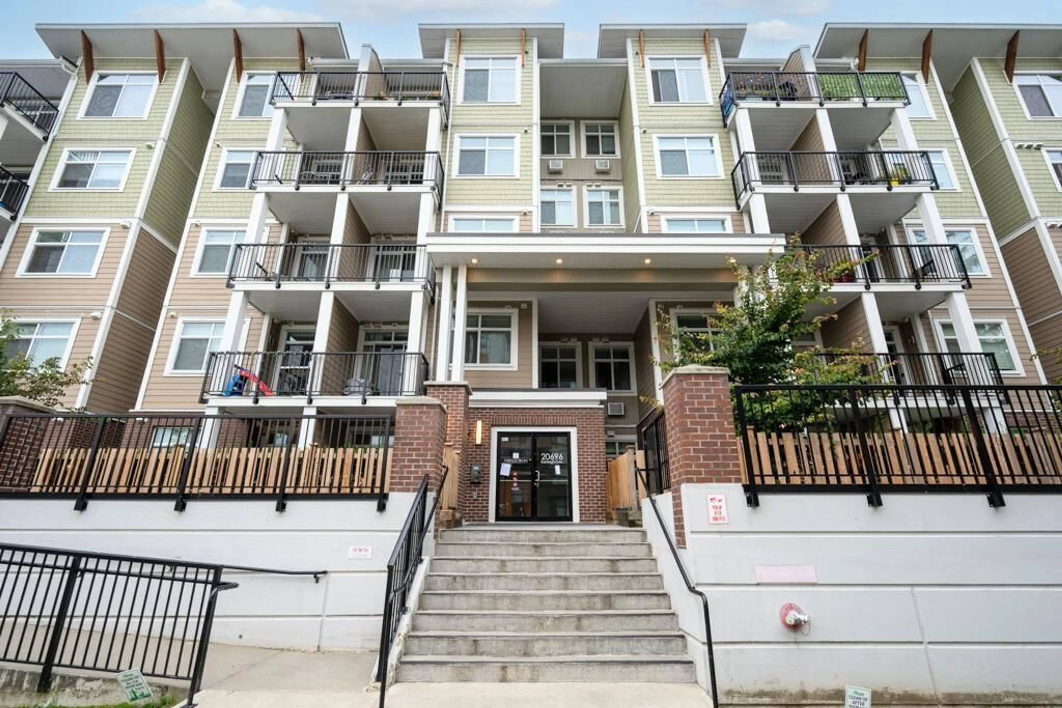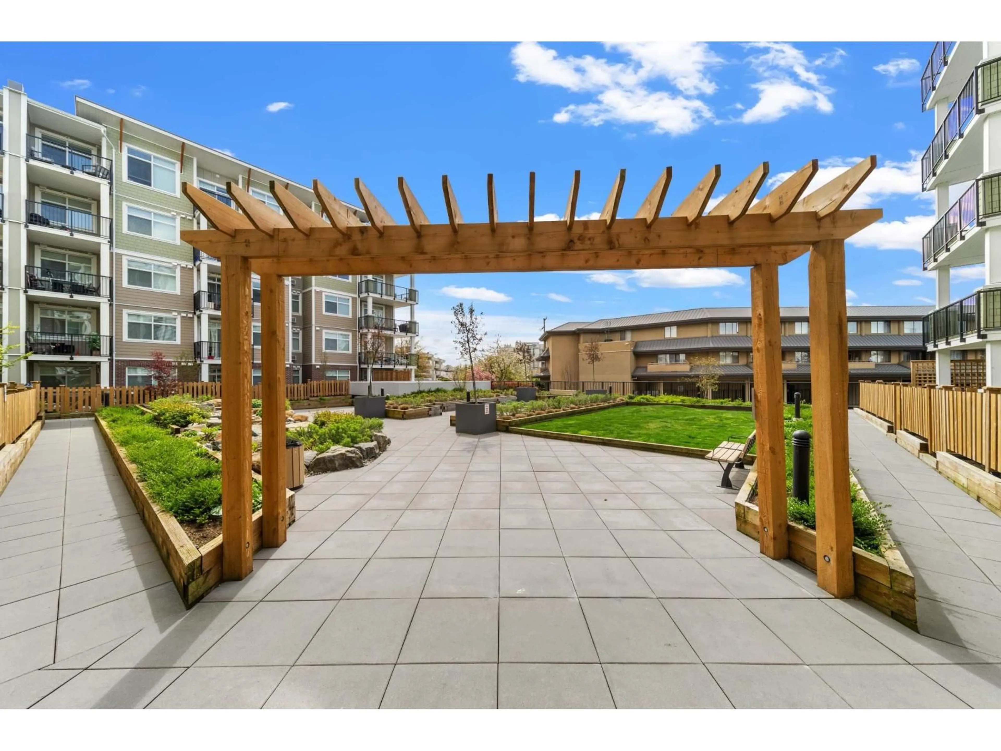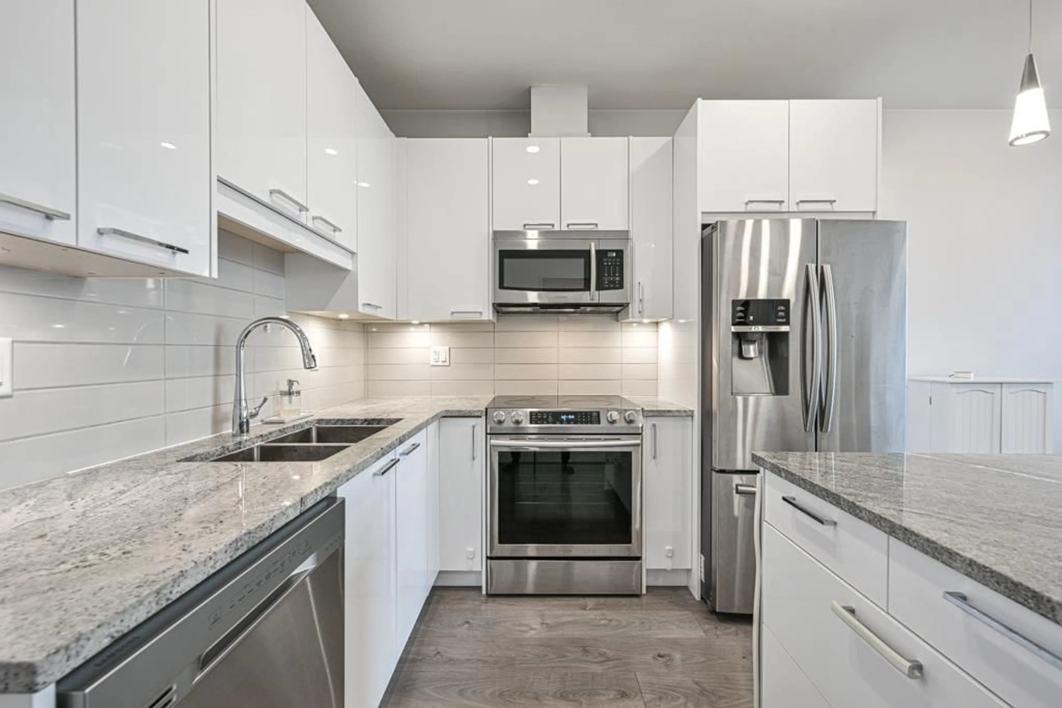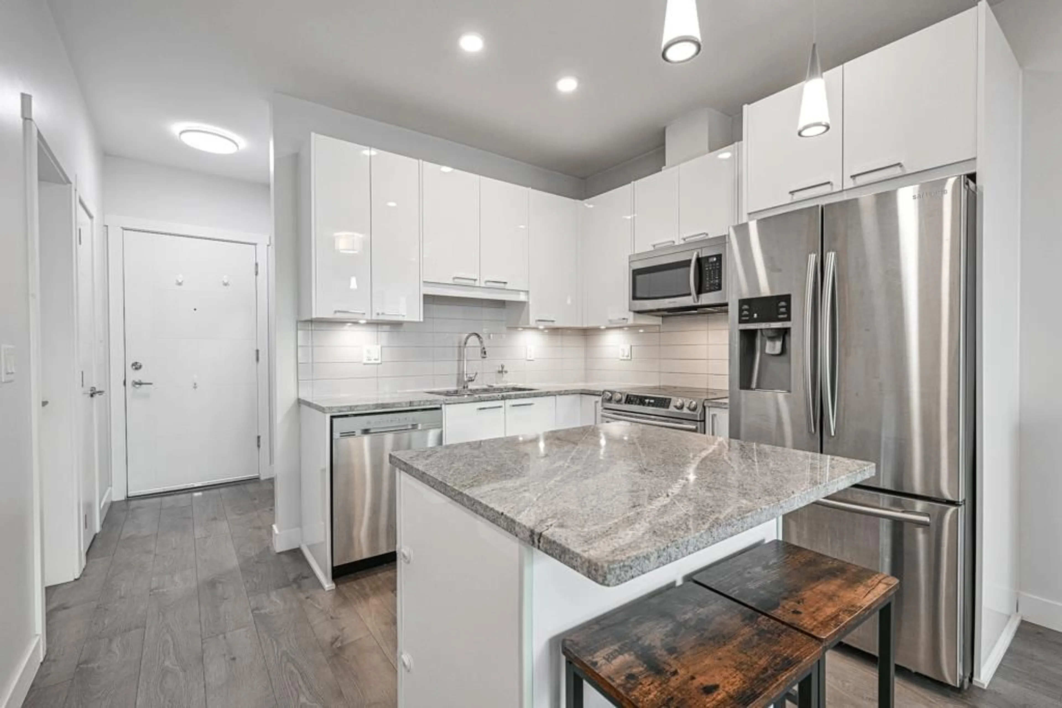503 - 20696 EASTLEIGH CRESCENT, Langley, British Columbia V3A0M3
Contact us about this property
Highlights
Estimated valueThis is the price Wahi expects this property to sell for.
The calculation is powered by our Instant Home Value Estimate, which uses current market and property price trends to estimate your home’s value with a 90% accuracy rate.Not available
Price/Sqft$677/sqft
Monthly cost
Open Calculator
Description
Rarely available corner penthouse unit in The Georgia. This stunning condo is perfect for new owners or investors alike. Enjoy breathtaking views, including Mt Baker from the oversized patio, ideal for entertaining or relaxing. Bright open layout features white cabinetry, quartz countertops, stainless steel appliances, plus a den perfect for a home office or guest space. Centrally located with everything you need right at your doorstep, shopping, schools, daycare, restaurants, and transit including the future SkyTrain station nearby. Amenities include EV charging, gym, dog friendly area, courtyard with BBQ, picnic space, children's play area, and bike storage. 1 parking 1 storage locker! Fantastic opportunity to own in one of Langley's most desirable and rapidly growing communities! (id:39198)
Property Details
Interior
Features
Exterior
Parking
Garage spaces -
Garage type -
Total parking spaces 1
Condo Details
Amenities
Exercise Centre, Laundry - In Suite
Inclusions
Property History
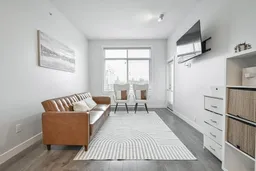 21
21
