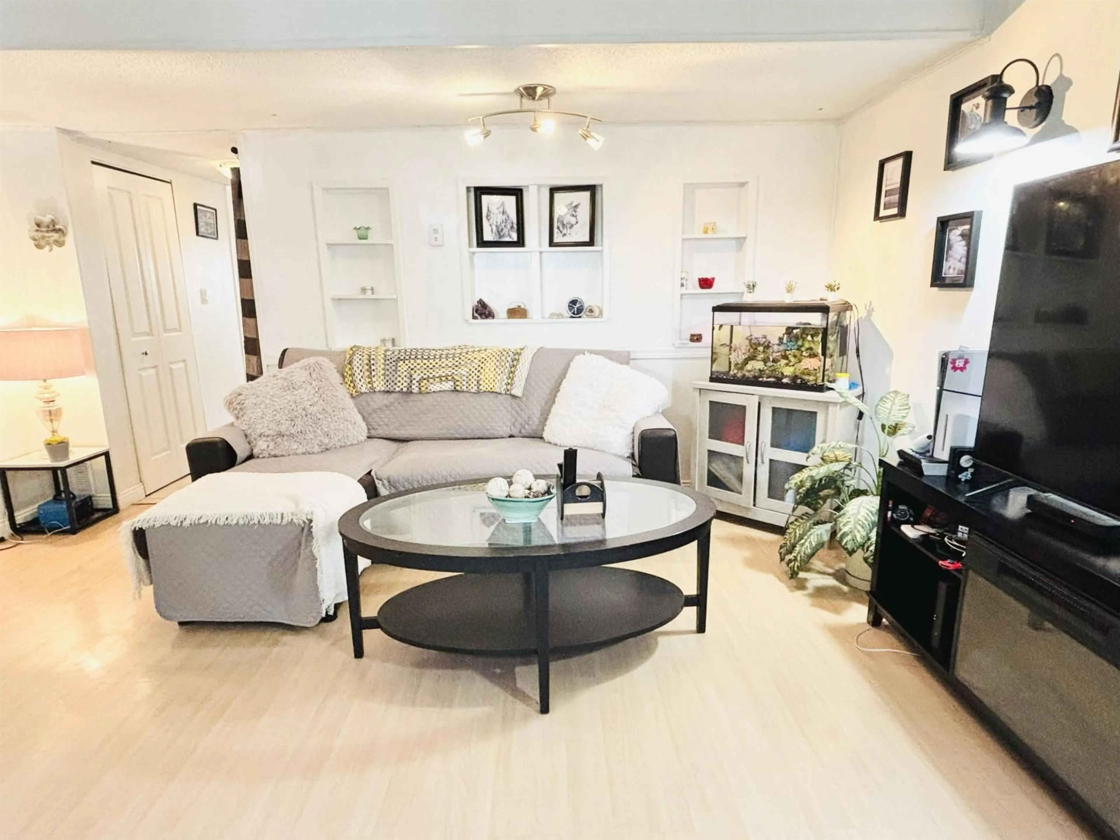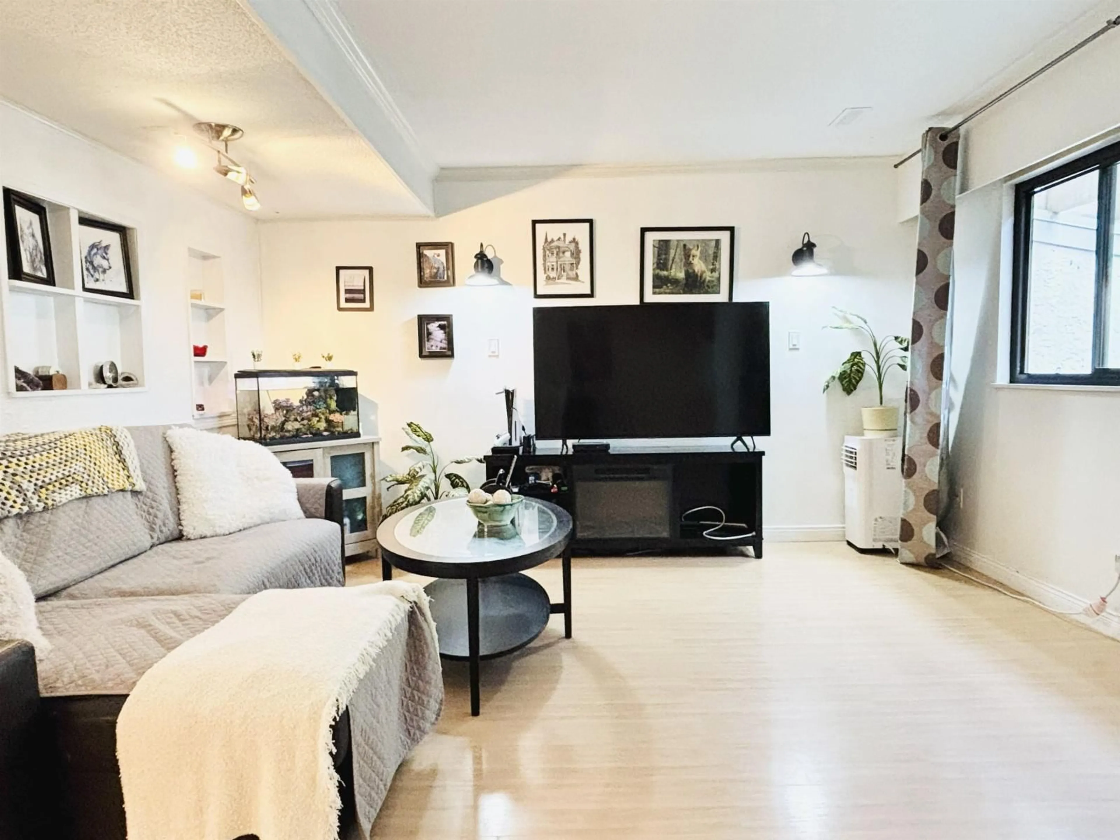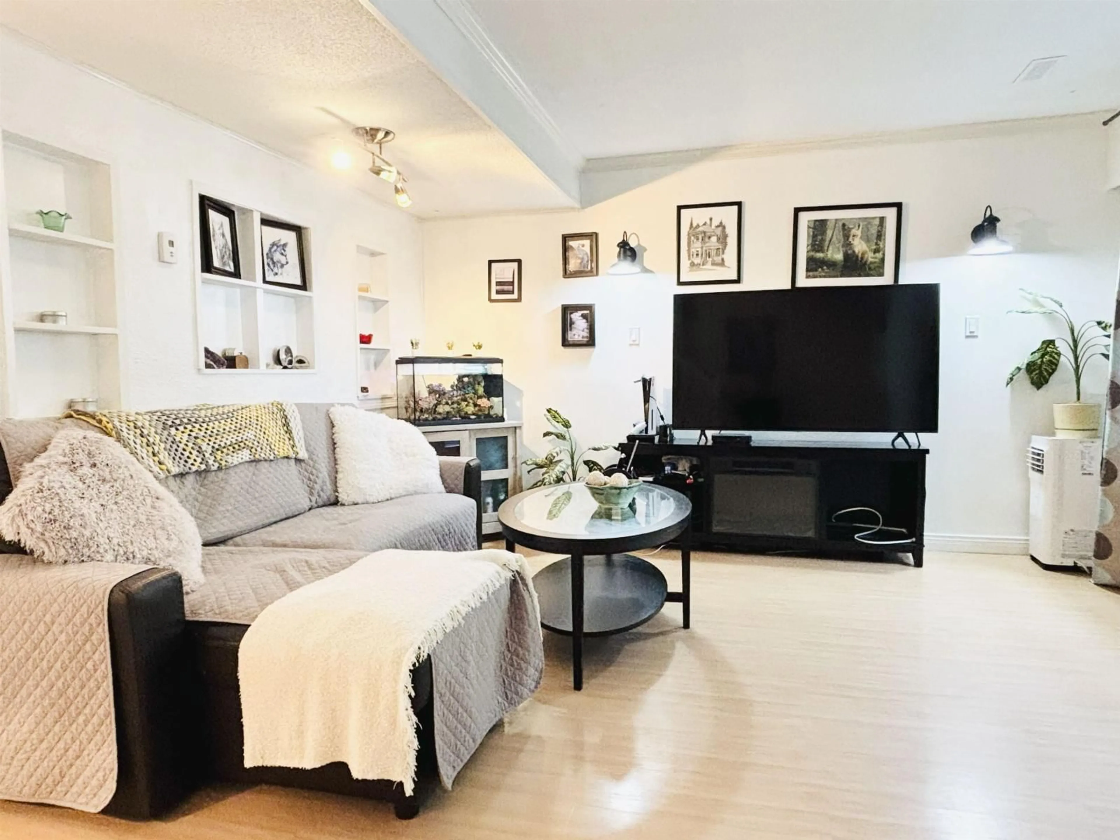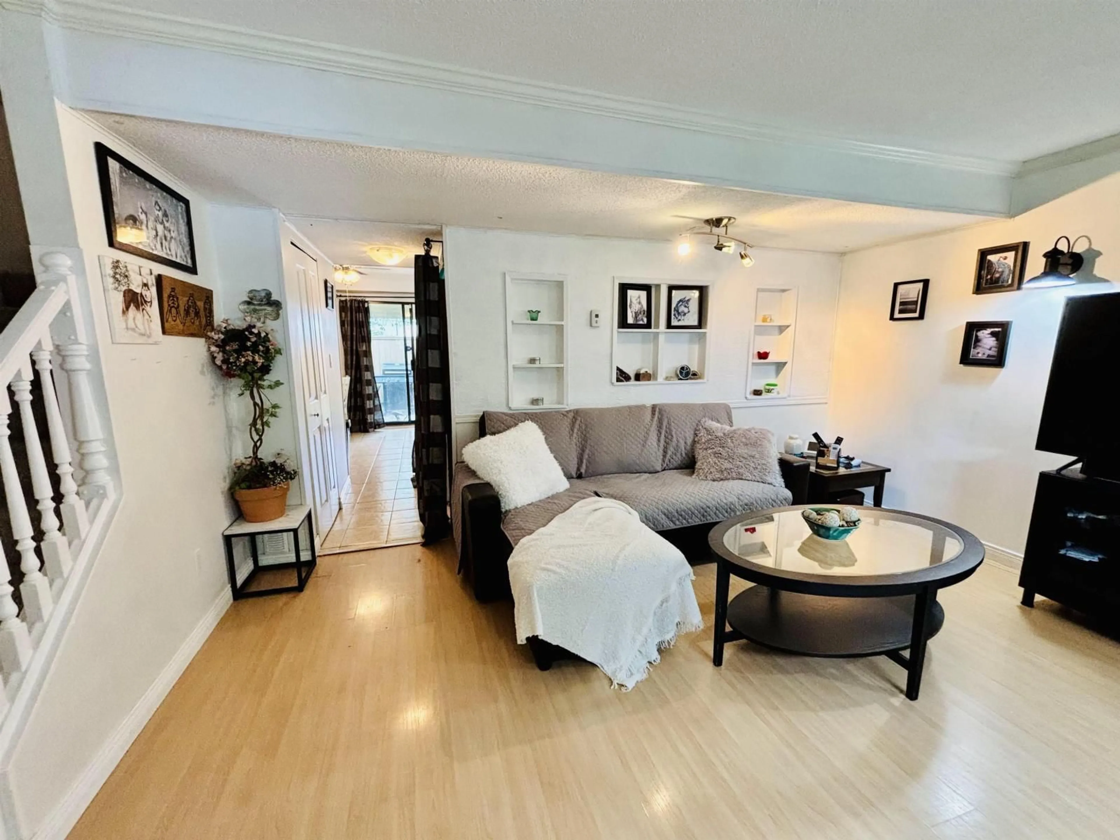34 - 5231 204 STREET, Langley, British Columbia V3A5X1
Contact us about this property
Highlights
Estimated valueThis is the price Wahi expects this property to sell for.
The calculation is powered by our Instant Home Value Estimate, which uses current market and property price trends to estimate your home’s value with a 90% accuracy rate.Not available
Price/Sqft$495/sqft
Monthly cost
Open Calculator
Description
This charming 3-bedroom, 2-bathroom townhome at Portage Estates offers a bright, spacious layout perfect for family life. The large, private fenced patio is ideal for outdoor gatherings and relaxation. Inside, you'll find a move-in-ready space with recent updates, including a new washer/dryer, dishwasher, stove, and modern kitchen countertops. A newer roof and backyard fence provide peace of mind for years to come. The community amenities are a true highlight, featuring a playground and a heated outdoor pool, offering a resort-like lifestyle right at your doorstep. Nestled next to beautiful Portage Park, this location combines natural beauty with easy access to shopping, schools, and public transit.This is a fantastic opportunity to own a home in a friendly, well-maintained community. Don't miss your chance to make this exceptional property your new home. (id:39198)
Property Details
Interior
Features
Exterior
Features
Parking
Garage spaces -
Garage type -
Total parking spaces 1
Condo Details
Amenities
Laundry - In Suite, Clubhouse
Inclusions
Property History
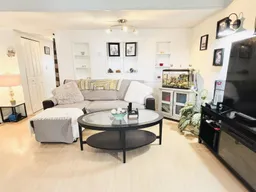 28
28
