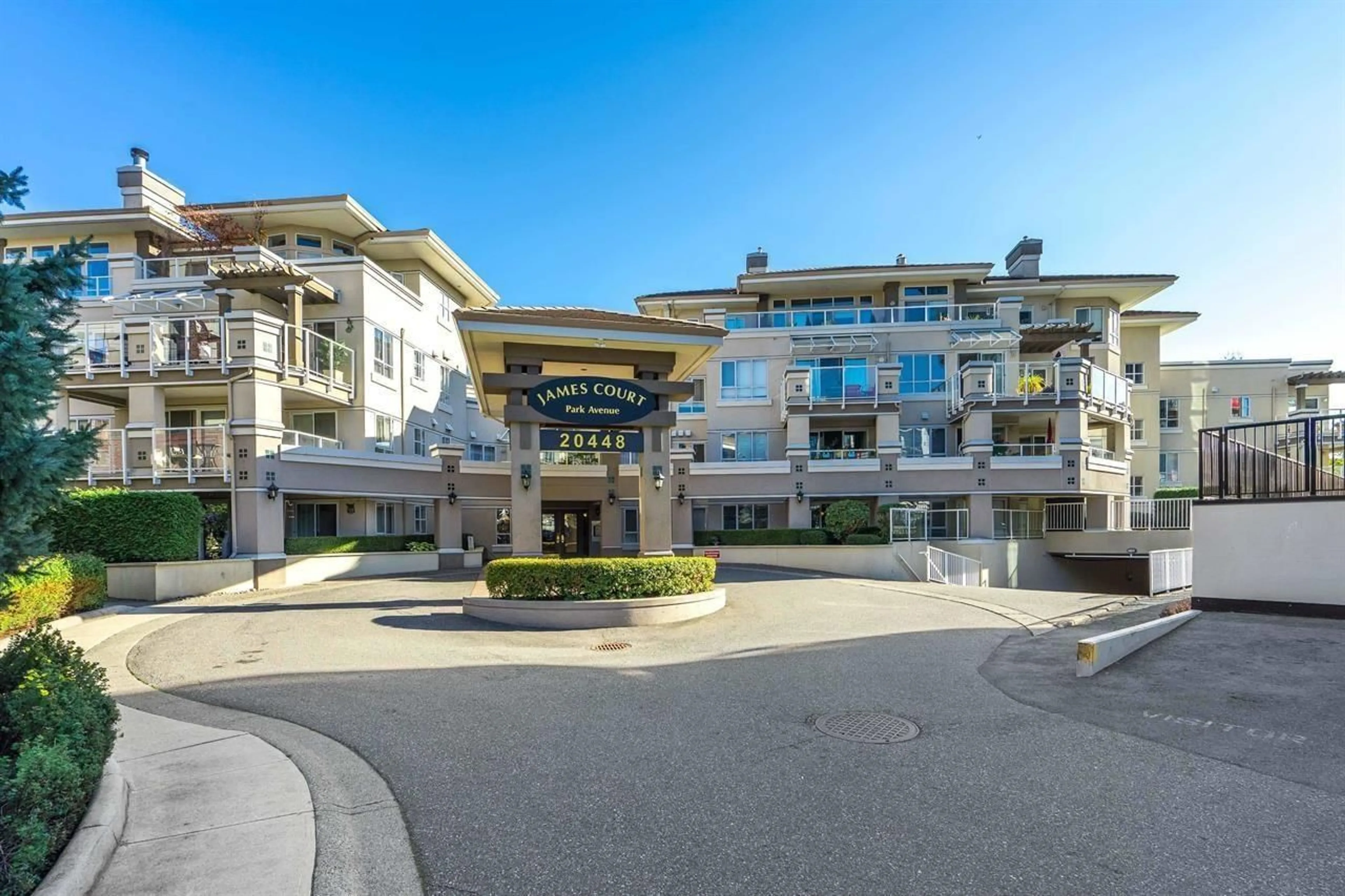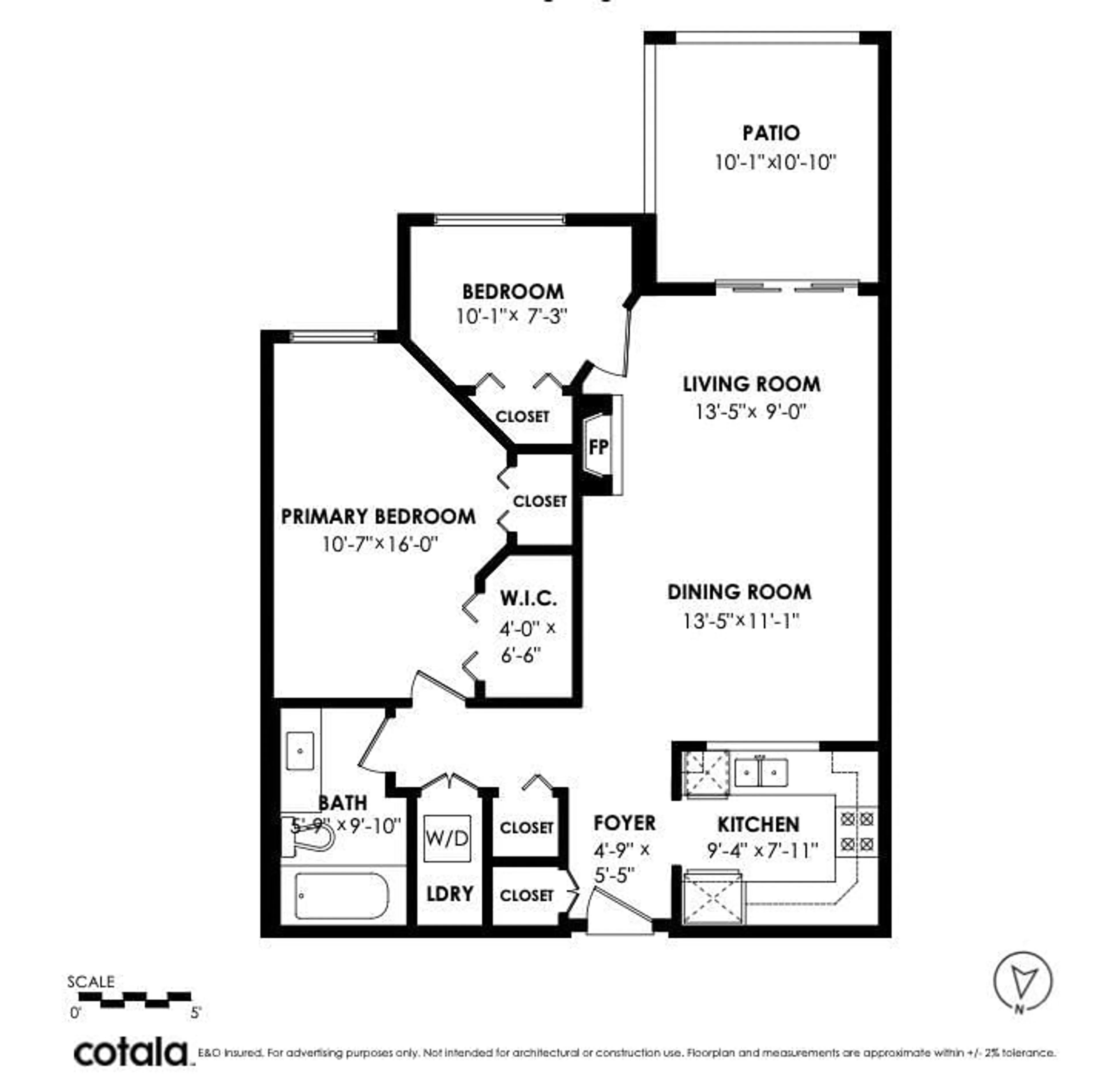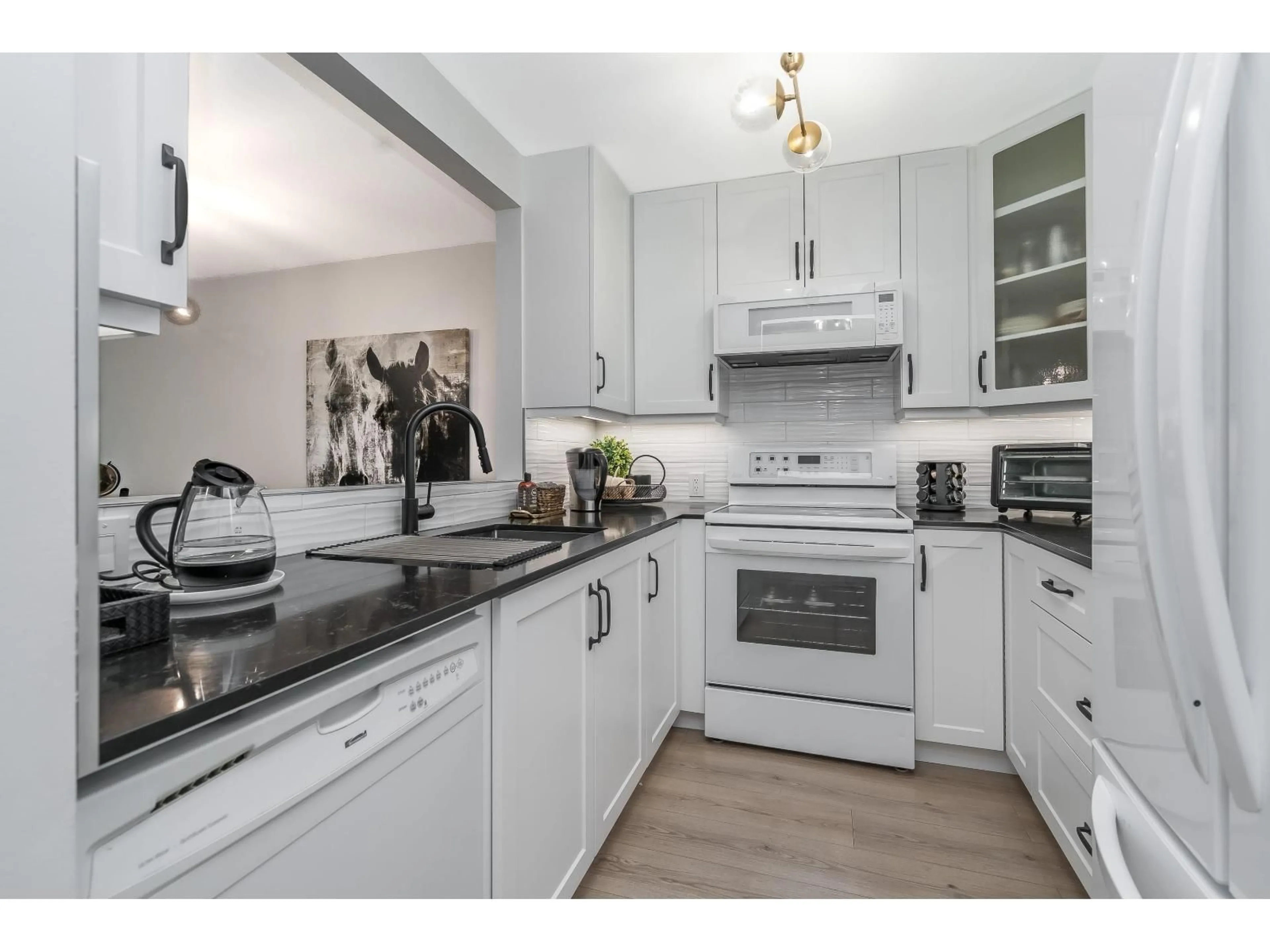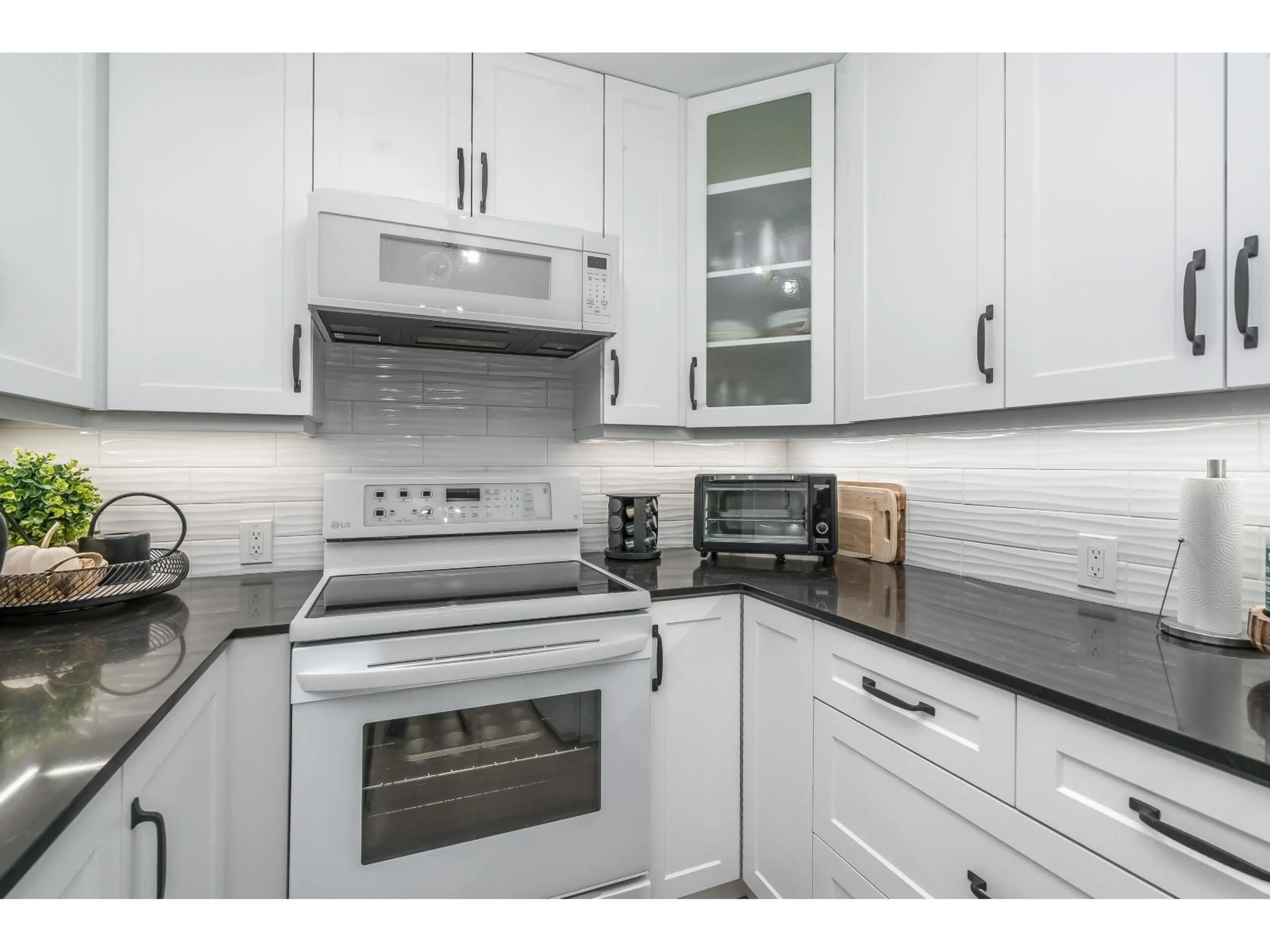102 - 20448 PARK AVENUE, Langley, British Columbia V3A4N8
Contact us about this property
Highlights
Estimated valueThis is the price Wahi expects this property to sell for.
The calculation is powered by our Instant Home Value Estimate, which uses current market and property price trends to estimate your home’s value with a 90% accuracy rate.Not available
Price/Sqft$599/sqft
Monthly cost
Open Calculator
Description
James Court - Ground-level luxury with no stairs from the lobby. This 2-bedroom garden walk-out home showcases $50K in high-end professional renovations. Garden view from both bedrooms. The kitchen features white maple shaker cabinets, under lighting, black quartz counters, undermount sink, custom tile backsplash, and upgraded lighting. Spa-inspired bath with maple vanity, quartz counter, ledging, new tub, fixtures, and full custom tile. High-end waterproof laminate, fresh neutral paint, 3-panel Silhouette shades on patio slider, and Silhouette blackout blinds to both bedrooms. No holes in walls-move-in ready. Cozy gas fireplace, secure parking, pet-friendly (1 cat/dog, 16"). Steps to Douglas Park community events and amenities. Decadent condo living-this may be your heart's desire. (id:39198)
Property Details
Interior
Features
Exterior
Parking
Garage spaces -
Garage type -
Total parking spaces 1
Condo Details
Amenities
Storage - Locker, Laundry - In Suite
Inclusions
Property History
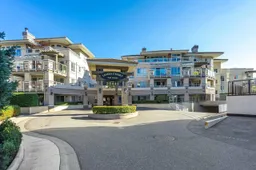 40
40
