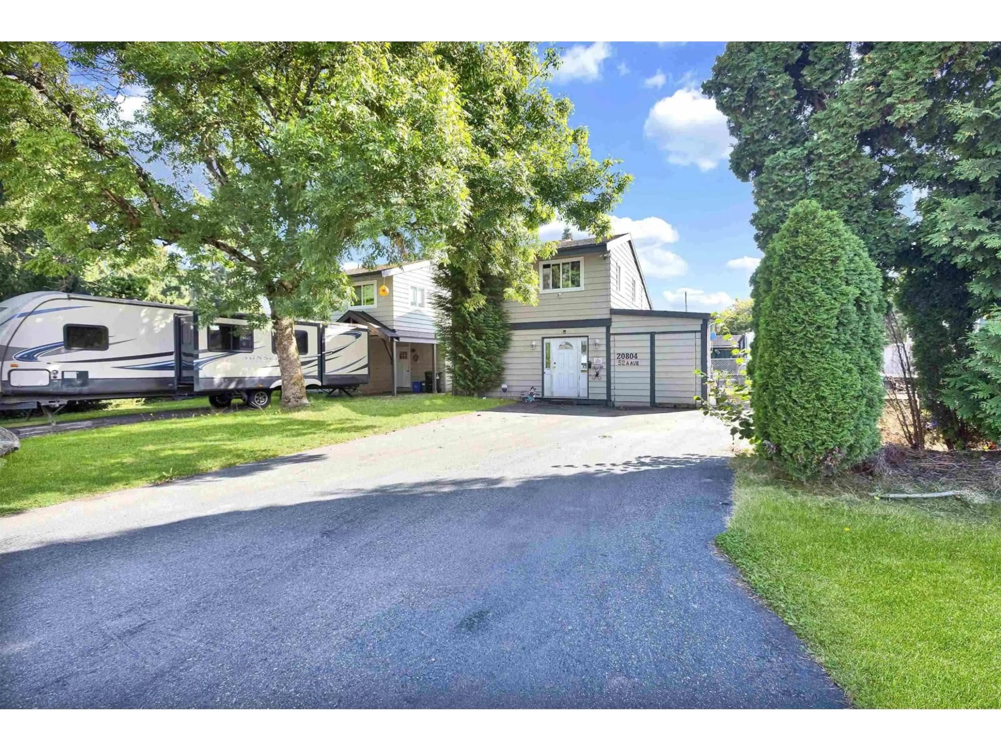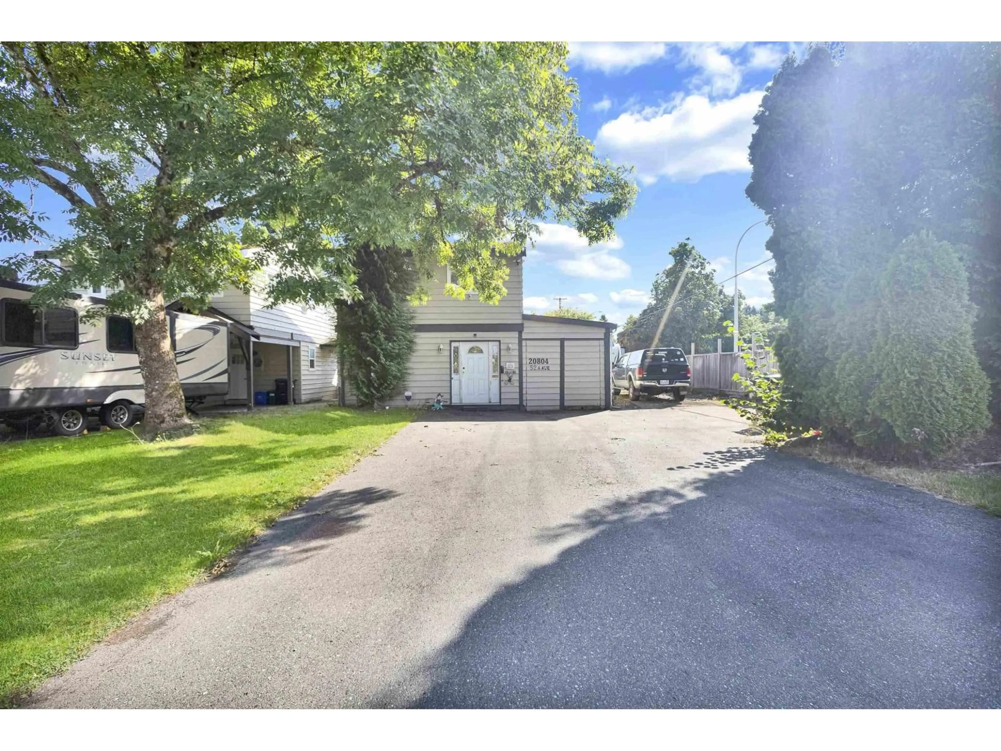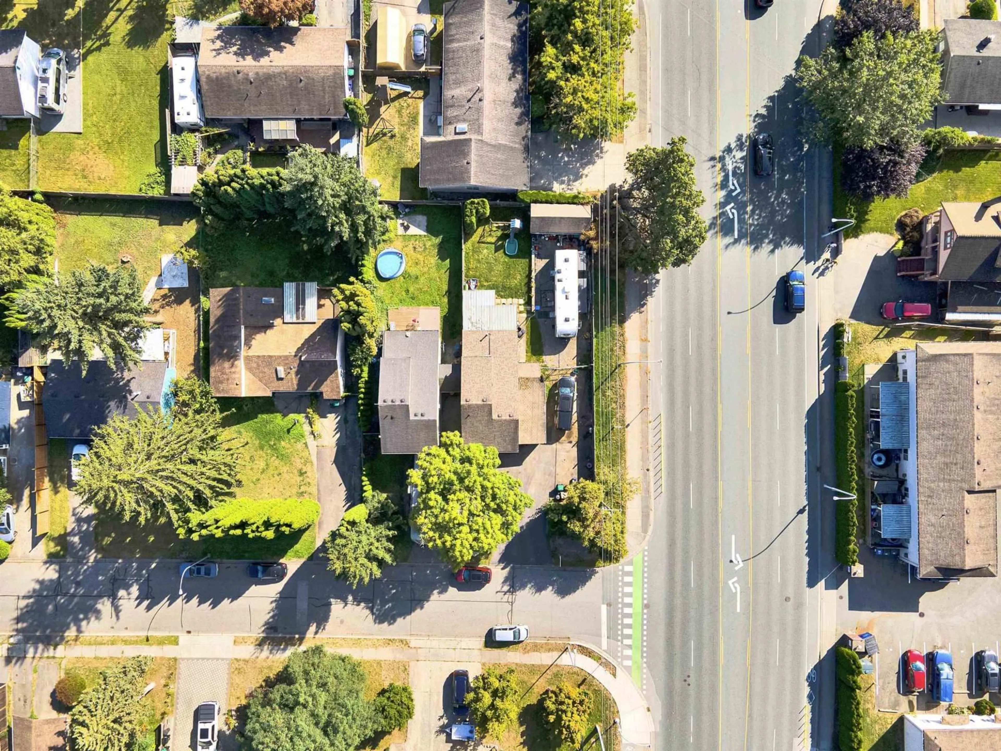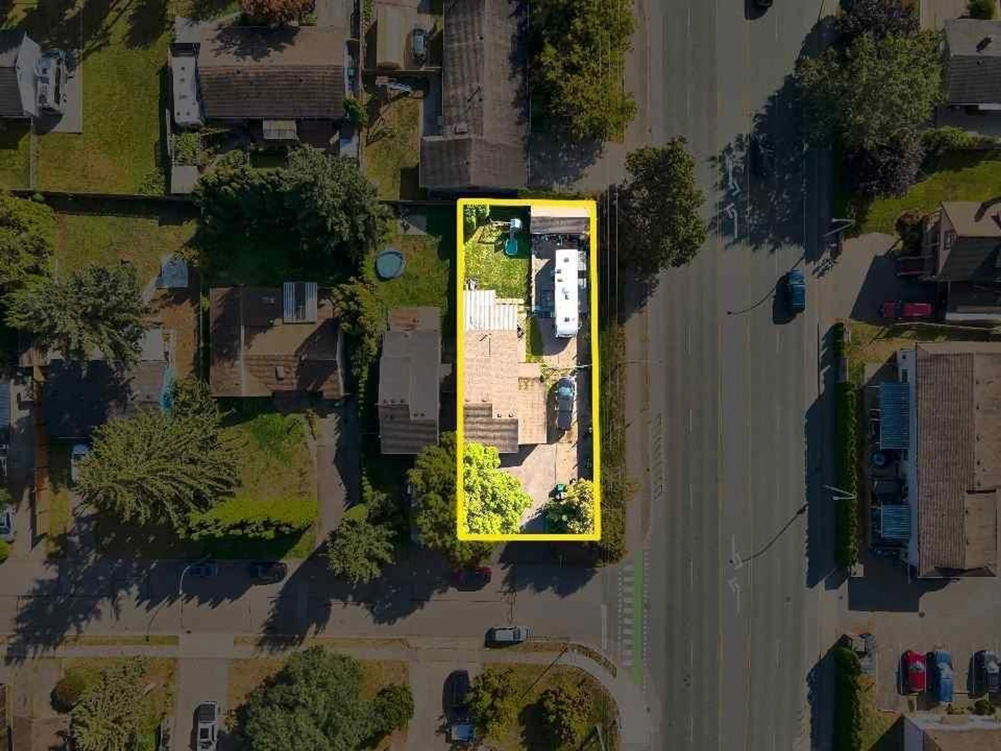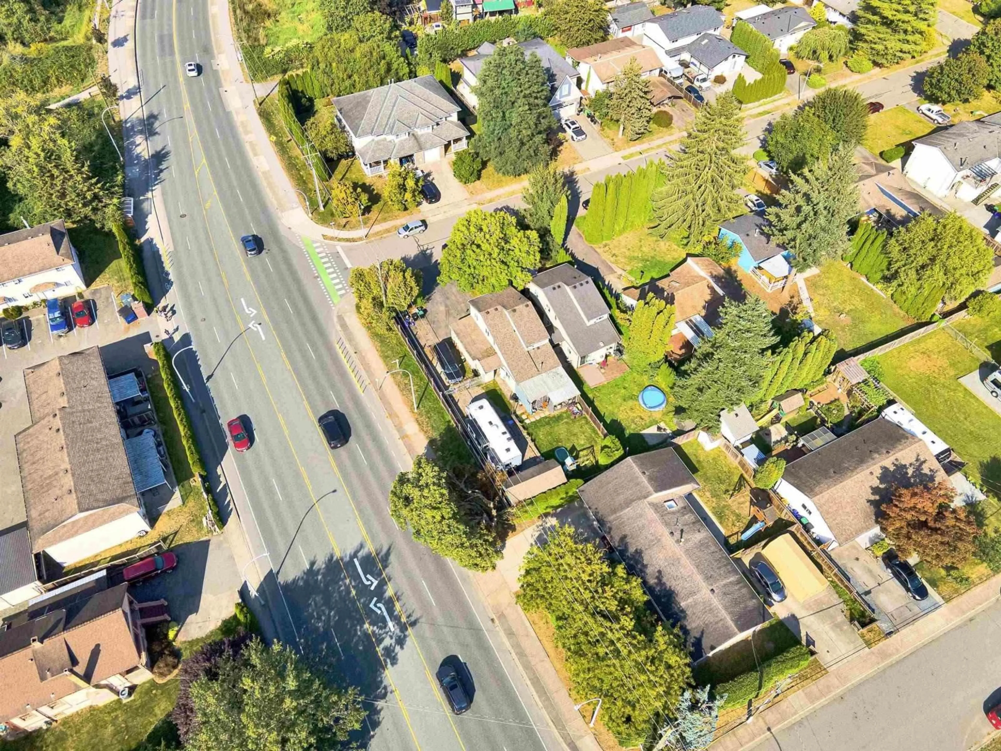20804 52A AVENUE, Langley, British Columbia V3A6E5
Contact us about this property
Highlights
Estimated valueThis is the price Wahi expects this property to sell for.
The calculation is powered by our Instant Home Value Estimate, which uses current market and property price trends to estimate your home’s value with a 90% accuracy rate.Not available
Price/Sqft$627/sqft
Monthly cost
Open Calculator
Description
This Property is located right in the Langley city. This Home offers 3 bedrooms, 2 bathrooms, and plenty of Development potential. The generous backyard features a storage container, perfect for tools, hobbies, or extra storage. With schools, parks, shopping, and transit just minutes away, this home is located in a highly desirable, family-friendly neighbourhood. Roof was changed in 2018 and appliances are around 3 years old. A must see Home. Walking distance to a beautiful Newlands Golf & Country Club. Excellent Holding Property with lots of development potential. (id:39198)
Property Details
Interior
Features
Exterior
Parking
Garage spaces -
Garage type -
Total parking spaces 8
Property History
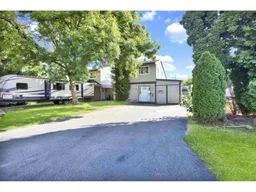 34
34
