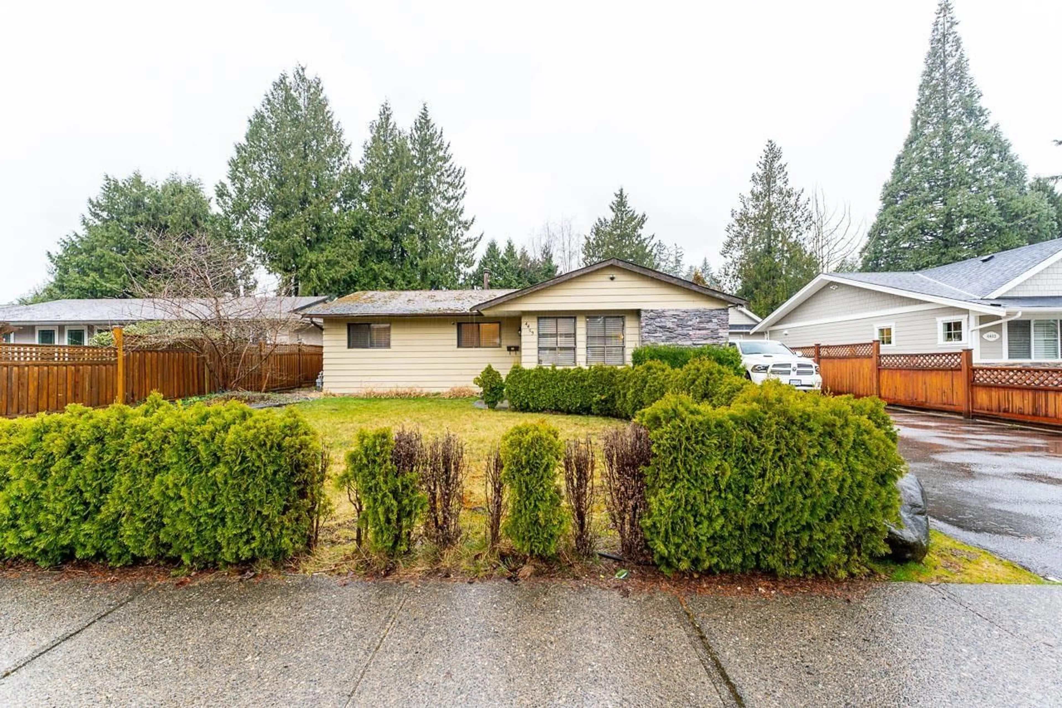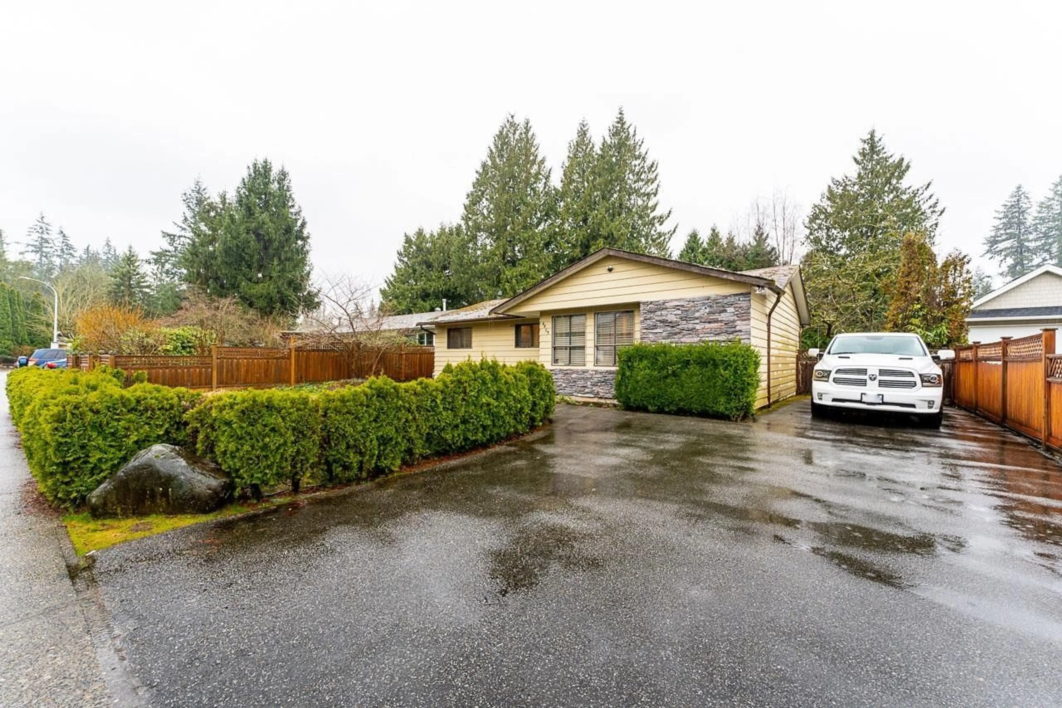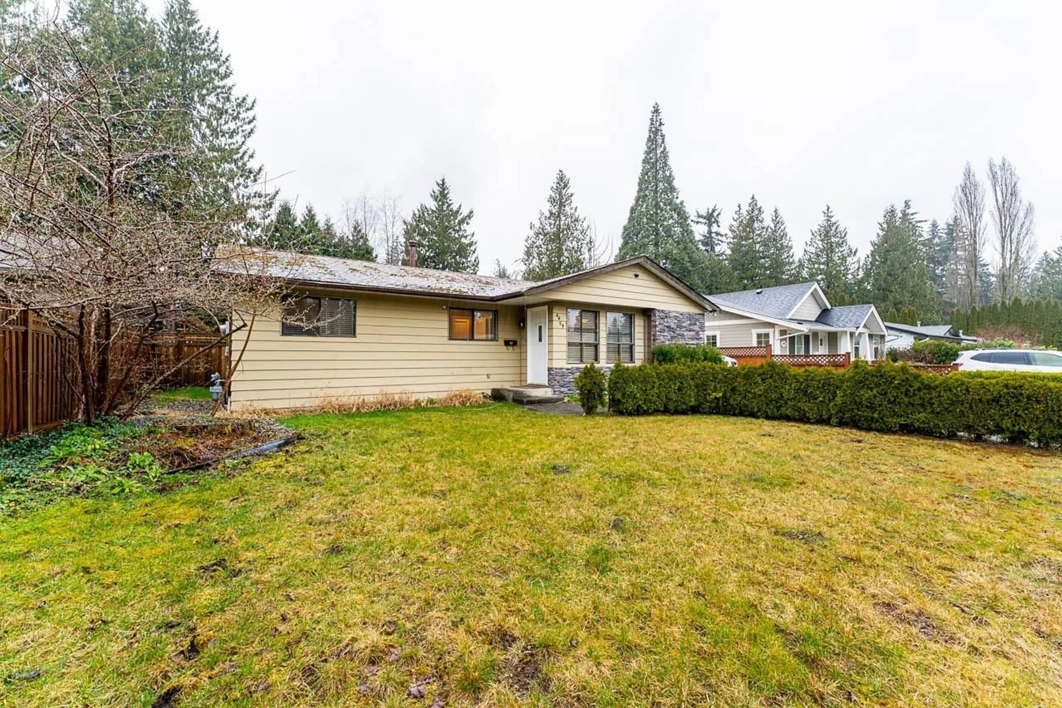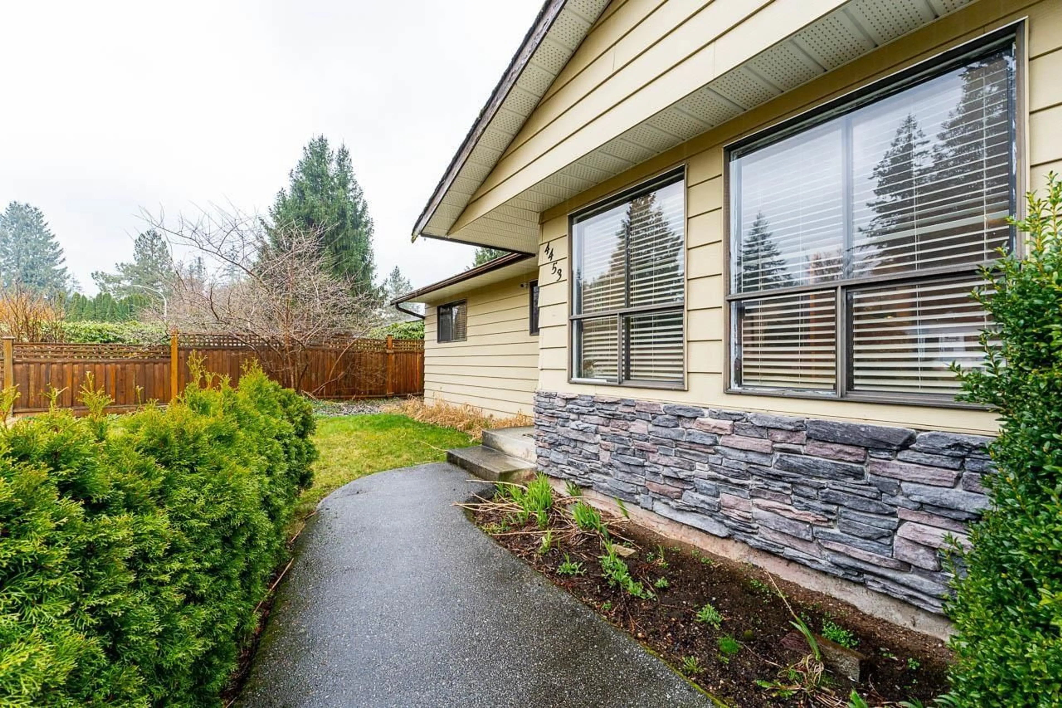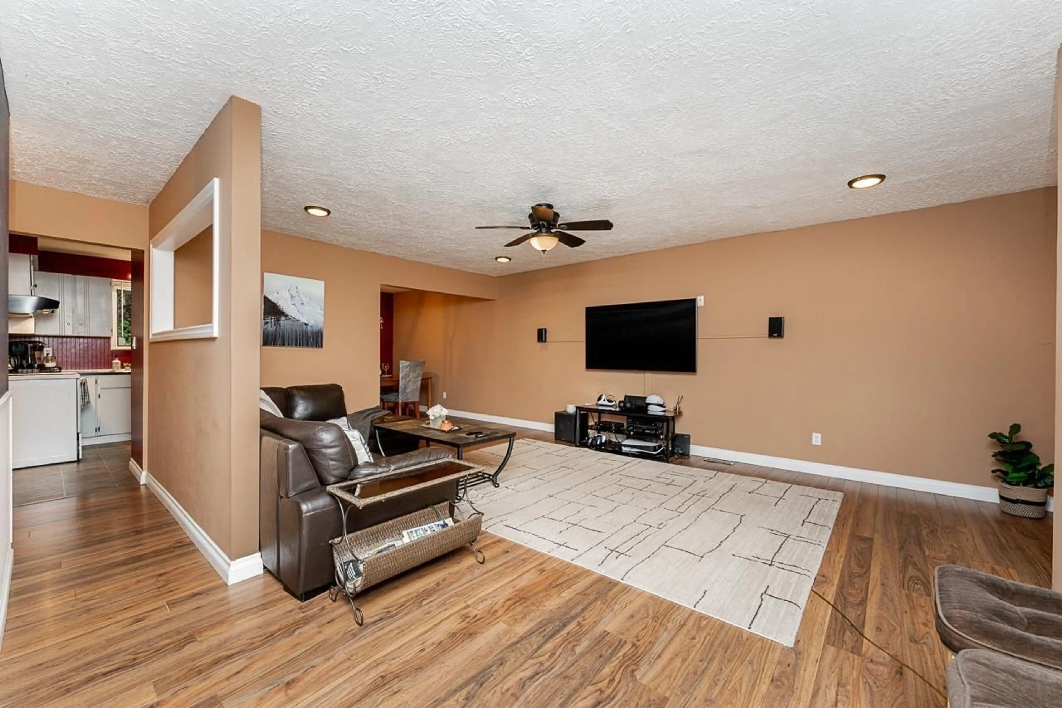4453 201 STREET, Langley, British Columbia V3A6M4
Contact us about this property
Highlights
Estimated valueThis is the price Wahi expects this property to sell for.
The calculation is powered by our Instant Home Value Estimate, which uses current market and property price trends to estimate your home’s value with a 90% accuracy rate.Not available
Price/Sqft$886/sqft
Monthly cost
Open Calculator
Description
BELOW BC Accessment. Looking for a home with incredible potential? Welcome to this delightful rancher in the heart of Brookswood! This 3BED/1BATH home offers an open-concept design, nestled on private lot-ideal for those seeking both comfort and space. With a spacious laundry room, a versatile storage/mudroom, and a bonus gym area, there's endless potential to customize these spaces to fit your unique needs and lifestyle. Enjoy cozy evenings around the fire pit in your private backyard, which is conveniently adjacent to Alice Brown Elementary, offering easy access to schools and parks. Plus, you're just moments away from the vibrant 200 St. area, with its great schools and restaurants. Whether you're looking to move in and make it your own or build your dream home on this incredible lot! (id:39198)
Property Details
Interior
Features
Exterior
Parking
Garage spaces -
Garage type -
Total parking spaces 3
Property History
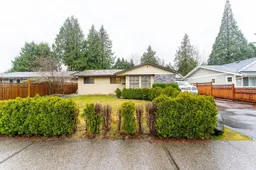 27
27
