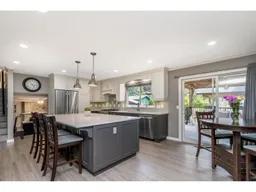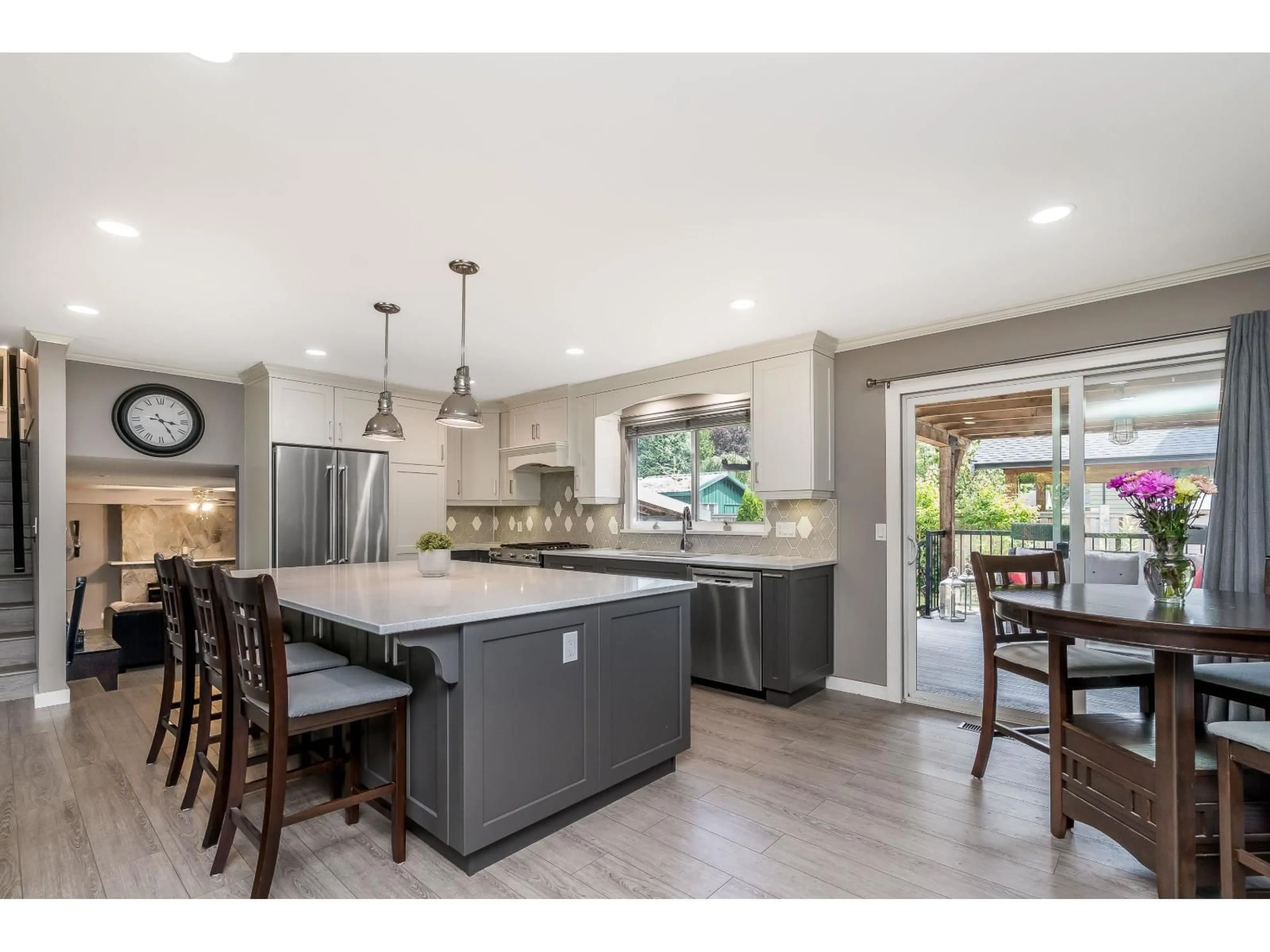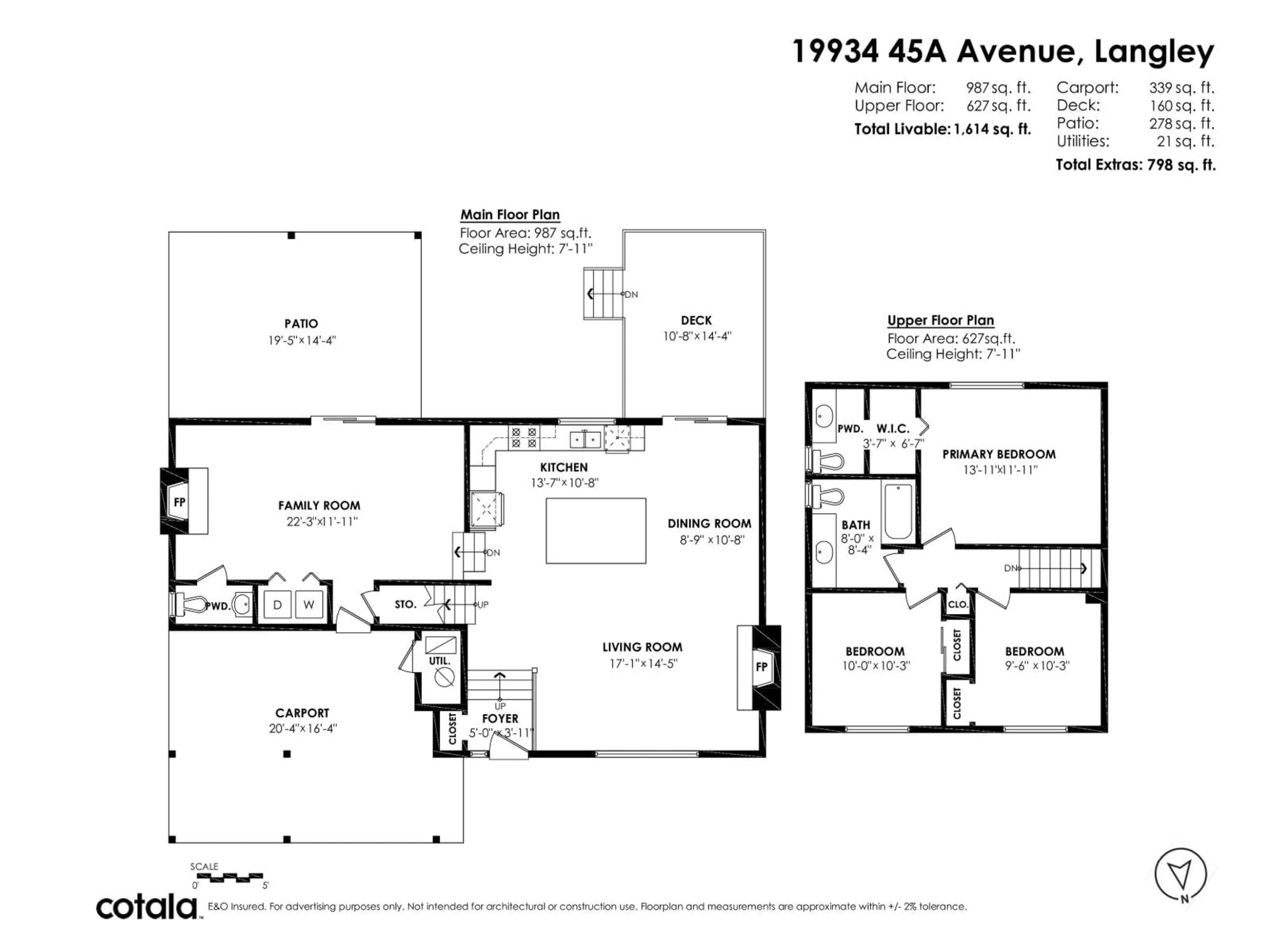19934 45A AVENUE, Langley, British Columbia V3A5R9
Contact us about this property
Highlights
Estimated valueThis is the price Wahi expects this property to sell for.
The calculation is powered by our Instant Home Value Estimate, which uses current market and property price trends to estimate your home’s value with a 90% accuracy rate.Not available
Price/Sqft$712/sqft
Monthly cost
Open Calculator
Description
Welcome to your new home on one of the best streets in Langley City with Hunter Park out your front door. This lovely 3 level split home boasts of a beautiful open concept kitchen which is a perfect gathering space with a huge quartz island and a great room with a cozy gas fireplace. Entertain in style while preparing meals with quartz counter tops, a stunning modern backsplash, and all stainless steel appliances include a fabulous 5 burner gas stove. Nicely maintained with 3 good size bedrooms up. Enjoy movie nights in the big family room with a gas fireplace and convenient 2 piece bathroom. The backyard is fully fenced with 2 patios to enjoy your morning coffee or an evening beverage. Bonus 2 storage sheds. (id:39198)
Property Details
Interior
Features
Exterior
Parking
Garage spaces -
Garage type -
Total parking spaces 6
Property History
 2
2


