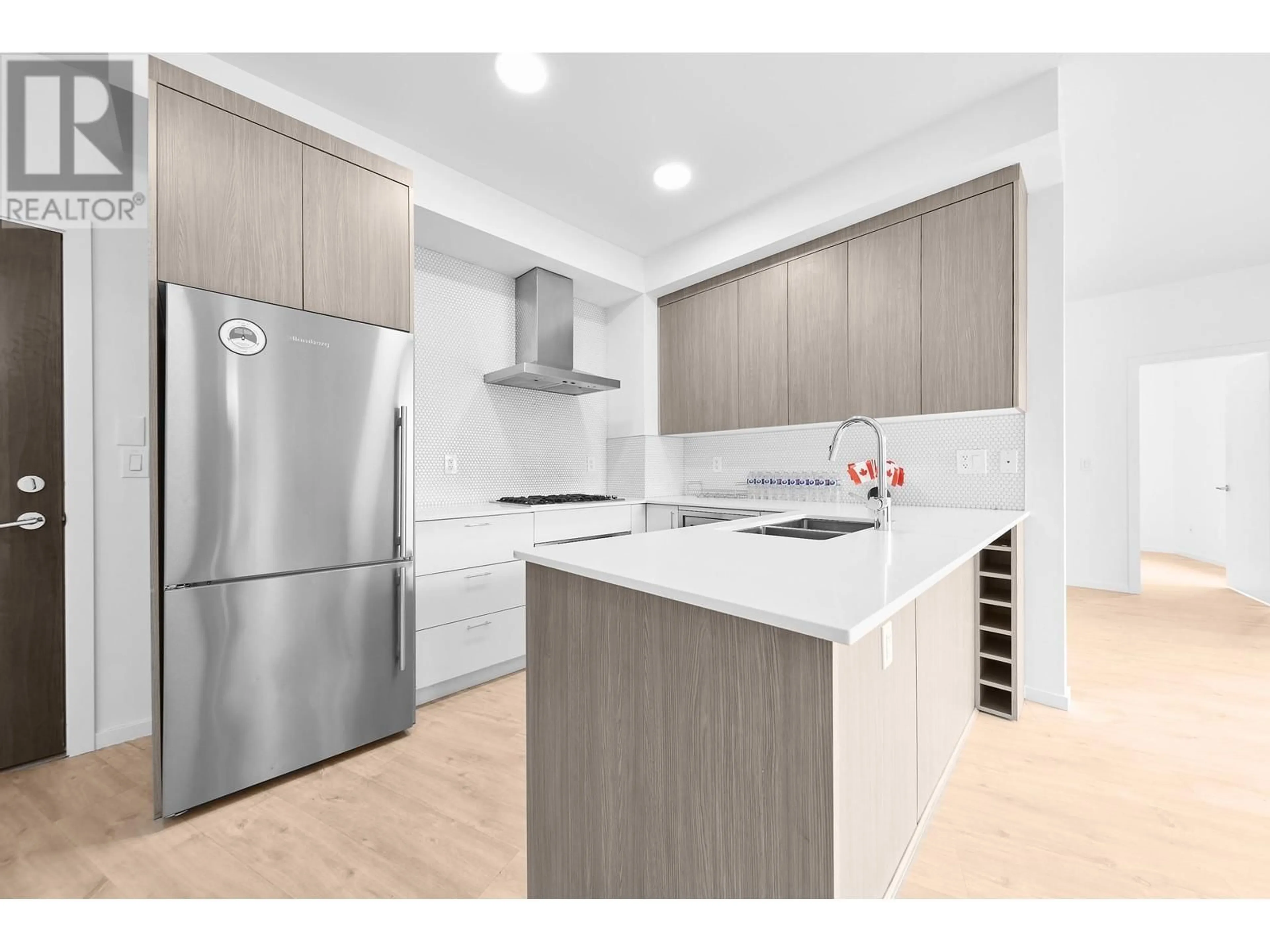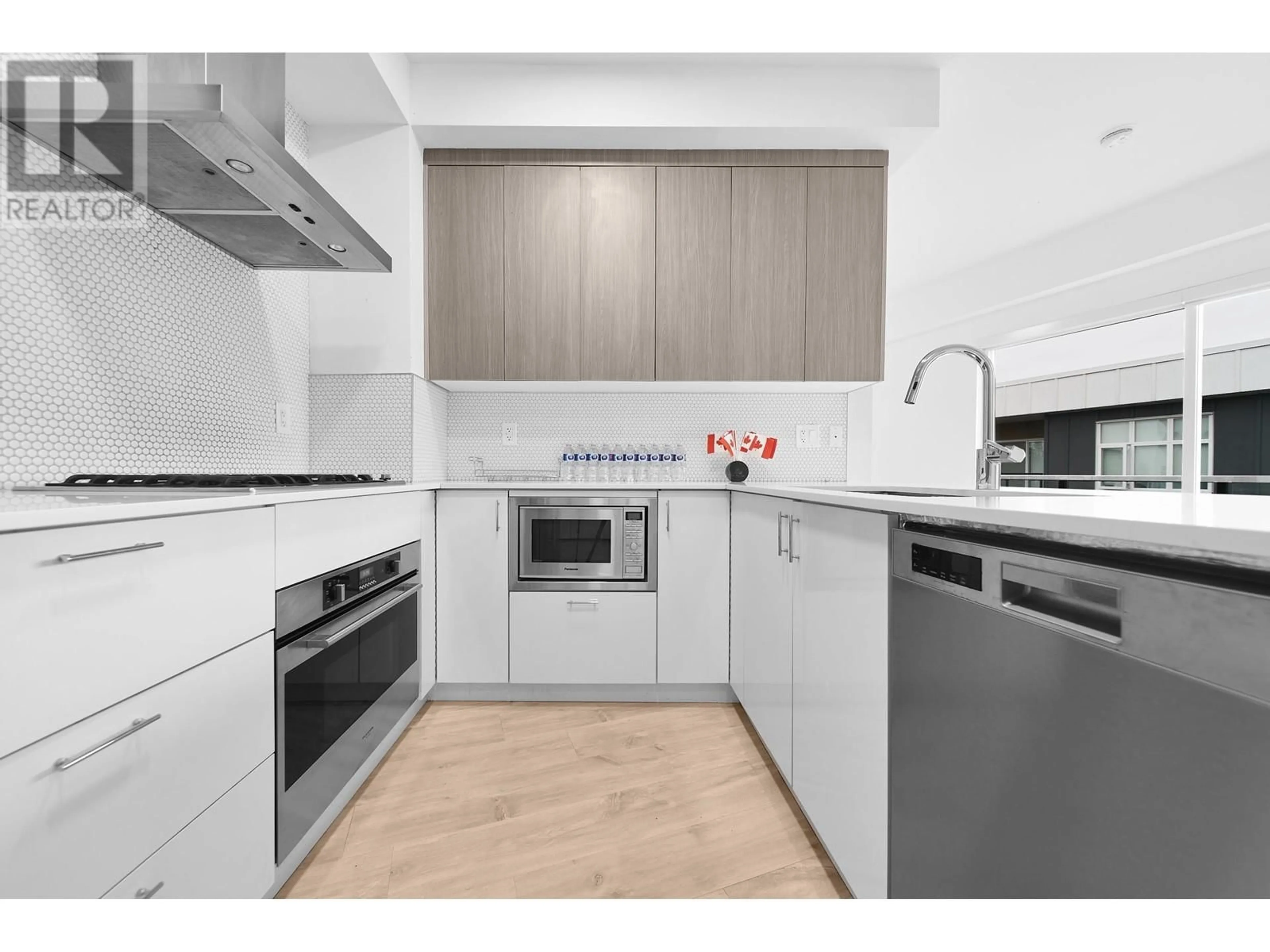PH33 6283 KINGSWAY, Burnaby, British Columbia V5J0H3
Contact us about this property
Highlights
Estimated ValueThis is the price Wahi expects this property to sell for.
The calculation is powered by our Instant Home Value Estimate, which uses current market and property price trends to estimate your home’s value with a 90% accuracy rate.Not available
Price/Sqft$828/sqft
Est. Mortgage$2,877/mo
Maintenance fees$475/mo
Tax Amount ()-
Days On Market10 hours
Description
Welcome to one of the largest Penthouses at PIXEL. This spacious and bright 2-bdrm, 2-bath corner home facing the quiet side of the building and not facing Kingsway, offers deluxe living. 875 sqft of indoor/outdoor space, large patio and in-suite laundry. Recently partially renovated. Stunning features throughout include 9' ft ceilings, high-end S/S appliances (Blomberg), 30" gas cooktop, quartz stone counters, extra-wide plank laminate flooring, custom roller shades, full-size W/D and large balcony. Perfectly situated between Metrotown & Edmonds which are packed with great restaurants, shopping and plenty of convenient transit options. Comes with 1 parking and 1 locker. Pets and rentals are allowed. Offer first come first serve. Open house:Oct 26/27 2-4pm (id:39198)
Upcoming Open House
Property Details
Interior
Features
Exterior
Parking
Garage spaces 1
Garage type Underground
Other parking spaces 0
Total parking spaces 1
Condo Details
Amenities
Exercise Centre, Laundry - In Suite
Inclusions
Property History
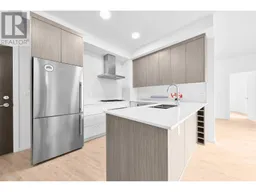 18
18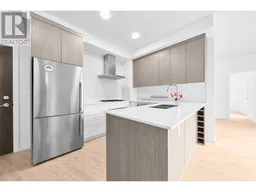 18
18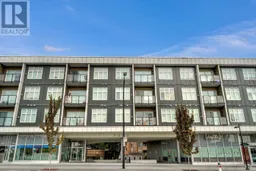 18
18
