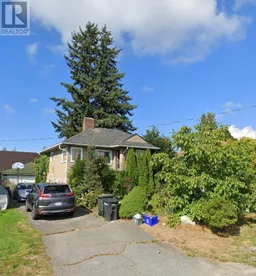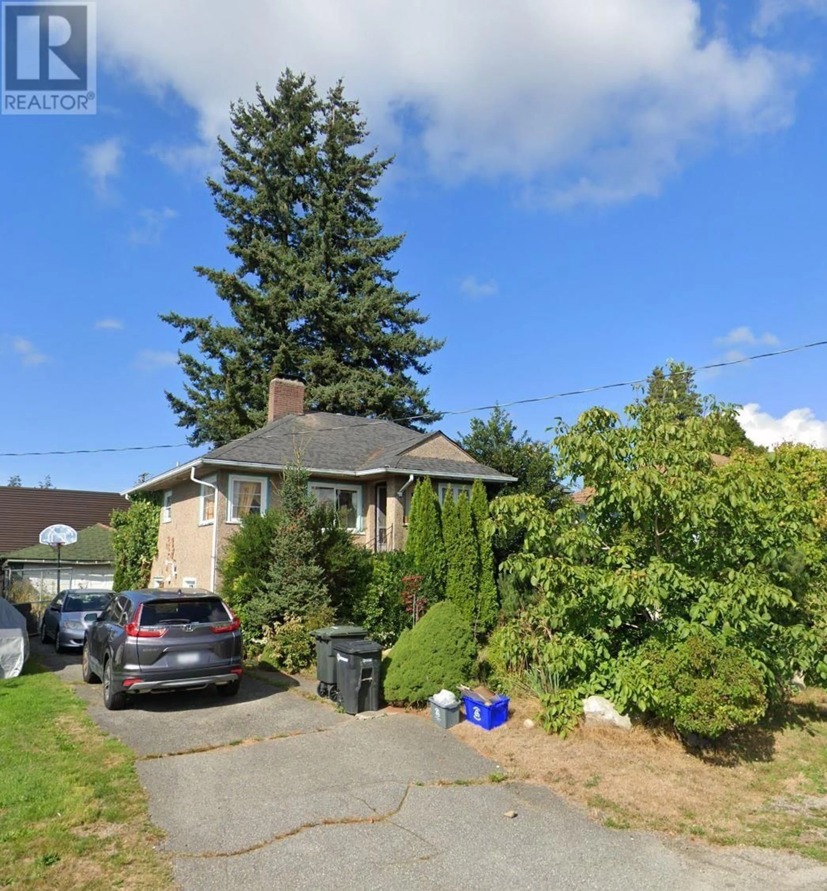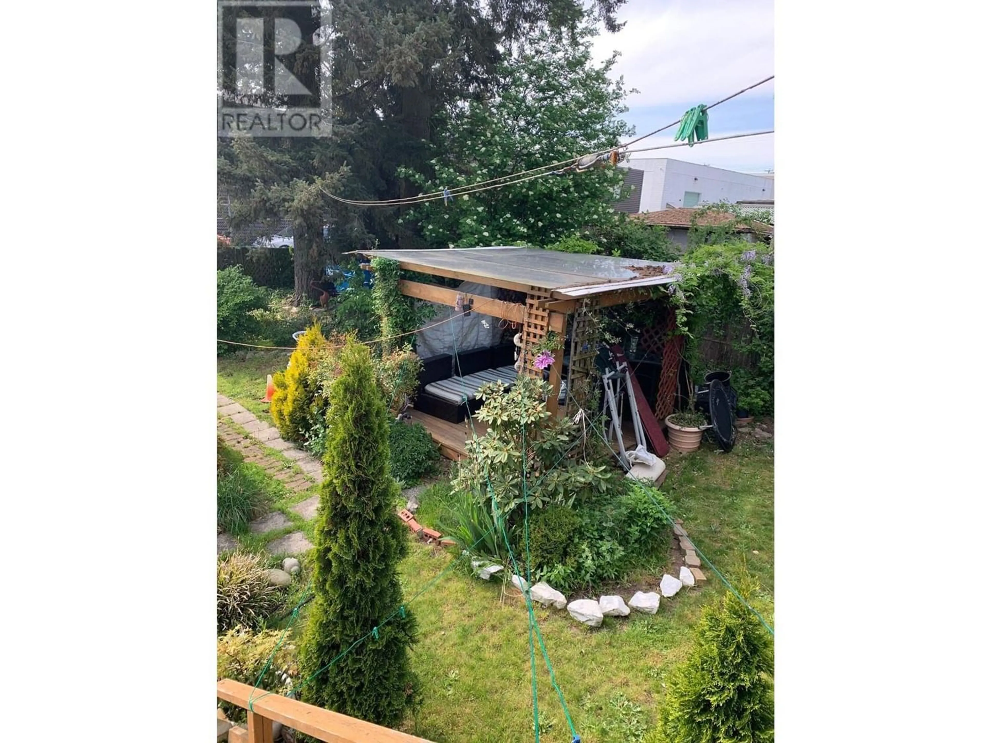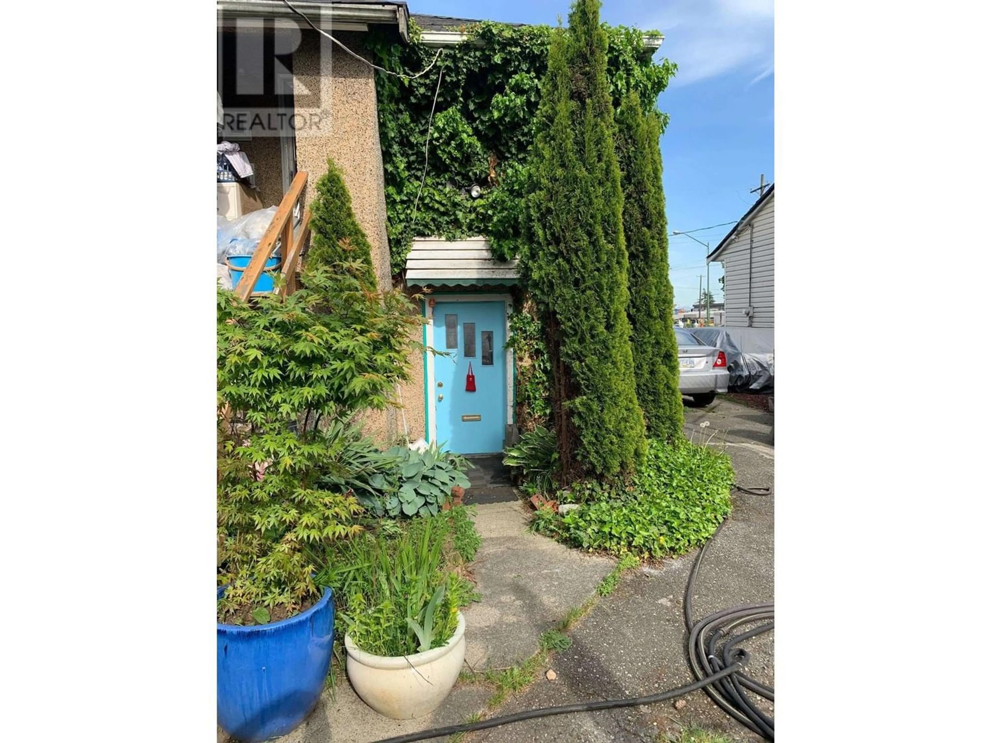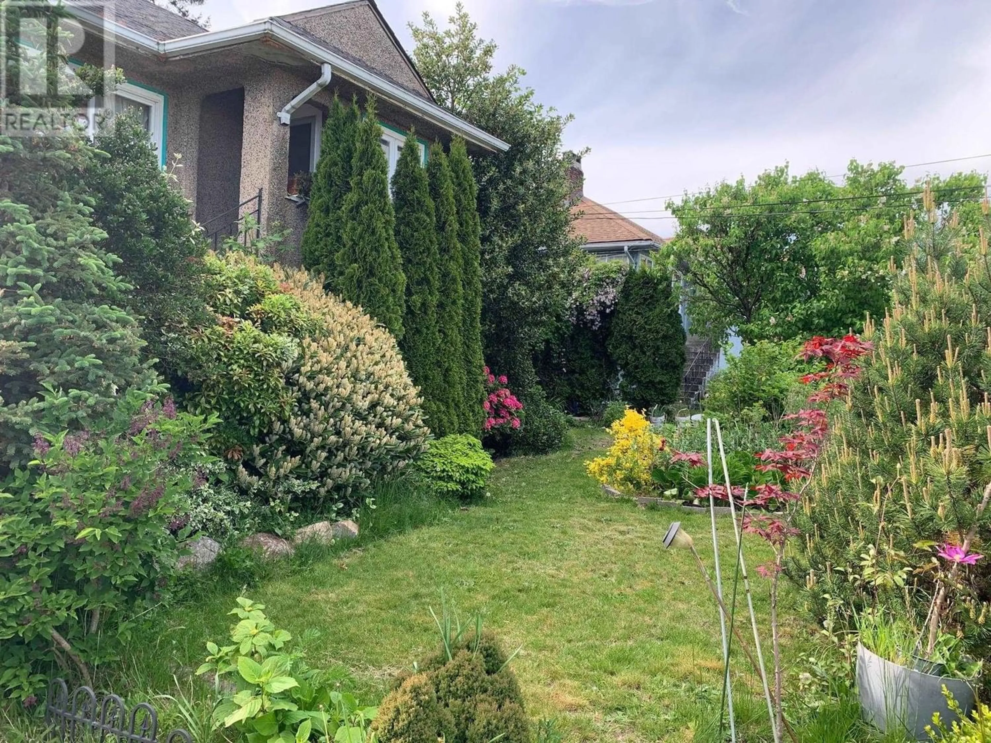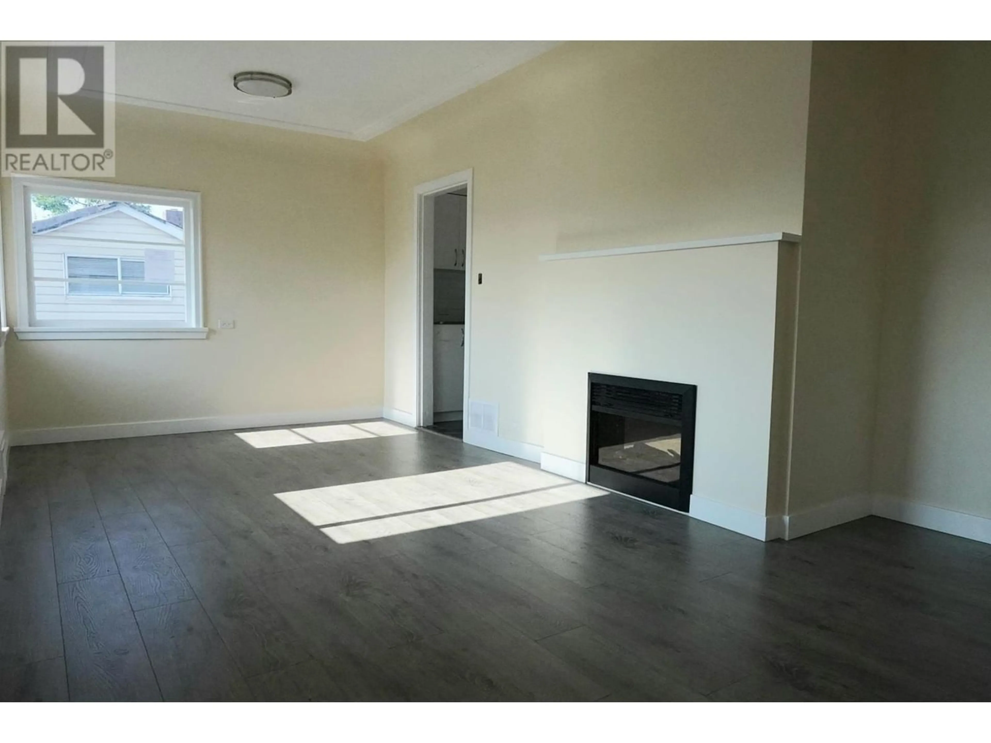7275 RANDOLPH AVENUE, Burnaby, British Columbia V5J4W5
Contact us about this property
Highlights
Estimated ValueThis is the price Wahi expects this property to sell for.
The calculation is powered by our Instant Home Value Estimate, which uses current market and property price trends to estimate your home’s value with a 90% accuracy rate.Not available
Price/Sqft$927/sqft
Est. Mortgage$6,785/mo
Tax Amount ()-
Days On Market319 days
Description
This property possess qualities that create the perfect investment. Located in Metrotown of Burnaby, this area have seen great increase in population and business growth. 7275 Randolph Avenue boasts 6,321 square feet with 58 ft frontage with back-lane; surrounded by established industrial developments and businesses. Industrial zoned properties is the asset types that showed the most growth recent years. Current improvement has 2 bedrooms, 1 bathroom, 1 kitchen on each level that can be occupied by 2 families. Assembly potential to sell to developer in the future. Excellent property that's within the Royal Oak Official Community Plan. Call now for more information! (id:39198)
Property Details
Interior
Features
Exterior
Parking
Garage spaces 3
Garage type Garage
Other parking spaces 0
Total parking spaces 3
Property History
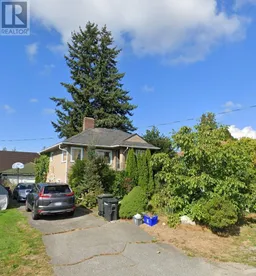 9
9