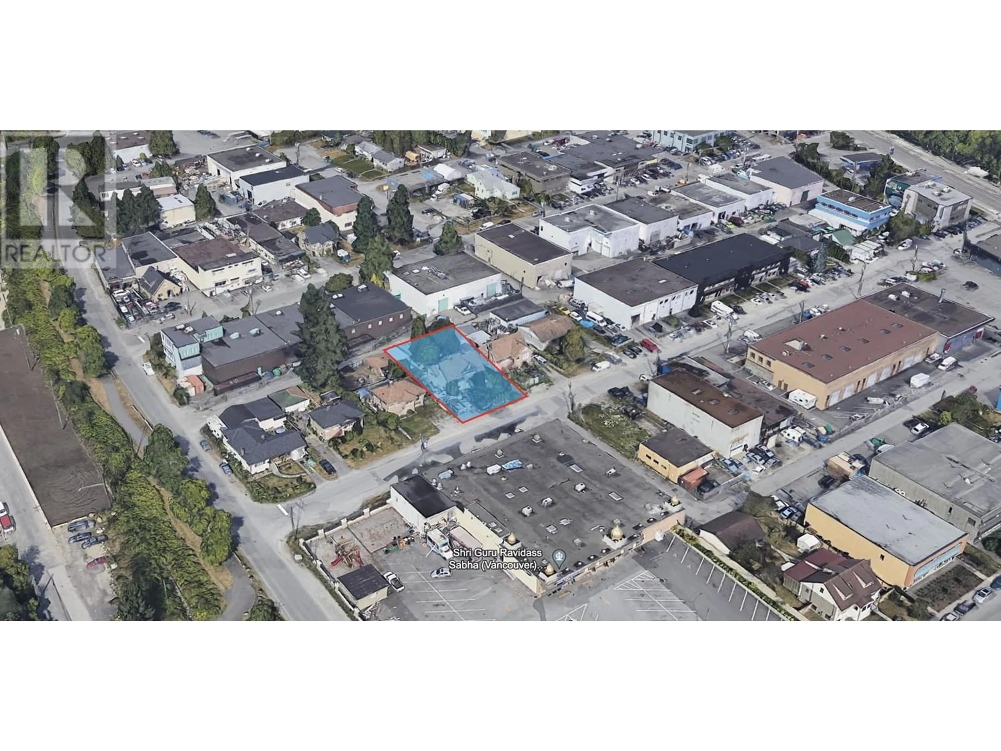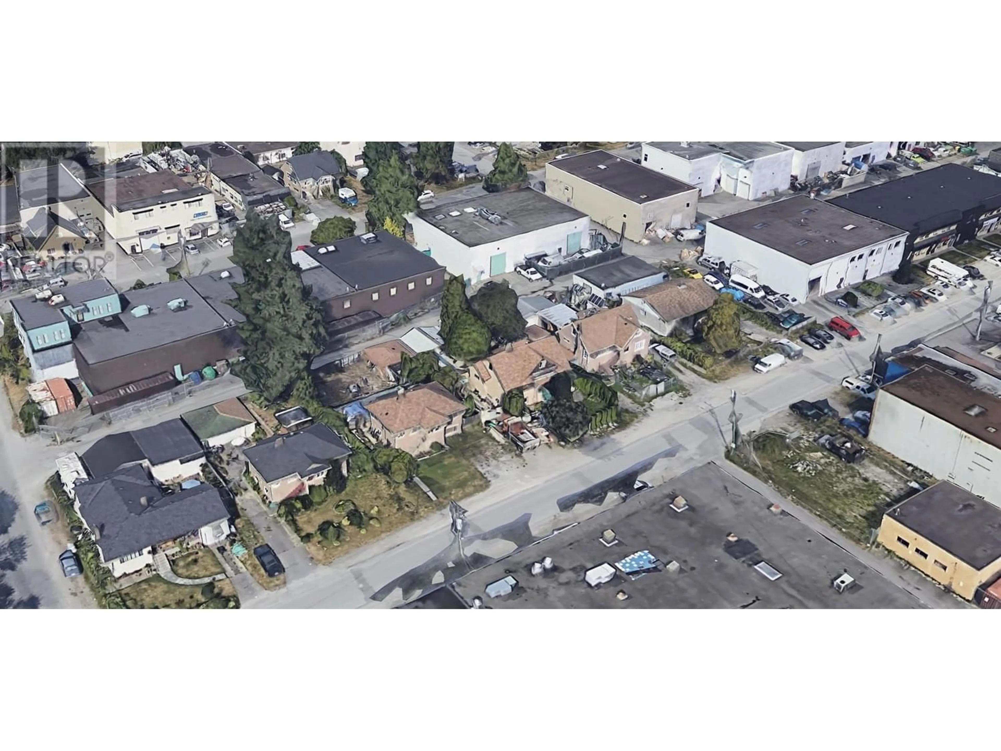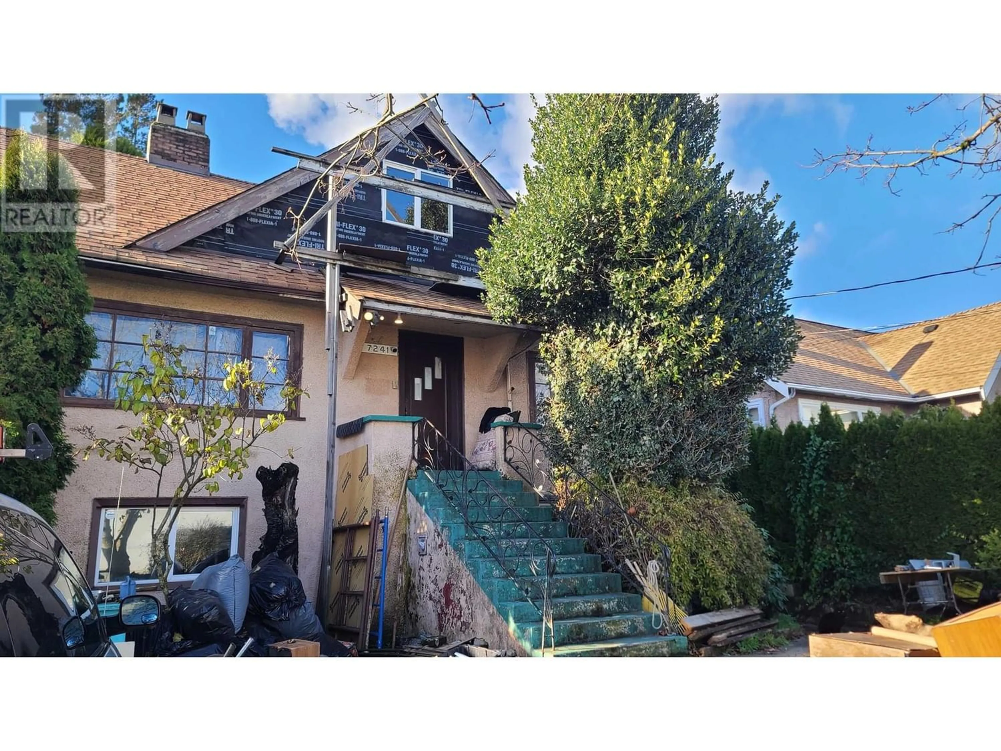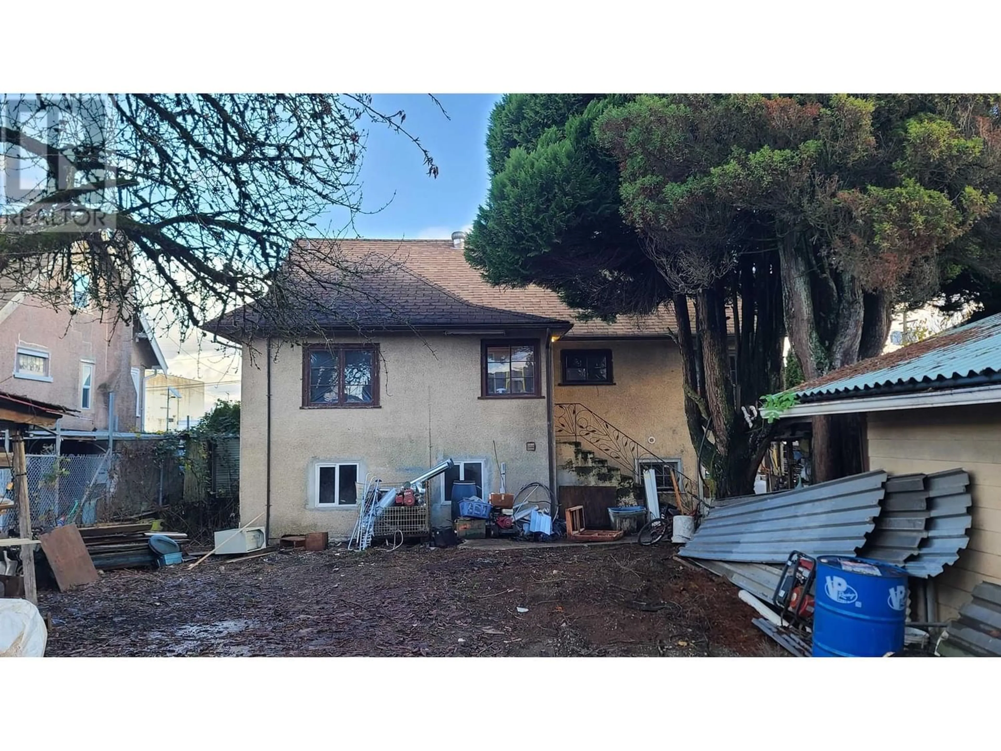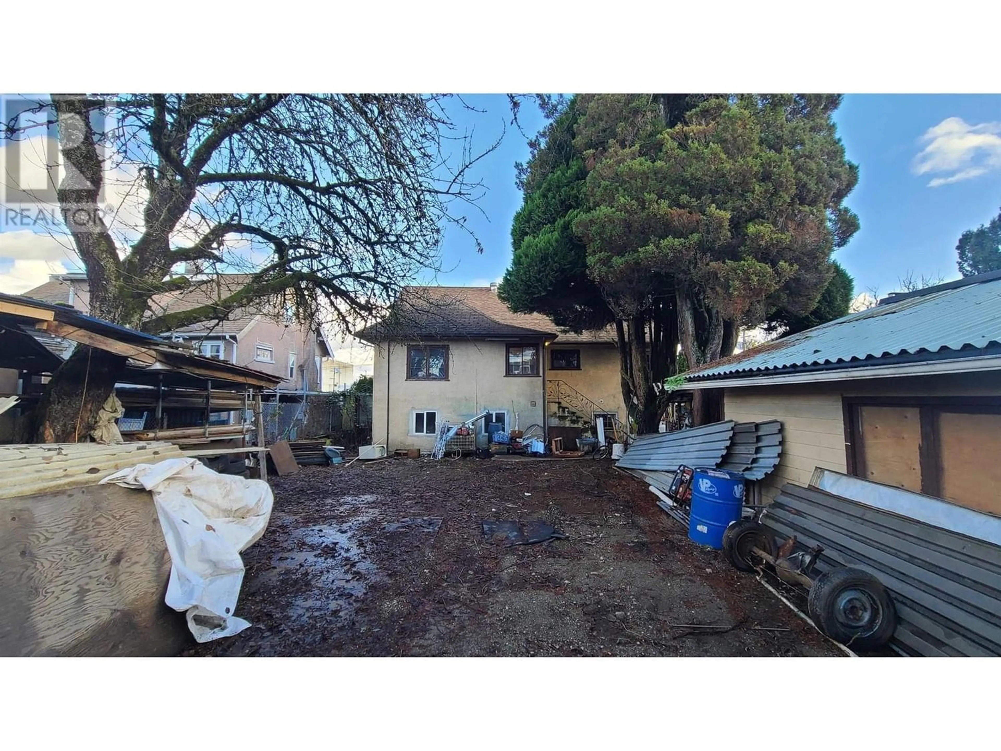7241 RANDOLPH AVENUE, Burnaby, British Columbia V5J4W5
Contact us about this property
Highlights
Estimated ValueThis is the price Wahi expects this property to sell for.
The calculation is powered by our Instant Home Value Estimate, which uses current market and property price trends to estimate your home’s value with a 90% accuracy rate.Not available
Price/Sqft$641/sqft
Est. Mortgage$6,785/mo
Tax Amount ()-
Days On Market334 days
Description
This home's diamond in the rough ready for your next investment. Situated in the Burnaby's Metrotown area, it's located in the Royal Oak Community Plan & designated to be redeveloped when assembled. The home on a 58 ft frontage lot with back lane is ready for your renovations. This home currently has 2 bedrooms on main, with a 3 piece full bathroom. In the basement with separate entrance, there are 2 bedrooms and a roughed in 3 piece bathroom. Upper level has potential for more bedrooms and bathrooms. Ample of parking available on this property for a family or multiple tenants. Upgrades were done in early 2000's for 3 phase electrical and plumbing. In the Royal Oak Plan, this M4 industrial zoned property may be assembled to create an industrial development. Call to find out more. (id:39198)
Property Details
Interior
Features
Exterior
Features
Parking
Garage spaces 6
Garage type Garage
Other parking spaces 0
Total parking spaces 6
Property History
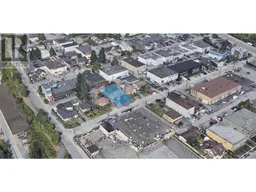 5
5
