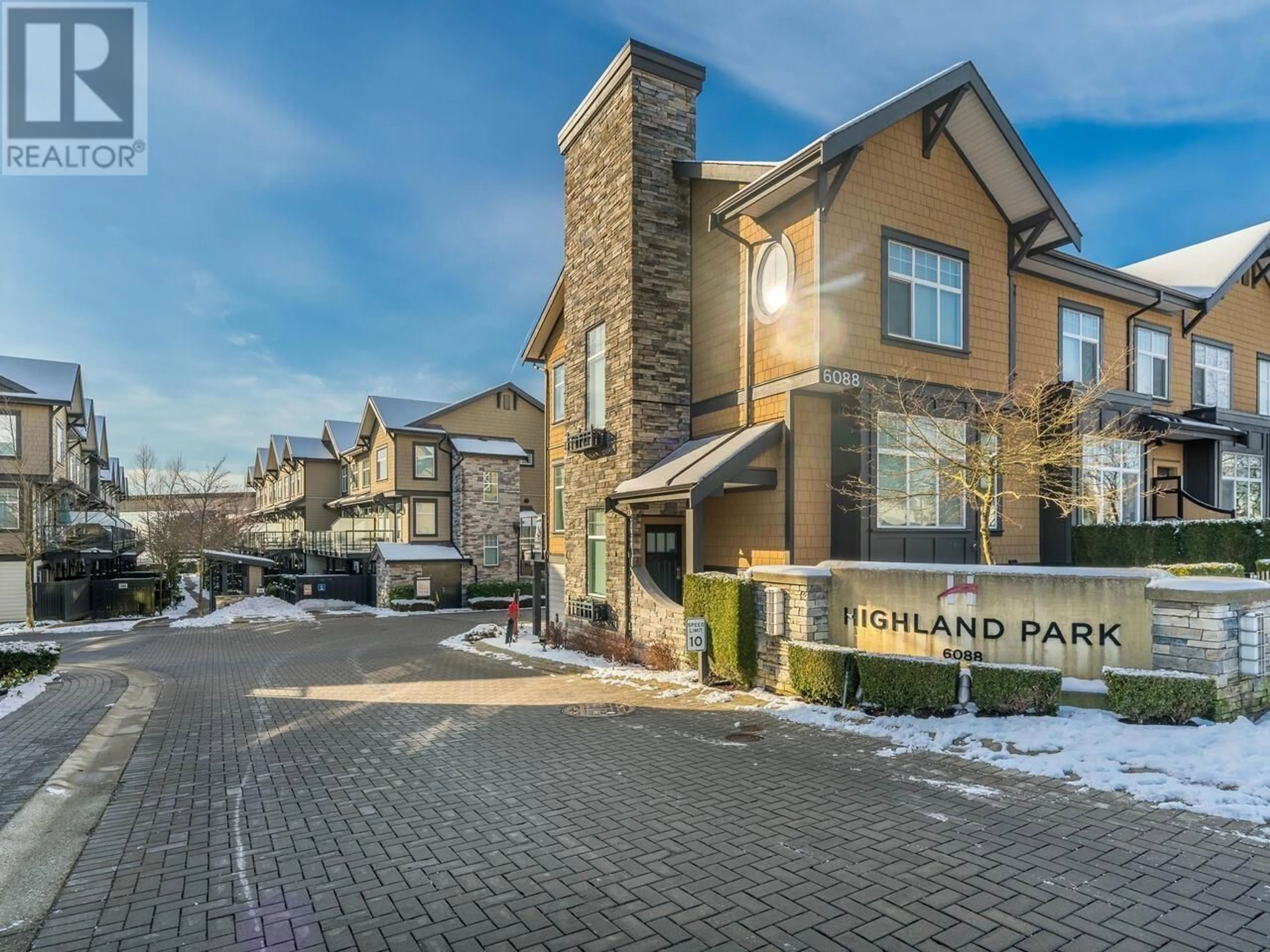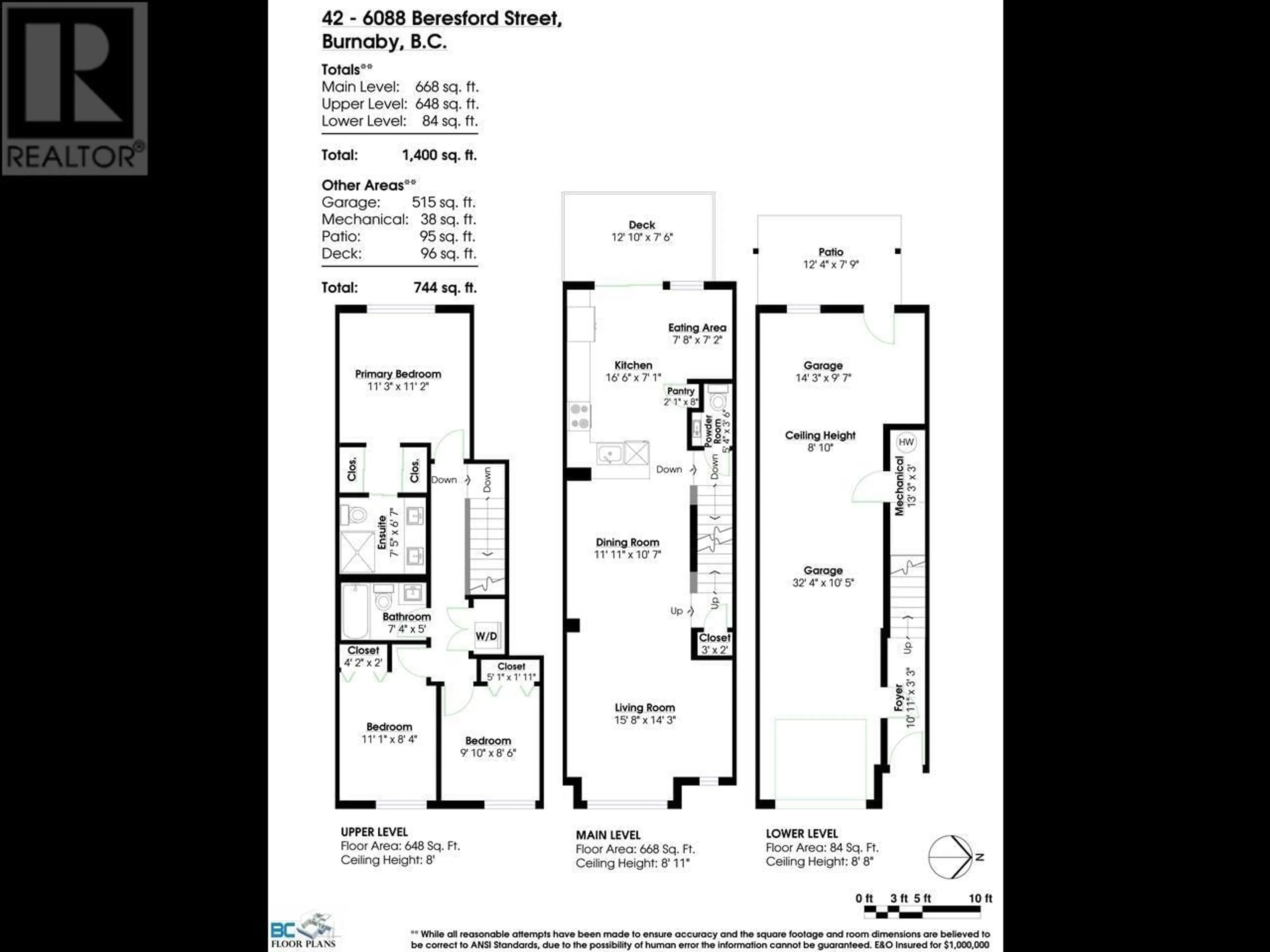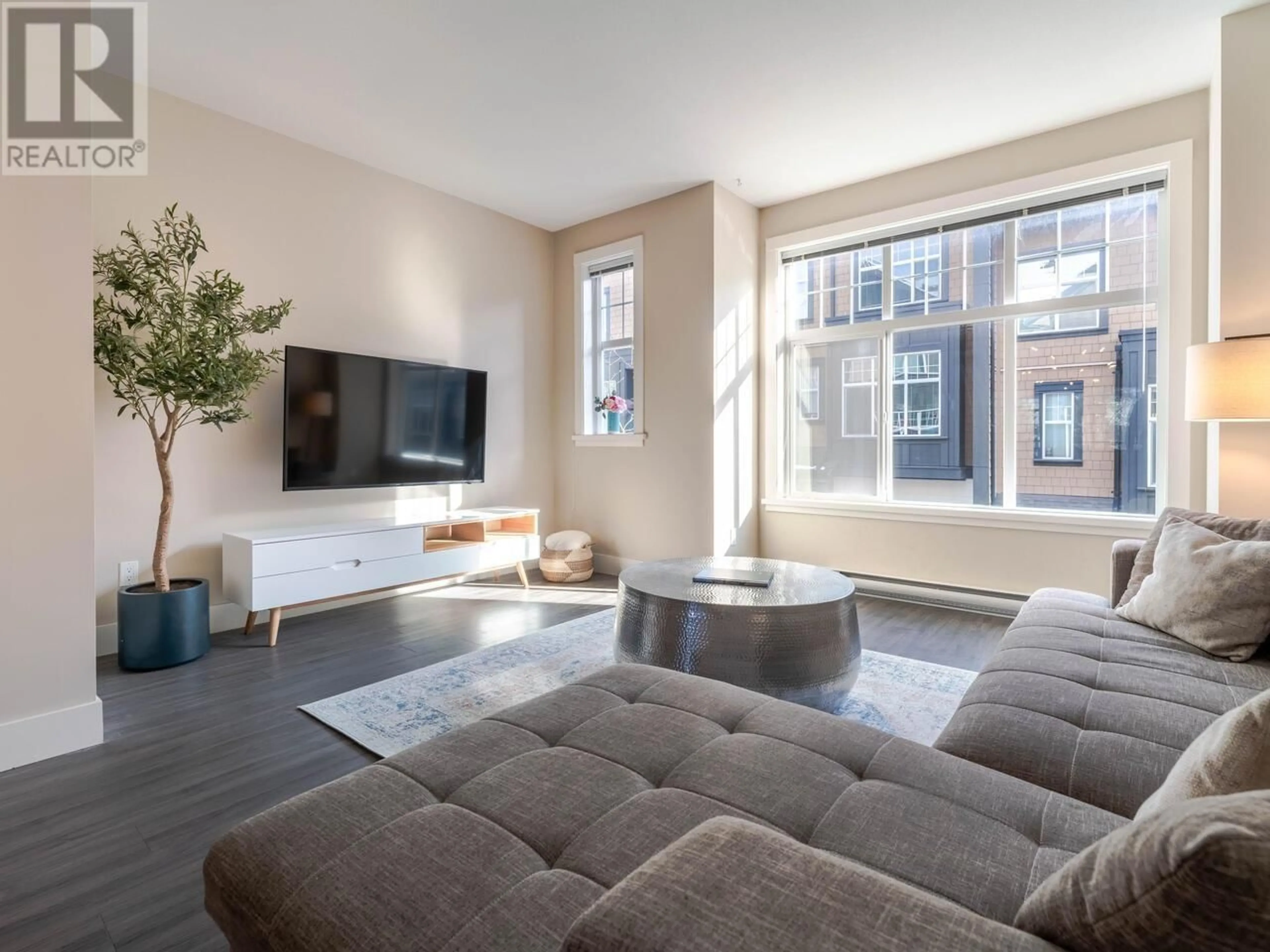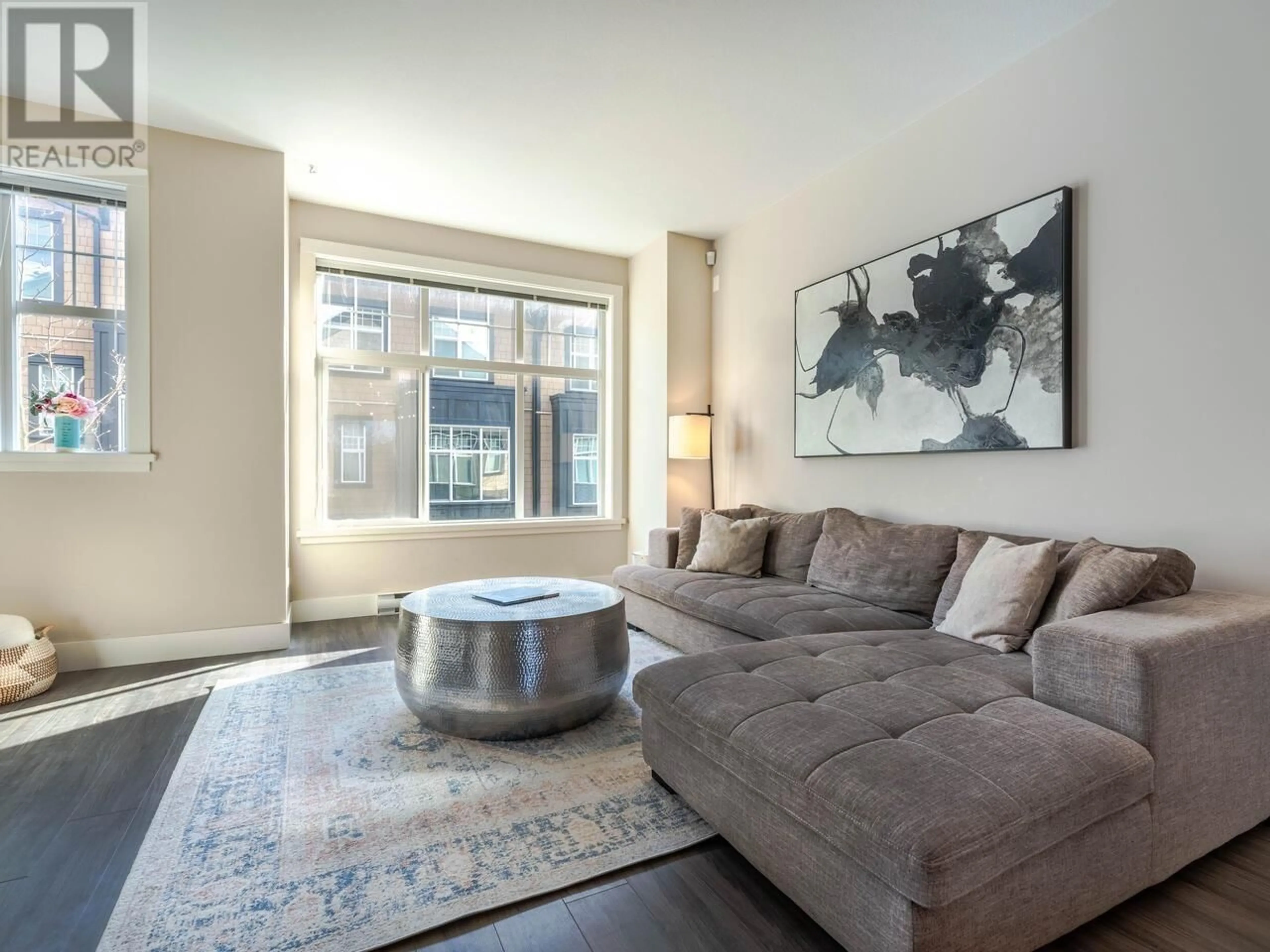42 6088 BERESFORD STREET, Burnaby, British Columbia V5J0G2
Contact us about this property
Highlights
Estimated ValueThis is the price Wahi expects this property to sell for.
The calculation is powered by our Instant Home Value Estimate, which uses current market and property price trends to estimate your home’s value with a 90% accuracy rate.Not available
Price/Sqft$839/sqft
Est. Mortgage$5,046/mo
Maintenance fees$314/mo
Tax Amount ()-
Days On Market5 days
Description
Stepping in from the boulevard a tile foyer meets stairs that run up to laminate floors running the entire main floor. Dramatic black quartz counters, contrast white shaker cupboards surrounding stainless steel appliances. A picture window and glass sliding doors that open up to an ample west facing sun deck overlooking mature landscaping, and a small playground. The large dining room leads to a bright living room with natural morning light flooding in from the south east. Upstairs, the primary bedroom has double closets leading to an incredible en suite with a glass, enclosed shower opposite the double sink vanity, and wall to wall mirror. The second and third bedrooms, sit on the opposite side of the hall and share the main bathroom with a quartz capped vanity and soaker tub surrounded by floor-to-ceiling subway tiles. The double car tandem garage allows for flex space that opens up to the back patio and fenced yard bordered by tree tops. 2 Cats/Dogs Allowed. 3D virtual tour at Realtor's site. (id:39198)
Property Details
Interior
Features
Exterior
Parking
Garage spaces 2
Garage type -
Other parking spaces 0
Total parking spaces 2
Condo Details
Amenities
Laundry - In Suite
Inclusions
Property History
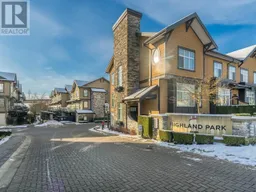 27
27
