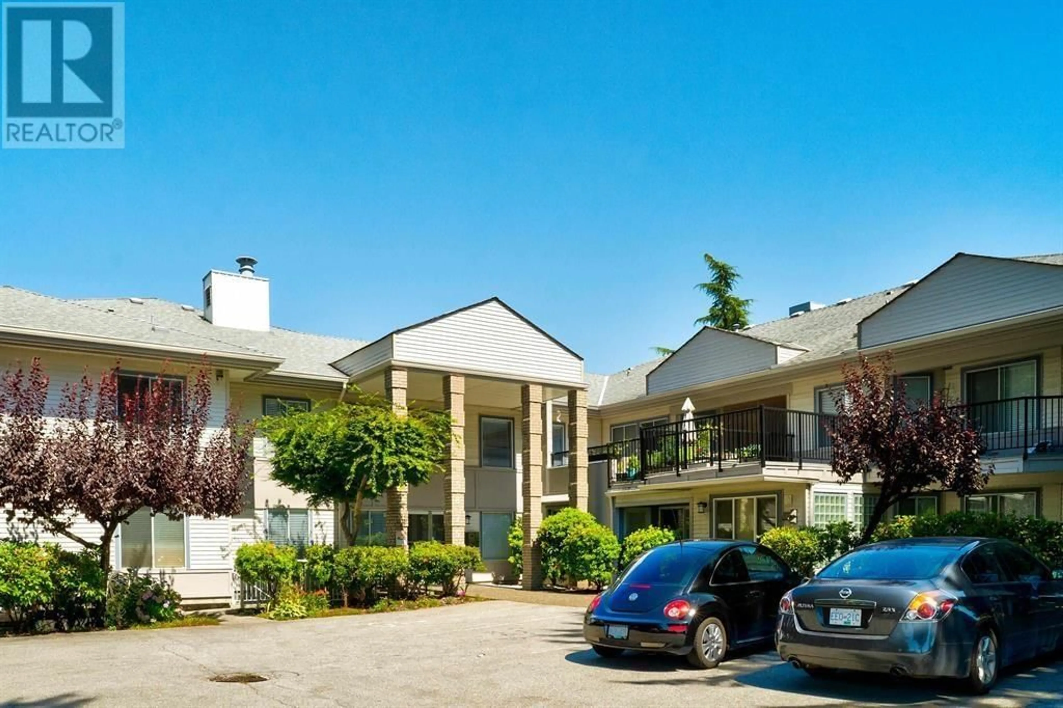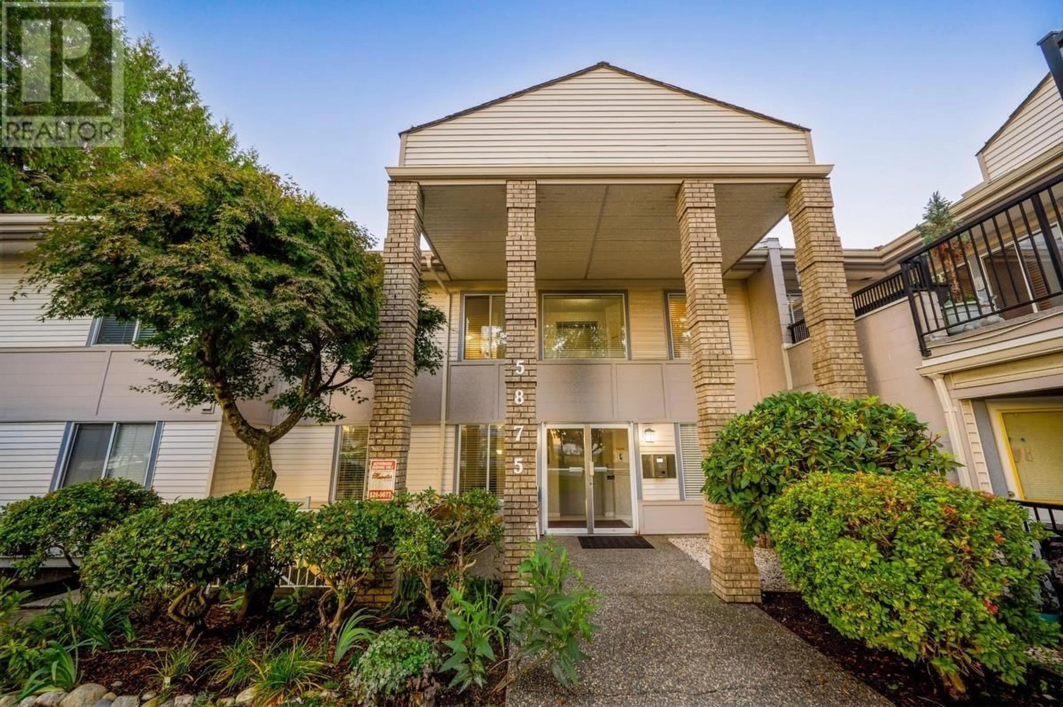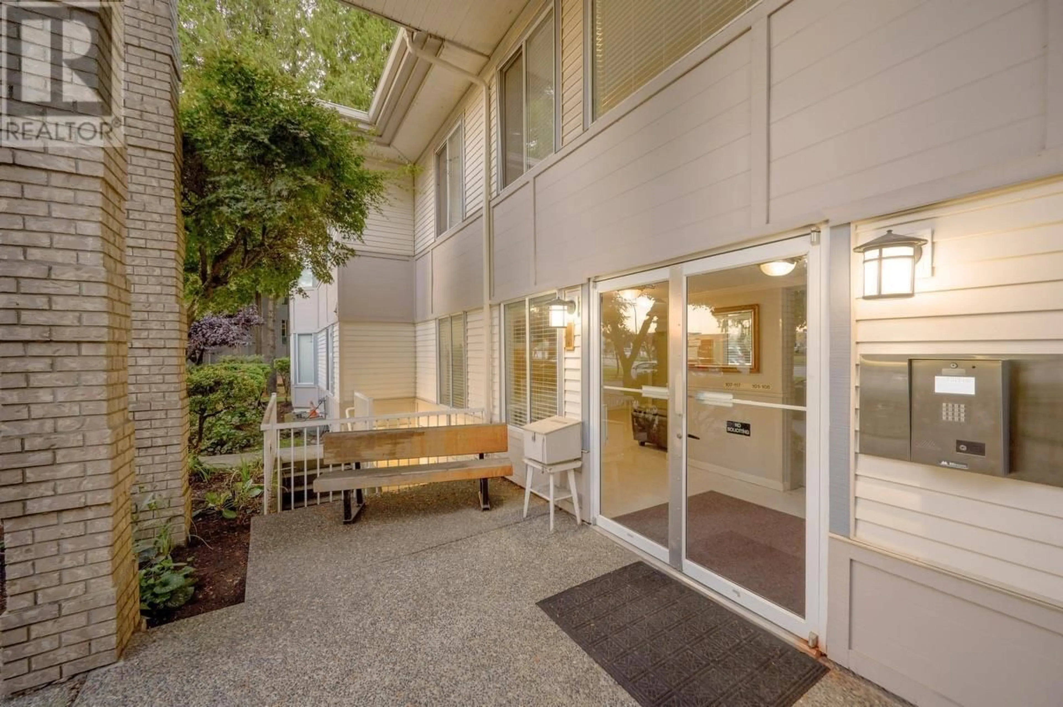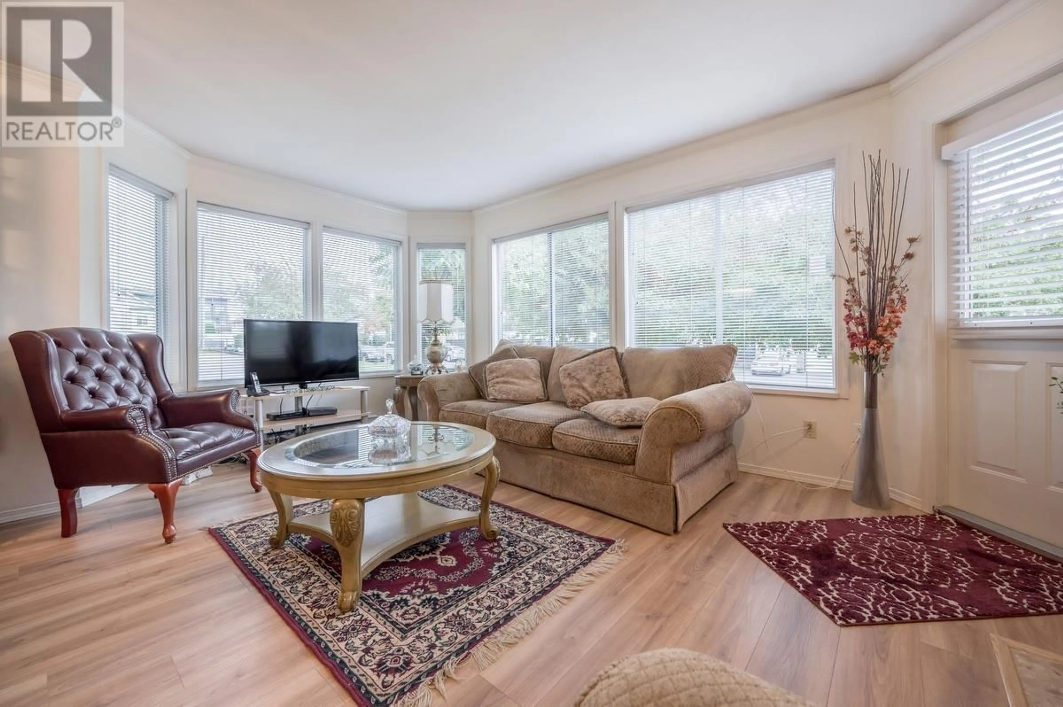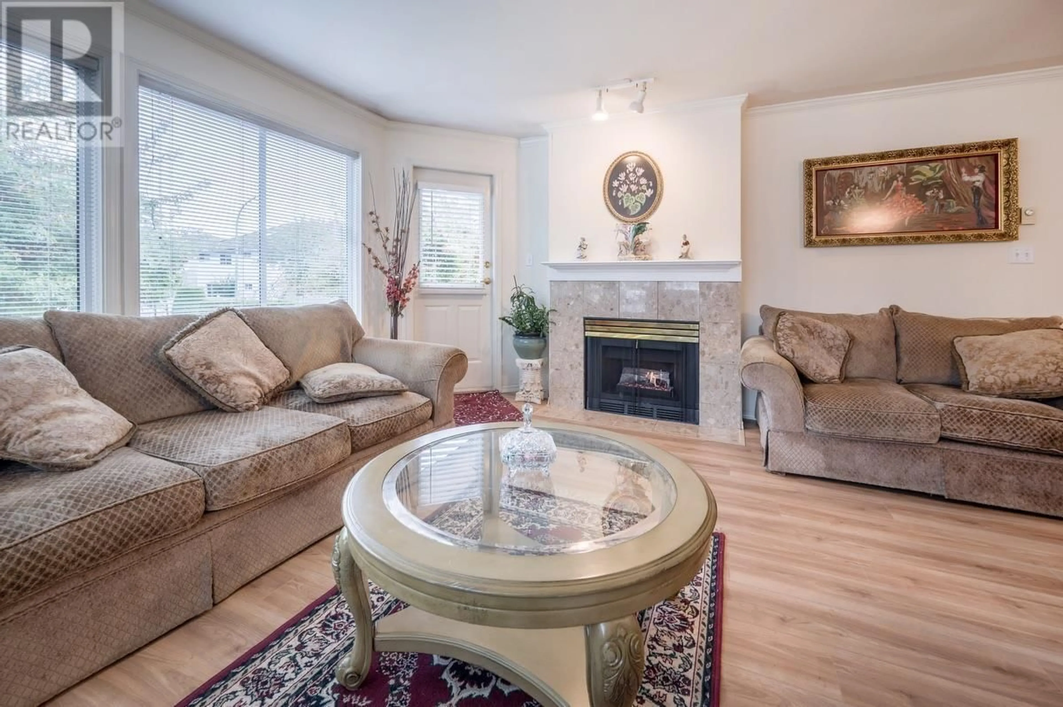115 5875 IMPERIAL STREET, Burnaby, British Columbia V5J1G4
Contact us about this property
Highlights
Estimated ValueThis is the price Wahi expects this property to sell for.
The calculation is powered by our Instant Home Value Estimate, which uses current market and property price trends to estimate your home’s value with a 90% accuracy rate.Not available
Price/Sqft$690/sqft
Est. Mortgage$2,916/mo
Maintenance fees$571/mo
Tax Amount ()-
Days On Market19 days
Description
Sunny & bright with tons of windows, 2 bed, 1.5 bath CORNER unit located in the heart of Burnaby. This home with its open & spacious floor plan that will fit house sized furniture is in pristine condition & will not disappoint! Pride of ownership is everywhere with features that incl new engineered flooring & new carpets, new vanity & flooring in bathroom, new paint throughout, cozy gas fireplace & walk-in laundry/pantry room with full size laundry. Located on the quiet side of the building & not at ground level this unit overlooks the courtyard & the beautiful cherry blossom tree lined street. Imperial Manor is a small well managed adult oriented 55+ primary resident & 19+ additional occupants. Centrally located within walking distance to all amenities. Pets welcome. (id:39198)
Property Details
Exterior
Parking
Garage spaces 1
Garage type Underground
Other parking spaces 0
Total parking spaces 1
Condo Details
Amenities
Laundry - In Suite
Inclusions

