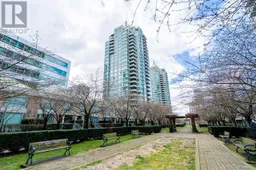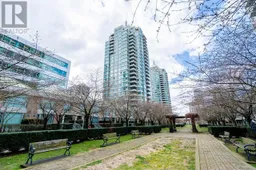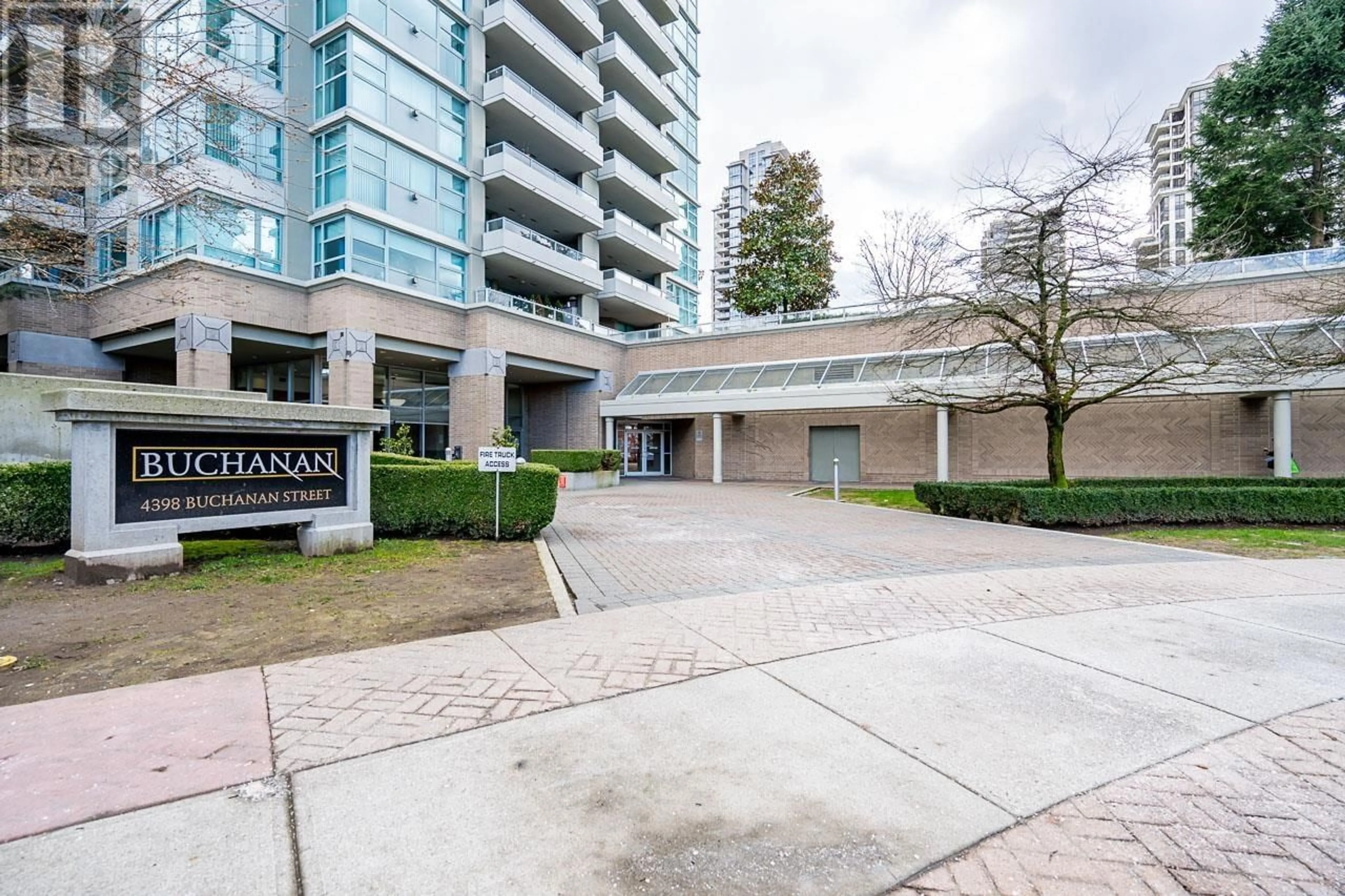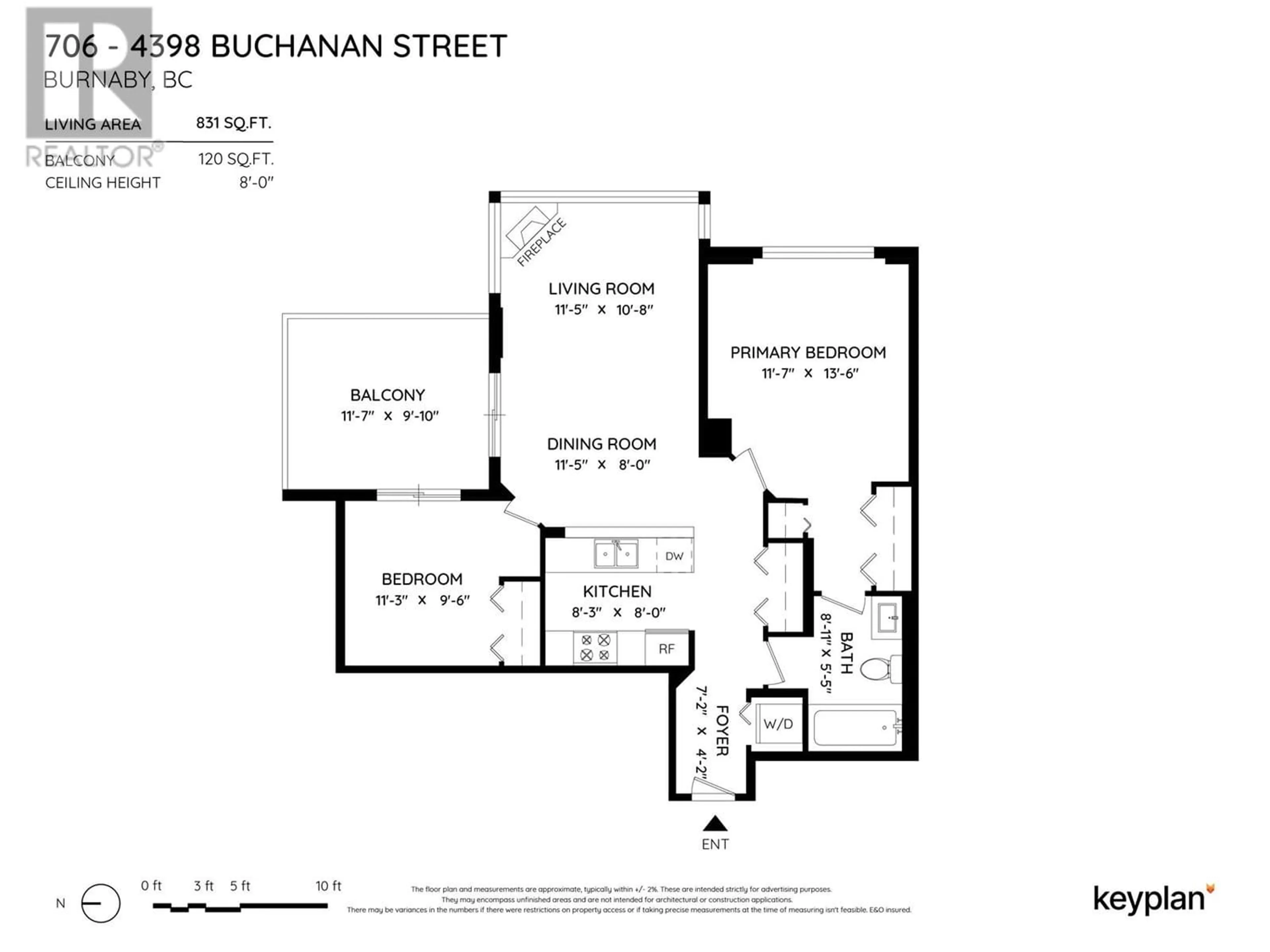706 4398 BUCHANAN STREET, Burnaby, British Columbia V5C6R7
Contact us about this property
Highlights
Estimated ValueThis is the price Wahi expects this property to sell for.
The calculation is powered by our Instant Home Value Estimate, which uses current market and property price trends to estimate your home’s value with a 90% accuracy rate.Not available
Price/Sqft$873/sqft
Est. Mortgage$3,117/mo
Maintenance fees$406/mo
Tax Amount ()-
Days On Market192 days
Description
Unbeatable value in the heart of Brentwood! Welcome to Buchanan East built by Bosa. This bright and Spacious Northeast corner unit is situated on the quiet side of the building with an ideal floorplan. Featuring 2 bedrooms,1 bathroom, open kitchen w/granite counters & breakfast bar, brand new stainless appliances, in-suite laundry, laminate floors, gas fireplace & large balcony for your enjoyment. Amenities include a gym, hot tub, sauna, steam room, social lounge, garden & playground. 1 dog (<50lbs) or 1 cat. Steps to Madison Square which includes Save-On-Foods & Winners. Walking distance to the NEW Amazing Brentwood Mall, entertainment, restaurants, coffee shops, Whole Foods, parks, recreation & Transit. Don't miss this one! (id:39198)
Property Details
Exterior
Parking
Garage spaces 1
Garage type -
Other parking spaces 0
Total parking spaces 1
Condo Details
Amenities
Exercise Centre, Laundry - In Suite
Inclusions
Property History
 22
22 22
22


