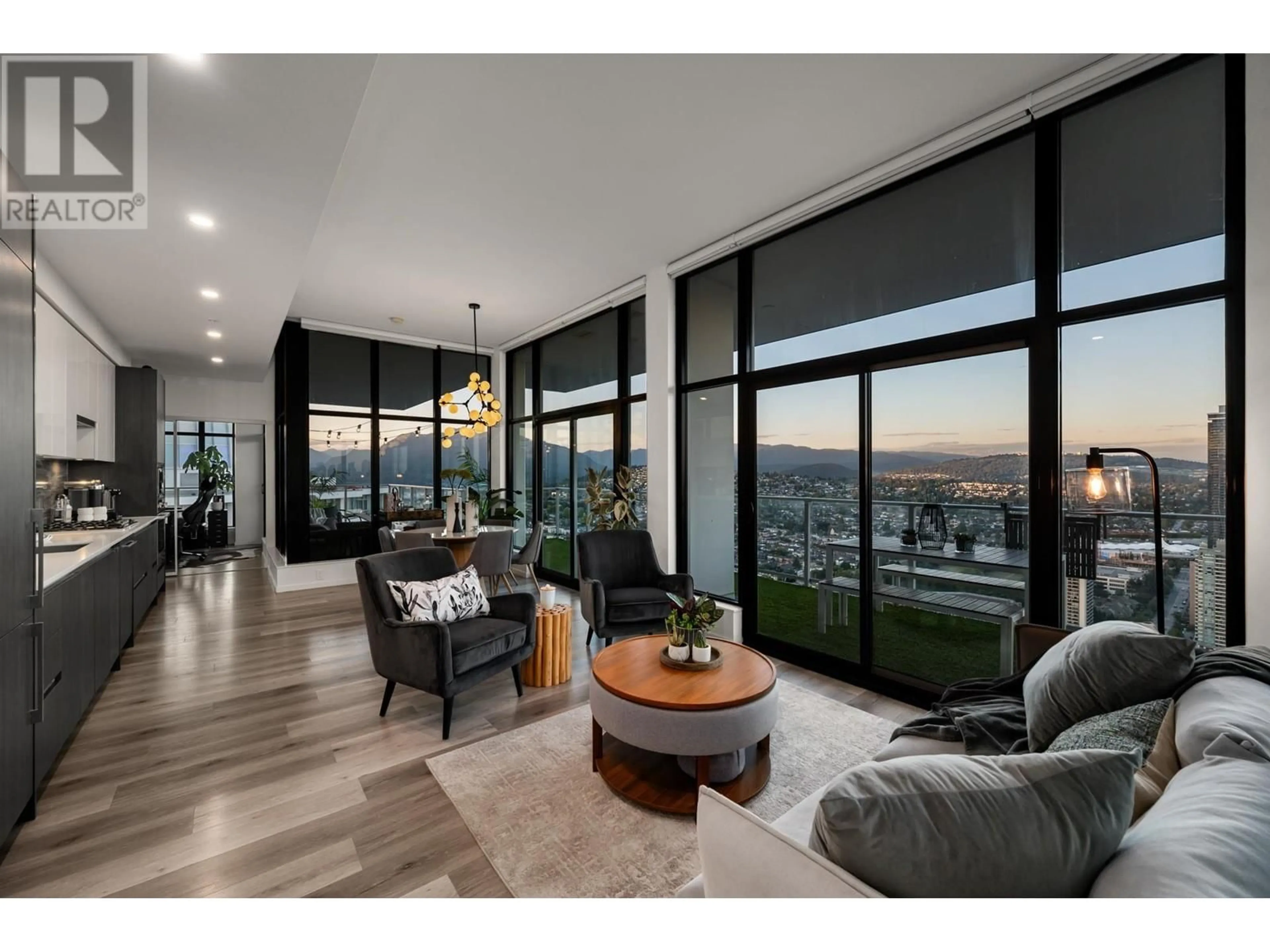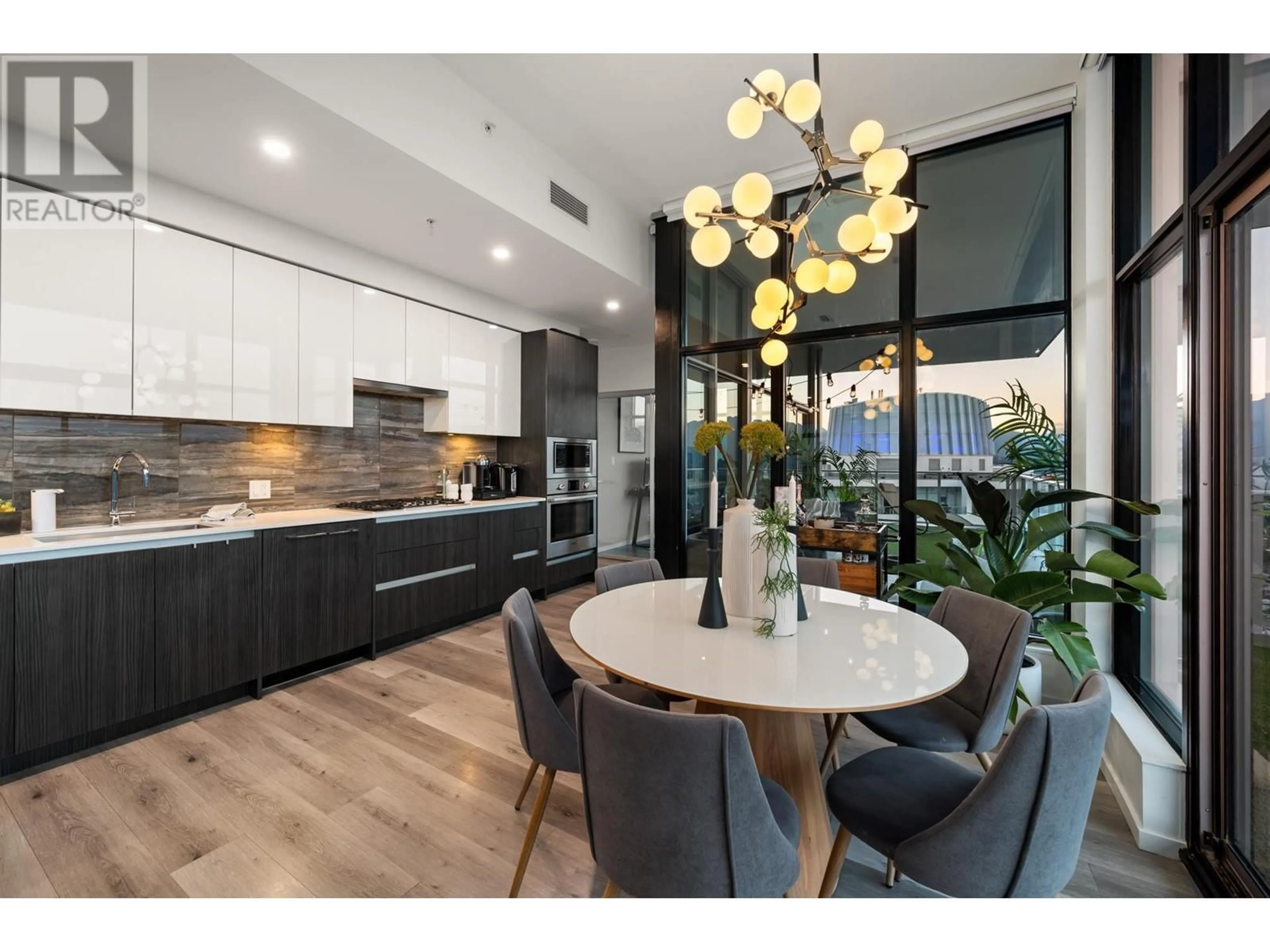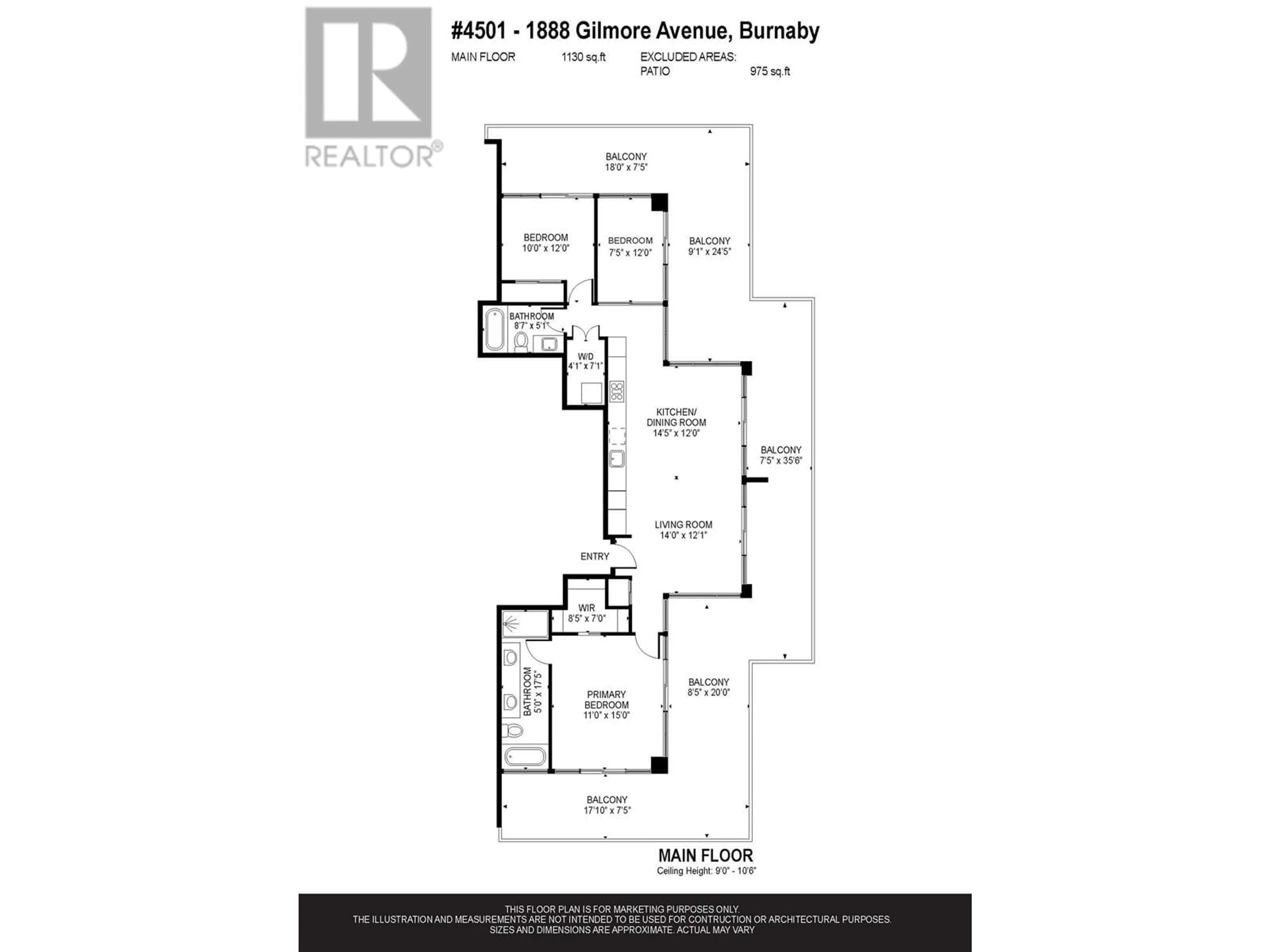4501 1888 GILMORE AVENUE, Burnaby, British Columbia V5C0L2
Contact us about this property
Highlights
Estimated ValueThis is the price Wahi expects this property to sell for.
The calculation is powered by our Instant Home Value Estimate, which uses current market and property price trends to estimate your home’s value with a 90% accuracy rate.Not available
Price/Sqft$1,229/sqft
Est. Mortgage$5,965/mo
Maintenance fees$730/mo
Tax Amount ()-
Days On Market9 days
Description
One of a kind penthouse unit which occupies half of the 45th floor & offers stunning 180-degree panoramic views. The ultimate entertainer's floorpan, with 10'6 ceilings, floor to ceiling windows & open concept kitchen, living & dining areas which open up to your 975SF wrap around balcony overlooking the North Shore mountains, ocean & downtown Vancouver. Featuring designer cabinetry, quartz countertops, high end Bosch appliances, automated blinds & expansive views from all 3 bedrooms. Resort like amenities: rooftop pool, jacuzzi, gym, steam & sauna rm, music & yoga rm, concierge & EV charging. Central location, 5 minutes walk to Gilmore Skytrain station, shopping centre and Brentwood's best restaurants. 2 parking & 1 locker included. (id:39198)
Property Details
Interior
Features
Exterior
Features
Parking
Garage spaces 2
Garage type Underground
Other parking spaces 0
Total parking spaces 2
Condo Details
Amenities
Exercise Centre
Inclusions
Property History
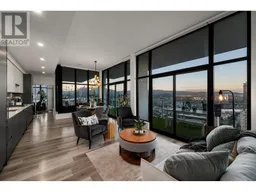 35
35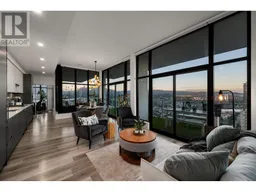 35
35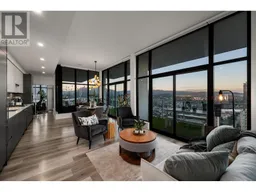 35
35
