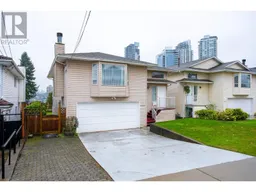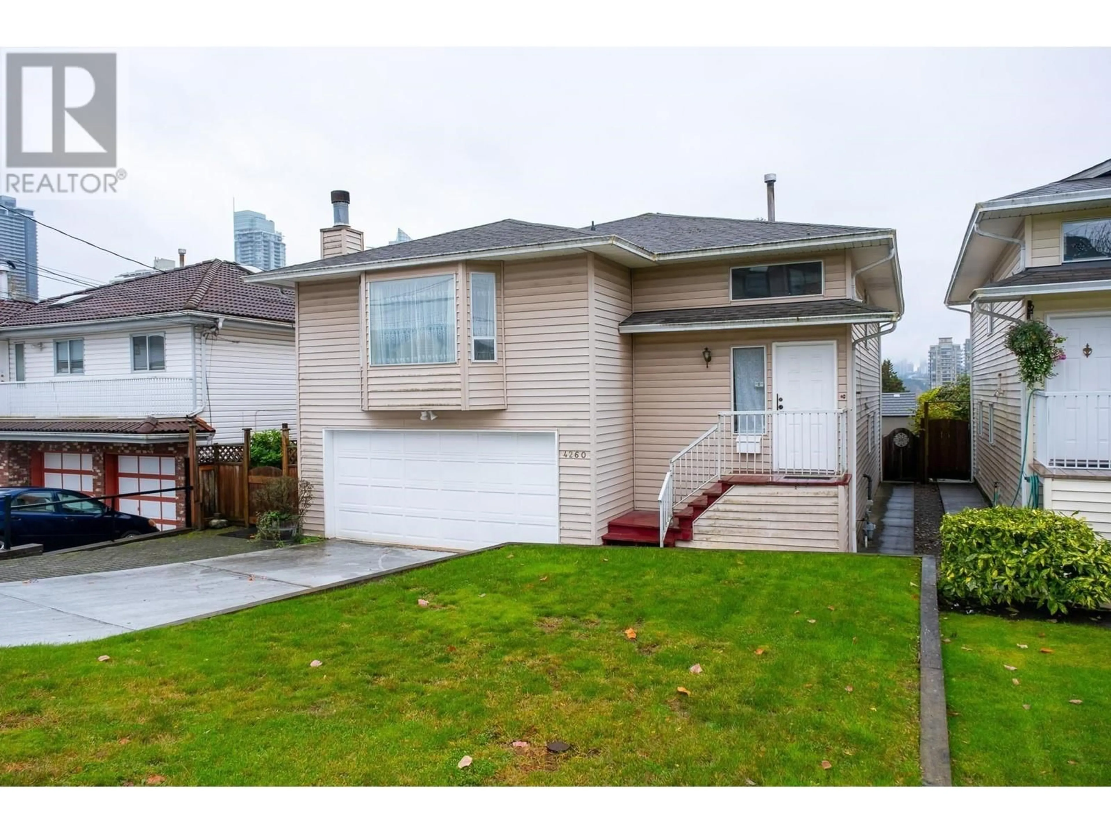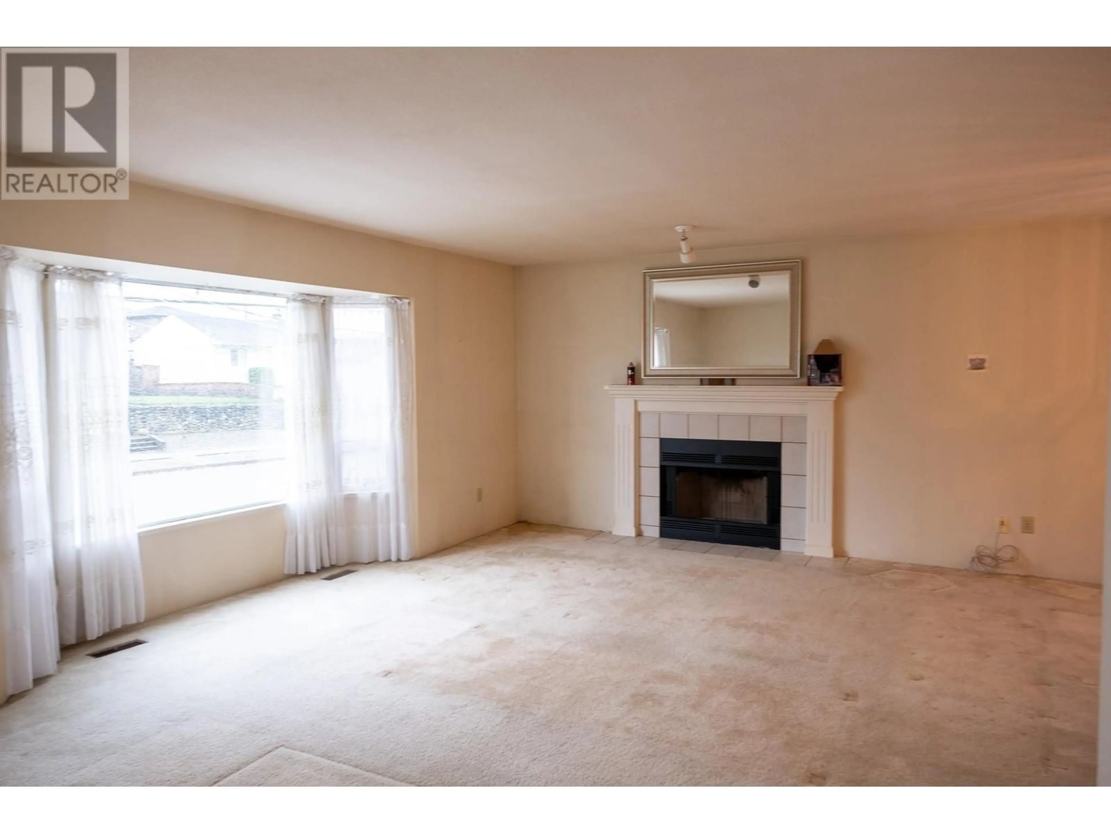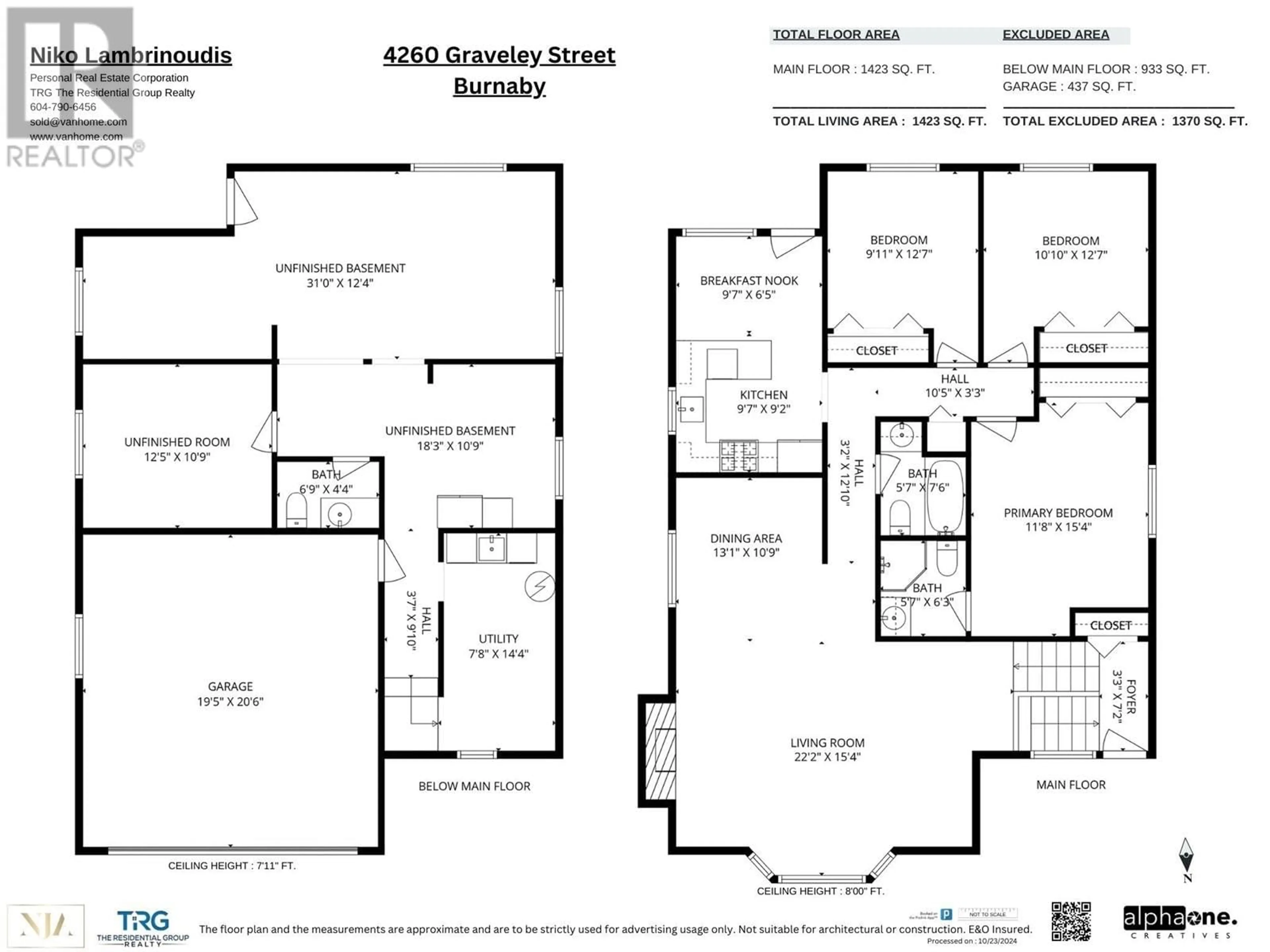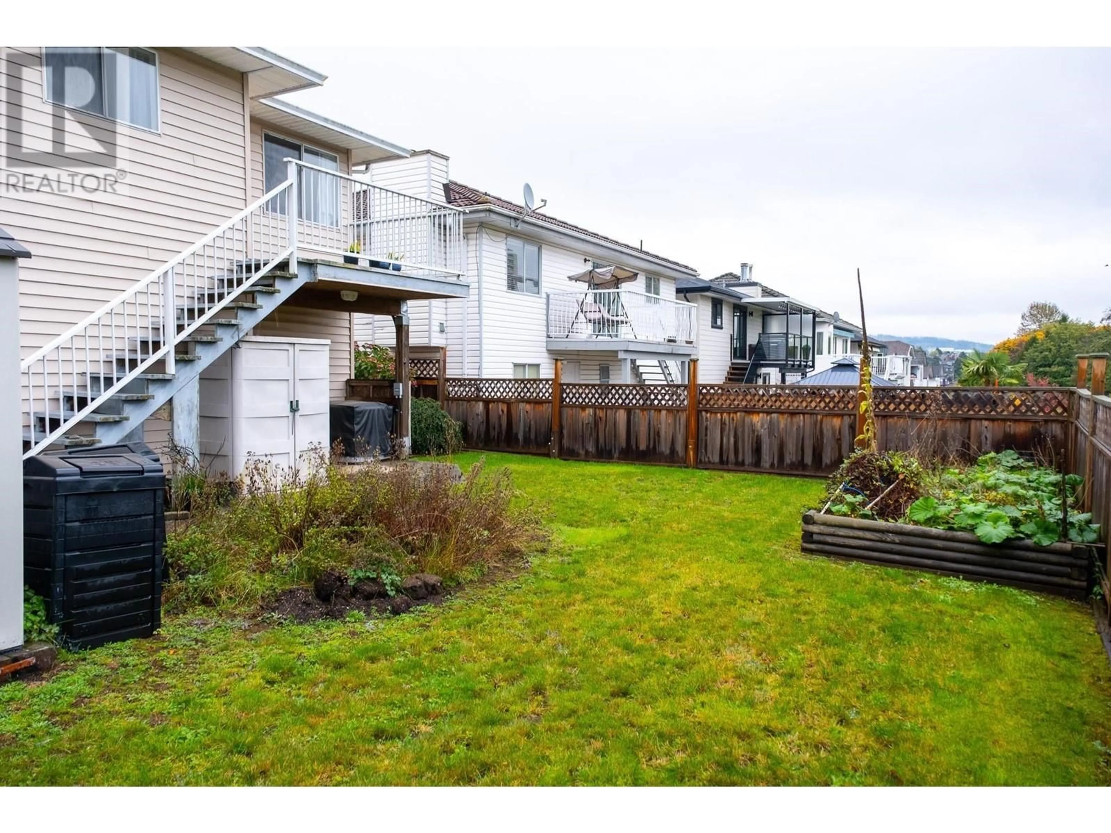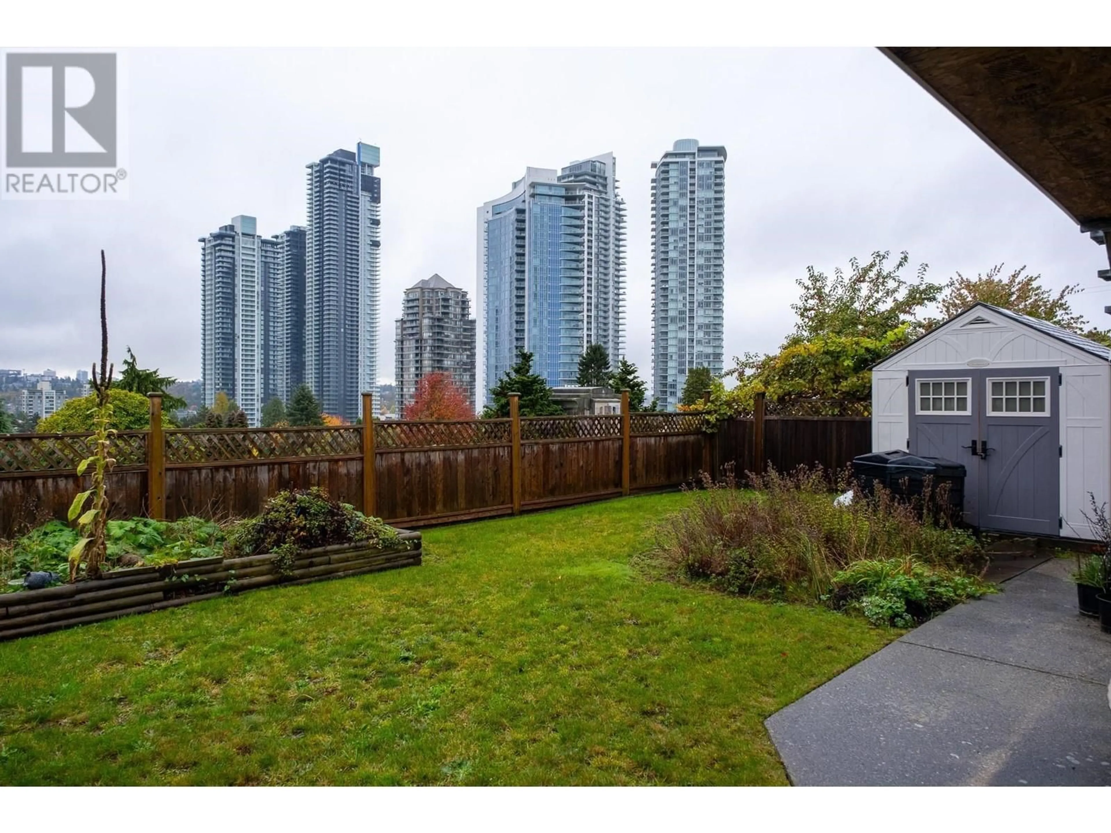4260 GRAVELEY STREET, Burnaby, British Columbia V5C3T8
Contact us about this property
Highlights
Estimated ValueThis is the price Wahi expects this property to sell for.
The calculation is powered by our Instant Home Value Estimate, which uses current market and property price trends to estimate your home’s value with a 90% accuracy rate.Not available
Price/Sqft$636/sqft
Est. Mortgage$6,441/mo
Tax Amount ()-
Days On Market2 hours
Description
Prime area in North Burnaby-the desirable Brentwood Park! Walking distance to skytrain and the Incredible Brentwood, Earls, Cactus Club, Browns.... Not to mention Save on Foods close by at Madison Centre, Shoppers Drug Mart, Whole Foods, Costco, the list just goes on. The main level features 3 bedroom/2 bath with large living/dining area-just awaiting your renovation ideas! Basement is unfinished with separate outdoor access to backyard area. (id:39198)
Property Details
Interior
Features
Exterior
Parking
Garage spaces 4
Garage type Garage
Other parking spaces 0
Total parking spaces 4
Property History
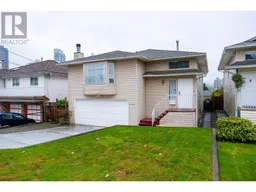 8
8