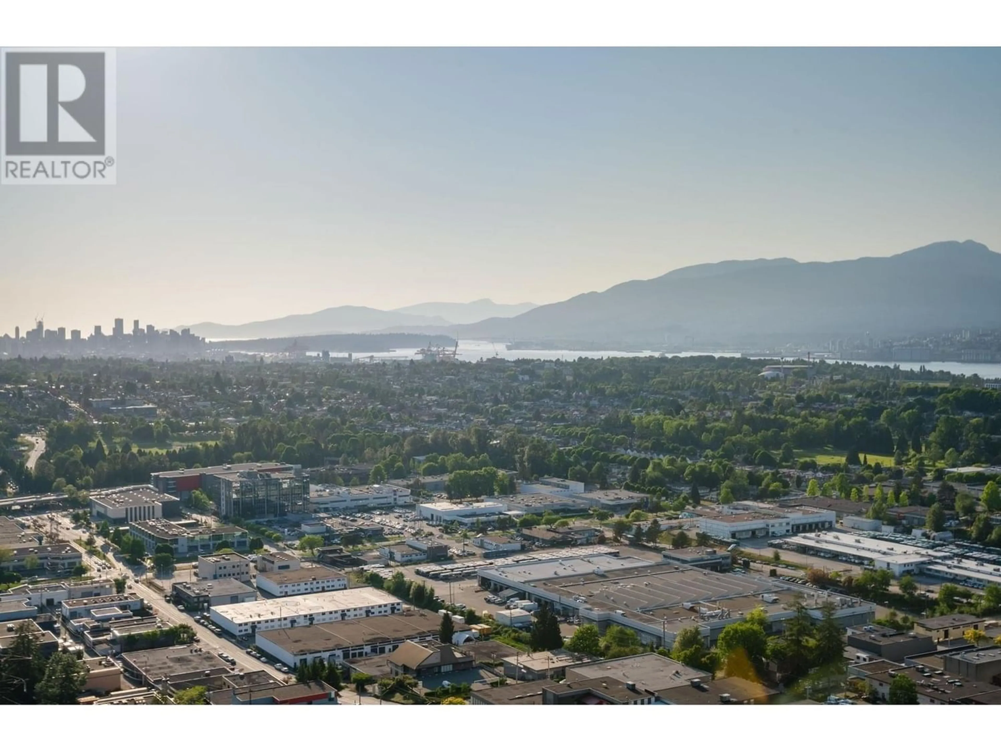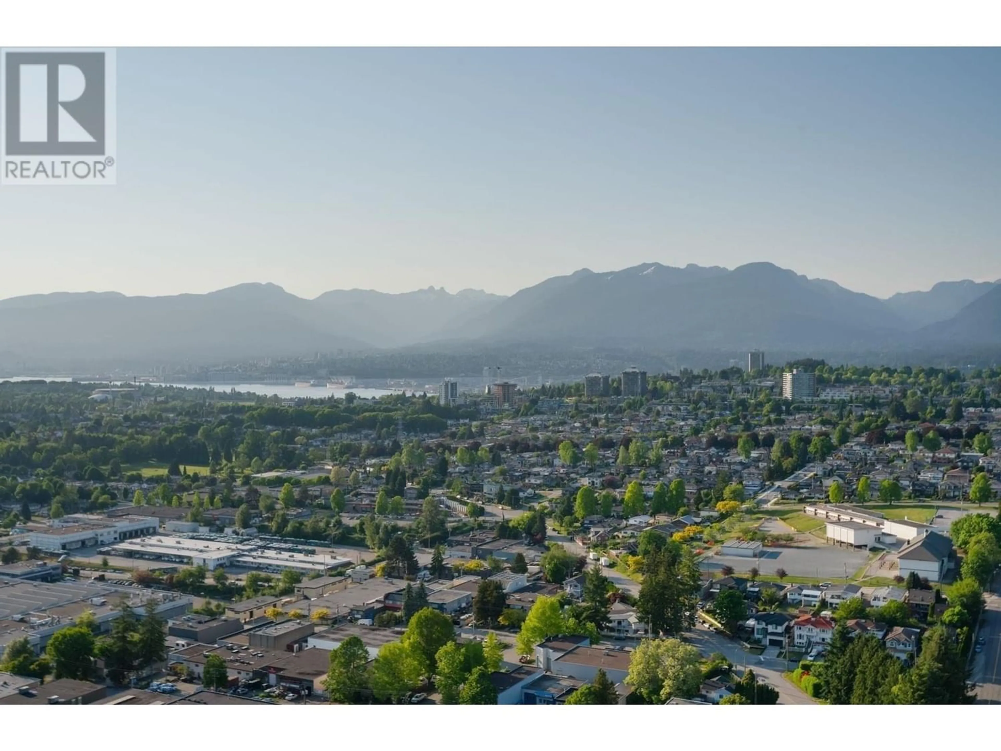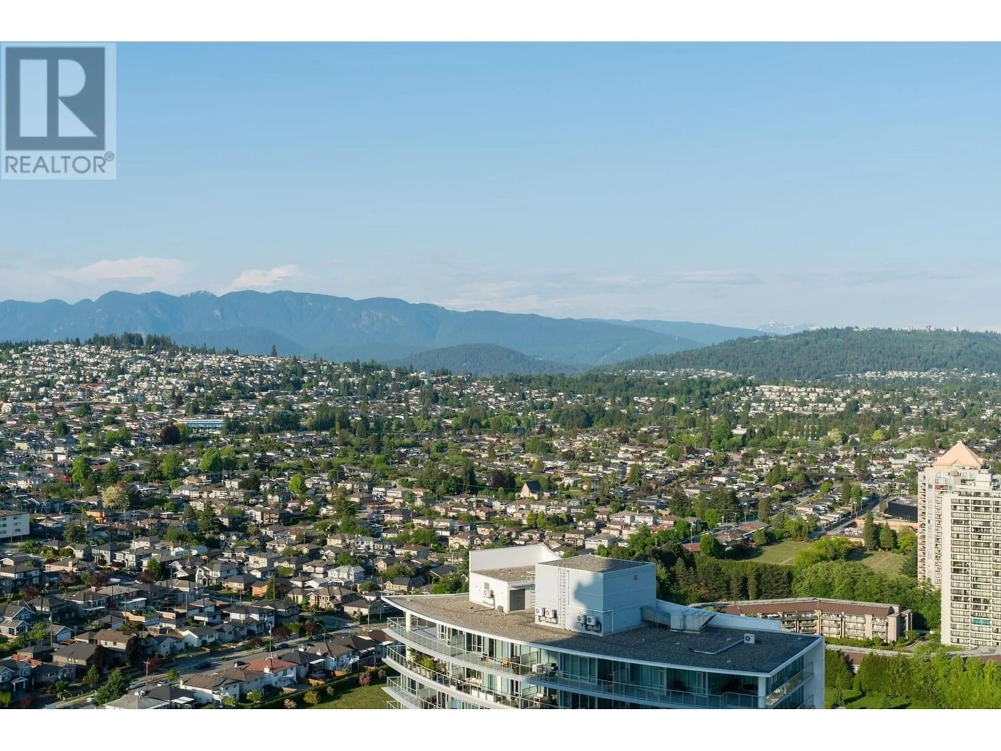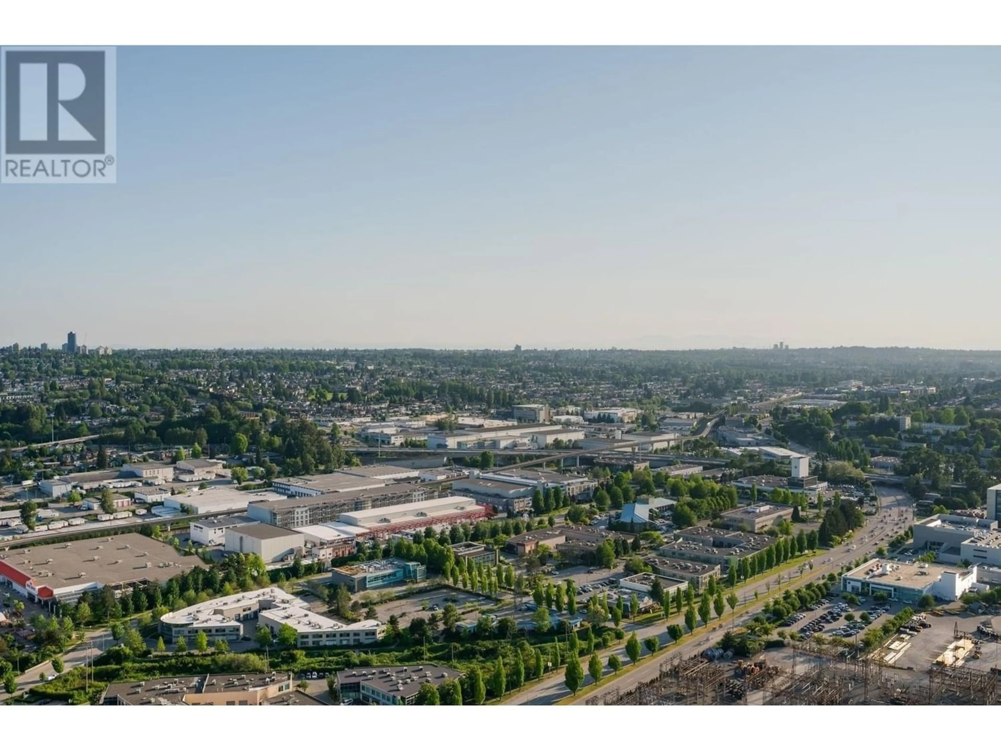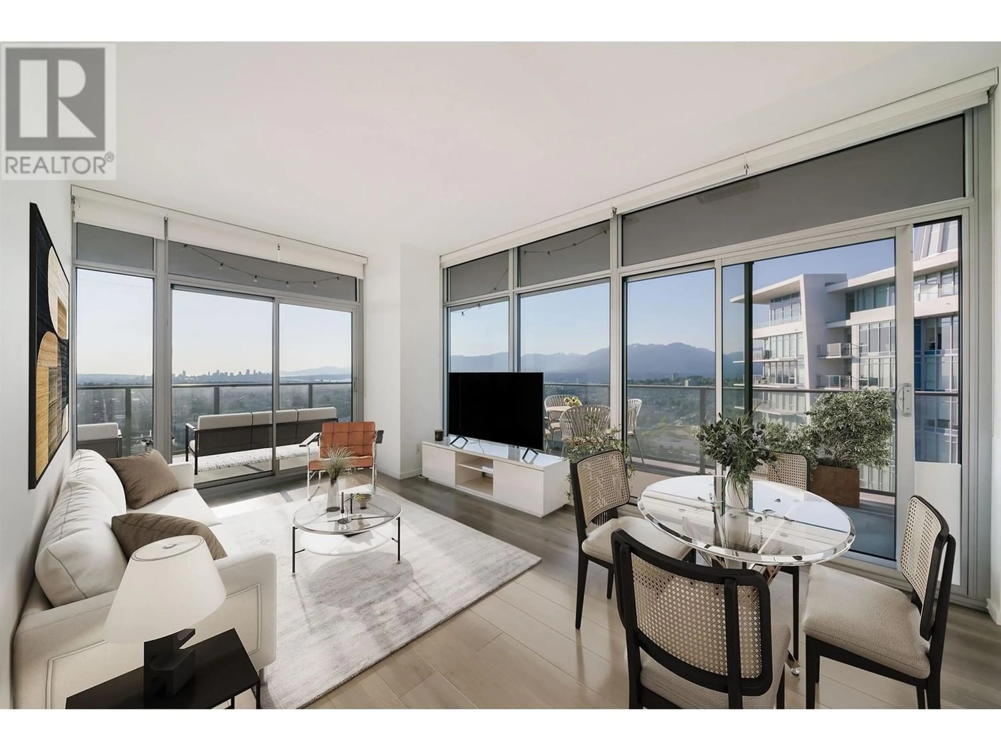4208 1888 GILMORE AVENUE, Burnaby, British Columbia V5C0L2
Contact us about this property
Highlights
Estimated ValueThis is the price Wahi expects this property to sell for.
The calculation is powered by our Instant Home Value Estimate, which uses current market and property price trends to estimate your home’s value with a 90% accuracy rate.Not available
Price/Sqft$1,129/sqft
Est. Mortgage$4,209/mo
Maintenance fees$561/mo
Tax Amount ()-
Days On Market167 days
Description
Welcome to Triomphe Residences! Here´s your opportunity to own a BEAUTIFUL and LUXURIOUS 2 Bed + Den corner suite with UNOBSTRUCTED PANORMIC VIEWS of the North Shore mountains, Vancouver Harbour & the city. Features include A/C, floor-to-ceiling windows, an amazing wrap-around balcony, bedrooms on opposite ends of the unit for privacy, and a walk-in closet + ensuite bathroom in the primary bedroom. Kitchen offers integrated Bosch appliances, gas stove top, quartz countertops, lots storage space & a convenient breakfast bar. 1 Parking + 1 Locker included. Enjoy 15,000+ SF of indoor and outdoor 5-stars amenities including rooftop swimming pool and hot tub, gym, steam room, lounge with kitchen + outdoor BBQ area, piano room & concierge. Great location! (id:39198)
Property Details
Interior
Features
Exterior
Features
Parking
Garage spaces 1
Garage type Visitor Parking
Other parking spaces 0
Total parking spaces 1
Condo Details
Amenities
Exercise Centre, Laundry - In Suite
Inclusions

