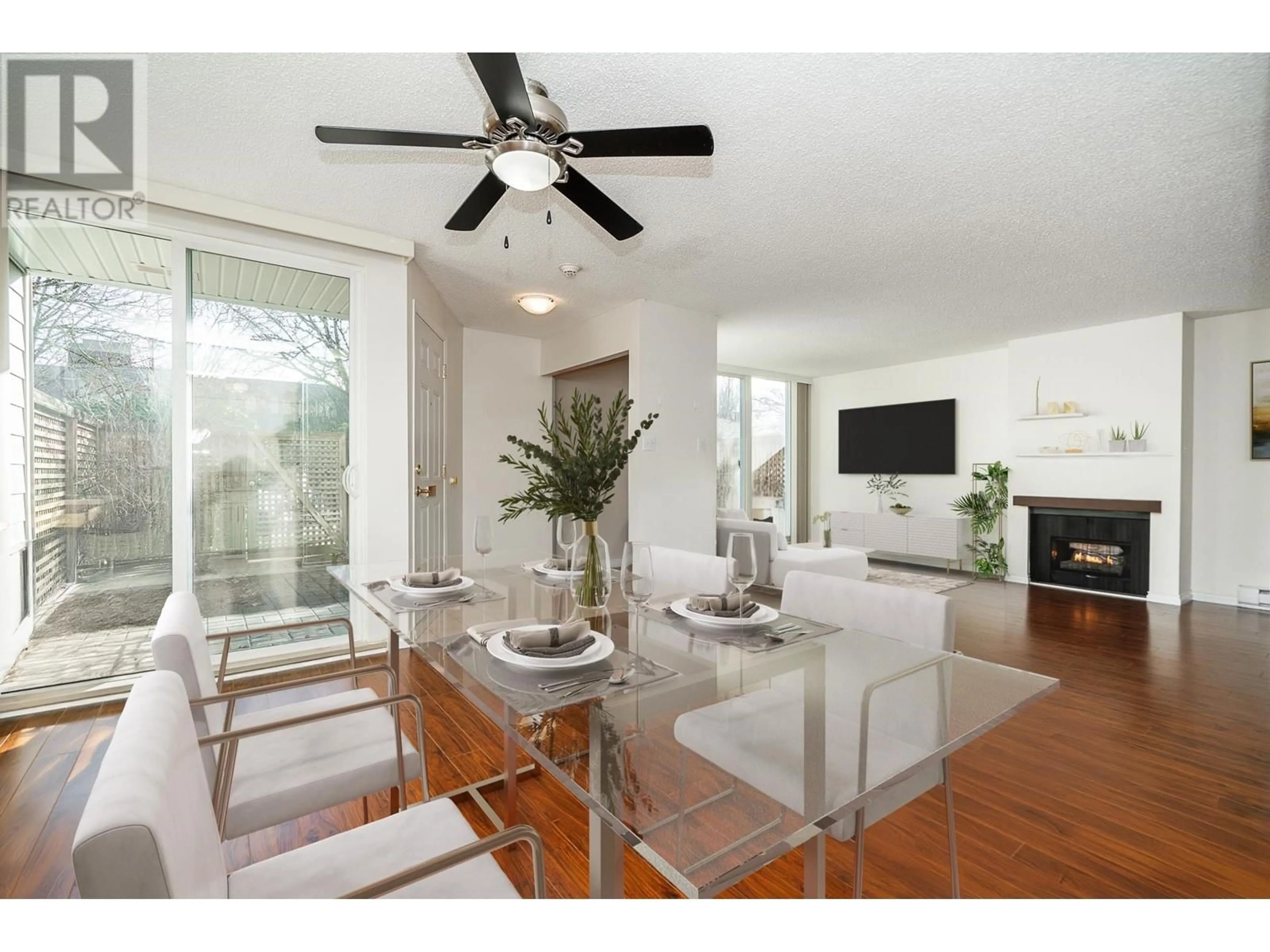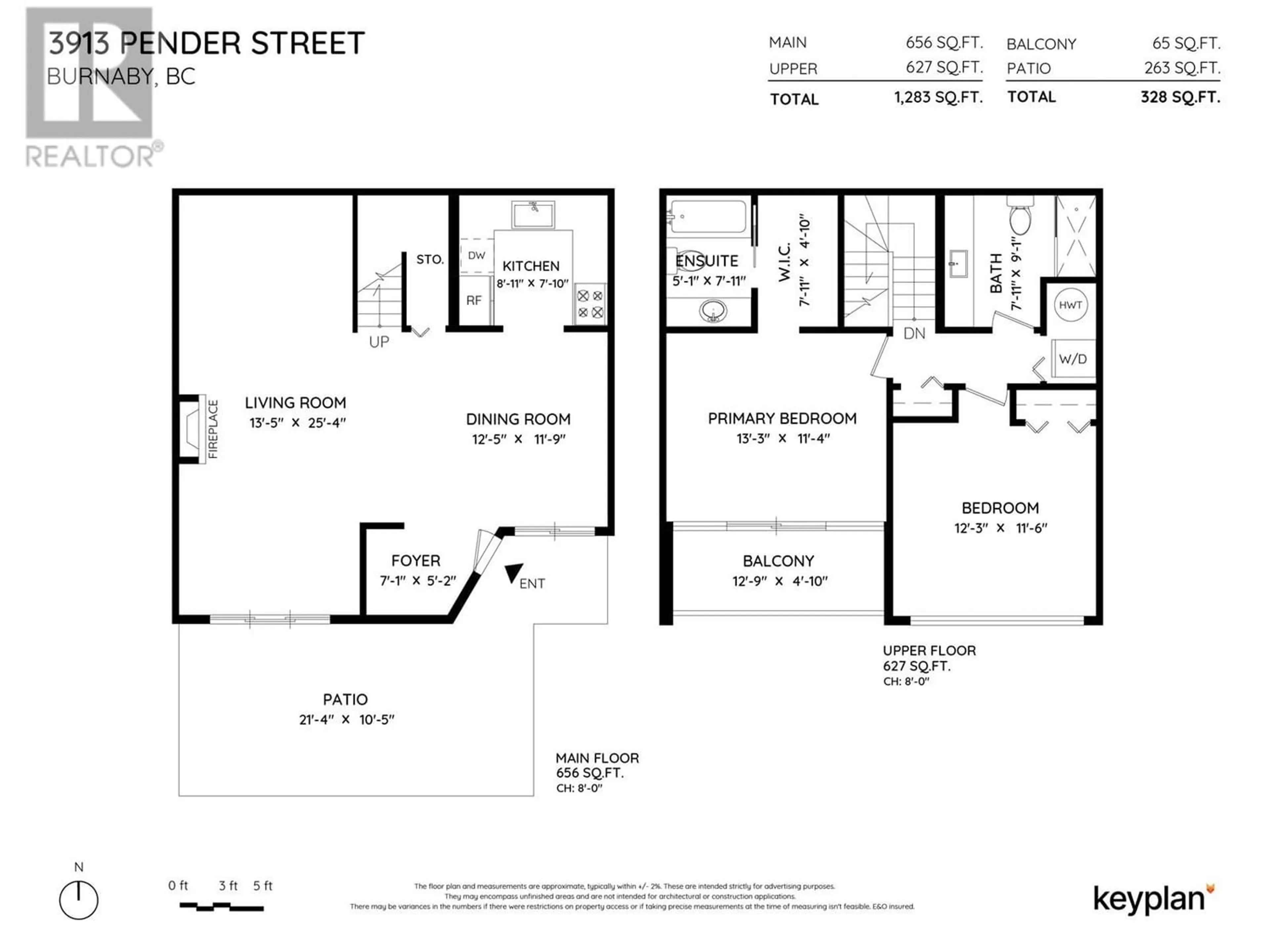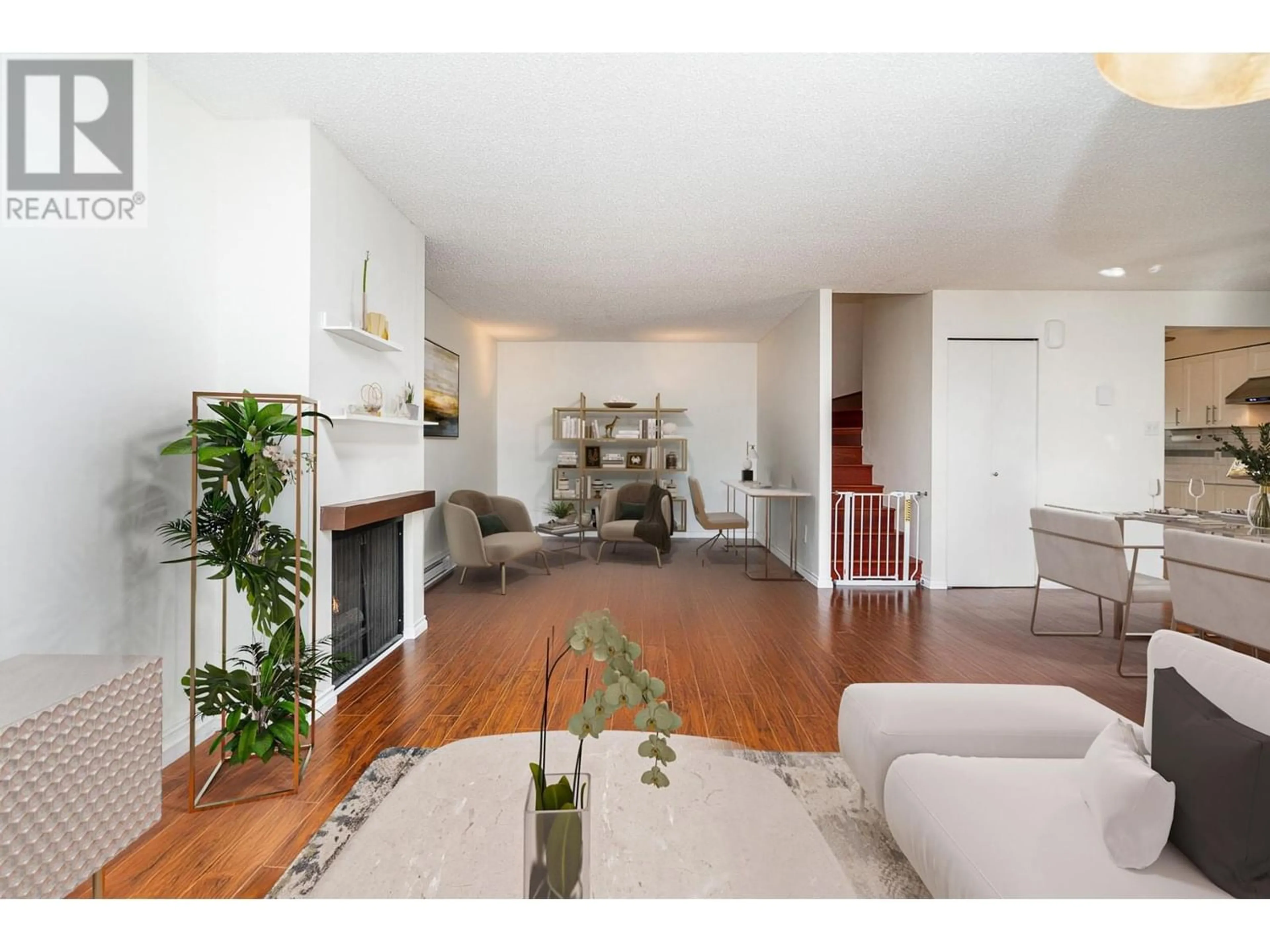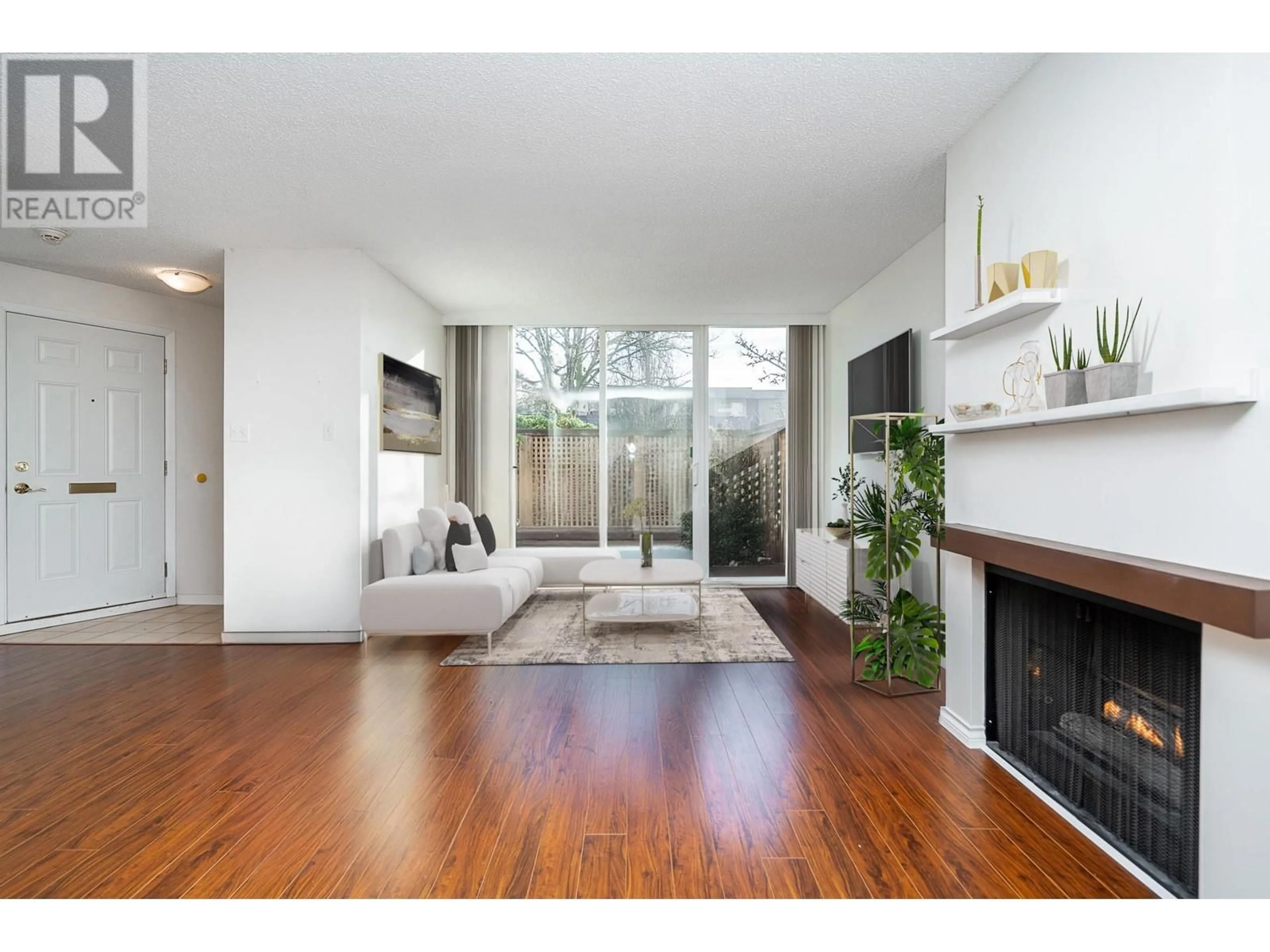3913 PENDER STREET, Burnaby, British Columbia V5C2L7
Contact us about this property
Highlights
Estimated ValueThis is the price Wahi expects this property to sell for.
The calculation is powered by our Instant Home Value Estimate, which uses current market and property price trends to estimate your home’s value with a 90% accuracy rate.Not available
Price/Sqft$713/sqft
Est. Mortgage$3,930/mo
Maintenance fees$471/mo
Tax Amount ()-
Days On Market167 days
Description
Built by Bosa, this solid concrete south-facing townhouse offers 1,283 sq. ft. of functional living space plus a large 320 +sqftprivate fenced garden patio that is perfect for entertaining. The main floor features a functional layout with a gas fireplace in the living room and a well-appointed modern kitchen. Upstairs, you'll find large 2 large bright bedrooms, with the primary suite featuring a large balcony. Conveniently located near shops, eateries, Adanac Park, Willingdon Heights Park, and easy transit connections to downtown & SFU. The building has had several upgrades over the years including new roof, balconies, plumbing, windows, elevator and exterior siding. Building amenities consist of a party room, sauna, bike room and gym. Includes 1 underground parking and 1 storage locker. (id:39198)
Property Details
Interior
Features
Exterior
Parking
Garage spaces 1
Garage type Underground
Other parking spaces 0
Total parking spaces 1
Condo Details
Amenities
Exercise Centre, Laundry - In Suite
Inclusions




