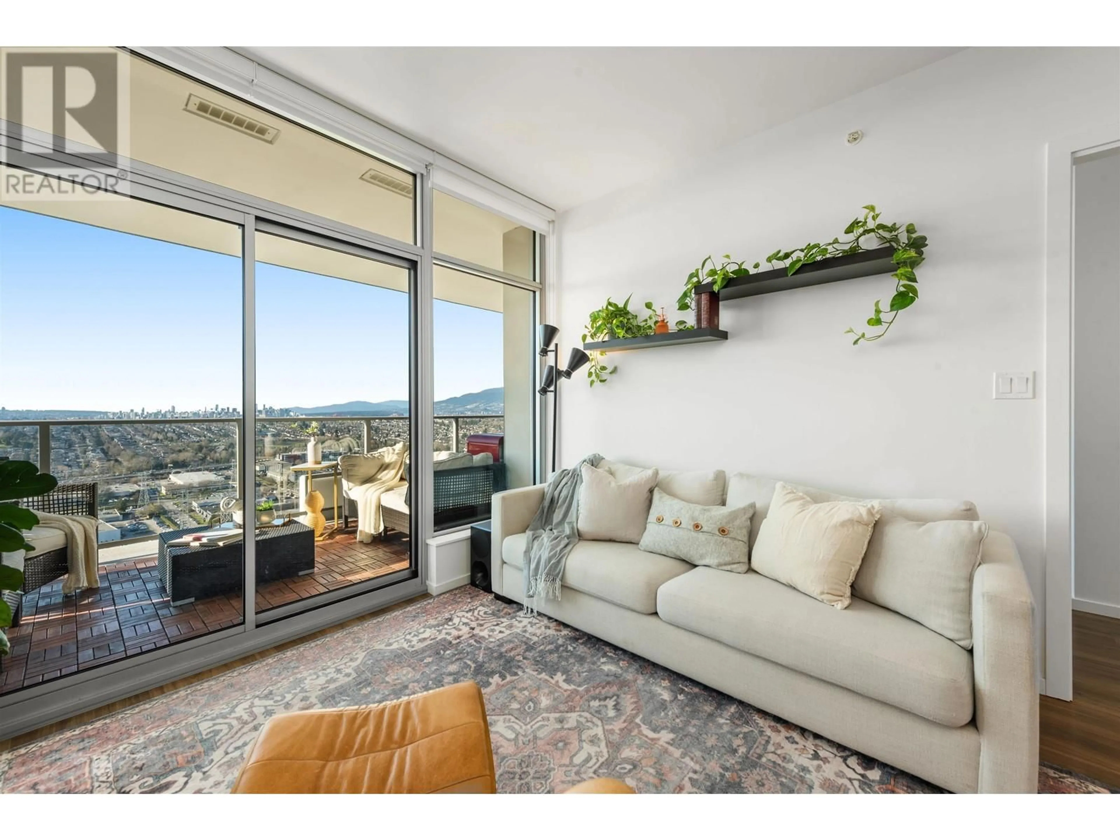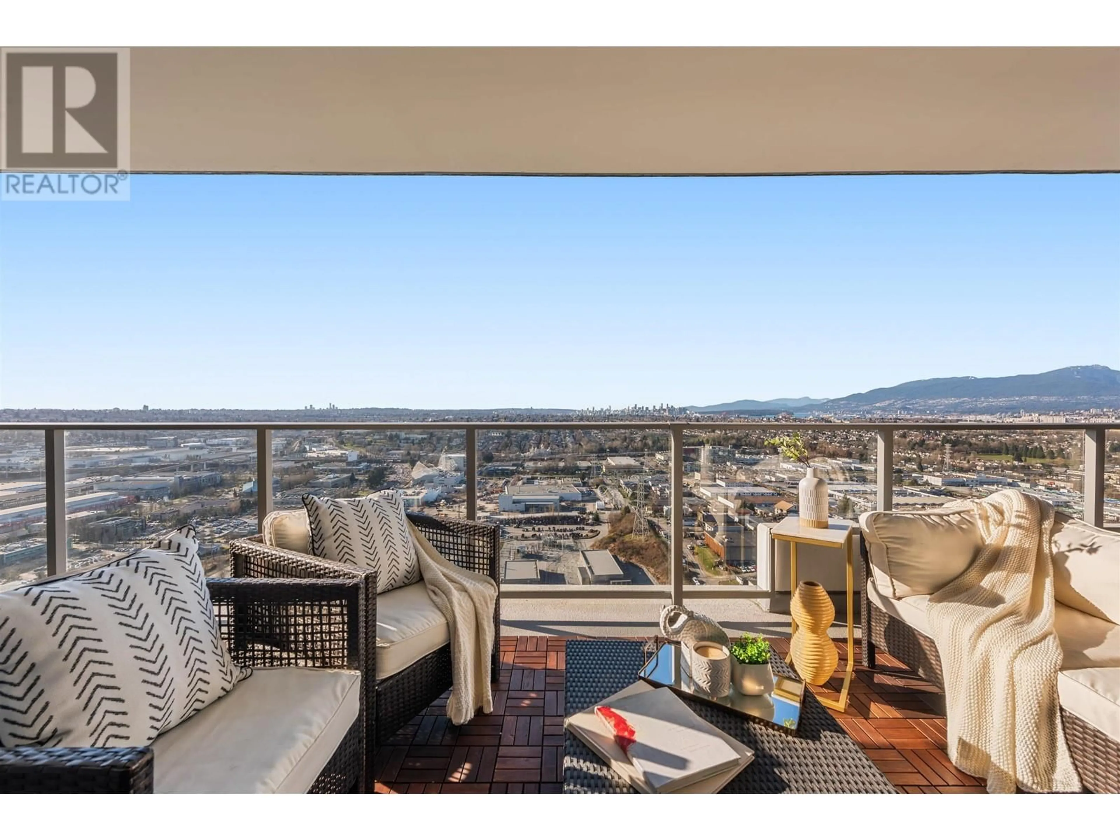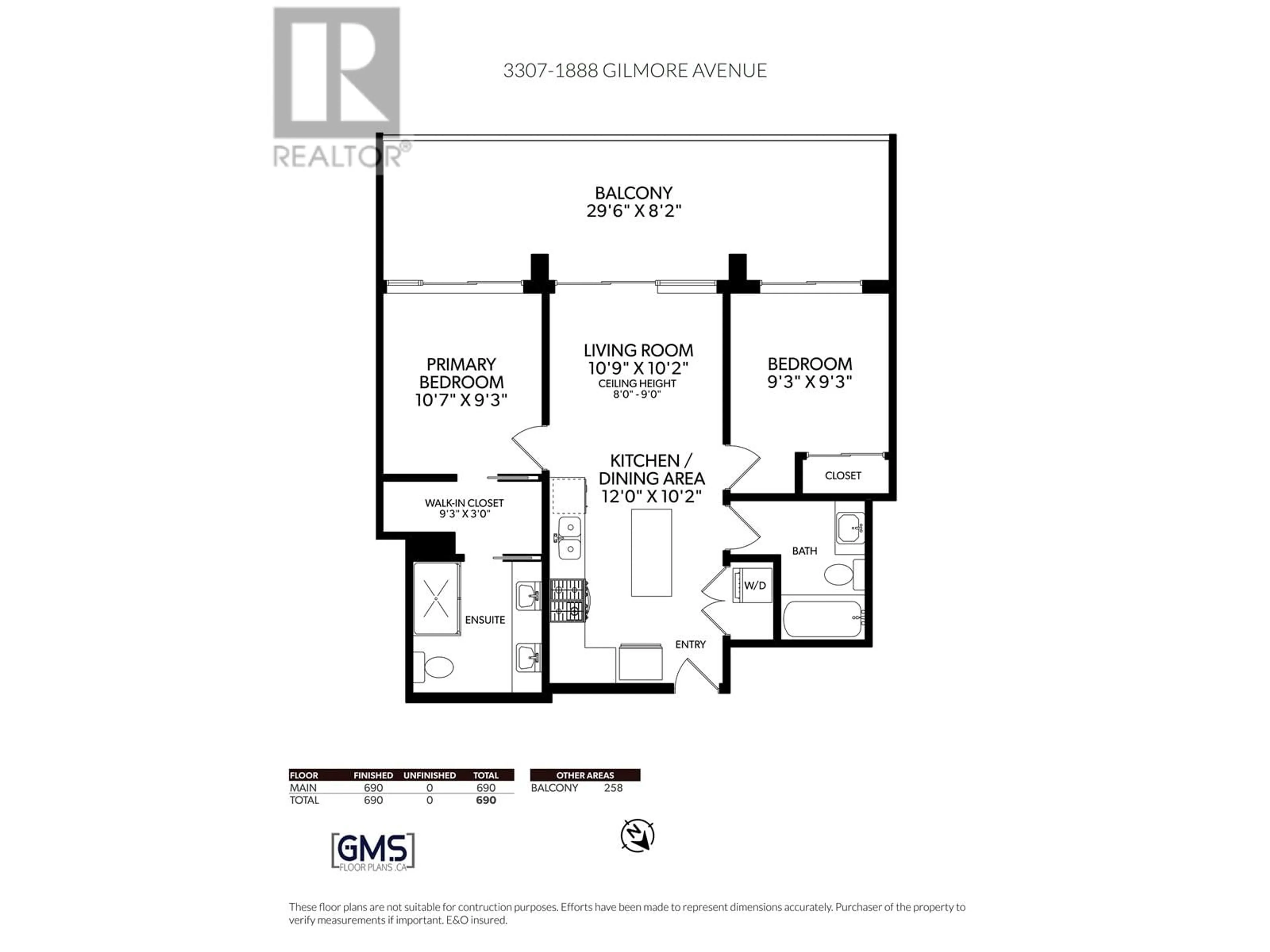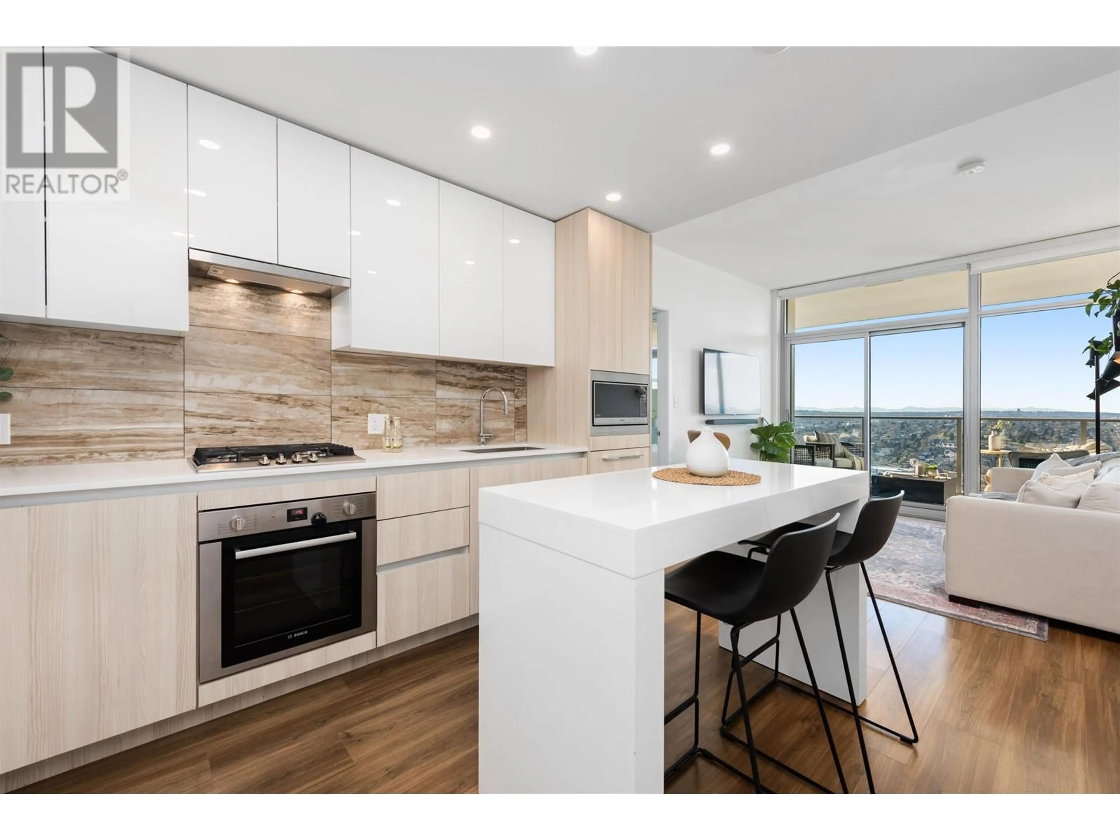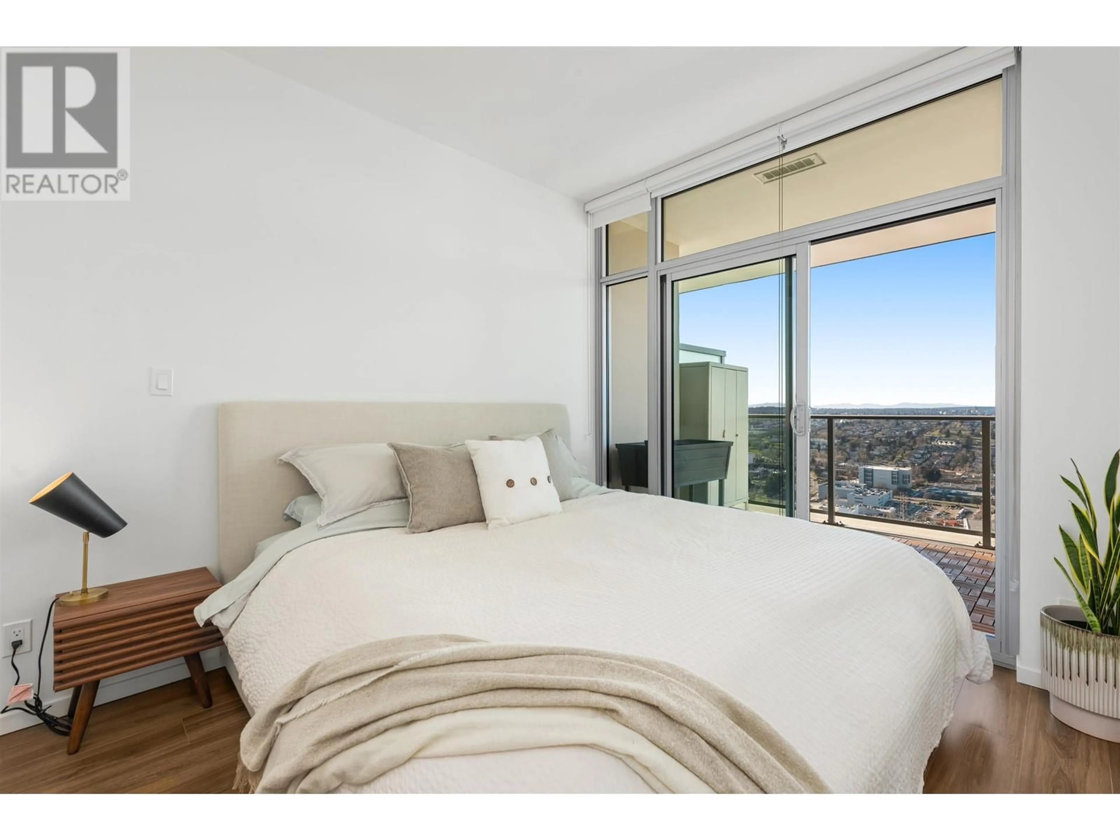3307 1888 GILMORE AVENUE, Burnaby, British Columbia V5C0L2
Contact us about this property
Highlights
Estimated ValueThis is the price Wahi expects this property to sell for.
The calculation is powered by our Instant Home Value Estimate, which uses current market and property price trends to estimate your home’s value with a 90% accuracy rate.Not available
Price/Sqft$1,157/sqft
Est. Mortgage$3,431/mo
Maintenance fees$459/mo
Tax Amount ()-
Days On Market2 days
Description
VIEWS, VIEWS, VIEWS! Enjoy unobstructed mountain and city views from every room in this stunning 33rd-floor, 2-bed, 2-bath home in Triomphe by Millennium. Most desirable + efficient floor plan! This gem boasts A/C, thoughtfully separated bedrooms, a gourmet kitchen with integrated Bosch appliances, and an expansive 235 sq. ft. SW-facing covered balcony that seamlessly blends indoor and outdoor living. Located in a premium Brentwood location near Gilmore Station and the new T&T Supermarket, this well-managed concrete building offers exceptional convenience and luxury. Amenities include a grand 3-level lobby, concierge, visitor parking plaza, and the incredible 5-star amenity pavilion featuring over 13,000 sq. ft. of indoor/outdoor spaces. Highlights include a rooftop swimming pool, hot tub, gym, yoga space, steam room, lounge with kitchen, BBQ terrace, piano room, and two guest suites. Includes 1 parking and 1 storage. Pet- and rental-friendly. This is a must-see! Open House Sat Feb 22nd 2-4pm. (id:39198)
Upcoming Open House
Property Details
Interior
Features
Exterior
Features
Parking
Garage spaces 1
Garage type Underground
Other parking spaces 0
Total parking spaces 1
Condo Details
Amenities
Exercise Centre, Guest Suite, Recreation Centre
Inclusions
Property History
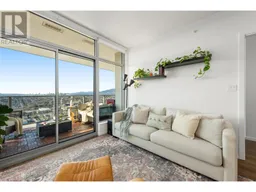 26
26
