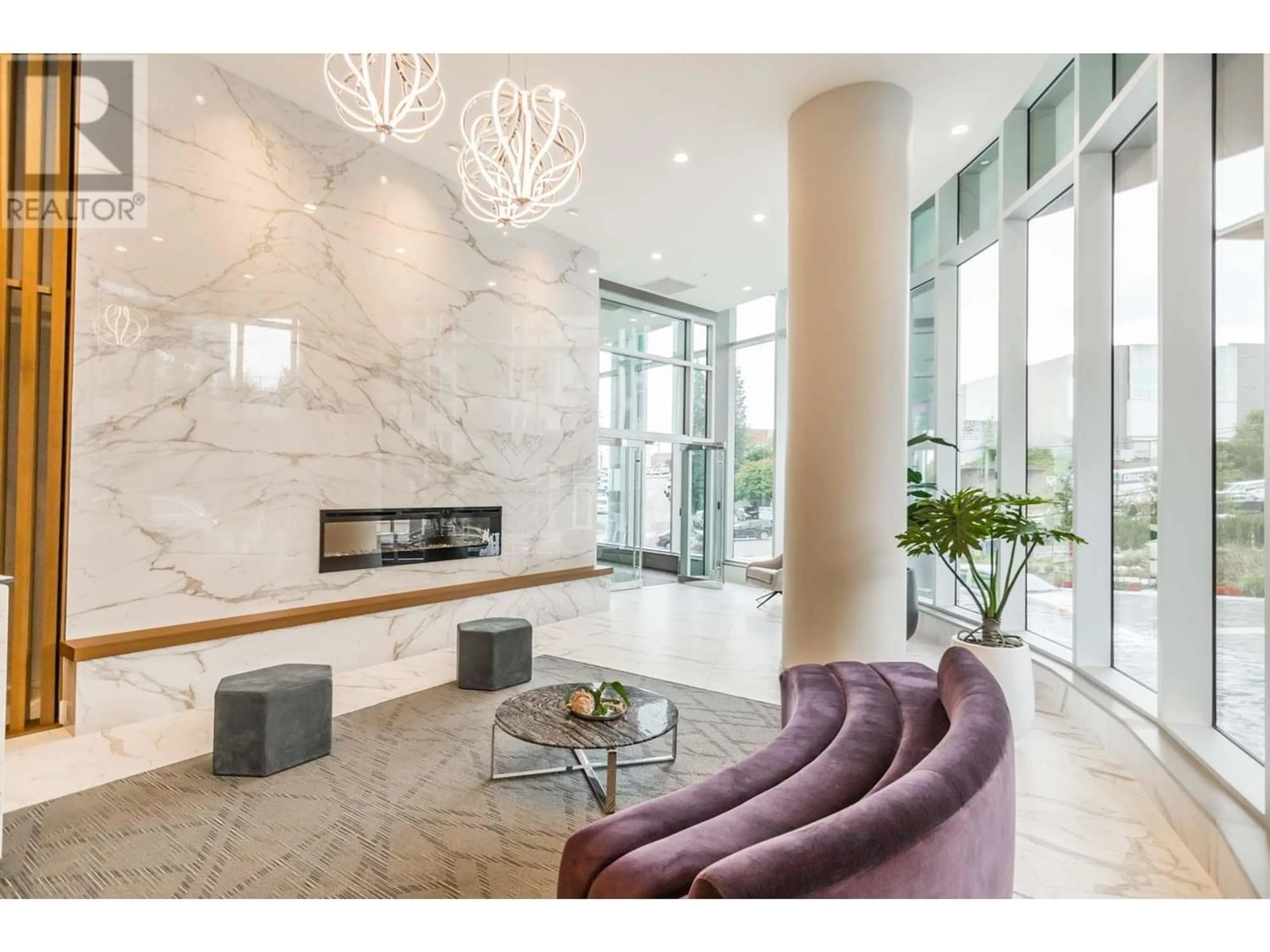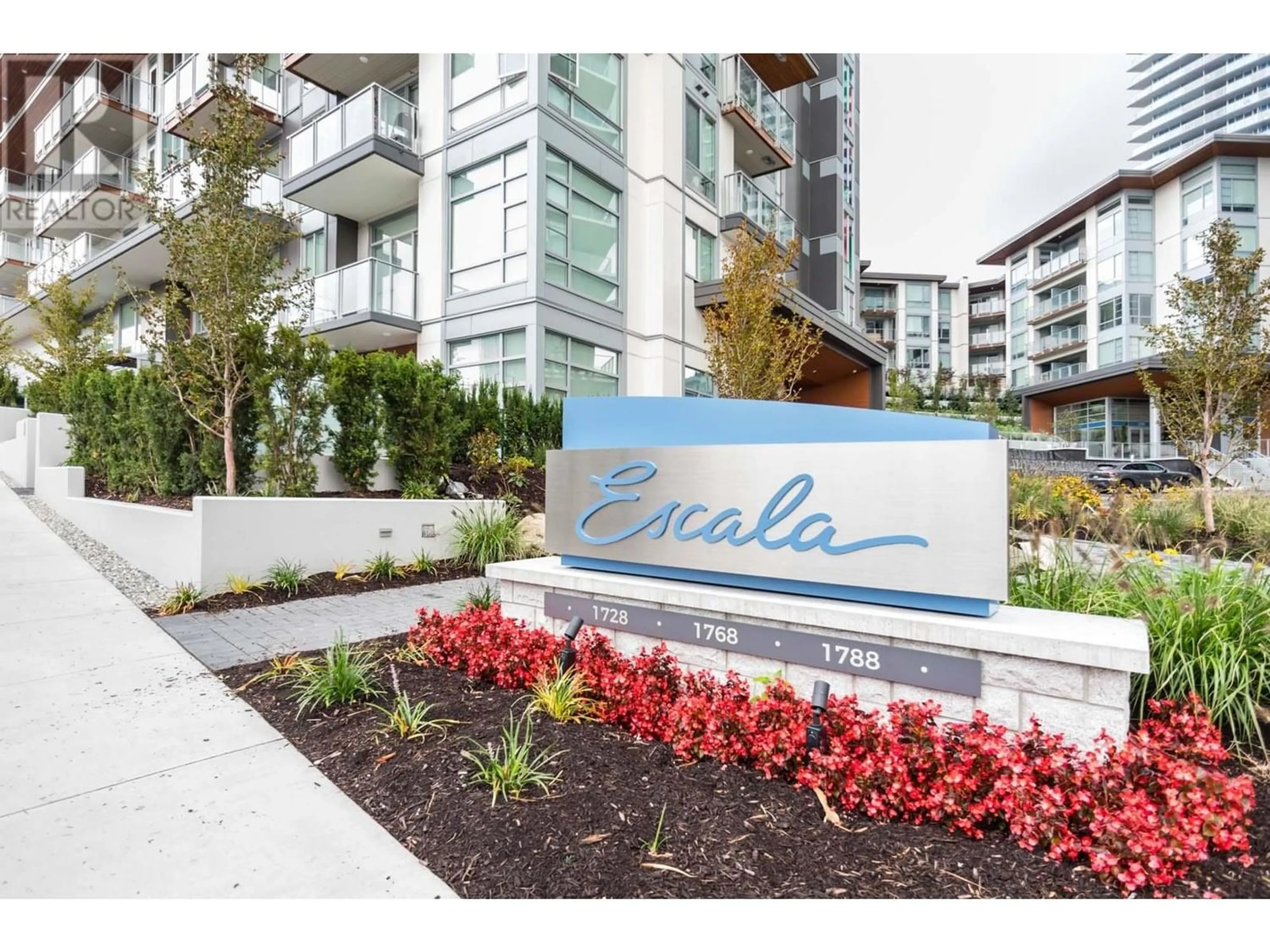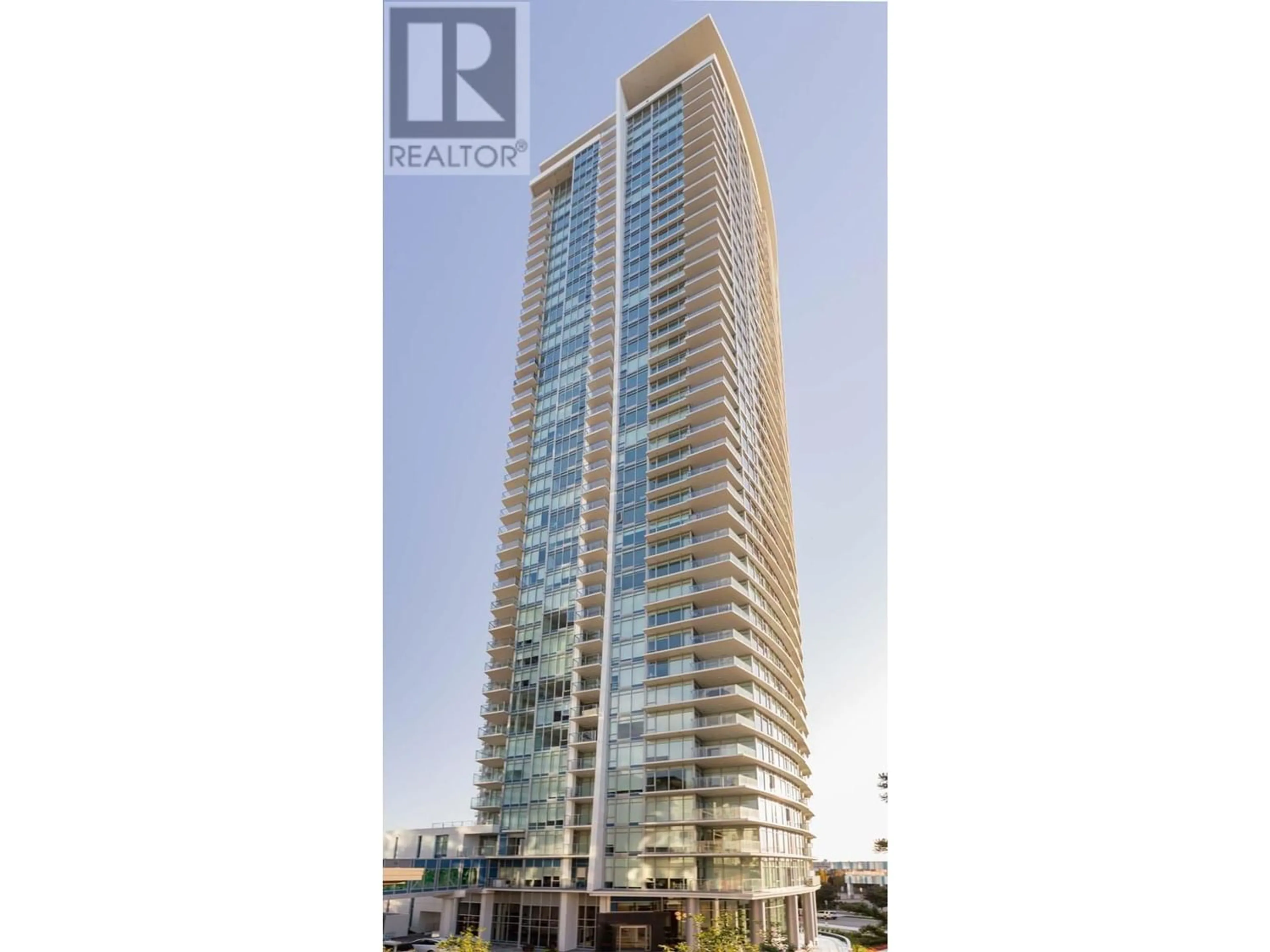2406 1788 GILMORE AVENUE, Burnaby, British Columbia V5C0L5
Contact us about this property
Highlights
Estimated ValueThis is the price Wahi expects this property to sell for.
The calculation is powered by our Instant Home Value Estimate, which uses current market and property price trends to estimate your home’s value with a 90% accuracy rate.Not available
Price/Sqft$1,031/sqft
Est. Mortgage$3,985/mo
Maintenance fees$405/mo
Tax Amount ()-
Days On Market229 days
Description
ESCALA :The BEST FLOOR PLAN AND VIEWS Built by reputable developer LedMac, Modern, fresh, and inviting. This beautiful exceptional unit has a functional floor plan with 9ft ceilings ,boasts expansive and unobstructed views of the North Shore mountains, downtown, and provides 890 square feet of refined interior with an open-concept layout. Is centrally located in the Brentwood area close to Skytrain, school, restaurants, and Brentwood Mall. Enjoy amenities such as a modern gym, pool, sauna, hot tub, theatre room, table tennis room, party room, concierge, and more. The unit shows in excellent condition and has been well cared for by the original owner. Comes with AC, a deck, a large storage locker, EV Parking Spot- a rare find. Still under a 2-5-10yr warranty. (id:39198)
Property Details
Interior
Features
Exterior
Features
Parking
Garage spaces 1
Garage type Visitor Parking
Other parking spaces 0
Total parking spaces 1
Condo Details
Amenities
Exercise Centre, Guest Suite, Laundry - In Suite, Recreation Centre
Inclusions
Property History
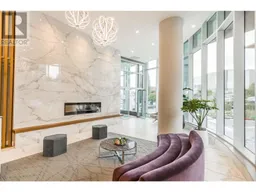 33
33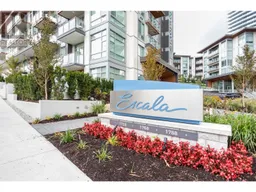 33
33
