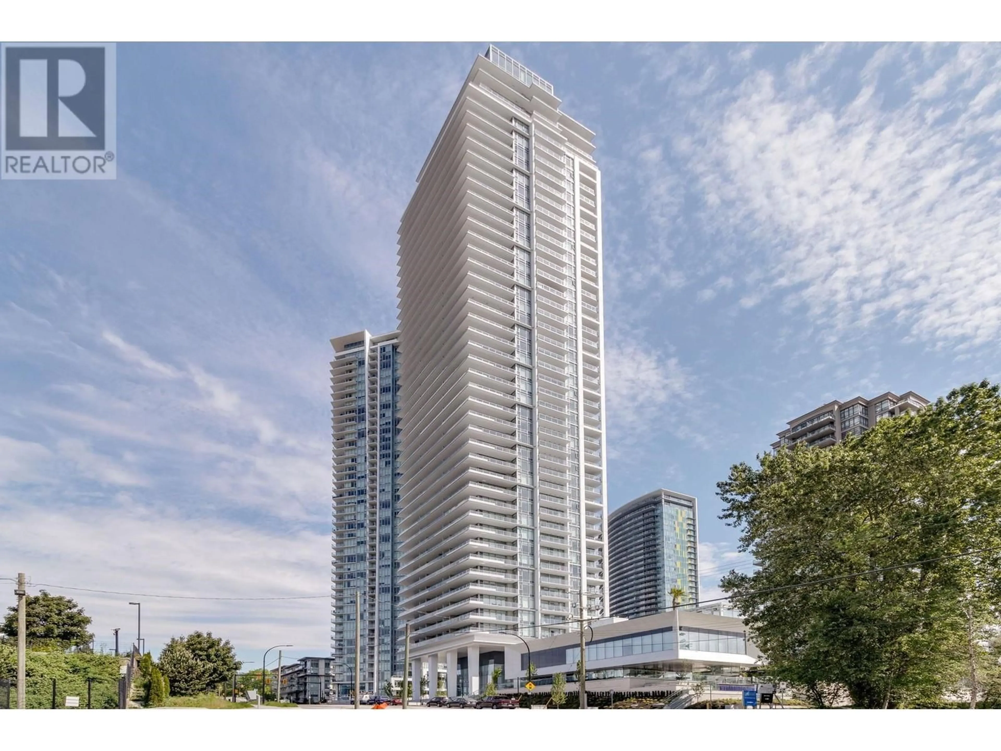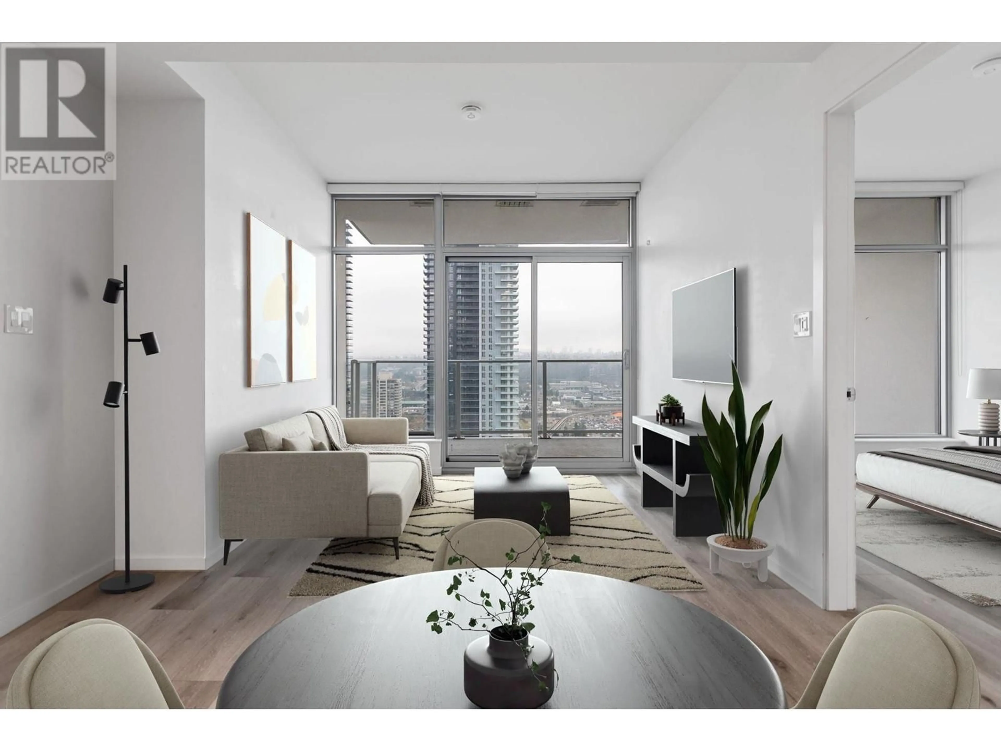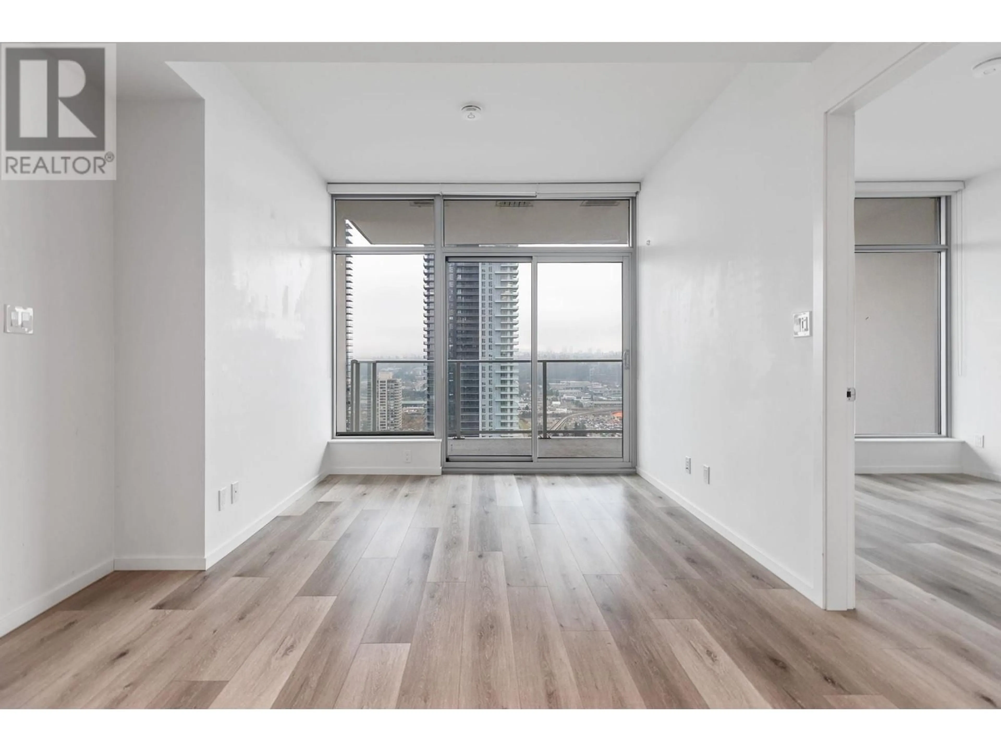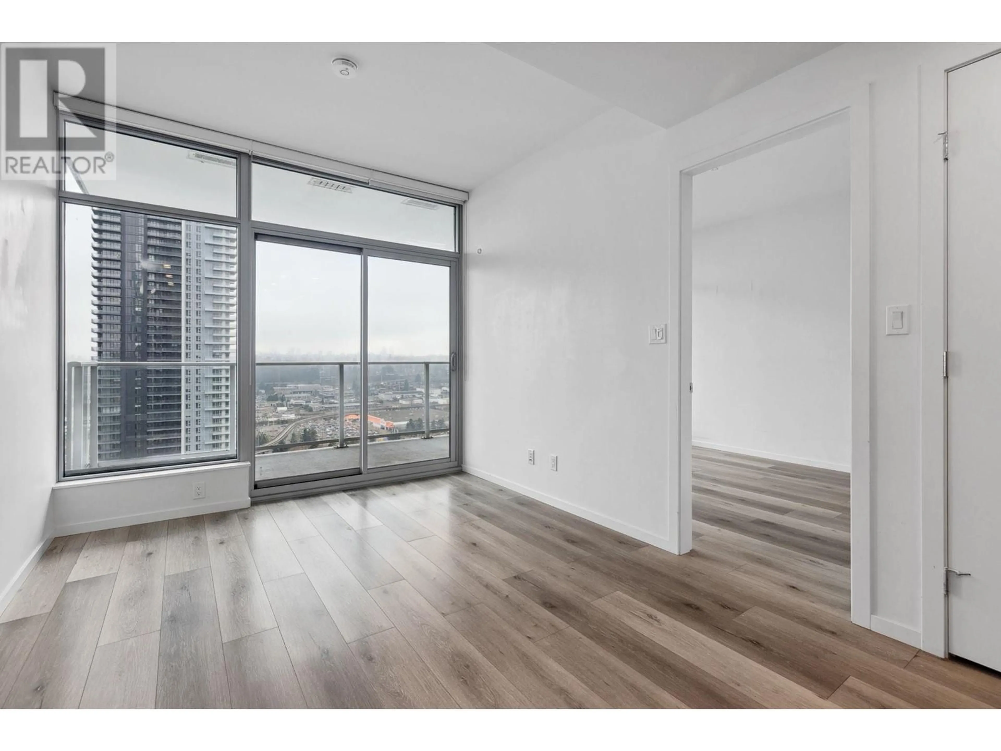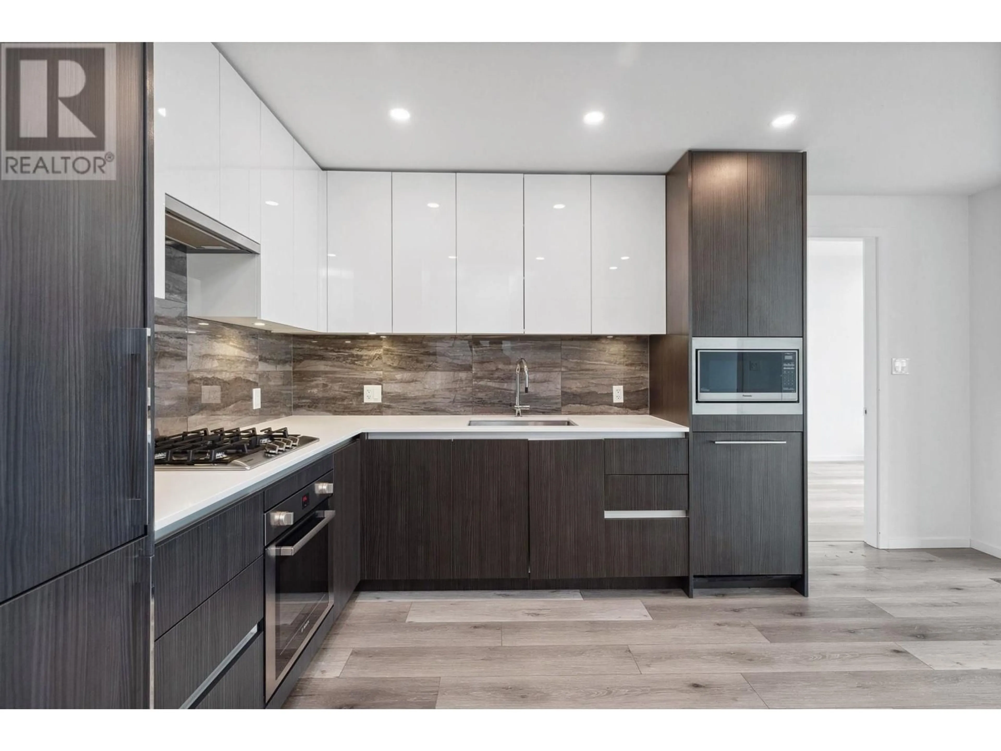2105 1888 GILMORE AVENUE, Burnaby, British Columbia V5C0L2
Contact us about this property
Highlights
Estimated ValueThis is the price Wahi expects this property to sell for.
The calculation is powered by our Instant Home Value Estimate, which uses current market and property price trends to estimate your home’s value with a 90% accuracy rate.Not available
Price/Sqft$1,071/sqft
Est. Mortgage$3,607/mo
Maintenance fees$523/mo
Tax Amount ()-
Days On Market6 days
Description
Discover a new standard of LUXURY living at TRIOMPHE! This perfect 2 BED, 2 BATH + DEN boasts higher ceilings, non adjacent bedrooms & a covered sunny balcony. Gourmet kitchen offers integrated Bosch appliances with gas cooktop, quartz counters & stunning dual tone cabinetry. 1 parking, 1 locker, air conditioning & laminate throughout MAKE THIS A GEM. Highly sought after building with convenient visitor parking plaza, grand 3 level lobby, everyday concierge & a 5-star amenity PAVILION with 15,000+ SF of indoor/outdoor spaces - rooftop swimming pool & hot tub, gym, yoga space, steam room, lounge w/kitchen, outdoor BBQ terrace & piano room. Great location in Brentwood by Gilmore Station & the upcoming newest T & T! Some pics are virtually staged. FIRST OPEN HOUSE DEC 14, 2-4PM. (id:39198)
Property Details
Interior
Features
Exterior
Features
Parking
Garage spaces 1
Garage type -
Other parking spaces 0
Total parking spaces 1
Condo Details
Amenities
Exercise Centre, Laundry - In Suite, Recreation Centre
Inclusions

