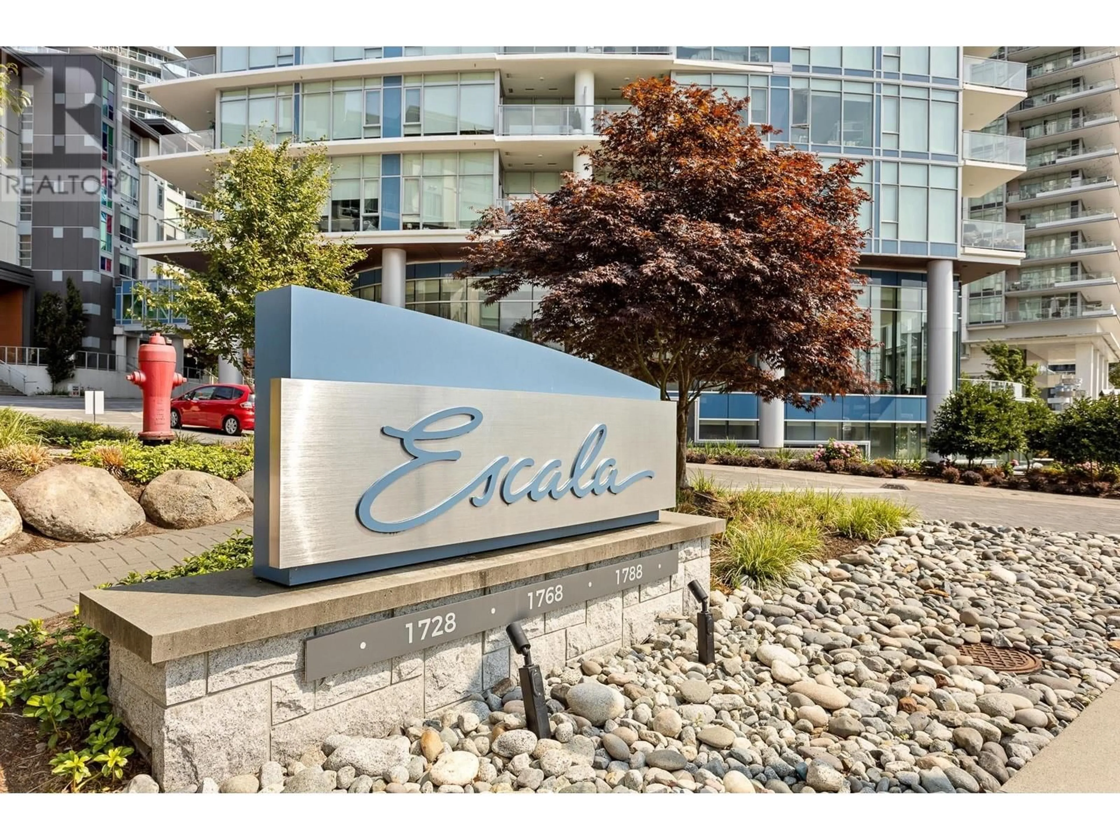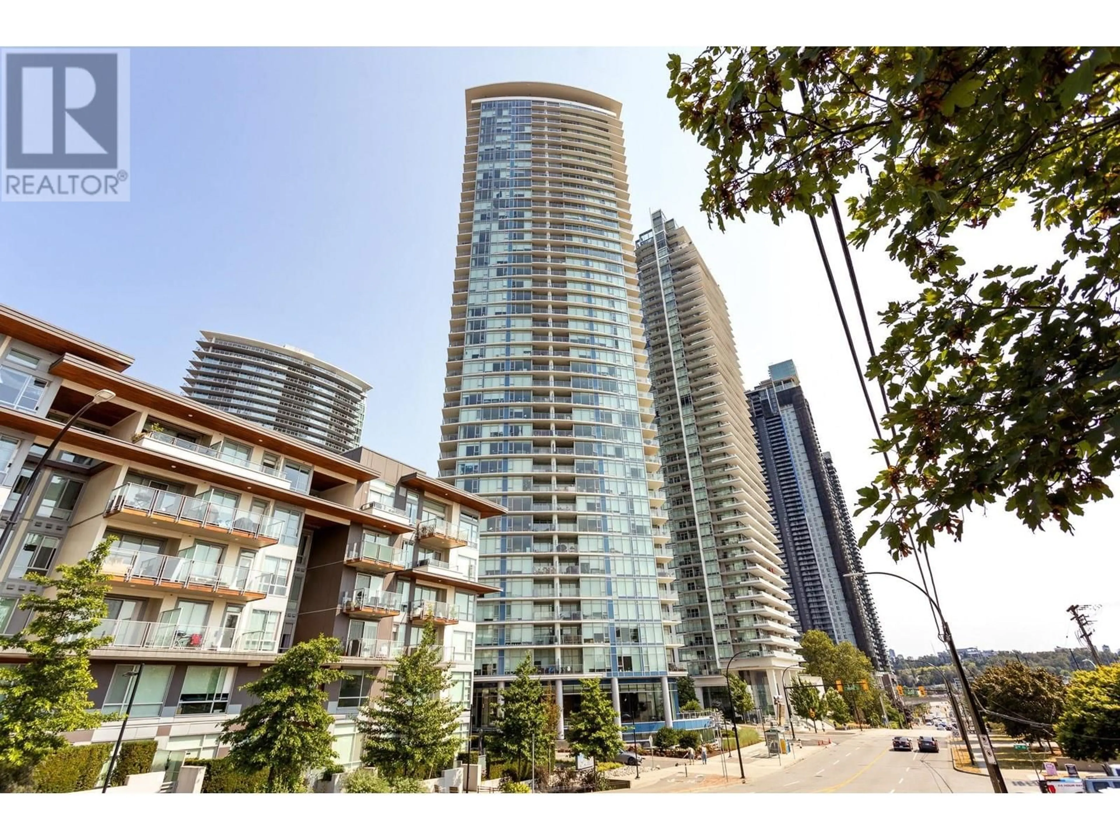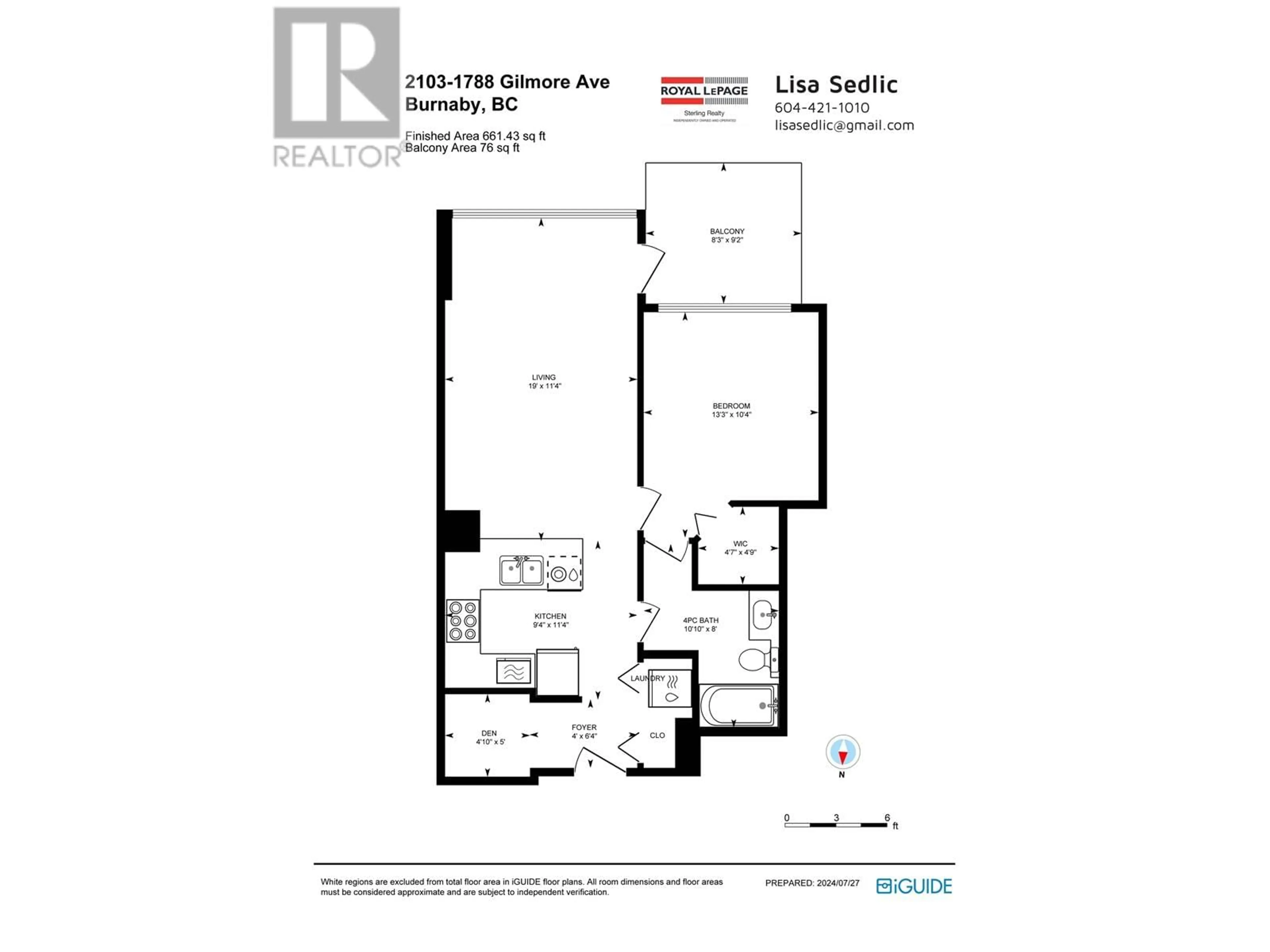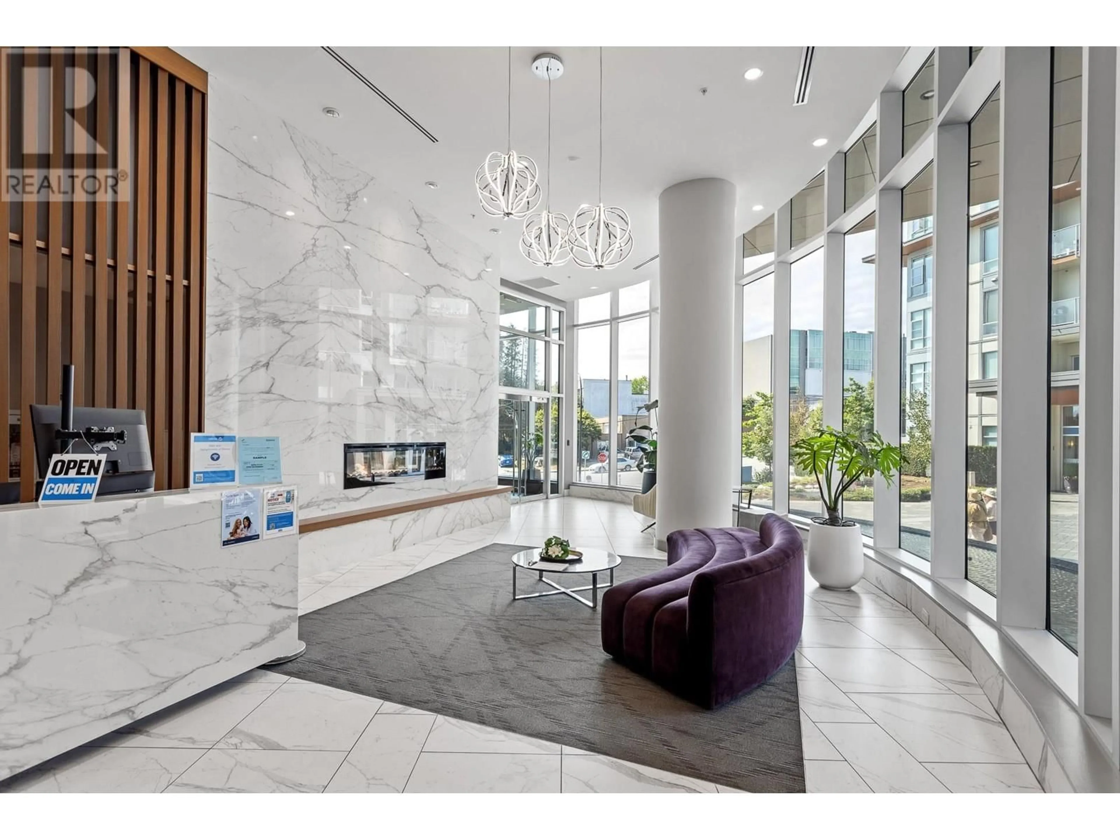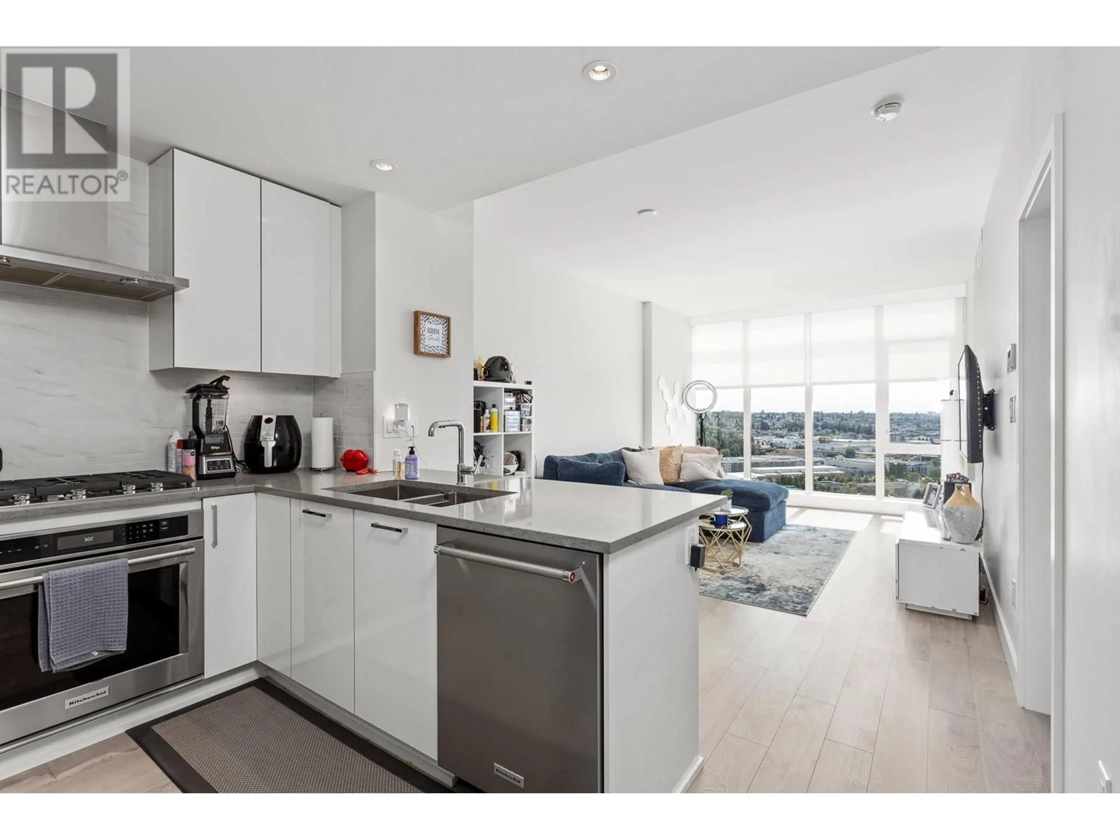2103 1788 GILMORE AVENUE, Burnaby, British Columbia V5C0L5
Contact us about this property
Highlights
Estimated ValueThis is the price Wahi expects this property to sell for.
The calculation is powered by our Instant Home Value Estimate, which uses current market and property price trends to estimate your home’s value with a 90% accuracy rate.Not available
Price/Sqft$1,073/sqft
Est. Mortgage$3,049/mo
Maintenance fees$335/mo
Tax Amount ()-
Days On Market20 days
Description
WELCOME to ESCALA! This spacious one bedroom and den is built by Ledingham Mcallister and is well known for its 5-star amenities. Open concept white/bright Kitchen, with top-of-the-line appliances, fully Air conditioned, roller blinds, and a spacious balcony. Beautiful Southwest Views, looking towards the Downtown Skyline. Concierge, fitness center, lounge, billiards table, indoor pool, sauna/steam room, hot tub, theatre room, as well as a fancy guest suite for your visitors! 2 blocks from the Gilmore Skytrain station. Walk to Brentwood shops and all this popular location has to offer! Perfect for the first time buyer or downsizer! Comparable units rent for 2700$ a month. Excellent condition shows like new. (id:39198)
Property Details
Interior
Features
Exterior
Features
Parking
Garage spaces 1
Garage type -
Other parking spaces 0
Total parking spaces 1
Condo Details
Amenities
Exercise Centre, Guest Suite, Laundry - In Suite, Recreation Centre
Inclusions

