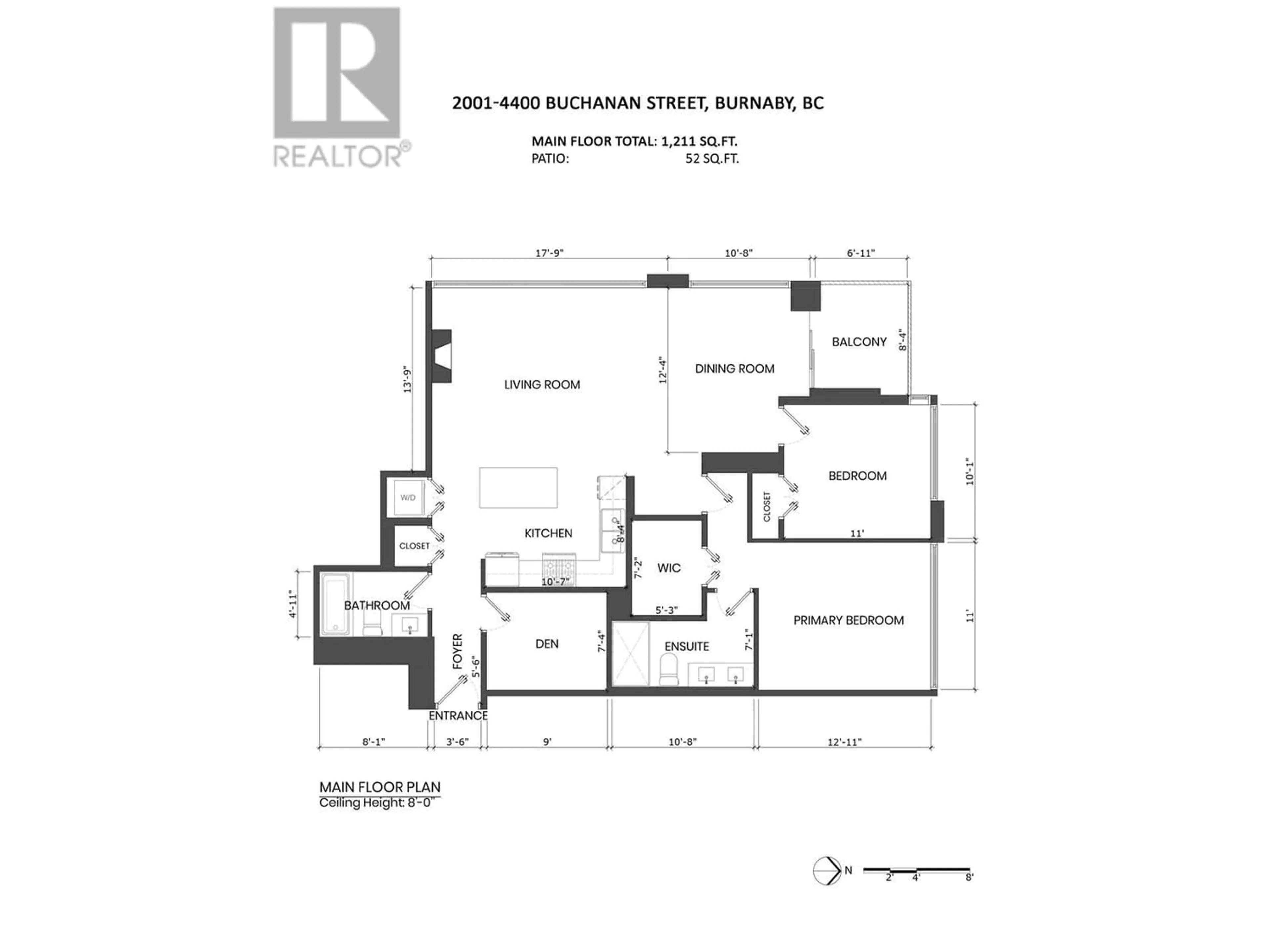2001 4400 BUCHANAN STREET, Burnaby, British Columbia V5C0E3
Contact us about this property
Highlights
Estimated ValueThis is the price Wahi expects this property to sell for.
The calculation is powered by our Instant Home Value Estimate, which uses current market and property price trends to estimate your home’s value with a 90% accuracy rate.Not available
Price/Sqft$809/sqft
Est. Mortgage$4,208/mo
Maintenance fees$679/mo
Tax Amount ()-
Days On Market178 days
Description
Welcome to MOTIF by Bosa in North Burnaby! This NW-corner home is the most coveted floor plan, enjoying spectacular North Shore mountain & cityscape views. Conveniently located near Brentwood Mall, Whole Foods, dining/entertainment with Skytrain at your doorstep! Floor-ceiling windows invite natural light to fill the spacious living/dining areas. 2 bedrooms, 2 full baths & a huge den which is large enough to be a 3rd bedroom! The primary bedroom has a WIC, double vanity & W/I shower. The heart of the home includes a functional kitchen with centre island, S/S appliances, quartz counters - a perfect abode to host family & friends! Enjoy an ambient electric fireplace for cozy nights in. Side x side prkg (1 designated HC), 1 oversized locker, 1 dog and/or cat under 30 lbs, rentals min. 6 mo. (id:39198)
Property Details
Interior
Features
Exterior
Parking
Garage spaces 2
Garage type -
Other parking spaces 0
Total parking spaces 2
Condo Details
Amenities
Exercise Centre, Laundry - In Suite
Inclusions
Property History
 29
29


