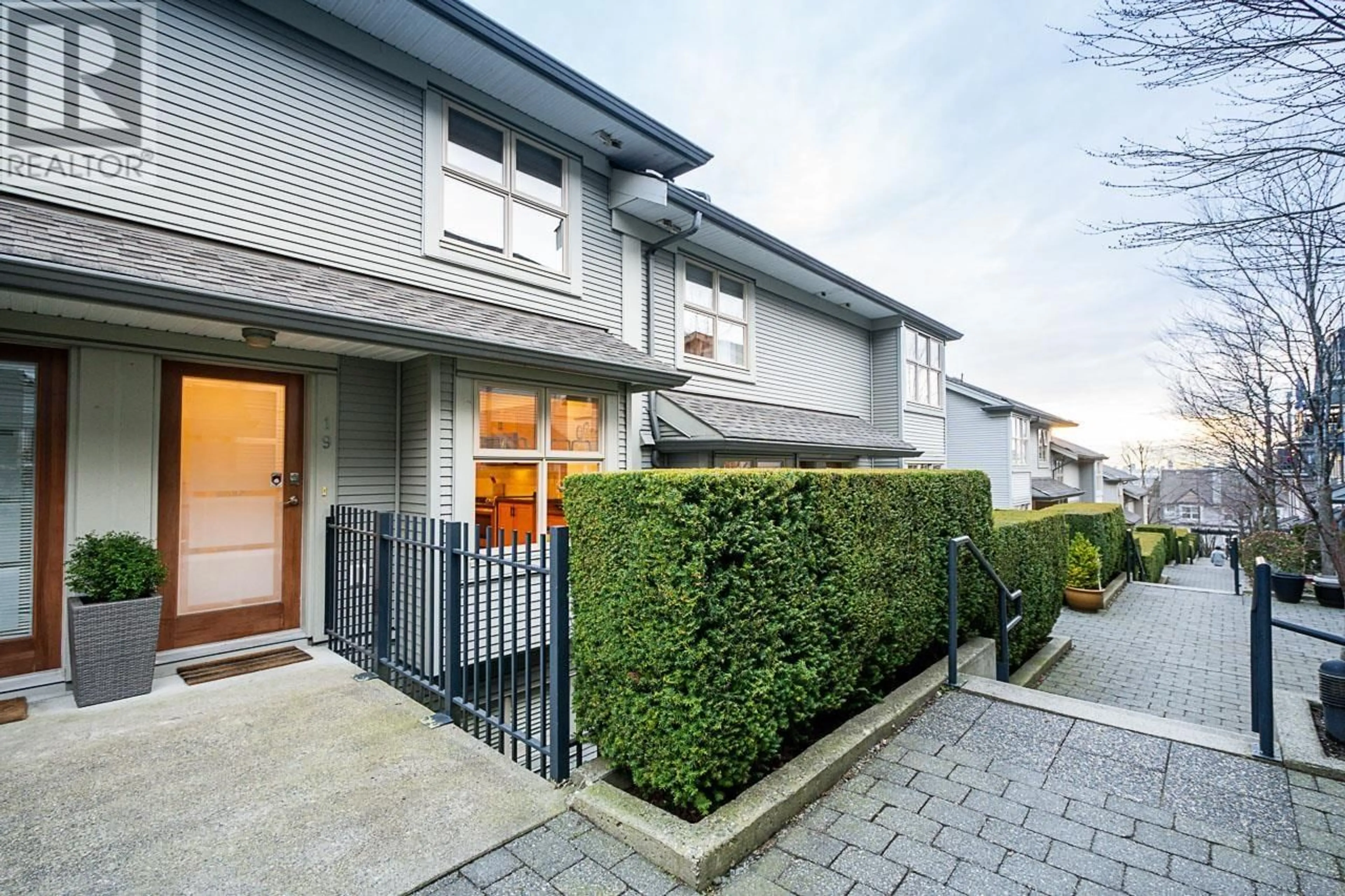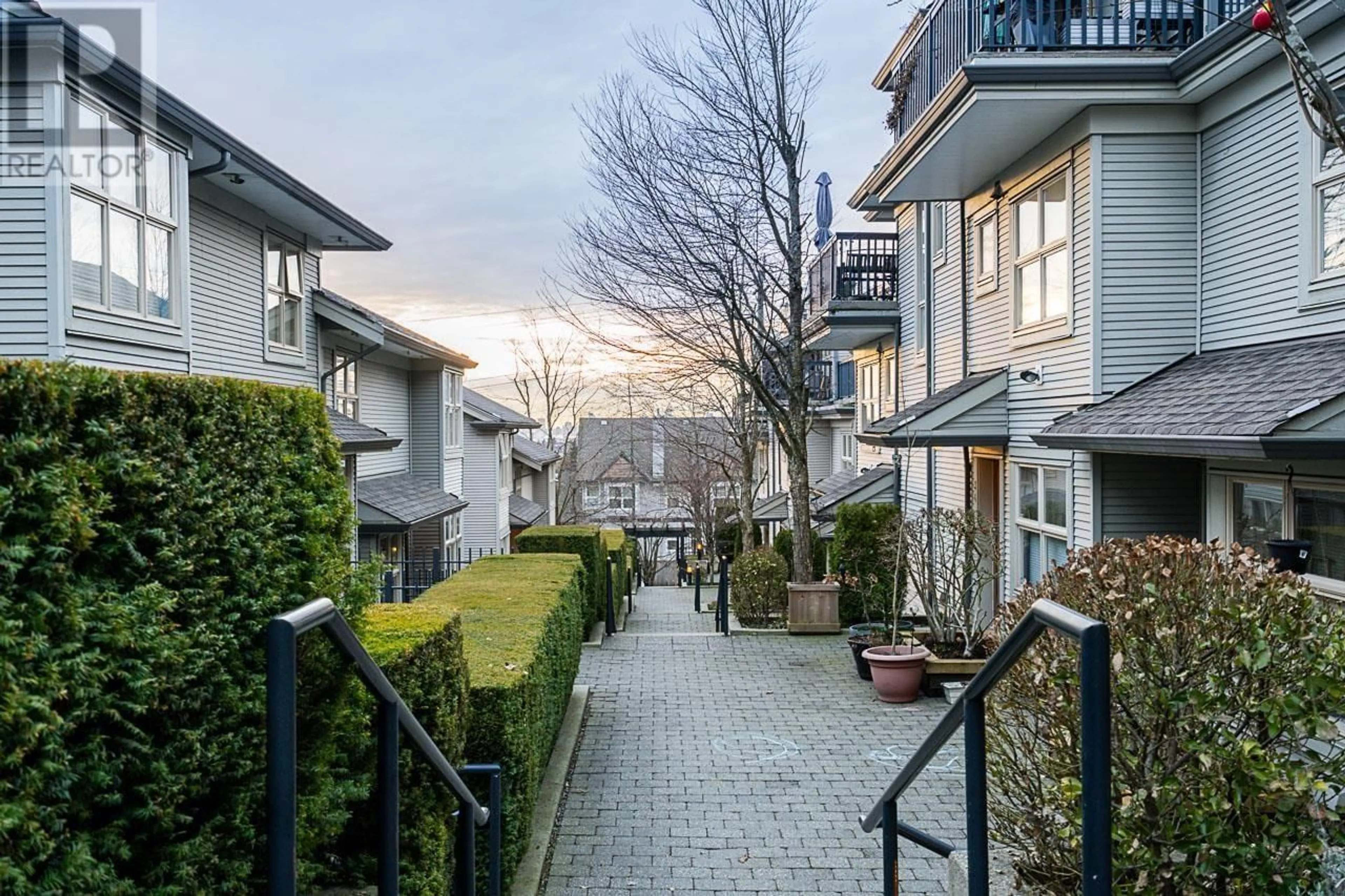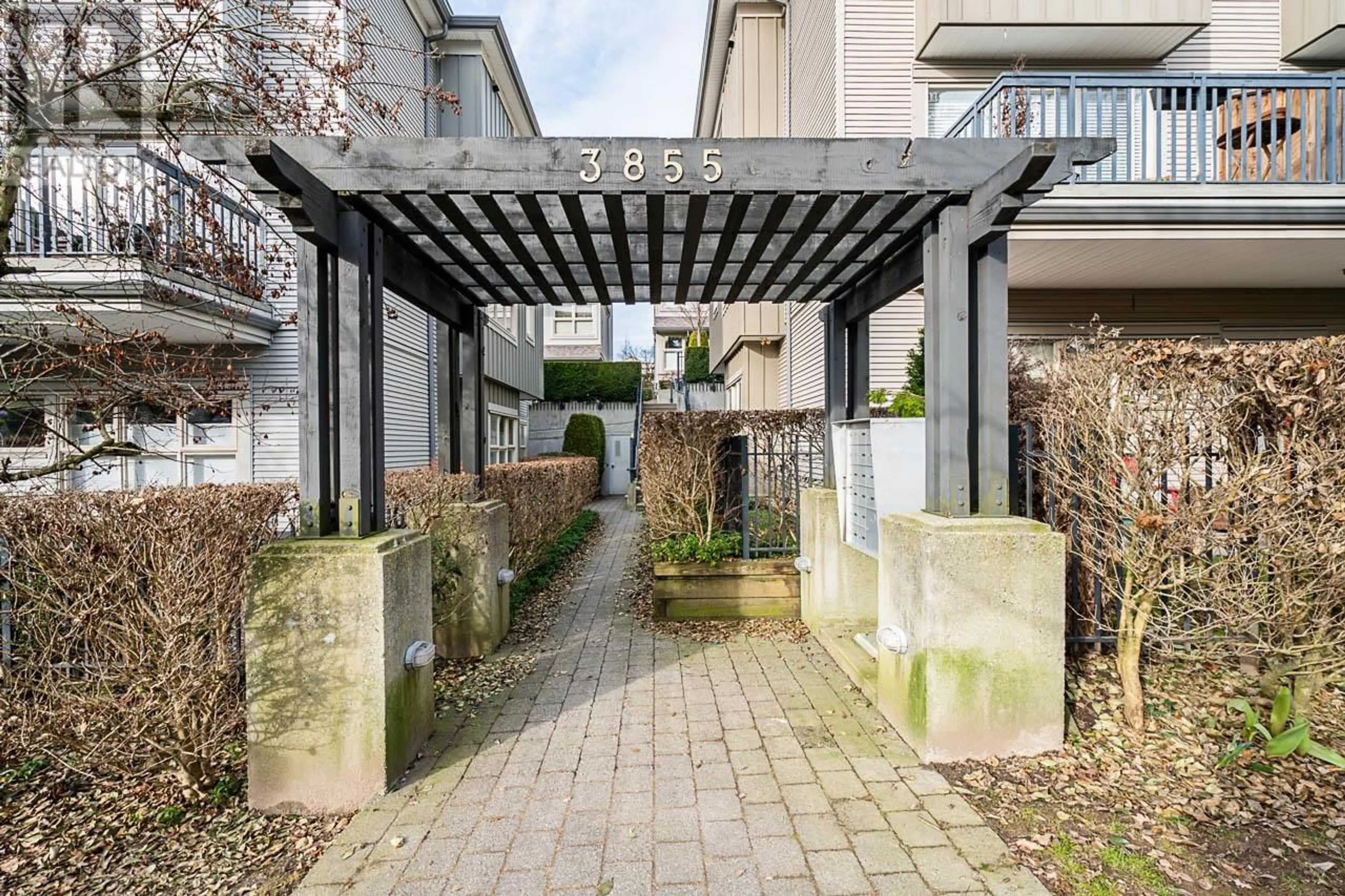19 3855 PENDER STREET, Burnaby, British Columbia V5C1W5
Contact us about this property
Highlights
Estimated ValueThis is the price Wahi expects this property to sell for.
The calculation is powered by our Instant Home Value Estimate, which uses current market and property price trends to estimate your home’s value with a 90% accuracy rate.Not available
Price/Sqft$986/sqft
Est. Mortgage$4,509/mo
Maintenance fees$383/mo
Tax Amount ()-
Days On Market232 days
Description
Welcome to North Burnaby's best neighbourhood - The Heights! This spacious 2 bedroom, 2 full bathroom home boasts incredible outdoor entertaining space on both levels. BBQ off your main level balcony, or take the party upstairs to the real showstopper - your rooftop patio. Panoramic city views from Brentwood to Downtown Vancouver will absolutely wow you and need to be seen to be believed. Retreat to your primary bedroom with built in cabinets and 3 piece ensuite. Walk to do all your shopping in one of Burnaby's best neighbourhoods. Only a 9 minute walk to the convenient Kootenay Loop, this home is perfect for the commuter. Incredible natural light flood this homes open concept living. 1 secure underground parking & an oversized storage locker are included. PRIVATE SHOWINGS ONLY! (id:39198)
Property Details
Interior
Features
Exterior
Parking
Garage spaces 1
Garage type Underground
Other parking spaces 0
Total parking spaces 1
Condo Details
Amenities
Laundry - In Suite
Inclusions
Property History
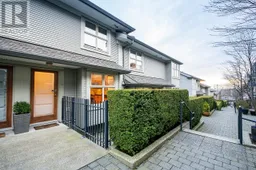 36
36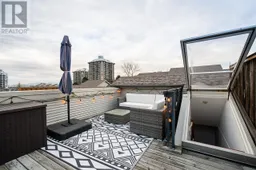 36
36
