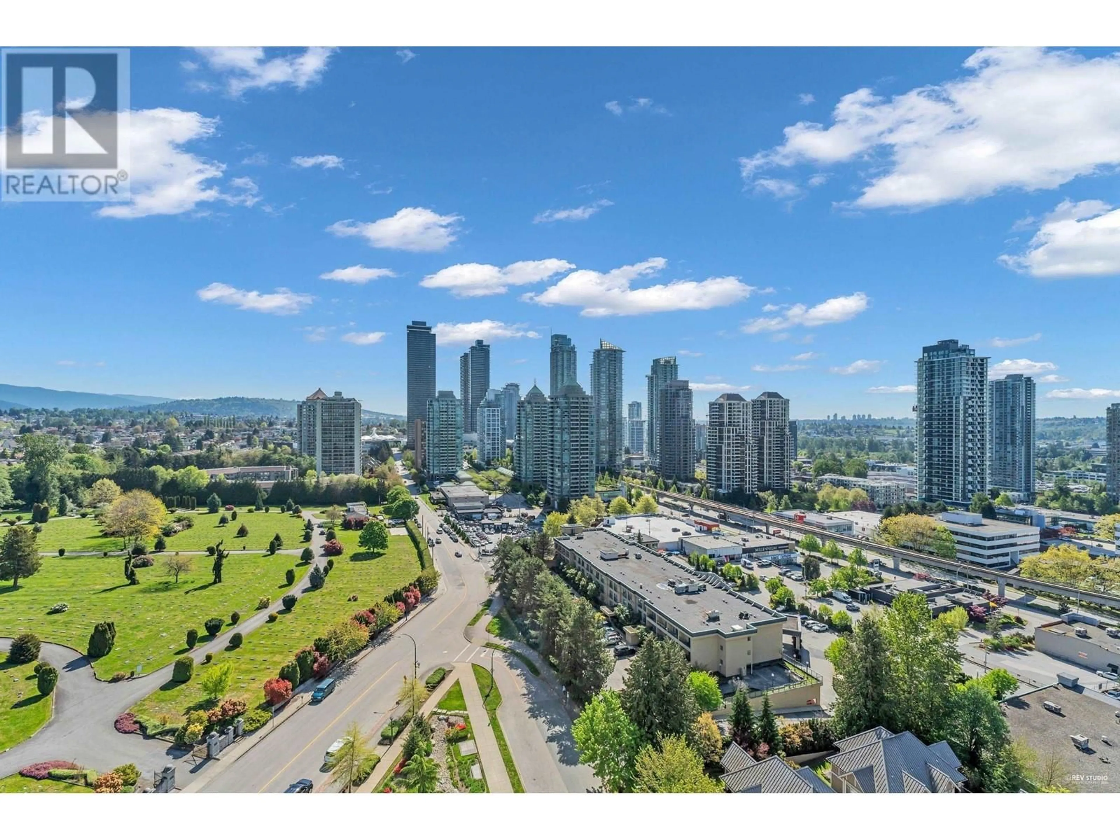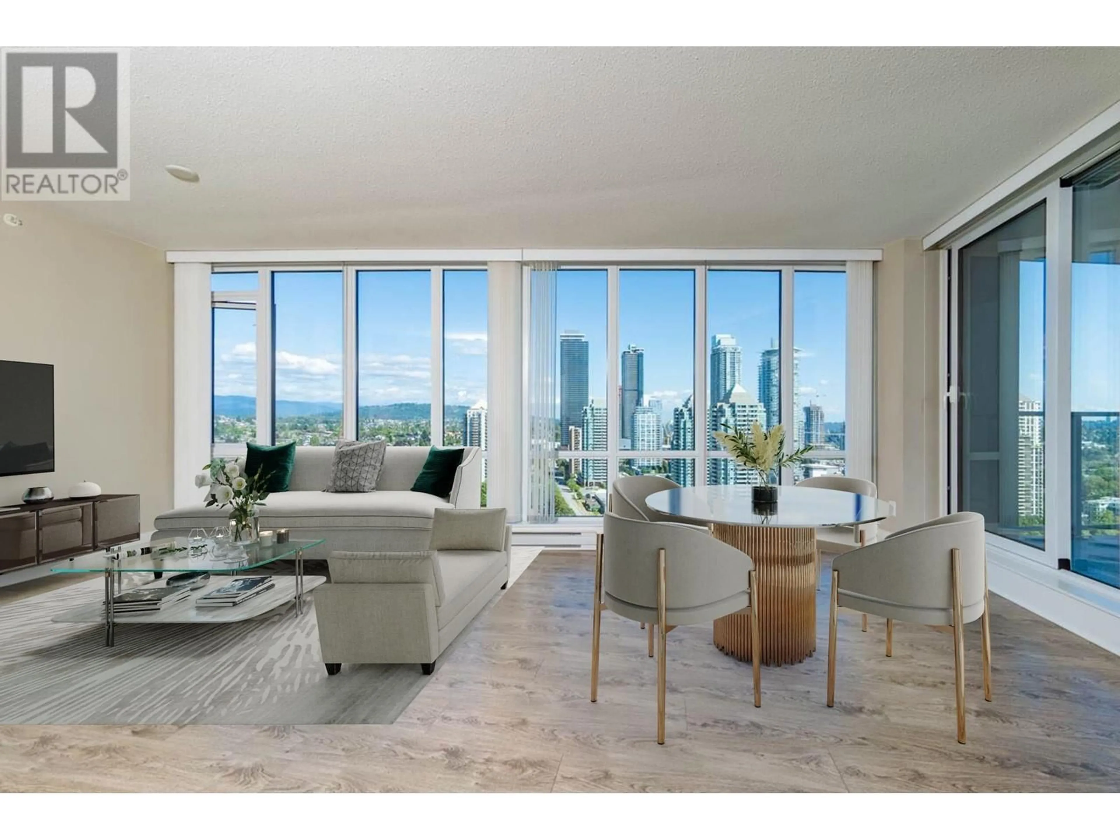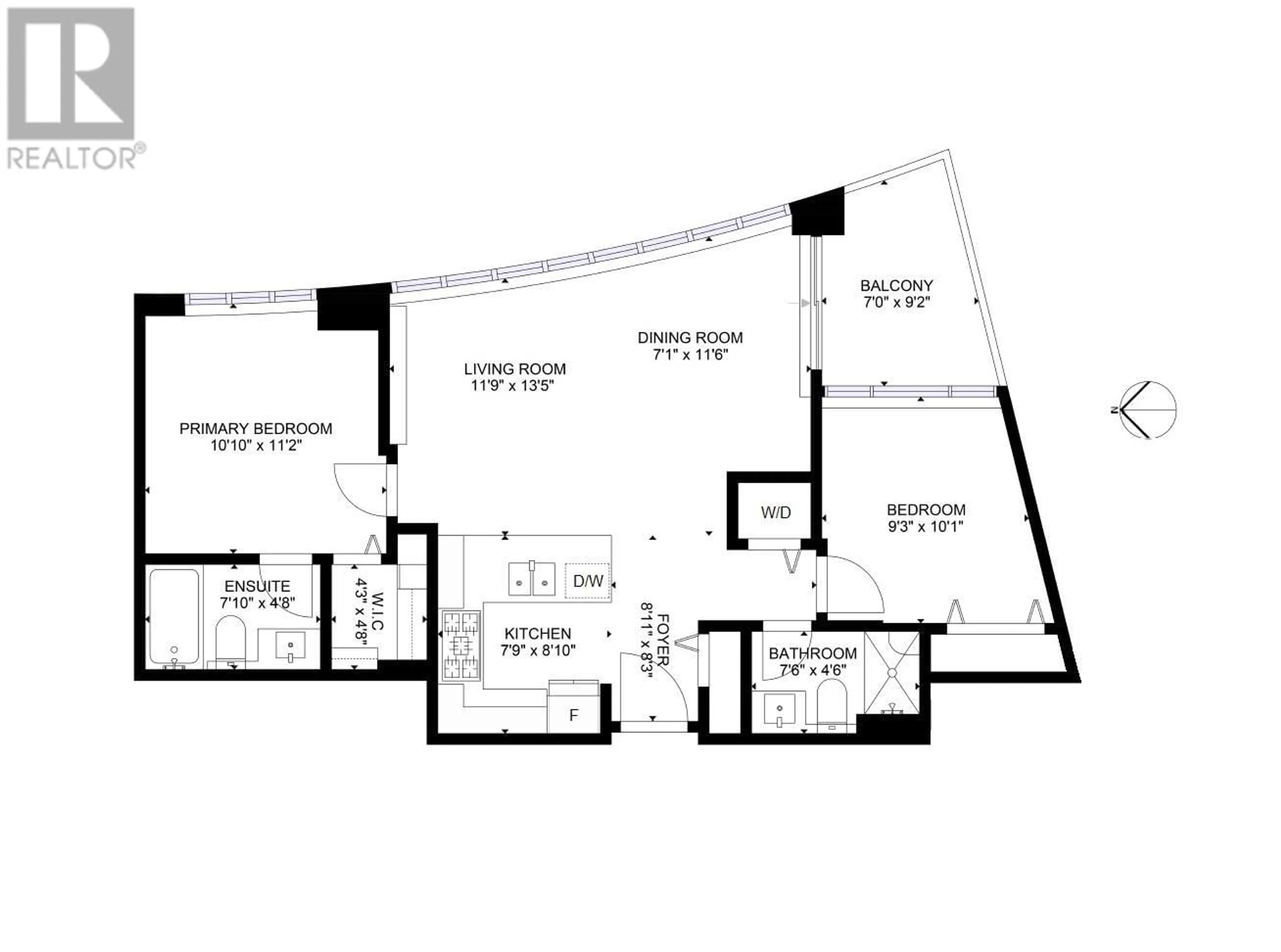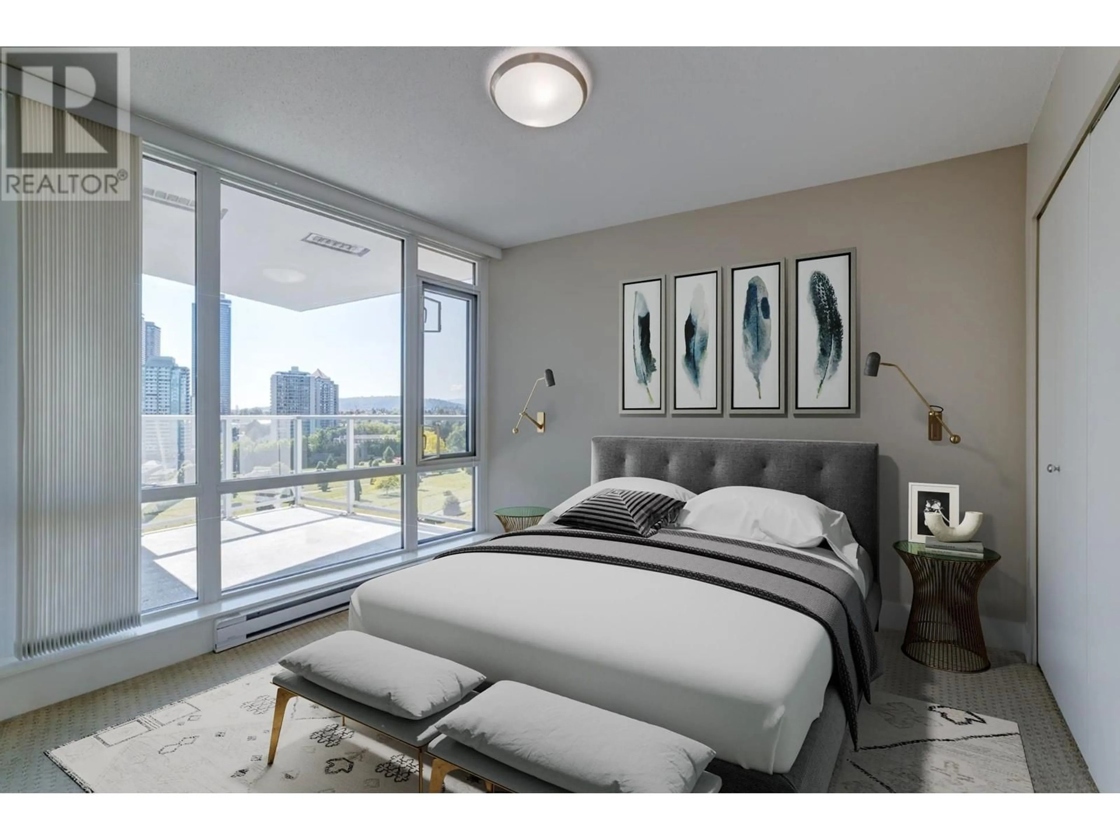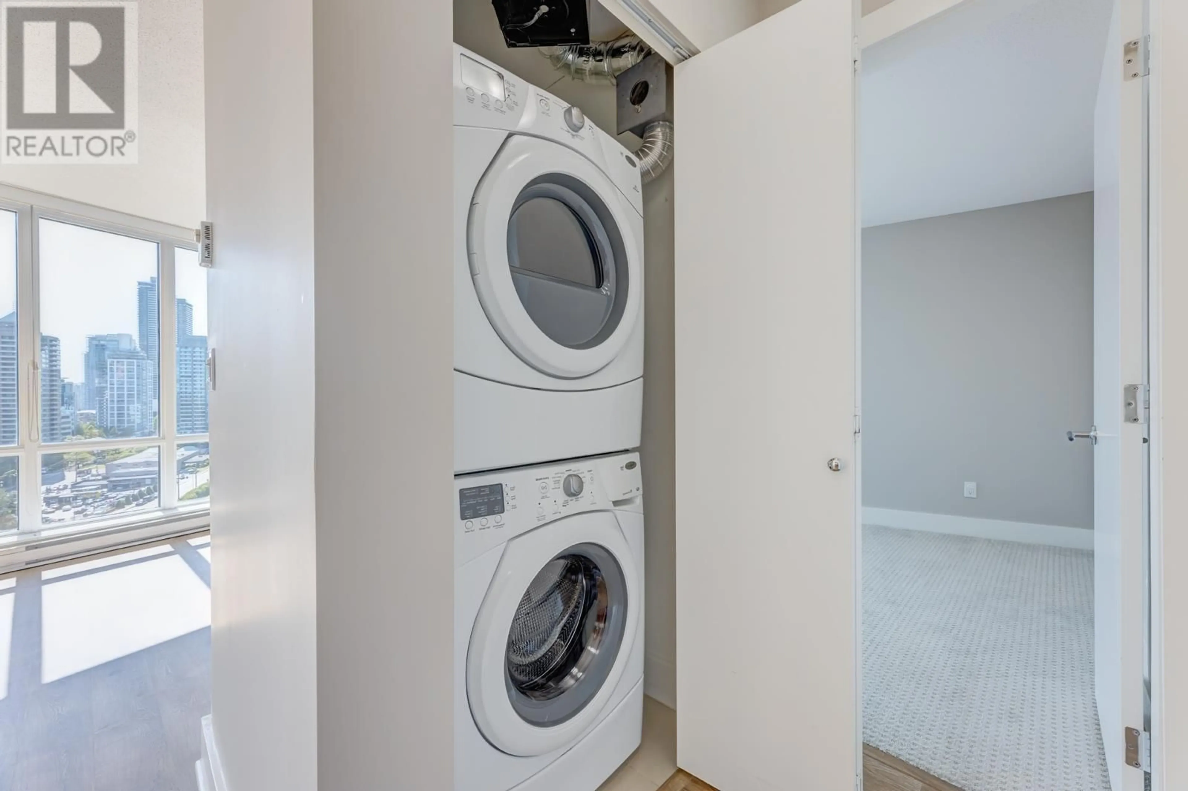1808 4189 HALIFAX STREET, Burnaby, British Columbia V5C0H9
Contact us about this property
Highlights
Estimated ValueThis is the price Wahi expects this property to sell for.
The calculation is powered by our Instant Home Value Estimate, which uses current market and property price trends to estimate your home’s value with a 90% accuracy rate.Not available
Price/Sqft$1,040/sqft
Est. Mortgage$3,435/mo
Maintenance fees$371/mo
Tax Amount ()-
Days On Market17 days
Description
Welcome to Aviara by Ledingham McAllister. This gorgeous 2 bedroom home is perched on the 18th flr, featuring an open concept layout with no wasted space, SEPARATED BEDROOMS for PRIVACY, LARGE SouthEast facing BALCONY w/GORGEOUS MORNING SUNRISE VIEWS, OPEN KITCHEN, S/S appliances, quartz counter tops, GAS STOVE, under mount sink & front load washer/dryer. Amenities incl. an exercise centre, GUEST SUITE, games rm, entertainment rm, car wash stations, bike rm, rooftop garden and TONS OF VISITORS PARKING. Convenient to BRENTWOOD shopping, restaurants, recreation needs, BCIT, easy access to Lougheed HWY, Hwy 1 & walking distance to GILMORE SKY TRAIN Station. School catchments are Kitchener Elementary & Alpha Secondary. Includes 1 parking & 1 Locker! (id:39198)
Property Details
Interior
Features
Exterior
Parking
Garage spaces 1
Garage type Underground
Other parking spaces 0
Total parking spaces 1
Condo Details
Amenities
Exercise Centre, Guest Suite, Laundry - In Suite, Recreation Centre
Inclusions

