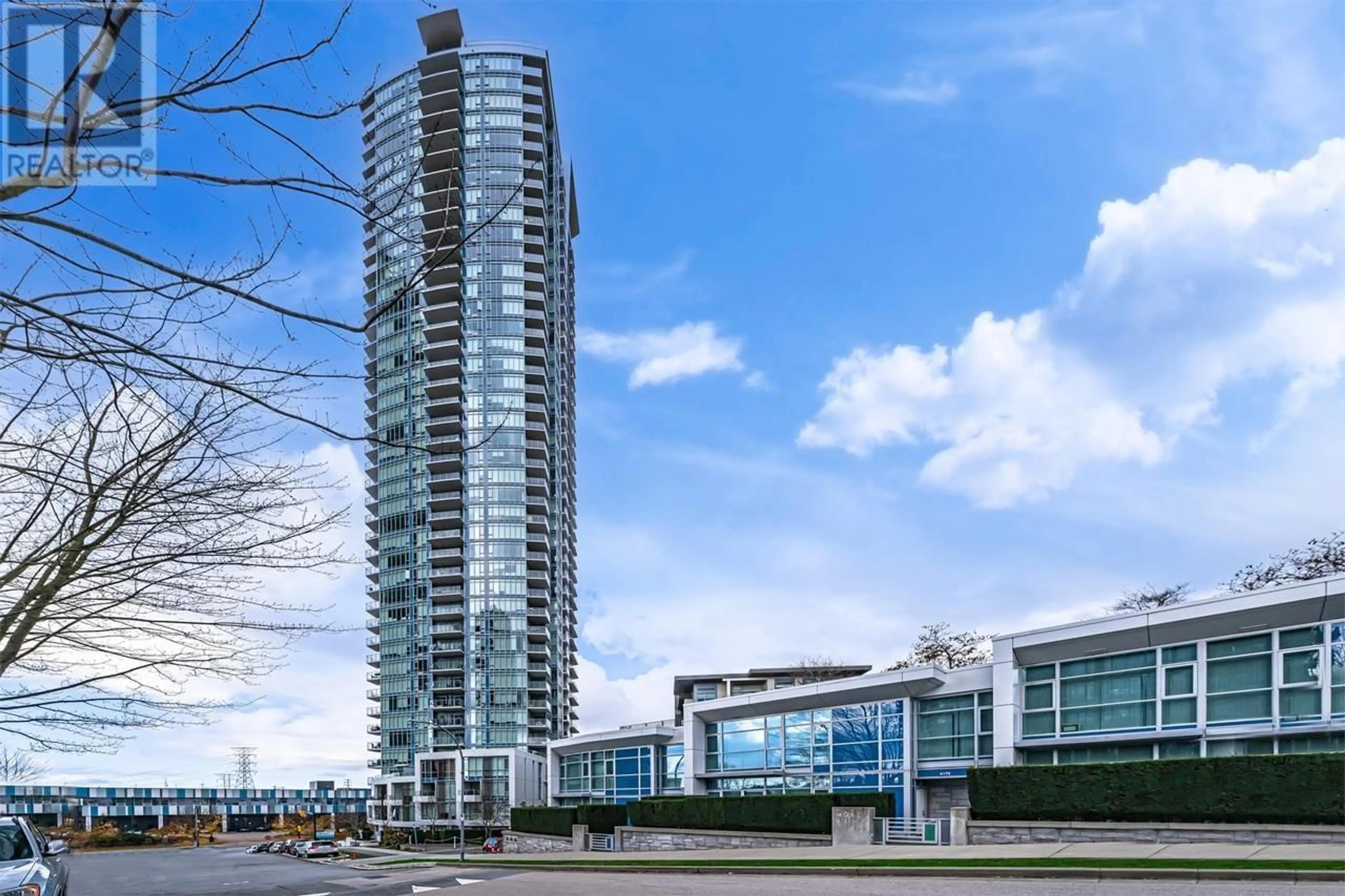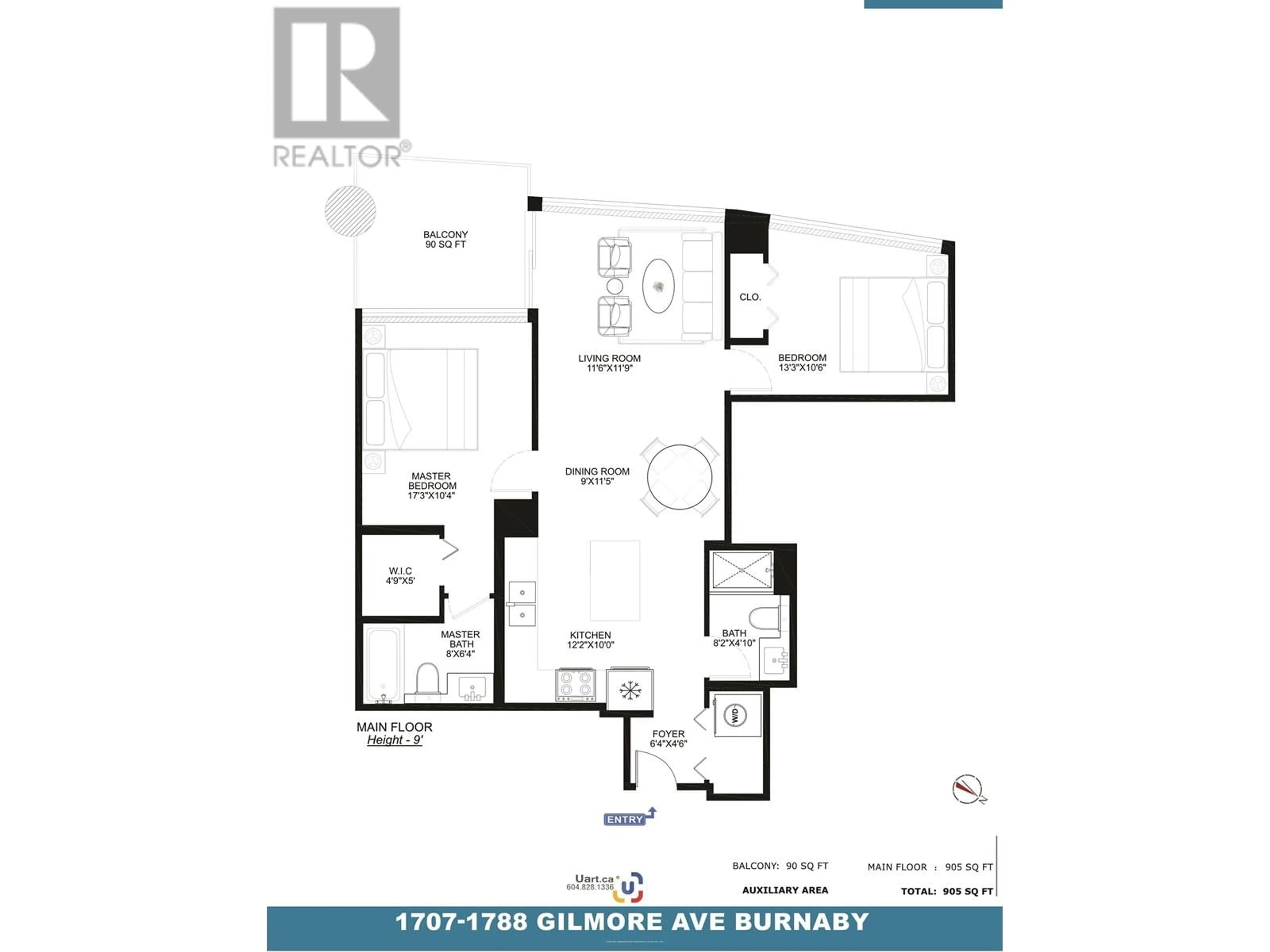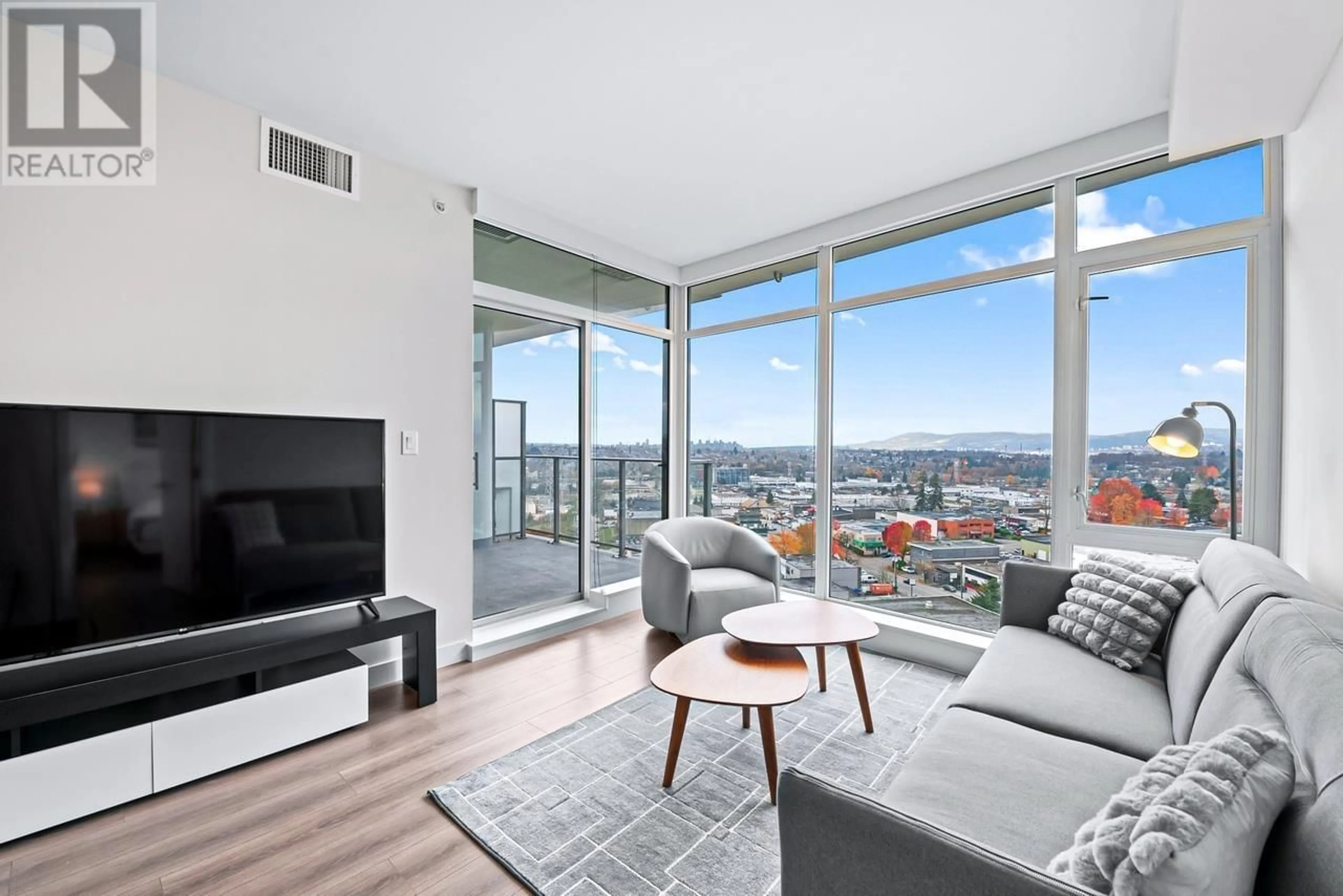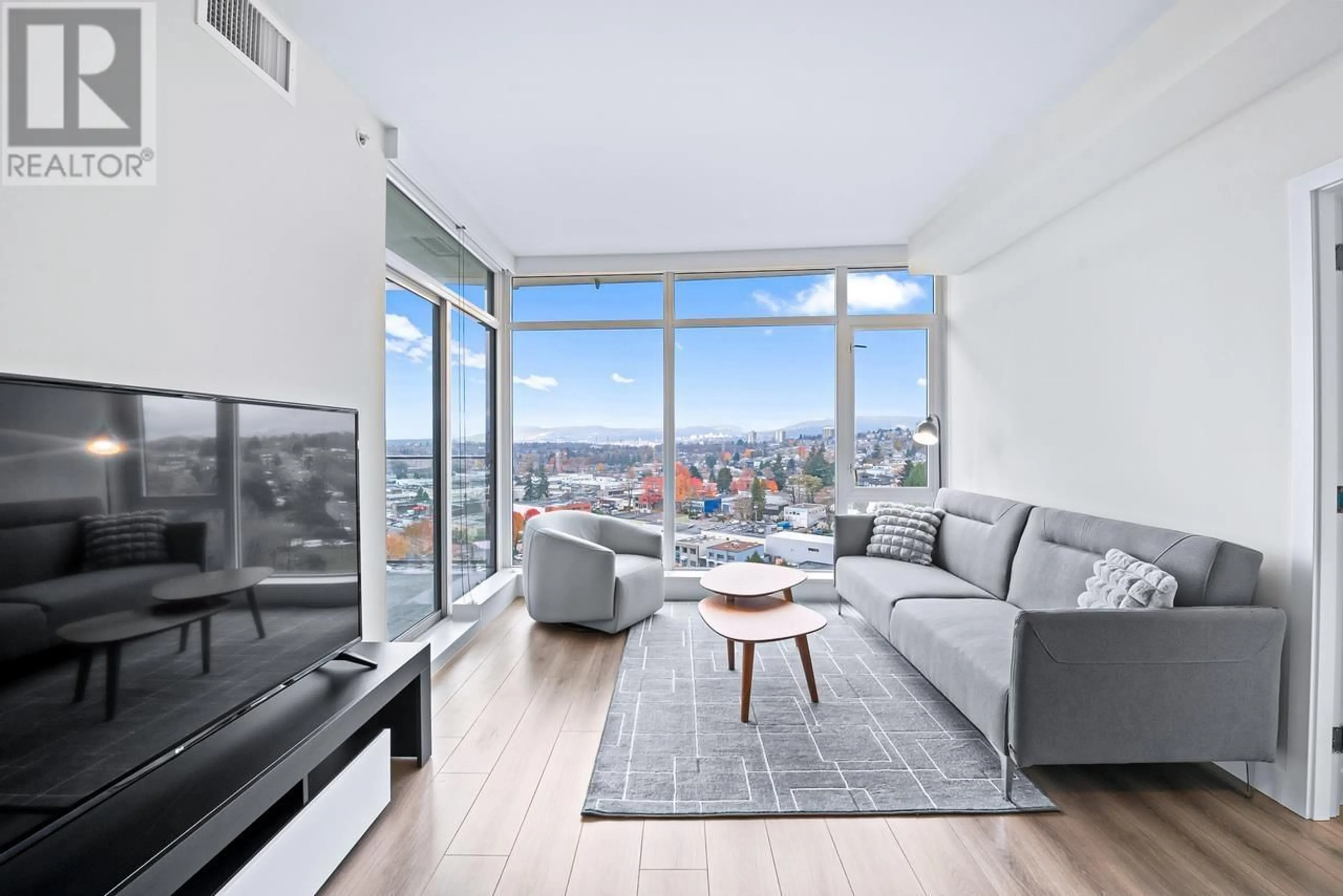1707 1788 GILMORE AVENUE, Burnaby, British Columbia V5C0L5
Contact us about this property
Highlights
Estimated ValueThis is the price Wahi expects this property to sell for.
The calculation is powered by our Instant Home Value Estimate, which uses current market and property price trends to estimate your home’s value with a 90% accuracy rate.Not available
Price/Sqft$1,025/sqft
Est. Mortgage$3,985/mo
Maintenance fees$460/mo
Tax Amount ()-
Days On Market21 days
Description
Experience luxury living at Escala Burnaby on the 17th floor near Brentwood. This stunning condo features recently renovated flooring, soaring 9´ ceilings, and central AC for year-round comfort. Enjoy a rare and efficient floor plan with no wasted column space and breathtaking, unobstructed views of the mountains, water, and downtown. The building offers world-class amenities, including a state-of-the-art exercise room, indoor pool and hot tub, sauna, steam room, and a vibrant clubhouse. A perfect blend of style, convenience, and lifestyle awaits! First open house: Sunday 11/24: 2-4pm. (id:39198)
Property Details
Interior
Features
Exterior
Features
Parking
Garage spaces 1
Garage type Underground
Other parking spaces 0
Total parking spaces 1
Condo Details
Amenities
Exercise Centre, Guest Suite
Inclusions




