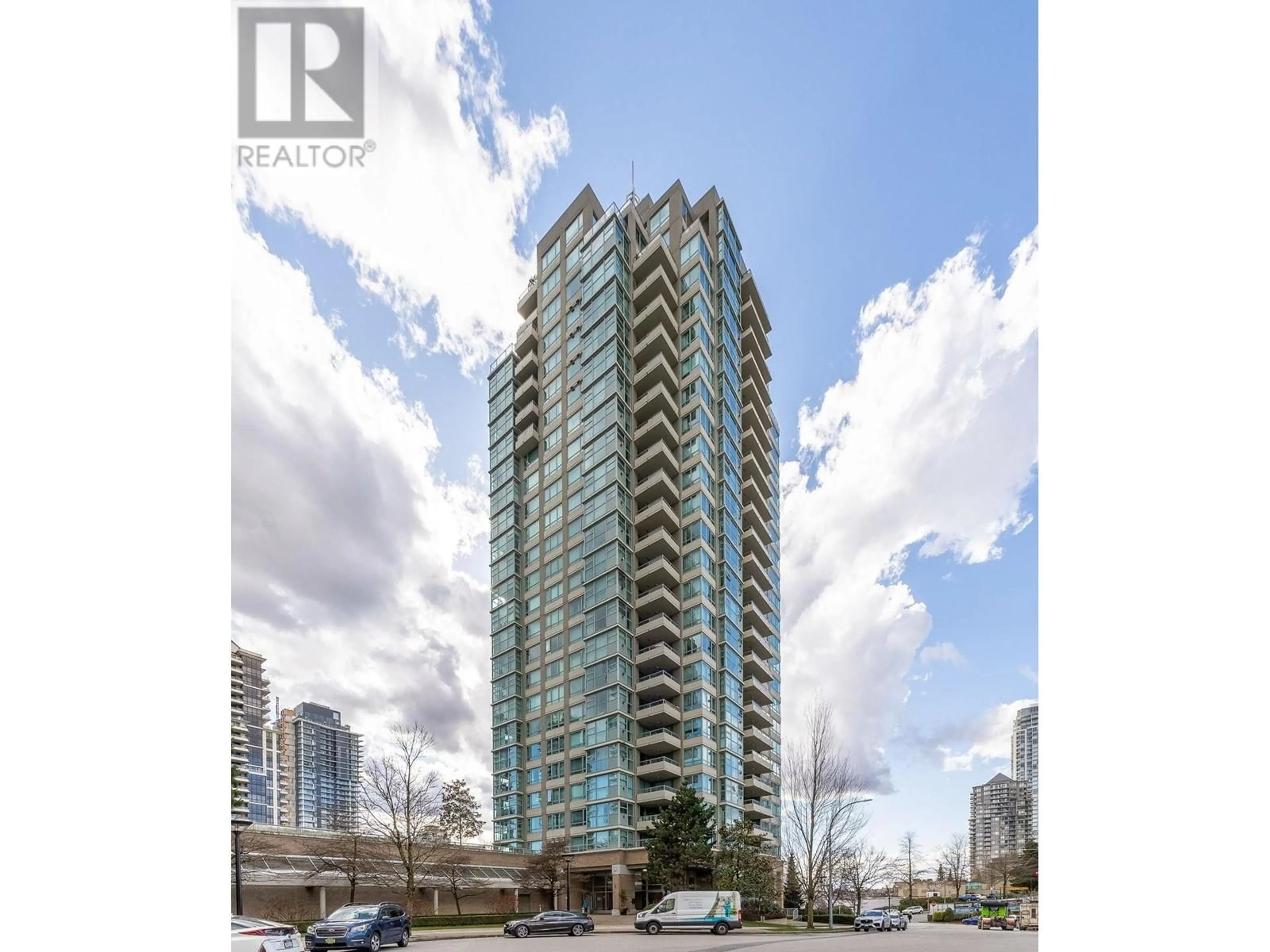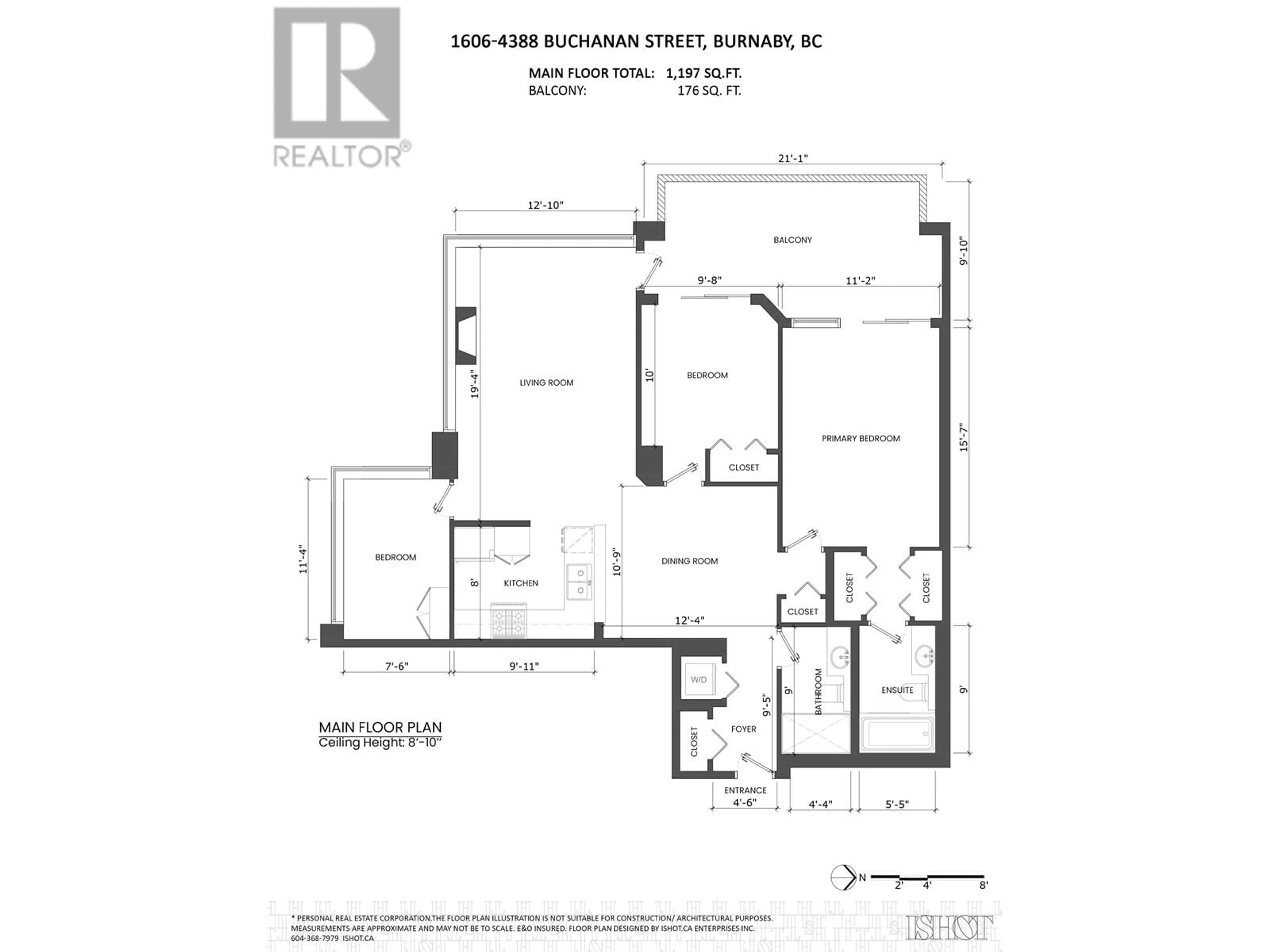1606 4388 BUCHANAN STREET, Burnaby, British Columbia V5C6R8
Contact us about this property
Highlights
Estimated ValueThis is the price Wahi expects this property to sell for.
The calculation is powered by our Instant Home Value Estimate, which uses current market and property price trends to estimate your home’s value with a 90% accuracy rate.Not available
Price/Sqft$754/sqft
Est. Mortgage$3,861/mo
Maintenance fees$508/mo
Tax Amount ()-
Days On Market1 day
Description
Are you looking for a 3 bed + 2 bath home that is UNDER $900K, has a fantastic spacious layout, is in a well-run & proactive BOSA built building & is in one of the best locations in Brentwood? THIS IS THE ONE! With almost 1200 sqft of open concept living, this home offers fantastic views to the south & west, has oversized living areas that easily fits your house sized furniture, large bedrooms, an extra large sunny balcony & BRAND NEW PAINT, OVEN & CARPET! Amenities include a party room, hot tub/sauna, playground, rooftop garden & gym. Situated on a quiet & private side street but still within 5 minutes walking distance to the new Amazing Brentwood Mall, Skytrain, grocers, trendy eateries & all other conveniences! A RARE OPPORTUNITY YOU DON'T WANT TO MISS! 1 parking & 1 locker incl. (id:39198)
Property Details
Interior
Features
Exterior
Parking
Garage spaces 1
Garage type Underground
Other parking spaces 0
Total parking spaces 1
Condo Details
Amenities
Exercise Centre, Laundry - In Suite
Inclusions
Property History
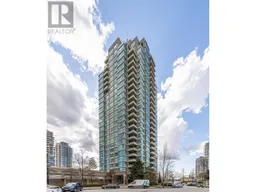 40
40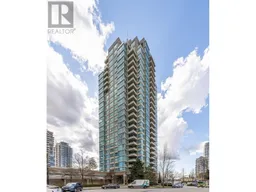 35
35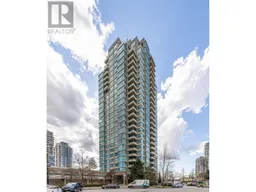 39
39
