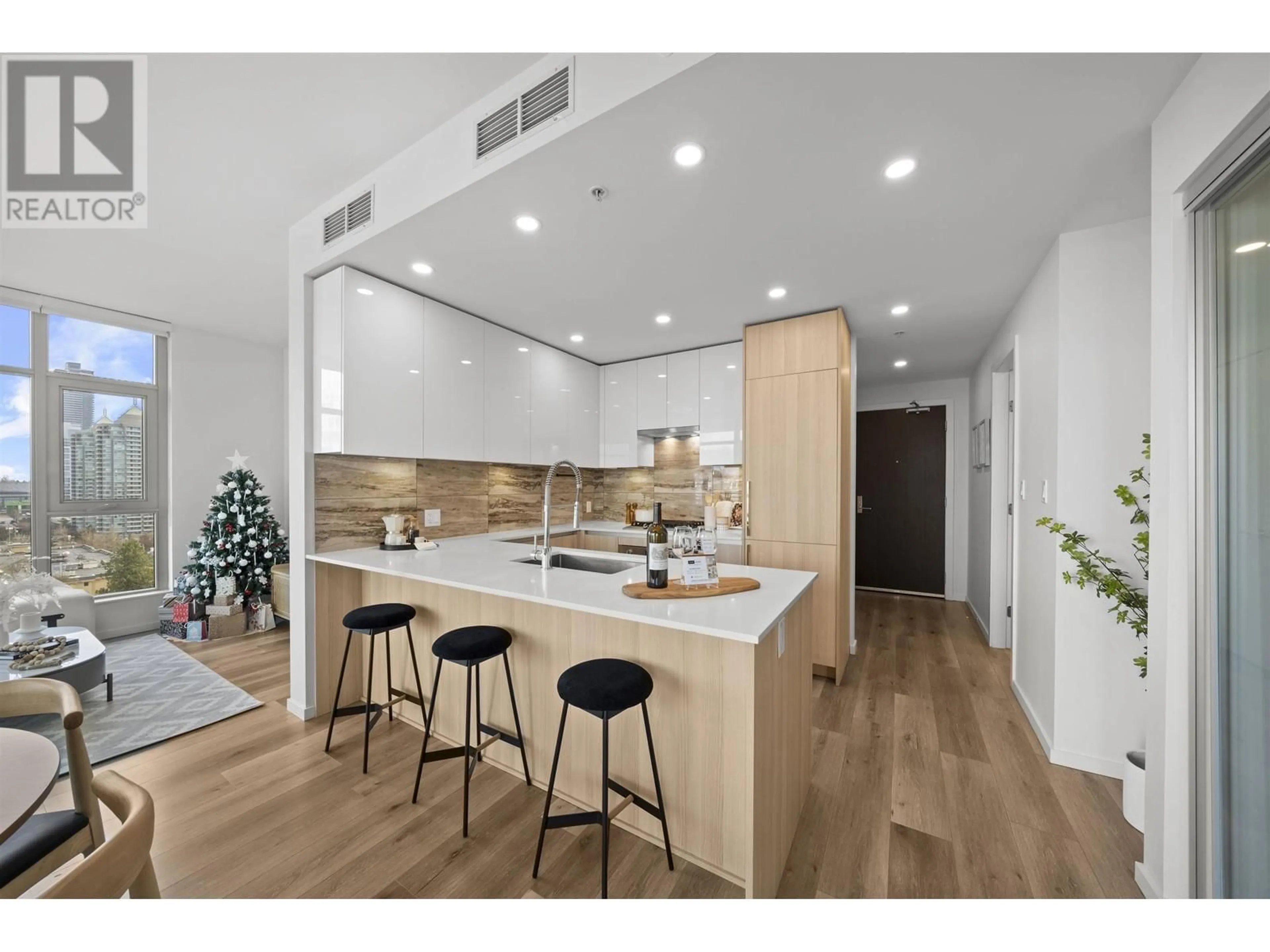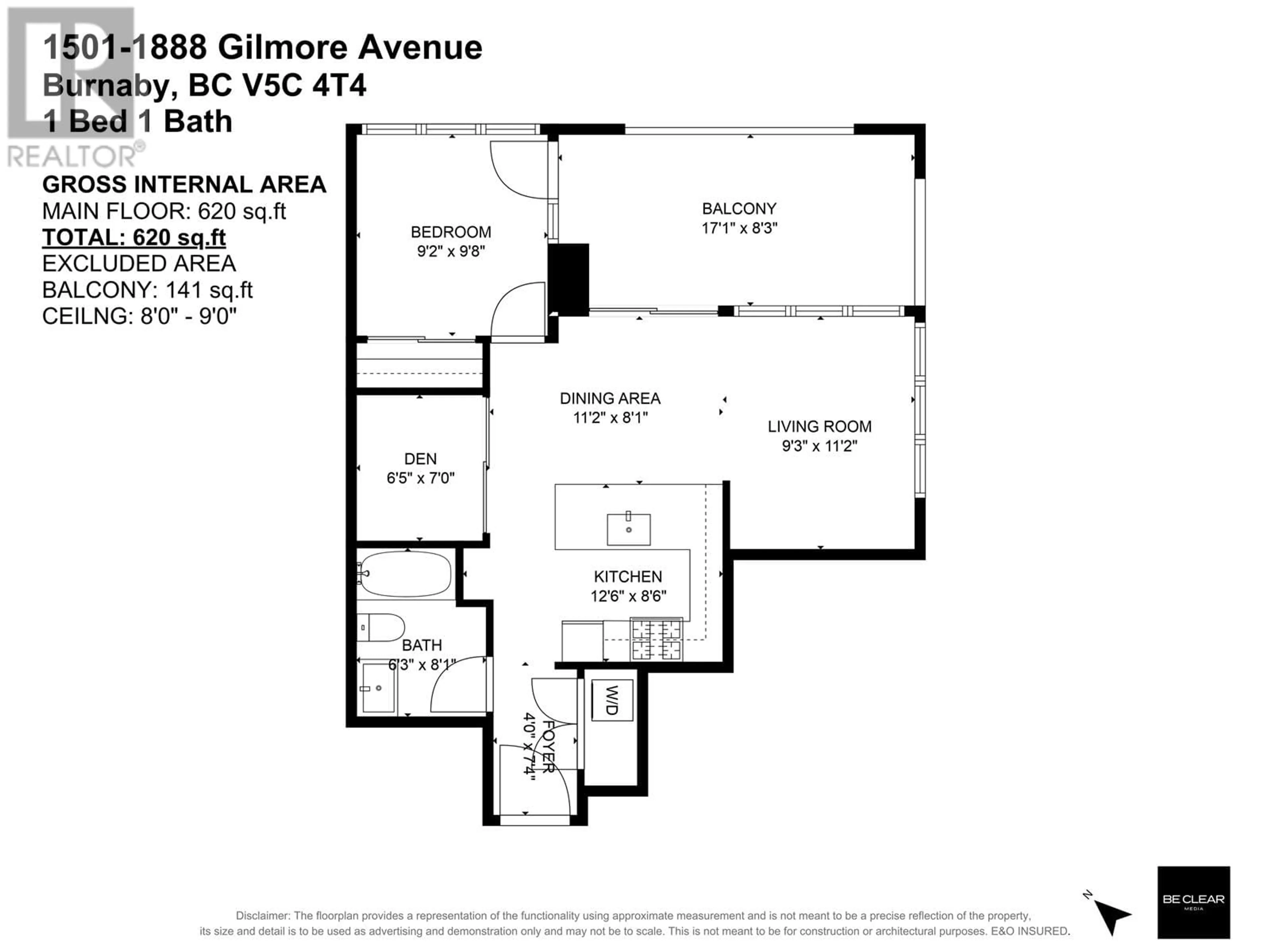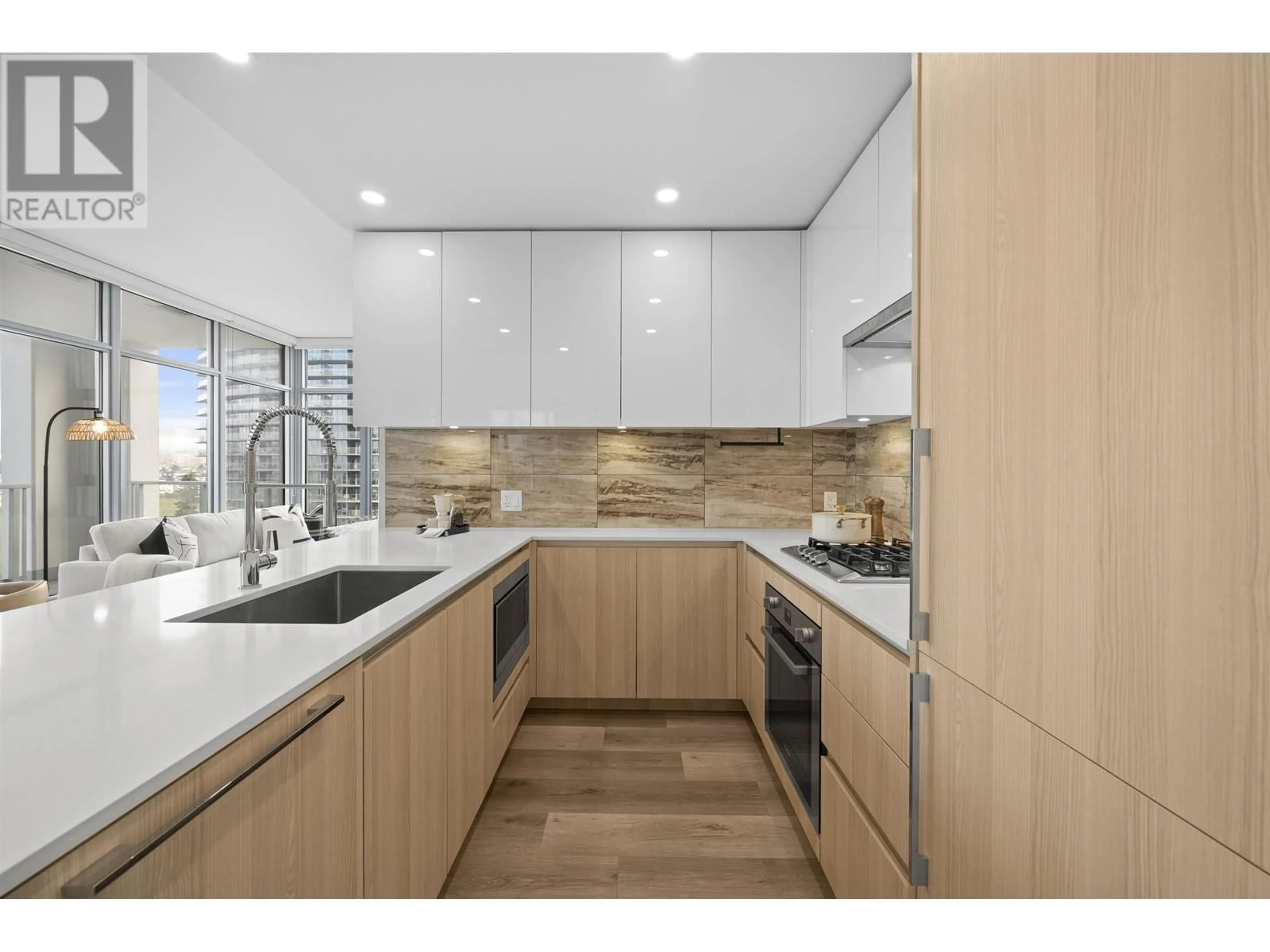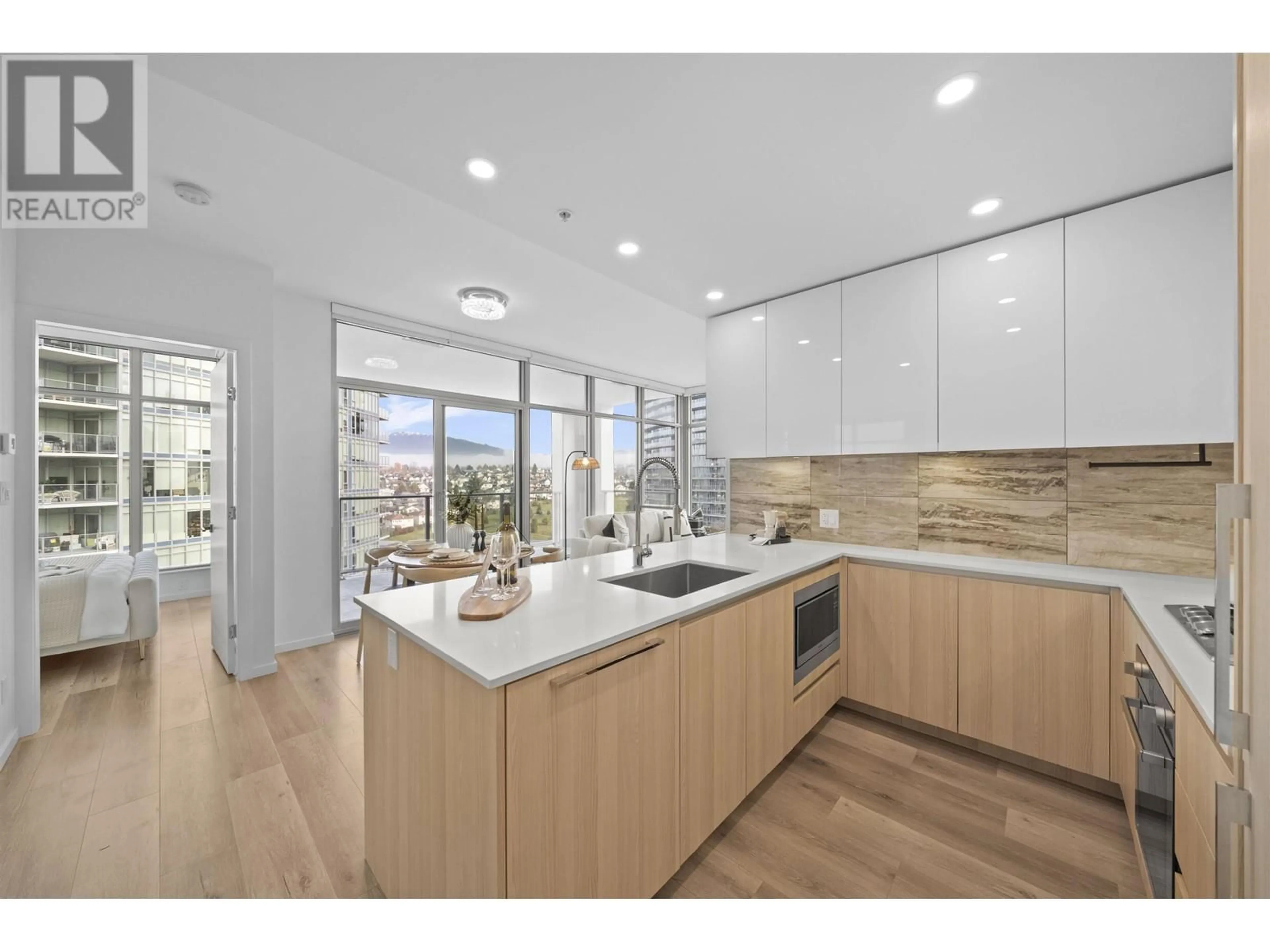1501 1888 GILMORE AVENUE, Burnaby, British Columbia V5C0L2
Contact us about this property
Highlights
Estimated ValueThis is the price Wahi expects this property to sell for.
The calculation is powered by our Instant Home Value Estimate, which uses current market and property price trends to estimate your home’s value with a 90% accuracy rate.Not available
Price/Sqft$1,125/sqft
Est. Mortgage$2,998/mo
Maintenance fees$409/mo
Tax Amount ()-
Days On Market6 days
Description
Experience luxury and convenience in the heart of North Burnaby's vibrant Brentwood Park district here at 1501-1888 Gilmore Avenue. This rare 1 Bedroom plus DEN, CORNER unit features a thoughtful and efficient layout with zero wasted space. A full sized chef's kitchen, A/C and oversized covered balcony combined with a top notch amenities package will have you calling this your next home in no time! IMMACULATE CONDITION! 1 parking and 1 storage locker included. Concierge, fitness centre, outdoor pool, EV charging, walking distance to transit and a 5 minute walk to BRENTWOOD MALL. DON'T MISS THIS ONE! OPEN HOUSE: SAT/SUN DEC 14/15 FROM 1-3PM SEE YOU THERE! (id:39198)
Property Details
Interior
Features
Exterior
Features
Parking
Garage spaces 1
Garage type Underground
Other parking spaces 0
Total parking spaces 1
Condo Details
Amenities
Exercise Centre, Guest Suite, Laundry - In Suite
Inclusions




