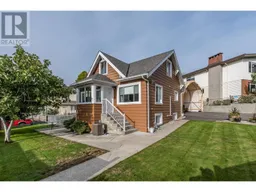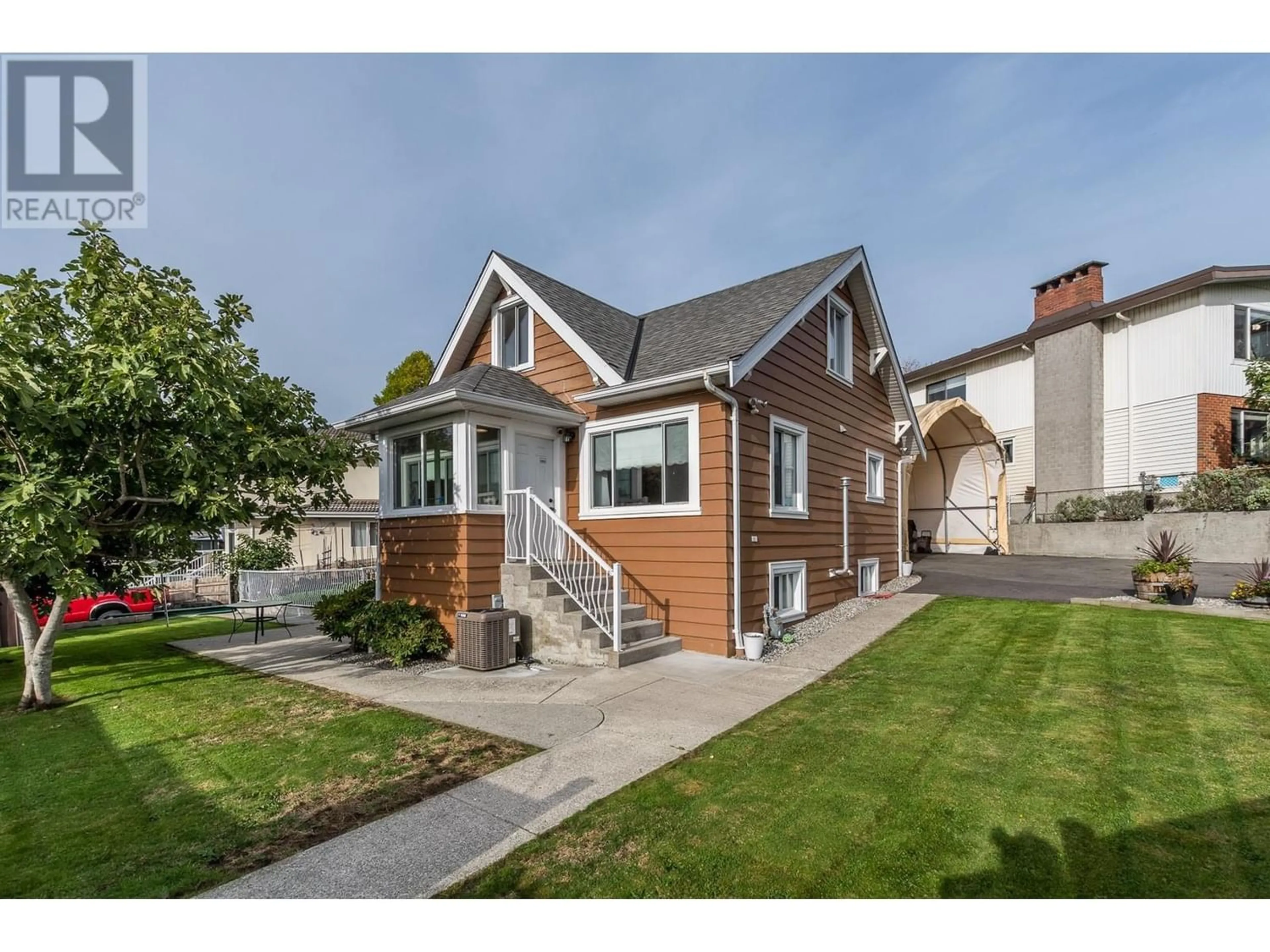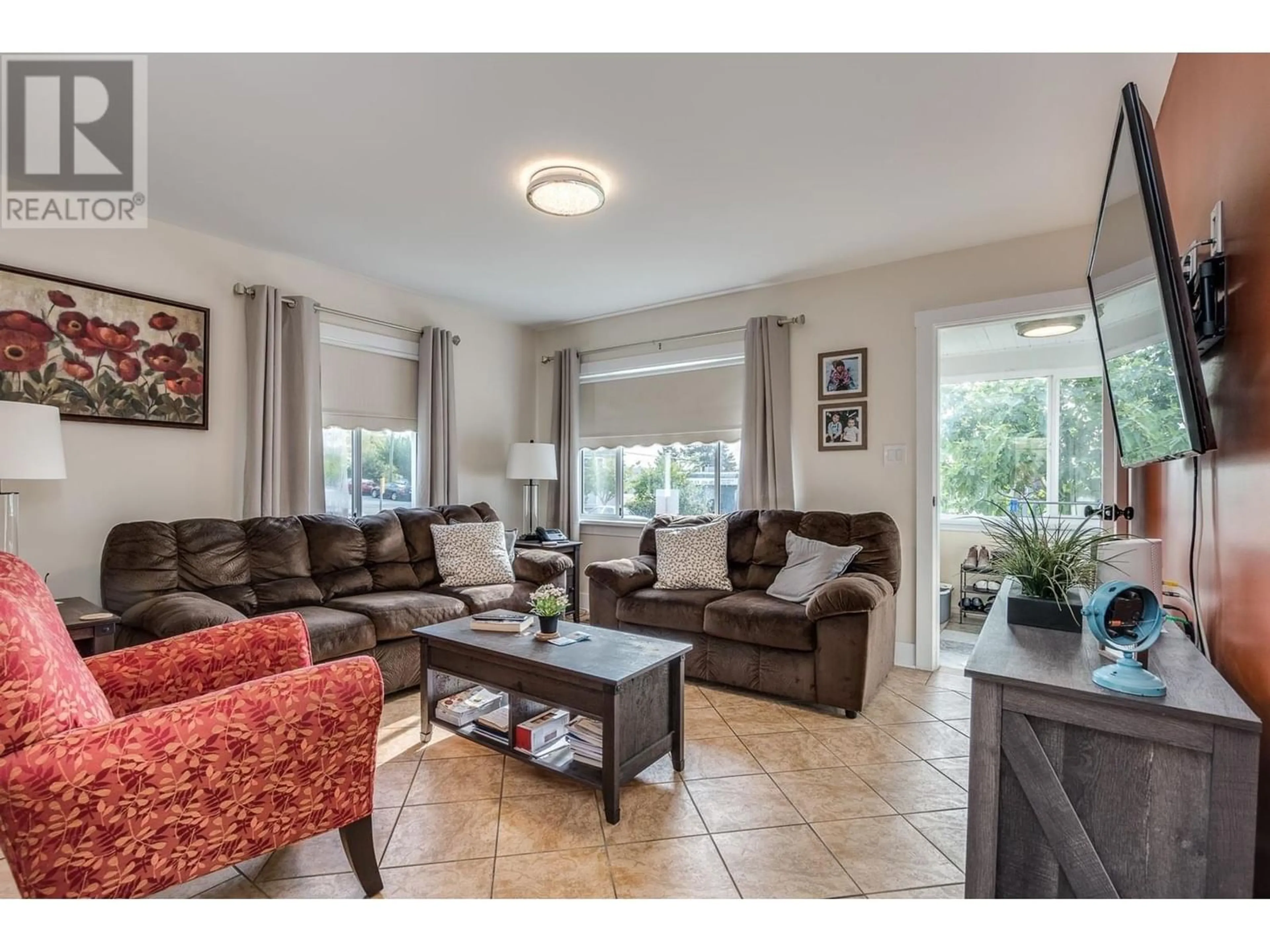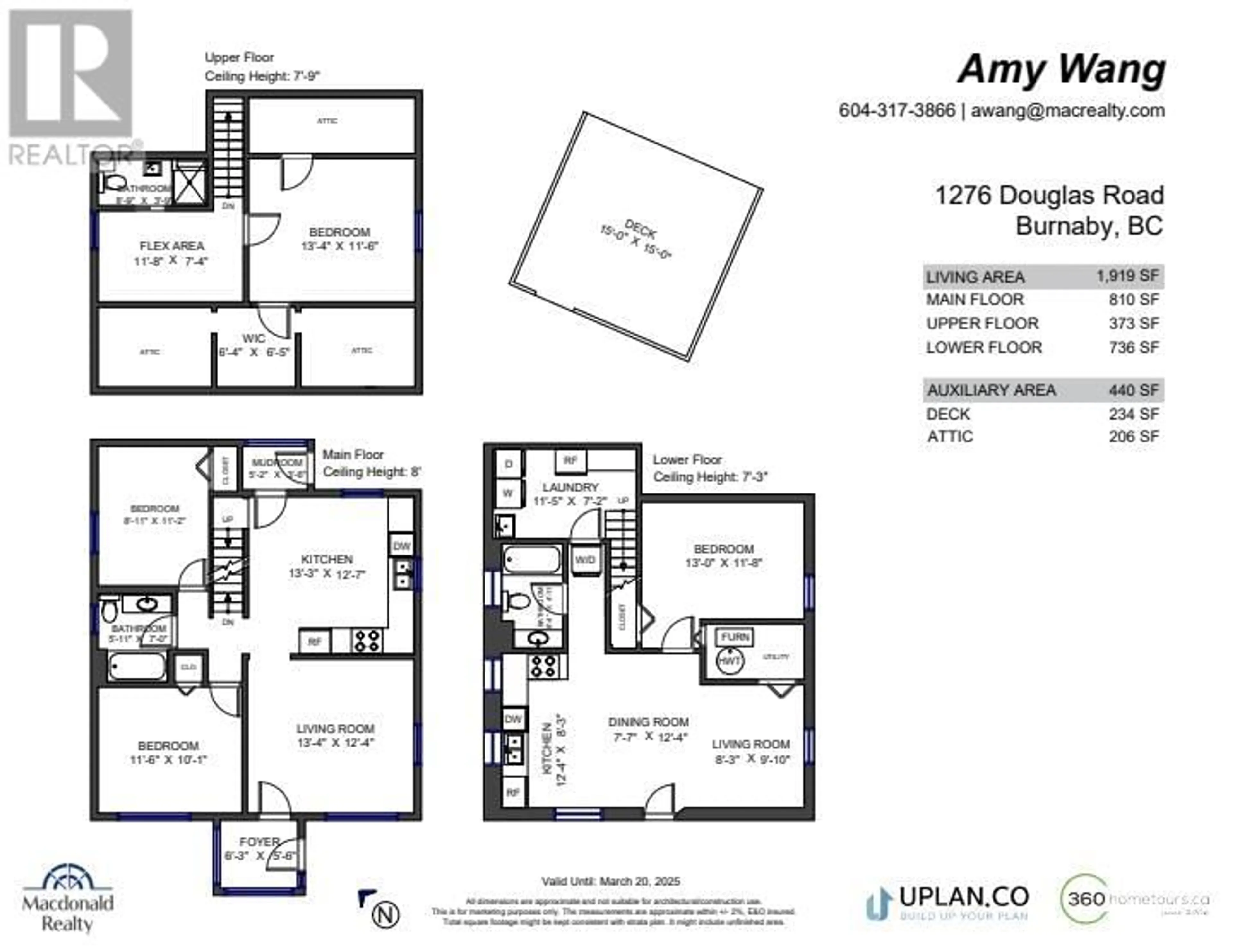1276 DOUGLAS ROAD, Burnaby, British Columbia V5C4Z9
Contact us about this property
Highlights
Estimated ValueThis is the price Wahi expects this property to sell for.
The calculation is powered by our Instant Home Value Estimate, which uses current market and property price trends to estimate your home’s value with a 90% accuracy rate.Not available
Price/Sqft$1,143/sqft
Est. Mortgage$9,427/mo
Tax Amount ()-
Days On Market157 days
Description
Welcome to this 4 bedrooms, 3 bathrooms charming home. Great layout with a lot updates in recent years. Beat the summer heat with the central air conditioning. Enjoy your private fully fenced yard with green house, Newly built a large nice sundeck. lots of parking available and extra space for your ideas. Fully contained basement suite with separate entry. The home also has updated electrical, furnace, hot water tank, hardwood floor, a video security system and thermal windows. Steps away for everything, including Willingdon Heights Park, Willingdon Community Centre, Elementary School and a variety of stores and restaurants. Also, walking distance to Brentwood Mall and Skytrain. About 10 min. drive to Metrotown, BCIT and Downtown. It's a home for any family. (id:39198)
Property Details
Interior
Features
Exterior
Features
Parking
Garage spaces 3
Garage type -
Other parking spaces 0
Total parking spaces 3
Property History
 26
26


