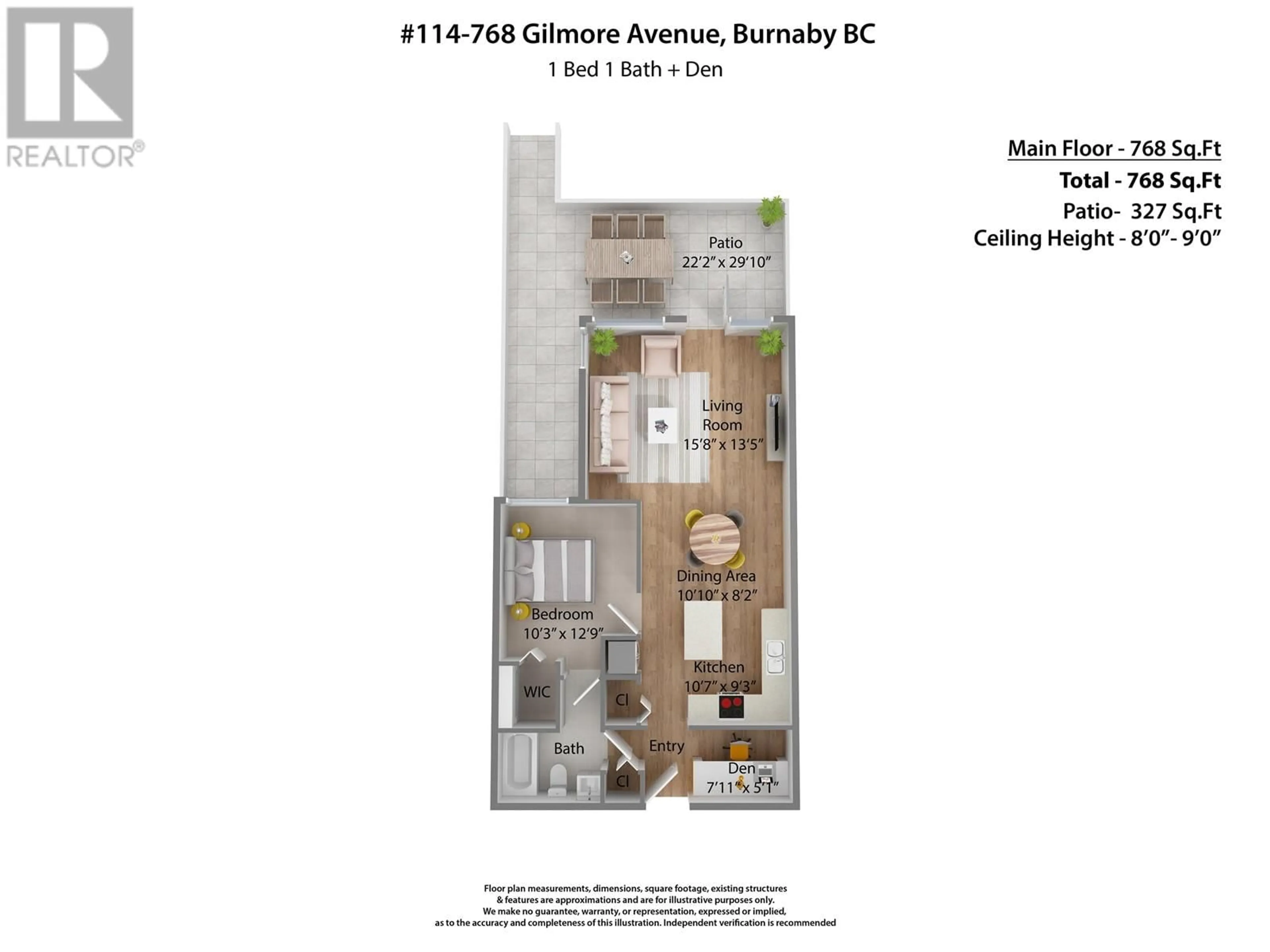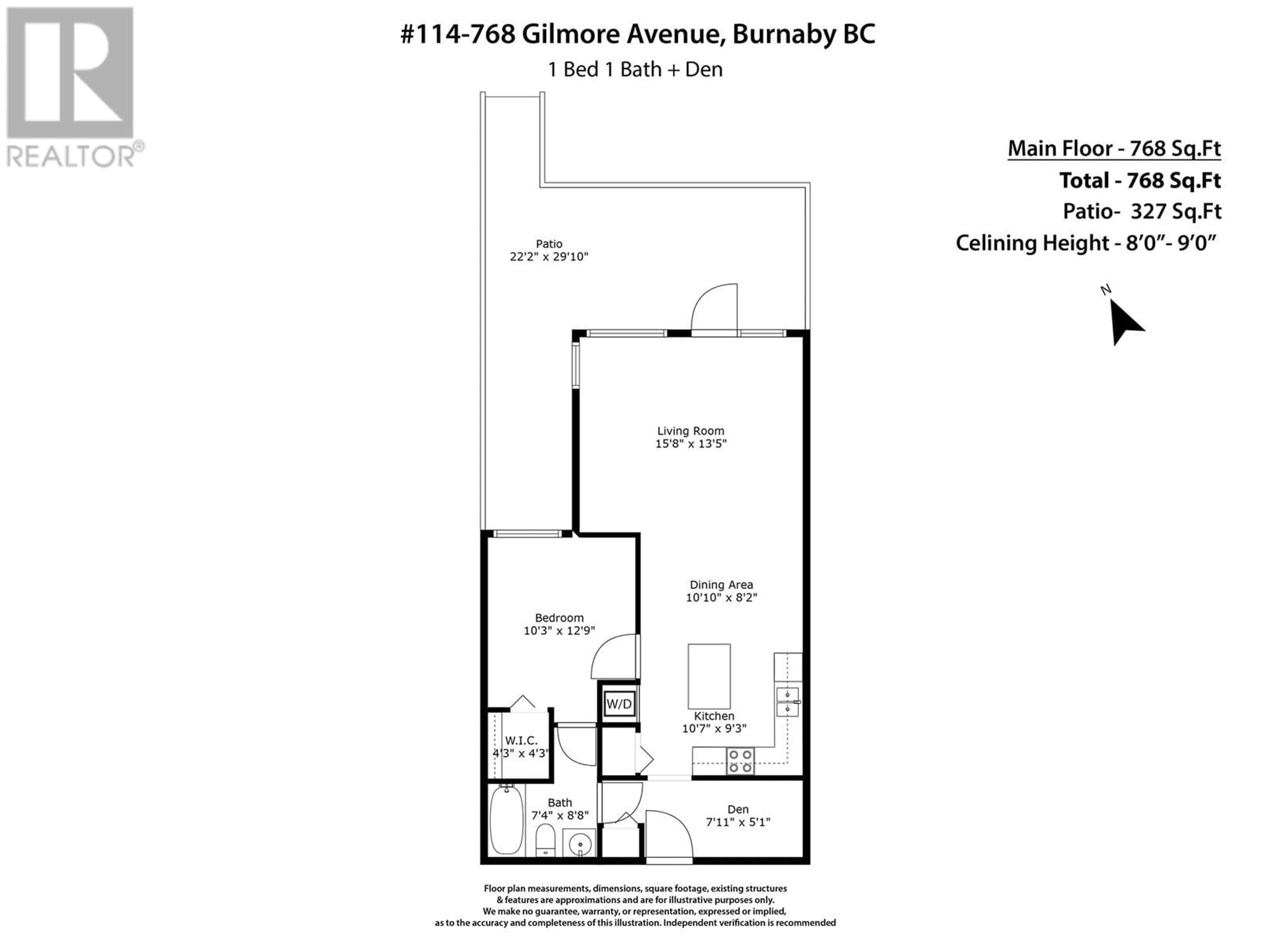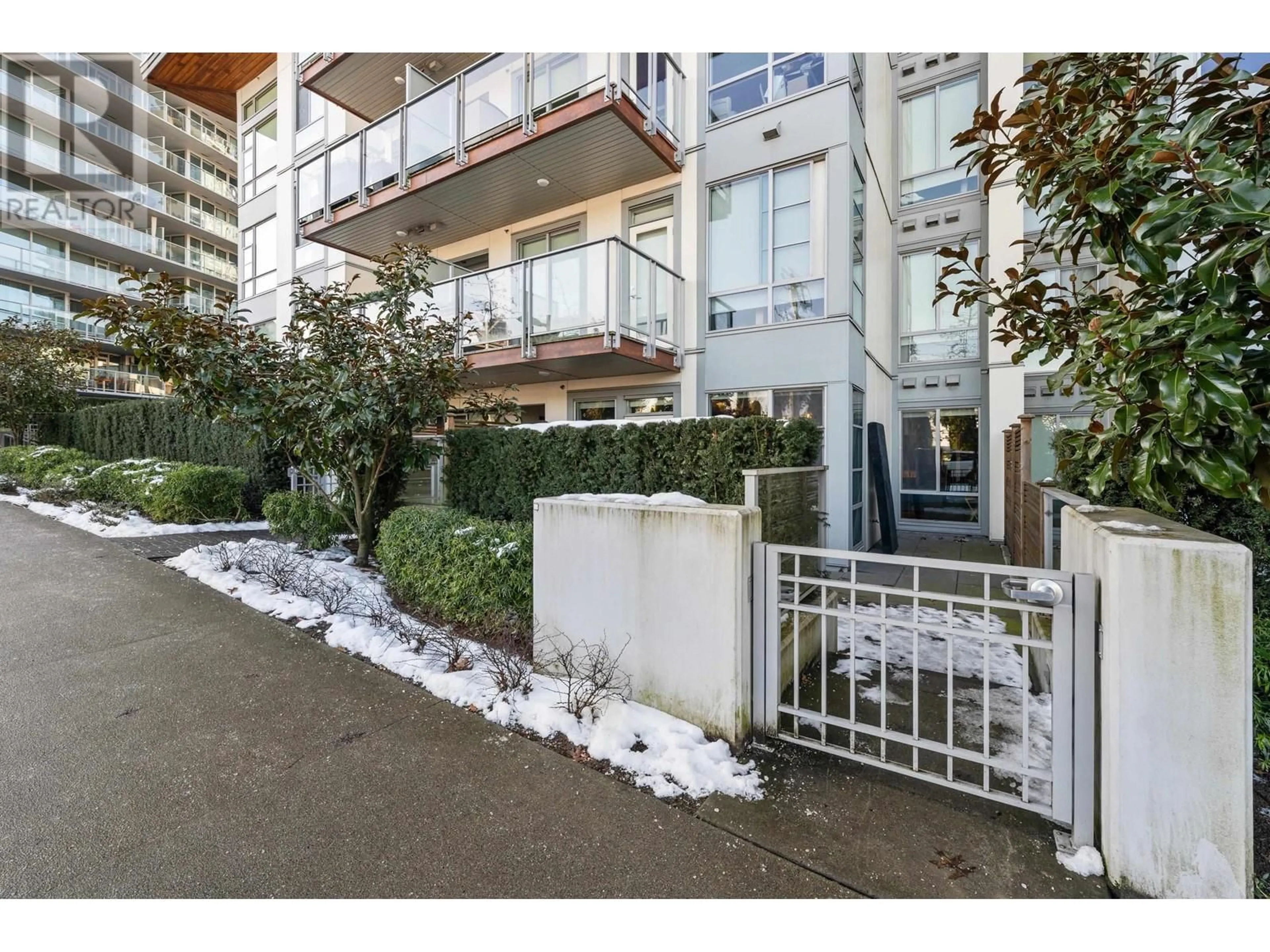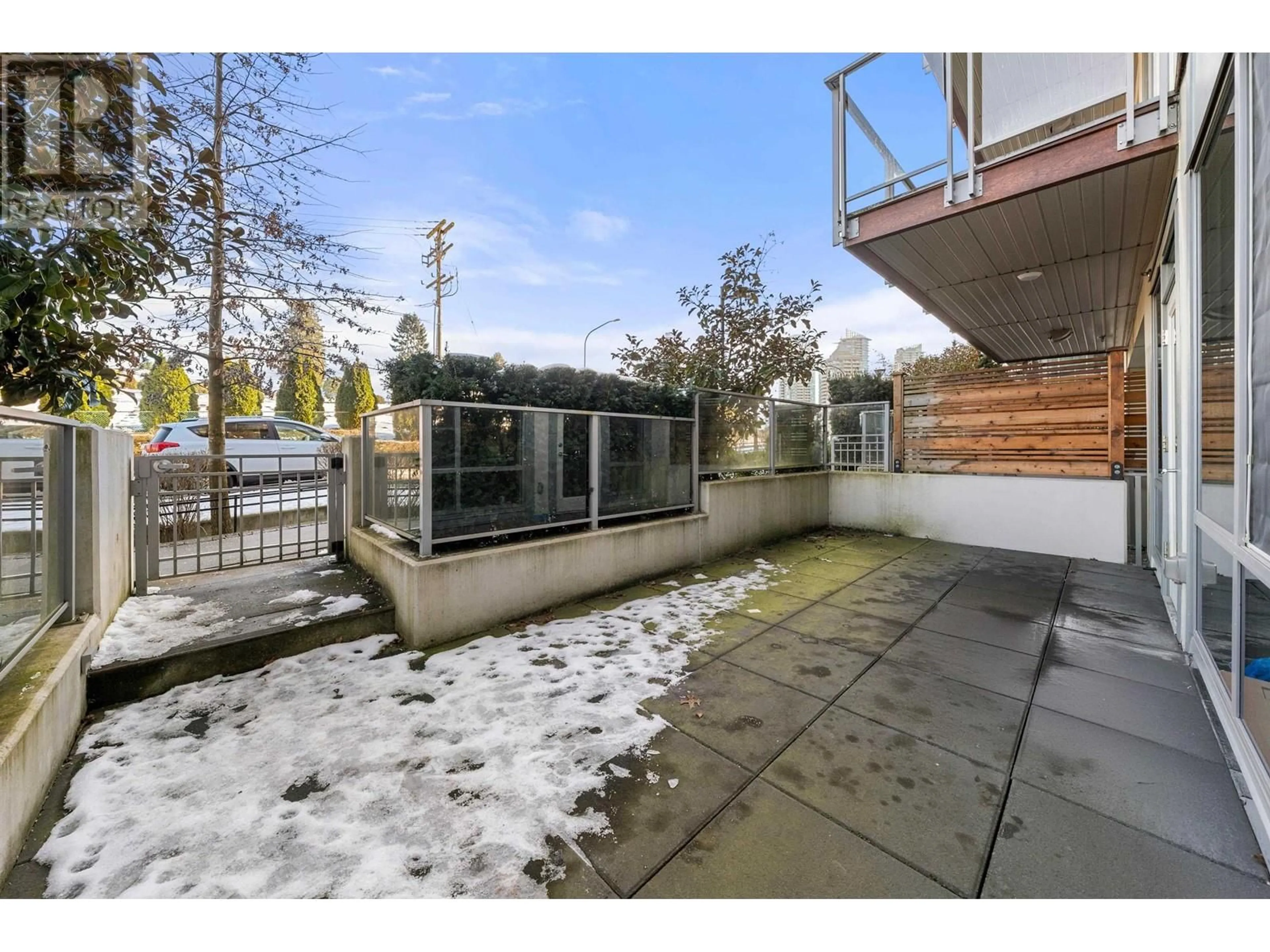114 1768 GILMORE AVENUE, Burnaby, British Columbia V5C0L4
Contact us about this property
Highlights
Estimated ValueThis is the price Wahi expects this property to sell for.
The calculation is powered by our Instant Home Value Estimate, which uses current market and property price trends to estimate your home’s value with a 90% accuracy rate.Not available
Price/Sqft$936/sqft
Est. Mortgage$3,088/mo
Maintenance fees$373/mo
Tax Amount ()-
Days On Market1 day
Description
Experience the best of urban living with this rare ground-level 1-bedroom + large den home at ESCALA, one of Brentwood´s most sought-after buildings. Boasting townhome-style private entry and an incredible 327 sqft entertainer's patio, this home offers seamless indoor-outdoor living. Enjoy bright open-concept layout with floor-to-ceiling windows, overheight ceilings, and modern kitchen equipped with full-sized stainless steel appliances, gas cooktop, quartz countertops, and sleek cabinetry. Spacious king-sized bedroom with large walk-in closet and spa-inspired ensuite bath, and versatile den ideal for home office or guest space. ESCALA offers 15,000 sqft of resort-style amenities, incl concierge, fully equipped gym, indoor pool, hot tub, sauna, steam room, theatre, lounge, and guest suites. Situated just steps from Gilmore SkyTrain, Brentwood Mall, top dining spots, and everyday essentials, this home blends luxury with unbeatable convenience. Complete with 1 parking & storage locker. Don't miss it-call today! (id:39198)
Upcoming Open Houses
Property Details
Interior
Features
Exterior
Features
Parking
Garage spaces 1
Garage type Underground
Other parking spaces 0
Total parking spaces 1
Condo Details
Amenities
Exercise Centre
Inclusions
Property History
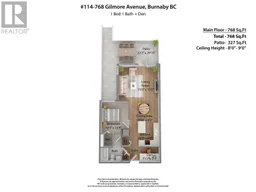 36
36
