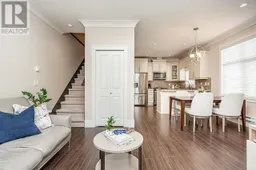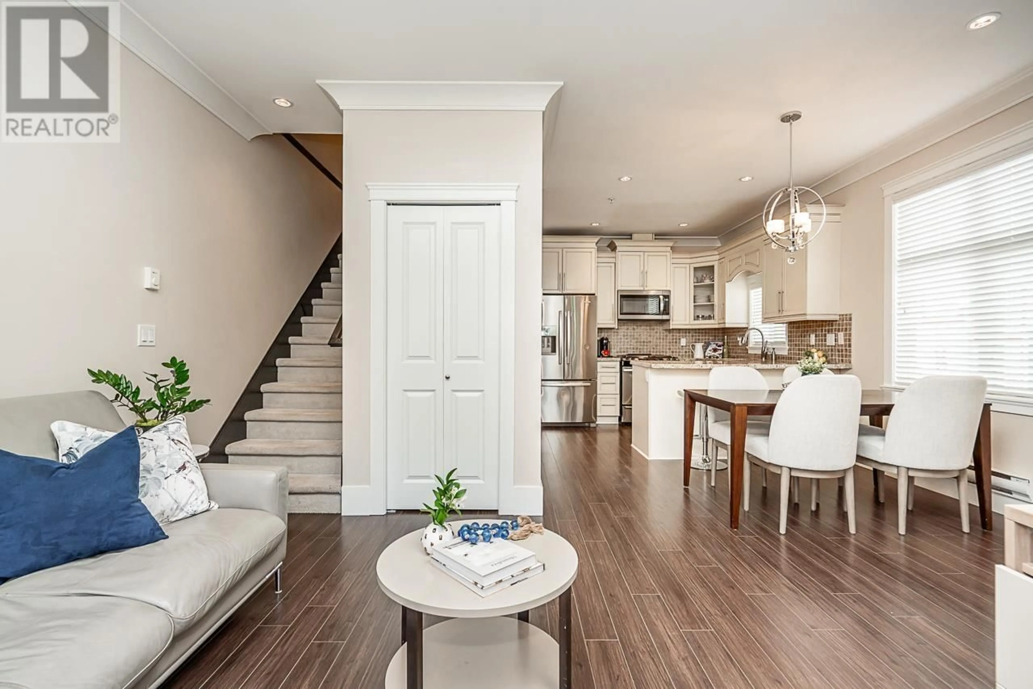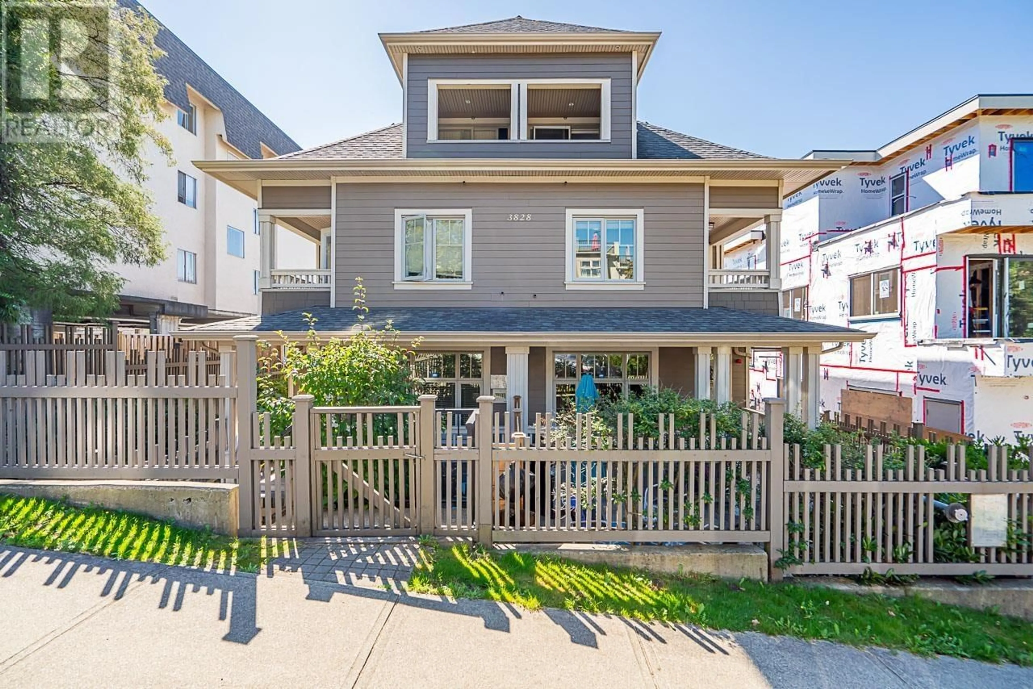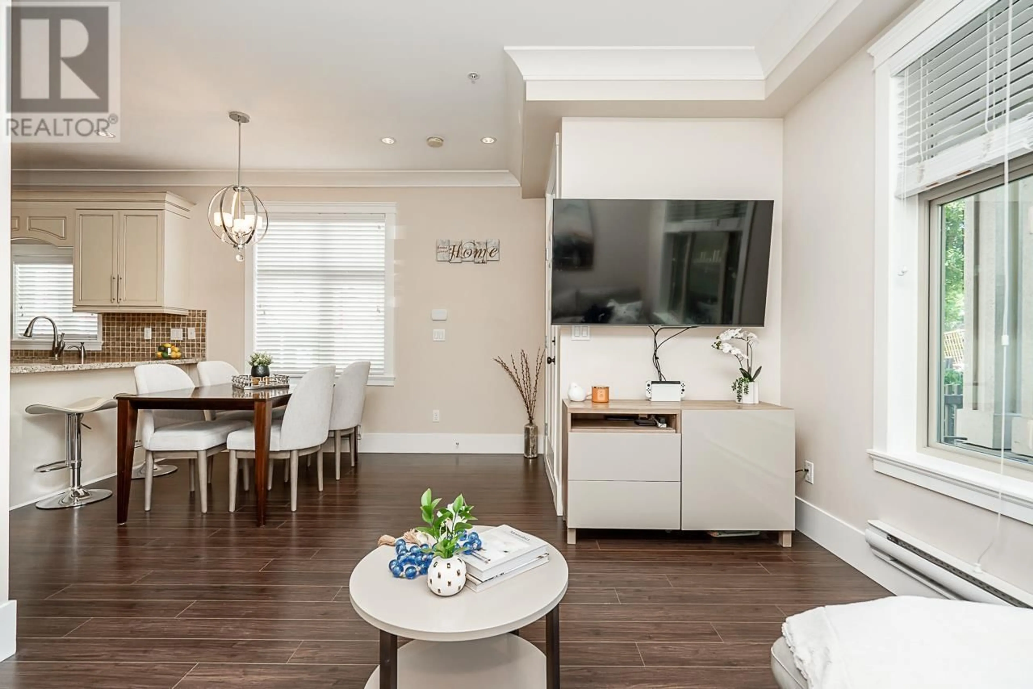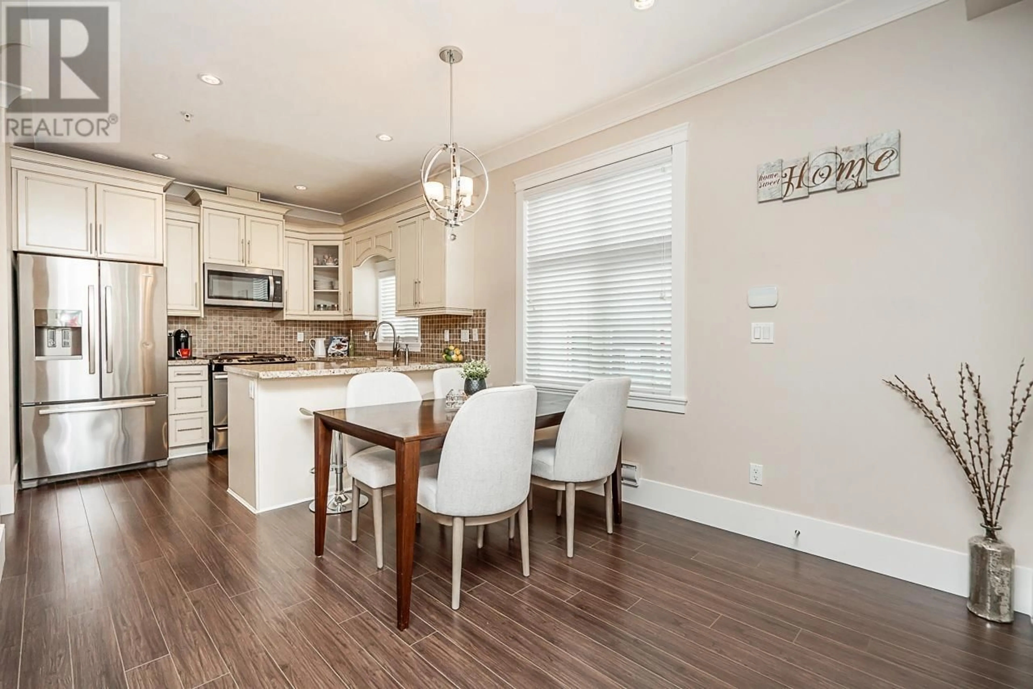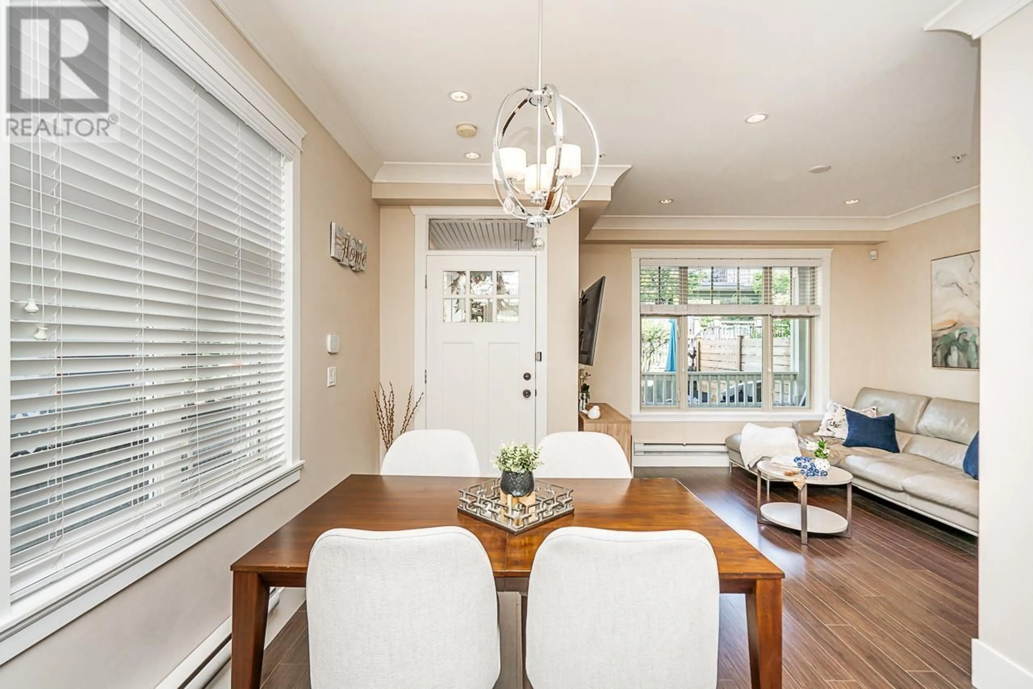1 3828 PENDER STREET, Burnaby, British Columbia V5C2L5
Contact us about this property
Highlights
Estimated ValueThis is the price Wahi expects this property to sell for.
The calculation is powered by our Instant Home Value Estimate, which uses current market and property price trends to estimate your home’s value with a 90% accuracy rate.Not available
Price/Sqft$1,096/sqft
Est. Mortgage$5,579/mo
Maintenance fees$191/mo
Tax Amount ()-
Days On Market24 days
Description
Welcome to 1-3828 Pender St in the heart of Burnaby Heights! 3 Level townhouse with 3 beds, 2.5 baths and a private fenced front patio area that is perfect for entertaining. Back lane access single car detached garage is also a perk. The main flr features a spacious craftsman style kitchen with great storage, S/S appliances, gas range & a 2-piece powder rm with granite counter tops. Large windows on the main overlook the front outdoor space allowing for lovely natural light into the home. 2 beds on the 2nd flr with a shared balcony & a full bath as well as a linen closet. A true private oasis is in the upper floor primary bedroom with a fantastic w/in closet, private balcony, bright skylights as well as a full ensuite bathroom. Easy to show...Call today to schedule a viewing! (id:39198)
Property Details
Interior
Features
Exterior
Parking
Garage spaces 1
Garage type Garage
Other parking spaces 0
Total parking spaces 1
Condo Details
Amenities
Laundry - In Suite
Inclusions
Property History
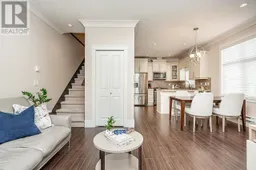 29
29