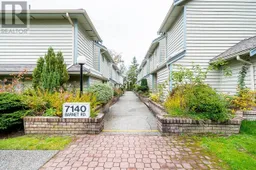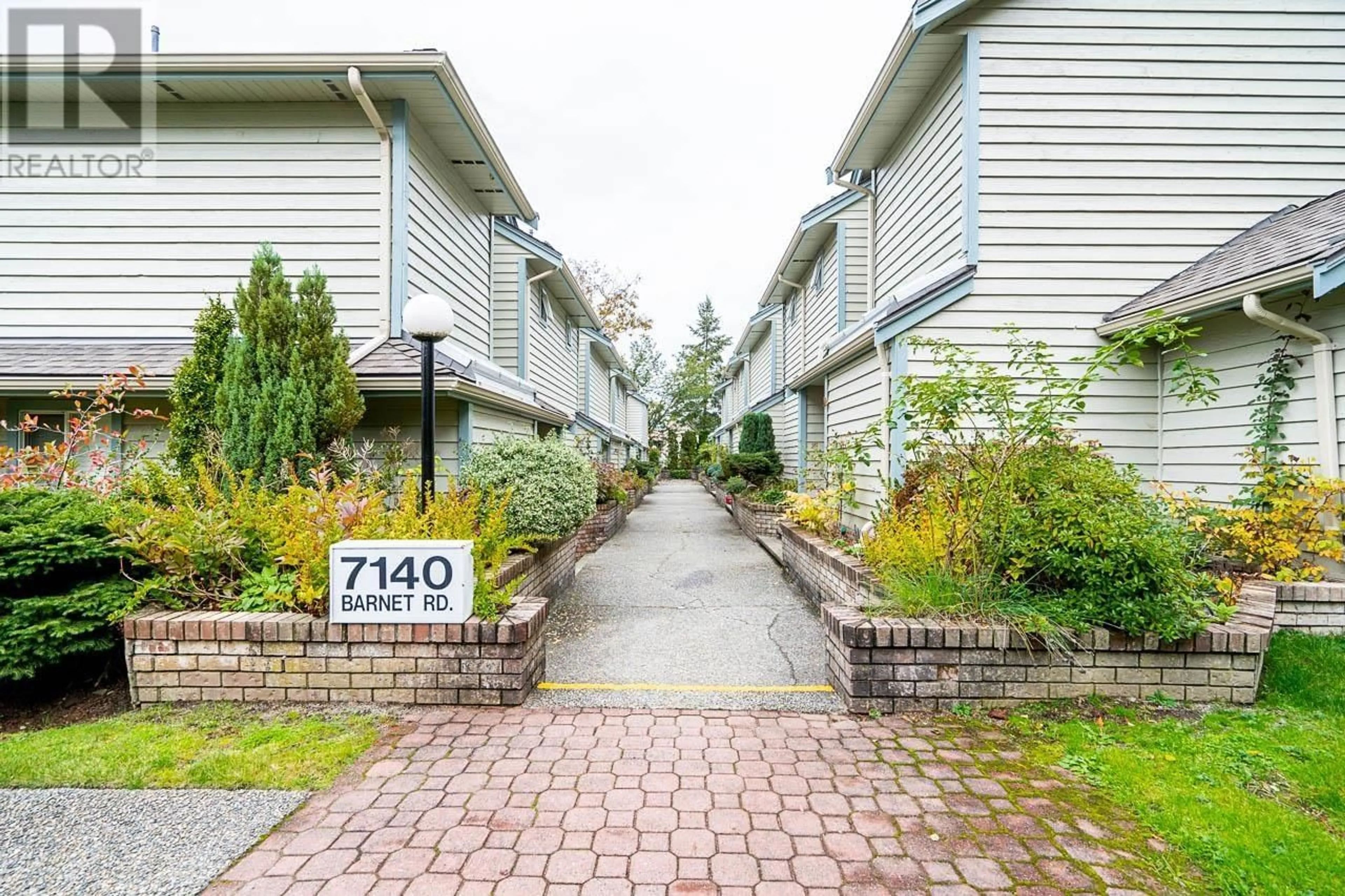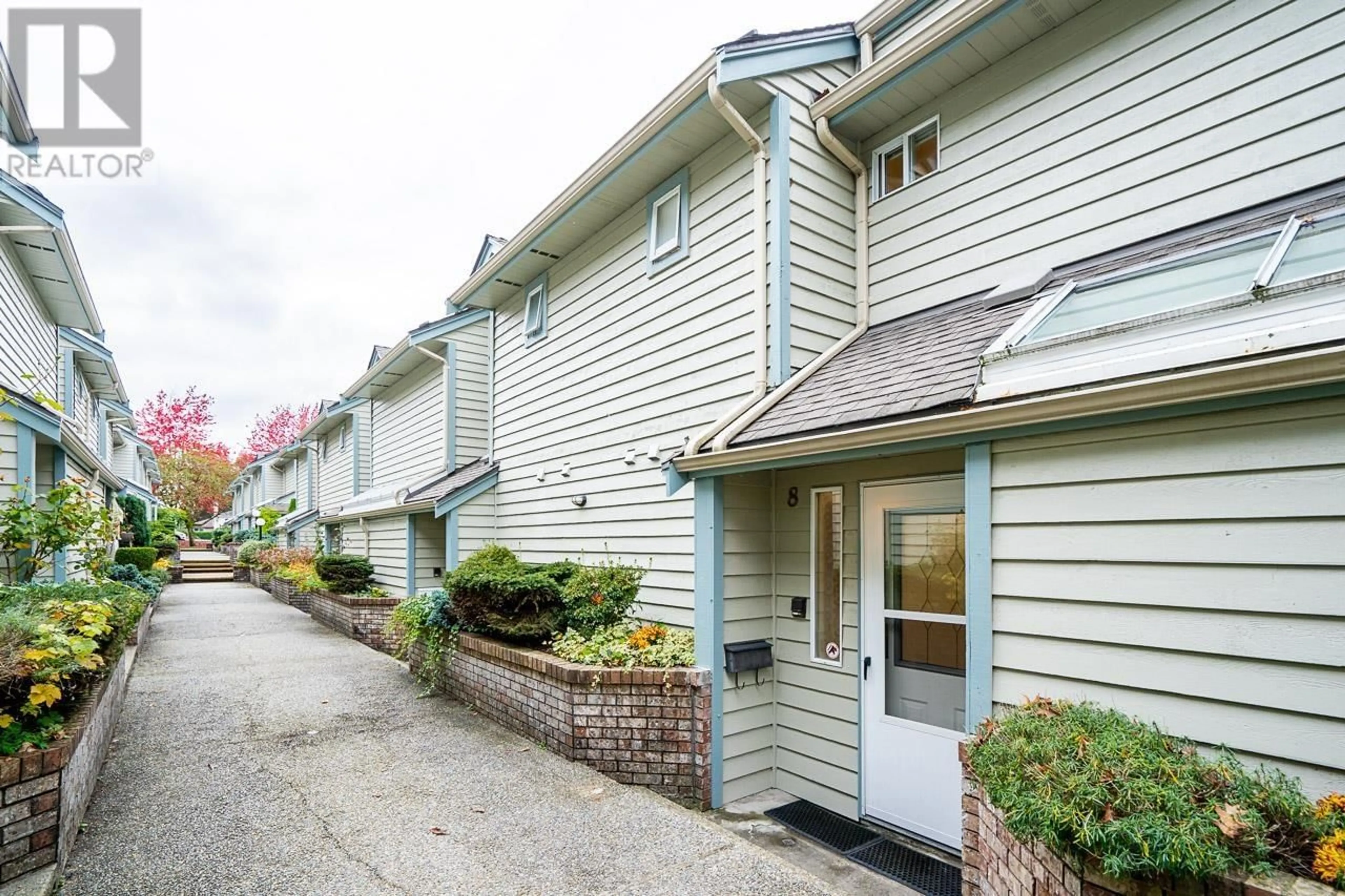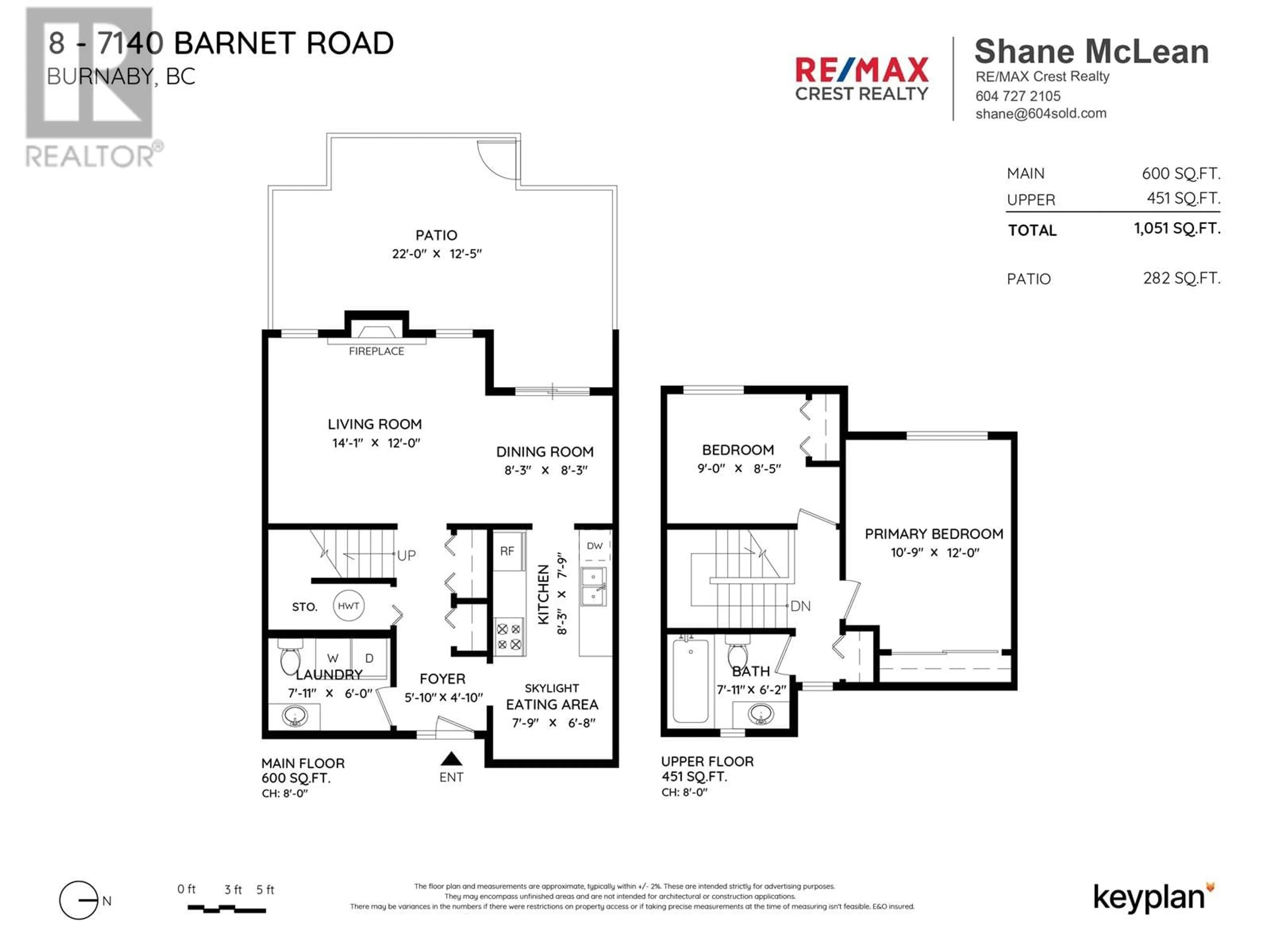8 7140 BARNET ROAD, Burnaby, British Columbia V5A4S5
Contact us about this property
Highlights
Estimated ValueThis is the price Wahi expects this property to sell for.
The calculation is powered by our Instant Home Value Estimate, which uses current market and property price trends to estimate your home’s value with a 90% accuracy rate.Not available
Price/Sqft$712/sqft
Est. Mortgage$3,217/mo
Maintenance fees$415/mo
Tax Amount ()-
Days On Market21 hours
Description
Welcome to Harbour Ridge, a highly sought-after community perched at the top of Barnet Highway. This beautifully maintained 2 bed, 2 bath unit features brand-new carpet throughout and upgraded kitchen appliances, perfect for modern living. The spacious floor plan is designed for comfort, offering an open-concept living and dining area that's filled with natural light. Unwind in your private fenced yard, providing a quiet and secluded space-perfect for relaxation and outdoor enjoyment. This unit includes two parking spots, and it's pet-friendly, making it an ideal home for both you and your furry companions. Close to SFU, top schools, transit, Kensington Plaza, shops, and Burnaby Mountain trails for year-round outdoor activities. Don't miss this opportunity-schedule your showing today! (id:39198)
Upcoming Open House
Property Details
Interior
Features
Exterior
Parking
Garage spaces 2
Garage type Underground
Other parking spaces 0
Total parking spaces 2
Condo Details
Amenities
Laundry - In Suite
Inclusions
Property History
 40
40


