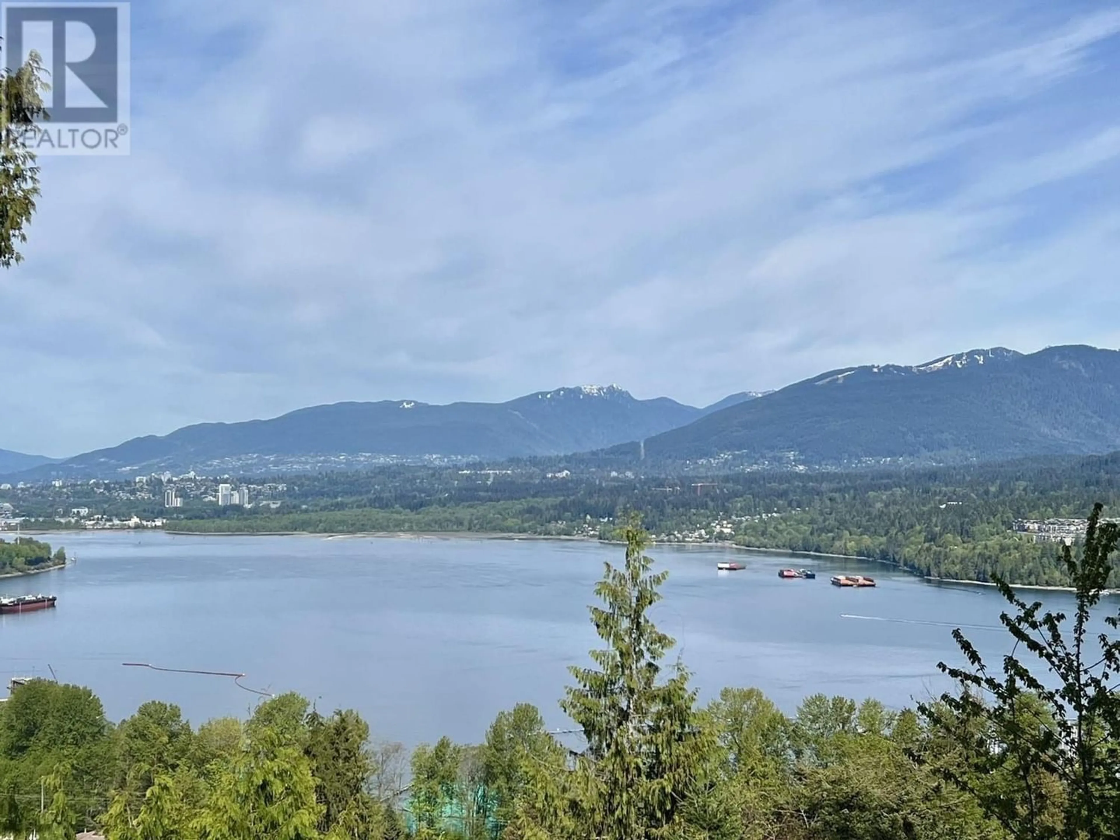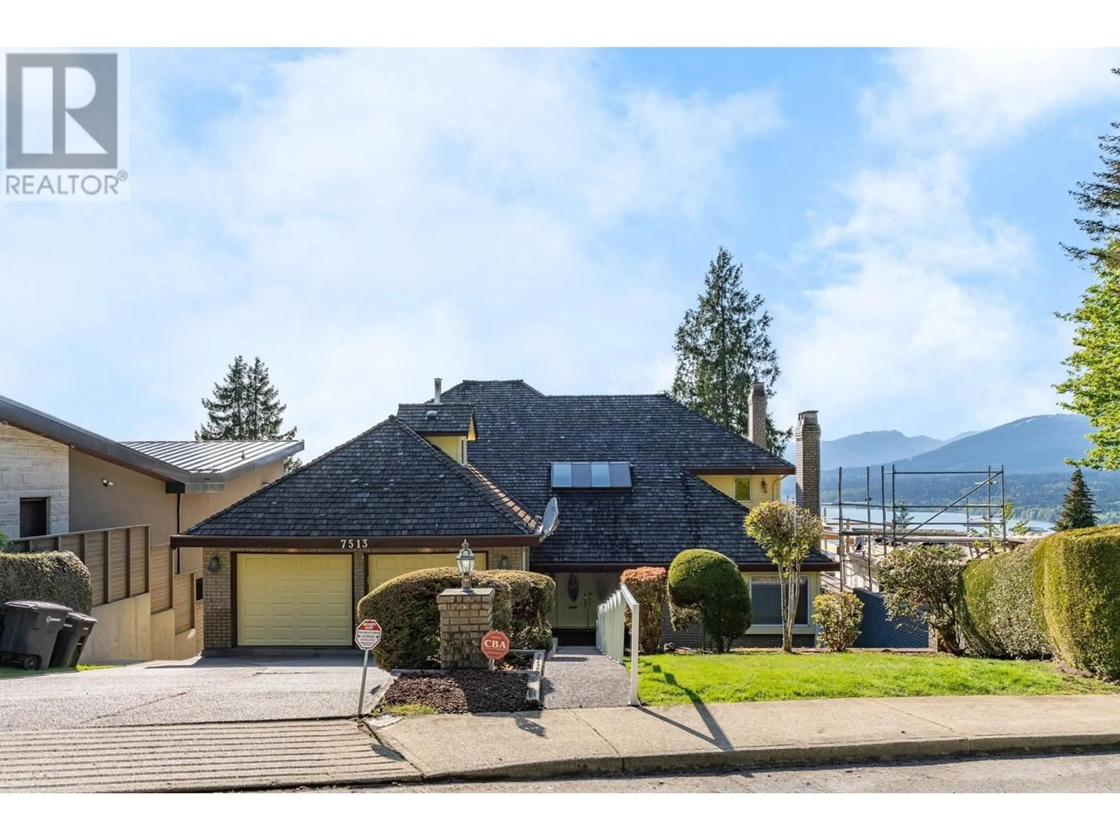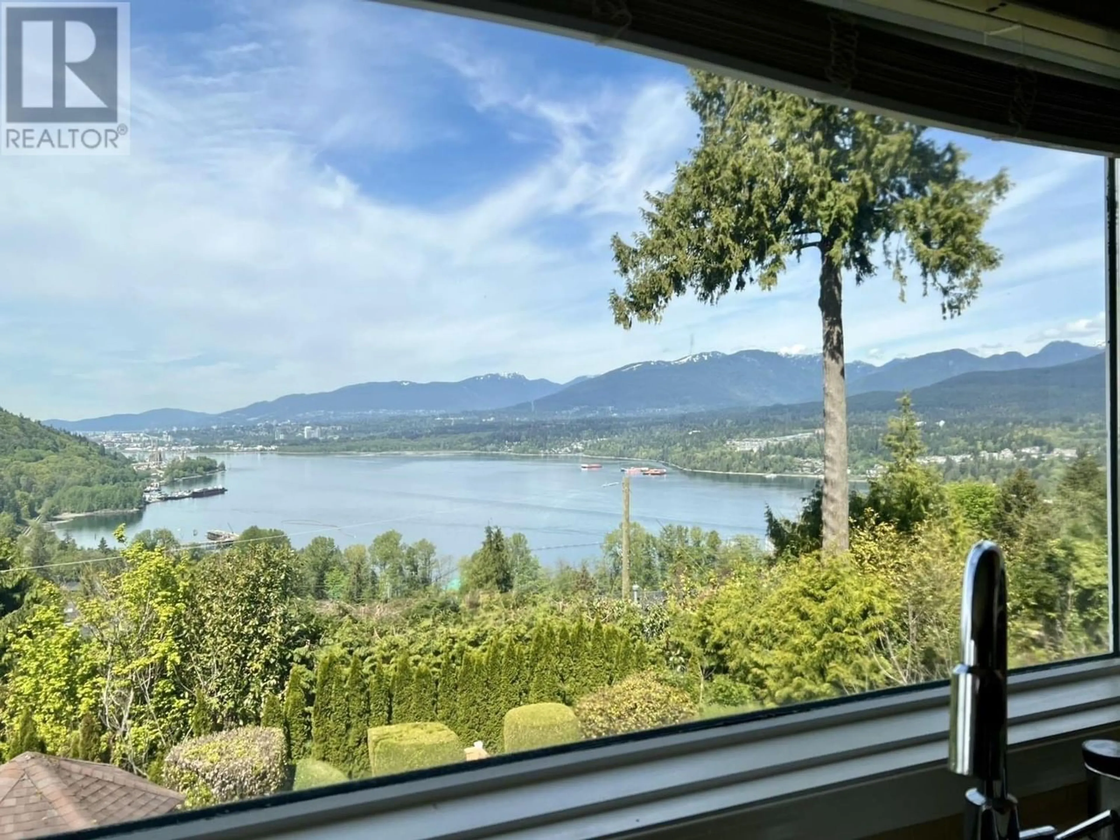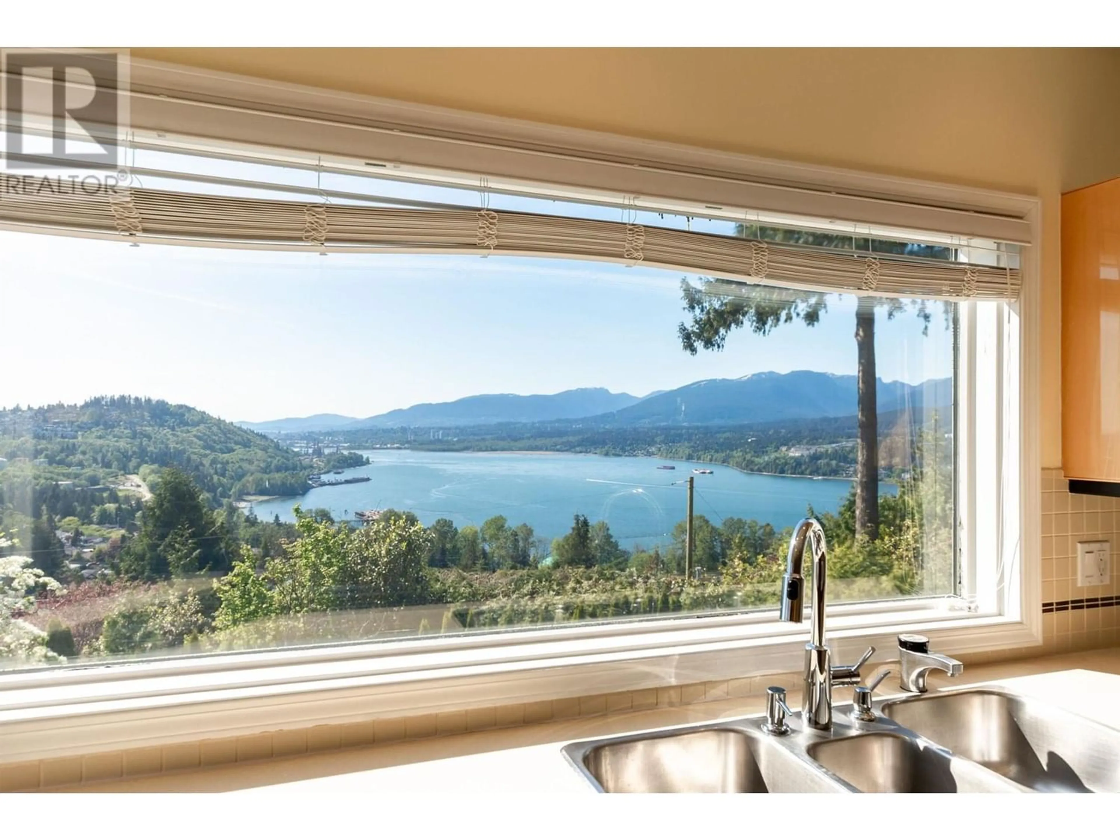7513 PANDORA DRIVE, Burnaby, British Columbia V5A3W1
Contact us about this property
Highlights
Estimated ValueThis is the price Wahi expects this property to sell for.
The calculation is powered by our Instant Home Value Estimate, which uses current market and property price trends to estimate your home’s value with a 90% accuracy rate.Not available
Price/Sqft$700/sqft
Est. Mortgage$15,375/mo
Tax Amount ()-
Days On Market216 days
Description
On top of the world! Vancouver's best Unobstructed Panoramic Water and Mountain View from this 5,108 sq ft. house sitting on 10565 sqft square lot on a super quiet street. The REAL Million $ View from every room, every floor (even bsmt & swimming pool). Open design with chef-inspired kitchen, spacious living and family rm, formal dinning rm. Upstairs 4 BRs + 3 Bathrooms. Below features heated 27 feet indoor swimming pool + hot tub, GYM, massive REC rm with suite-ready rough-in and 2 full bath. New floor, New Painting. Super clean and well maintained in and out. Move-in ready for you to enjoy this gorgeous view and summer entertainment in the levelled backyard. Burnaby Mtn Park across the street. A great buy, Comparing to other world class view properties! Open house 2-4pm, Jun 1/2, Sat/Sun (id:39198)
Property Details
Interior
Features
Exterior
Features
Parking
Garage spaces 6
Garage type Garage
Other parking spaces 0
Total parking spaces 6
Property History
 36
36



