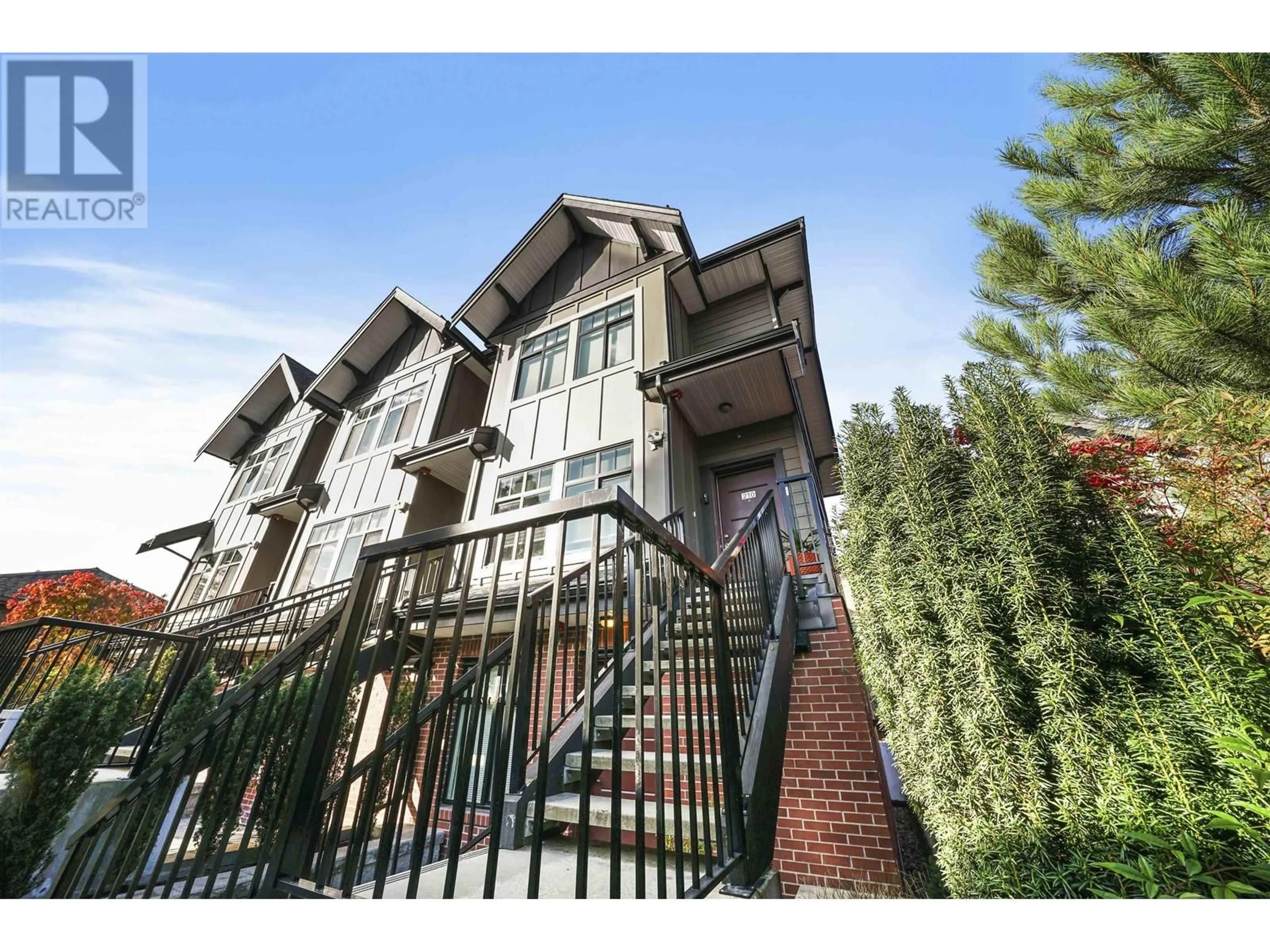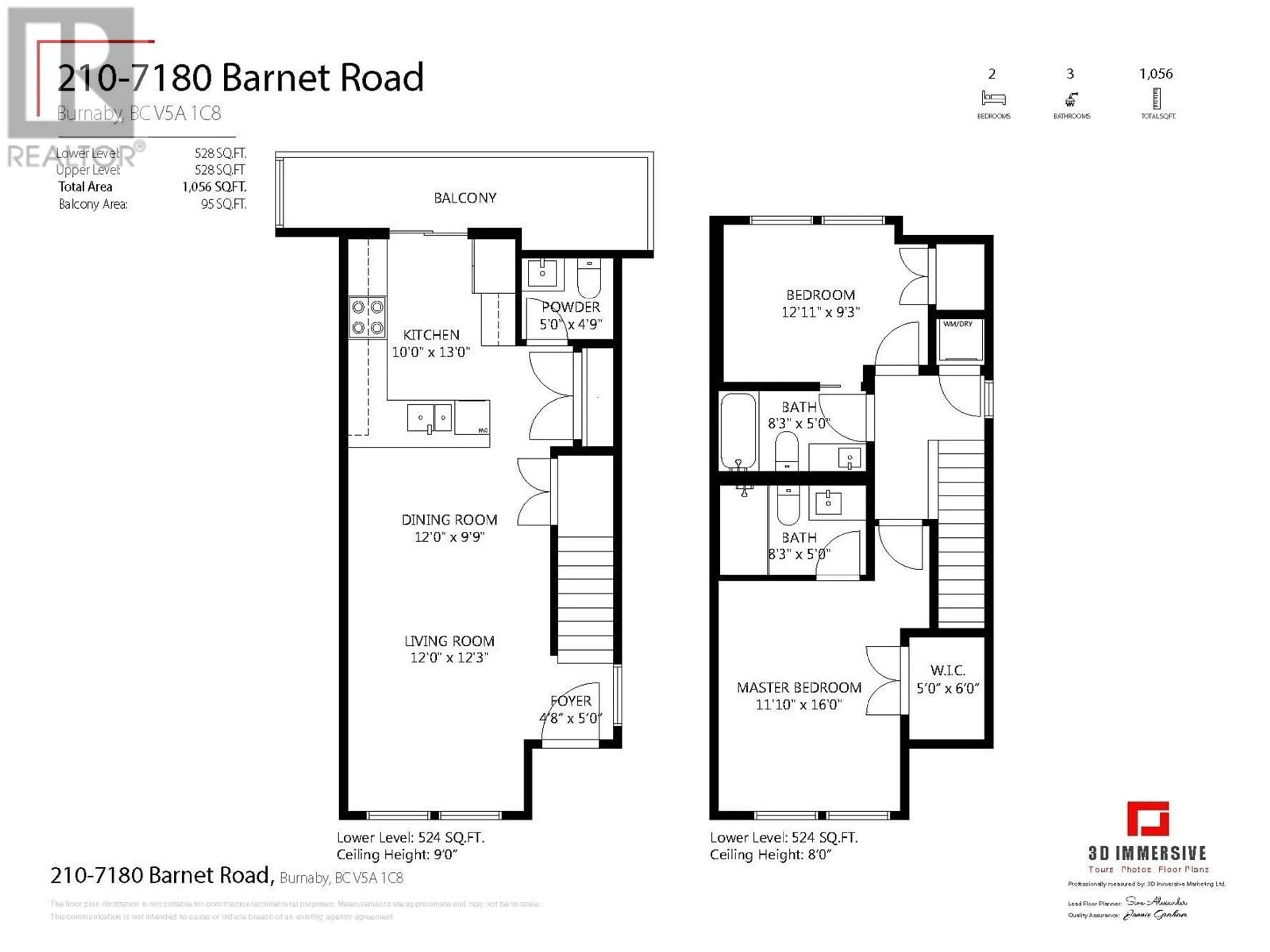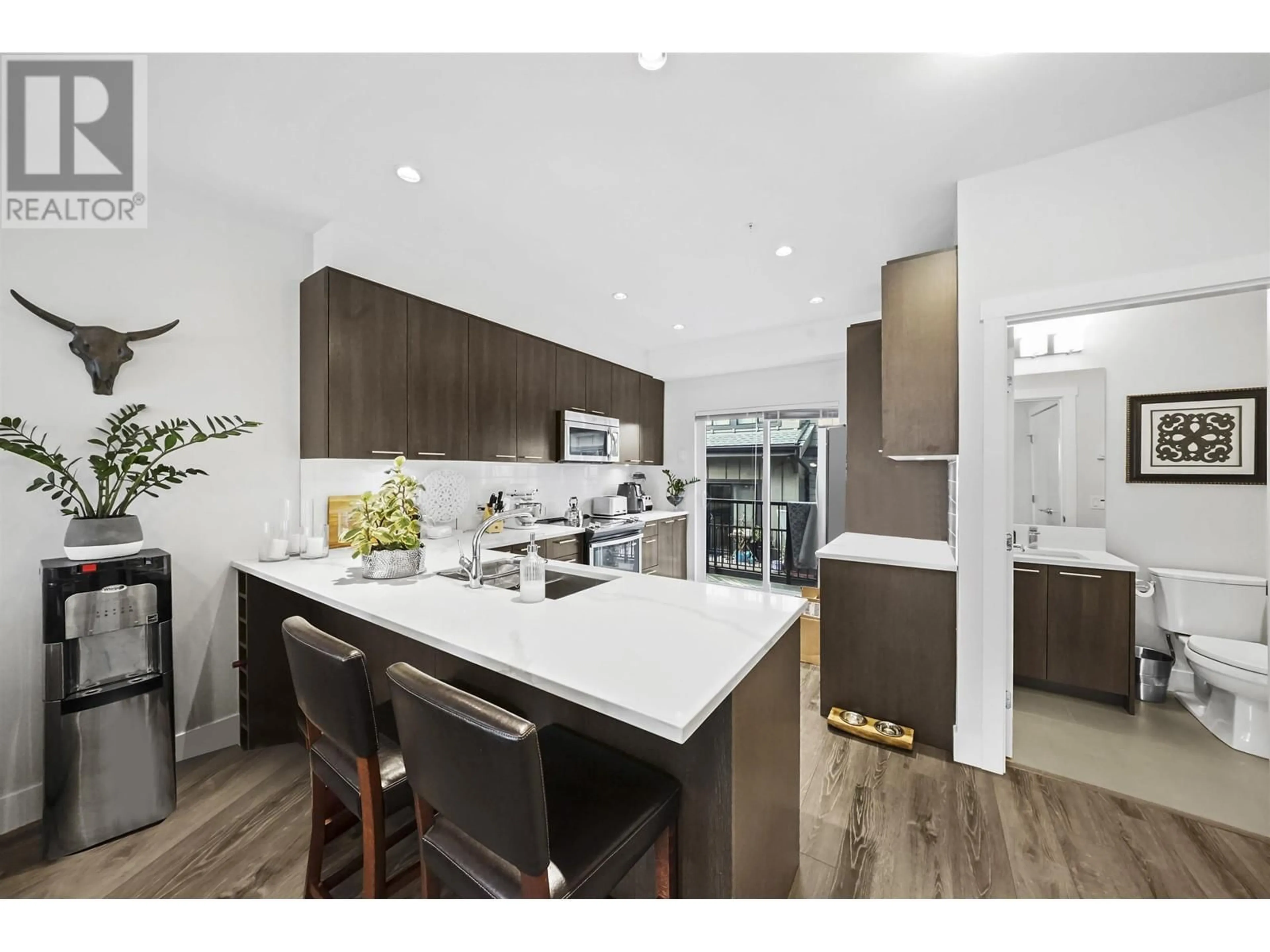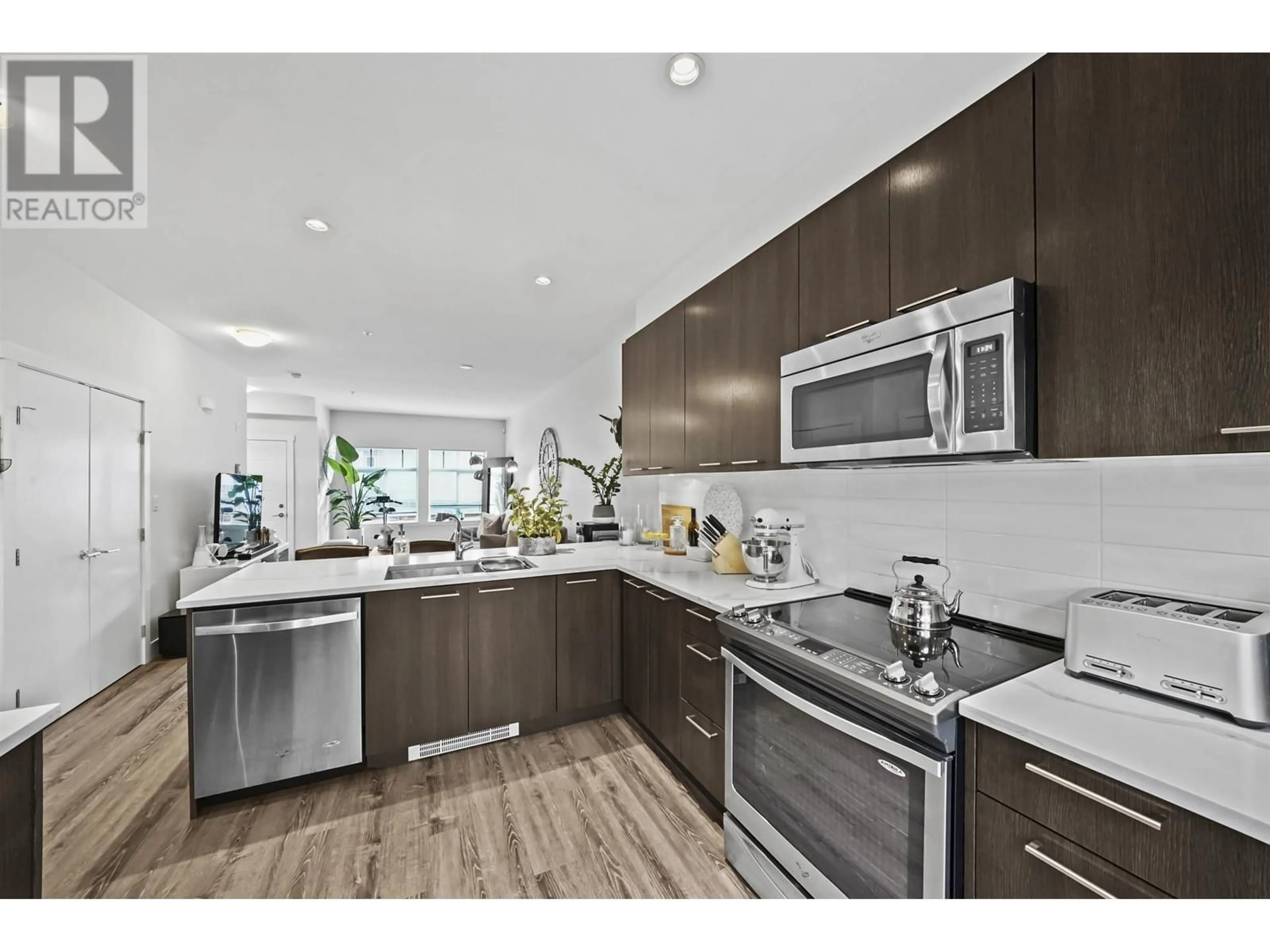210 7180 BARNET ROAD, Burnaby, British Columbia V5A1C8
Contact us about this property
Highlights
Estimated ValueThis is the price Wahi expects this property to sell for.
The calculation is powered by our Instant Home Value Estimate, which uses current market and property price trends to estimate your home’s value with a 90% accuracy rate.Not available
Price/Sqft$841/sqft
Est. Mortgage$3,861/mo
Maintenance fees$454/mo
Tax Amount ()-
Days On Market4 days
Description
RARELY AVAILABLE 2 LEVEL CORNER END UNIT TOWNHOME IN WESTRIDGE, NORTH BURNABY. Open main floor plan, 9ft ceilings, 2 piece bathrm. Gourmet kitchen has quartz counters, bar seating (4 chairs), stainless appliances & pantry closet. Entertain on 18 x 5 balcony. Upstairs master bedroom has walk in closet & ensuite bathrm. 2nd bedroom has ensuite bath. Explore nearby hiking trails (Burnaby Mtn & Barnet Marine Park) Close to Burnaby North Sec & Westridge Elem. Short drive to Kensington Plaza (Safeway, Starbucks, restaurants, banks, liqour store, pharmacy) Along direct transit line to downtown Vancouver & SFU. Easy access to Hwy #1. Built 2017 new homeowner warranty remaining. Rentals & 2 pets ok. 1 parking + 1 storage locker. All meas approx, Buyer to verify. (id:39198)
Property Details
Interior
Features
Exterior
Parking
Garage spaces 1
Garage type Visitor Parking
Other parking spaces 0
Total parking spaces 1
Condo Details
Amenities
Laundry - In Suite
Inclusions
Property History
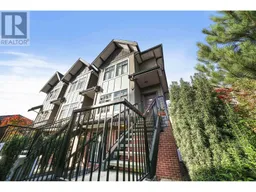 22
22
