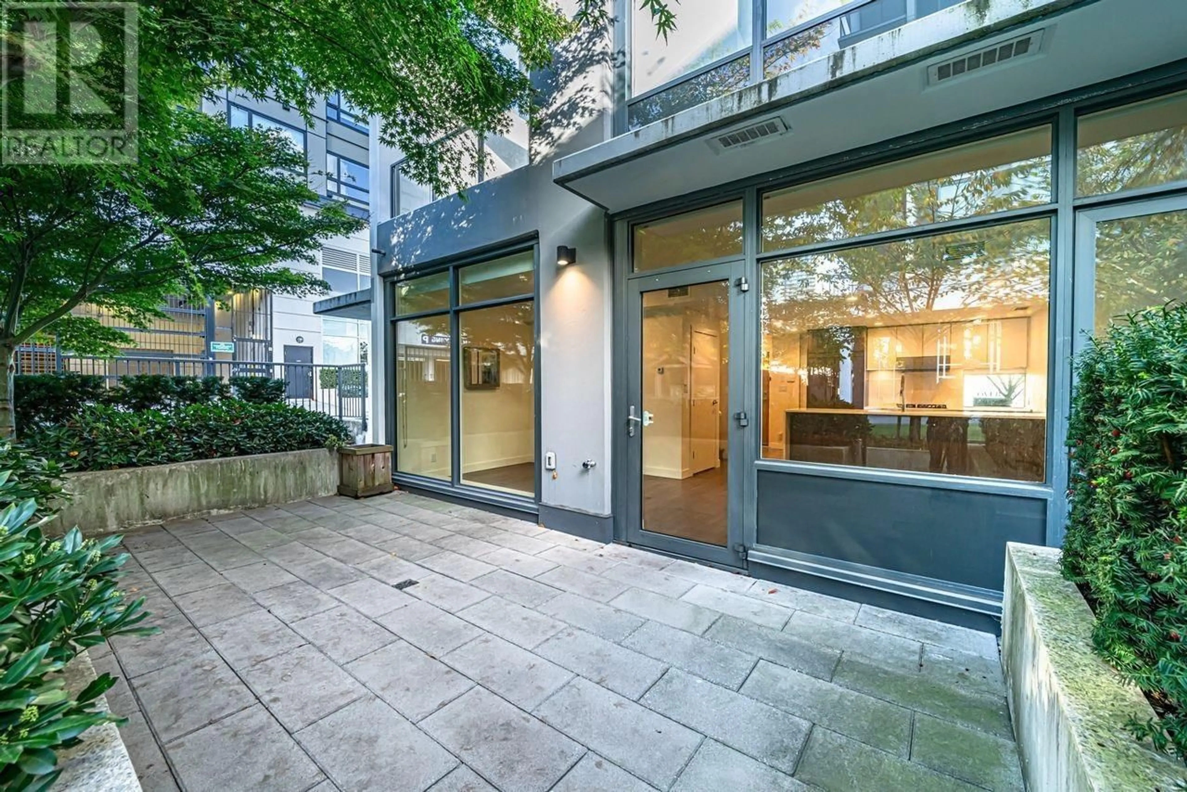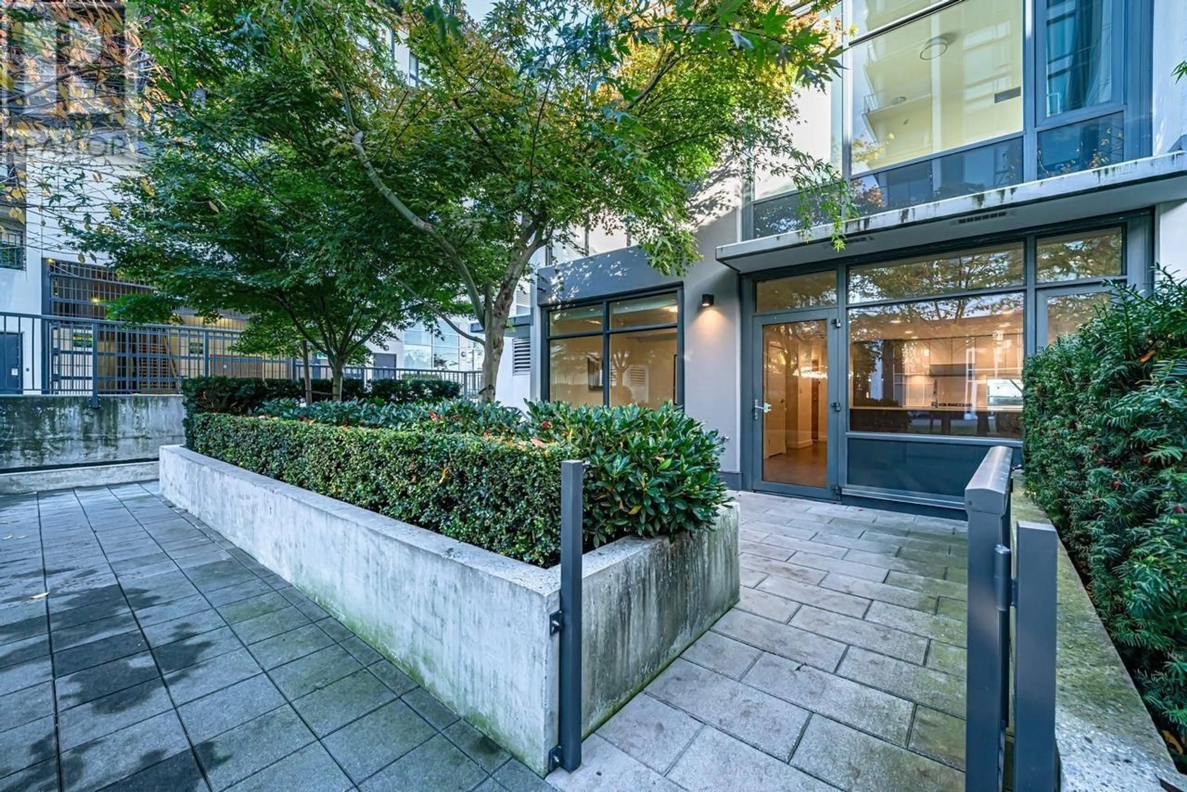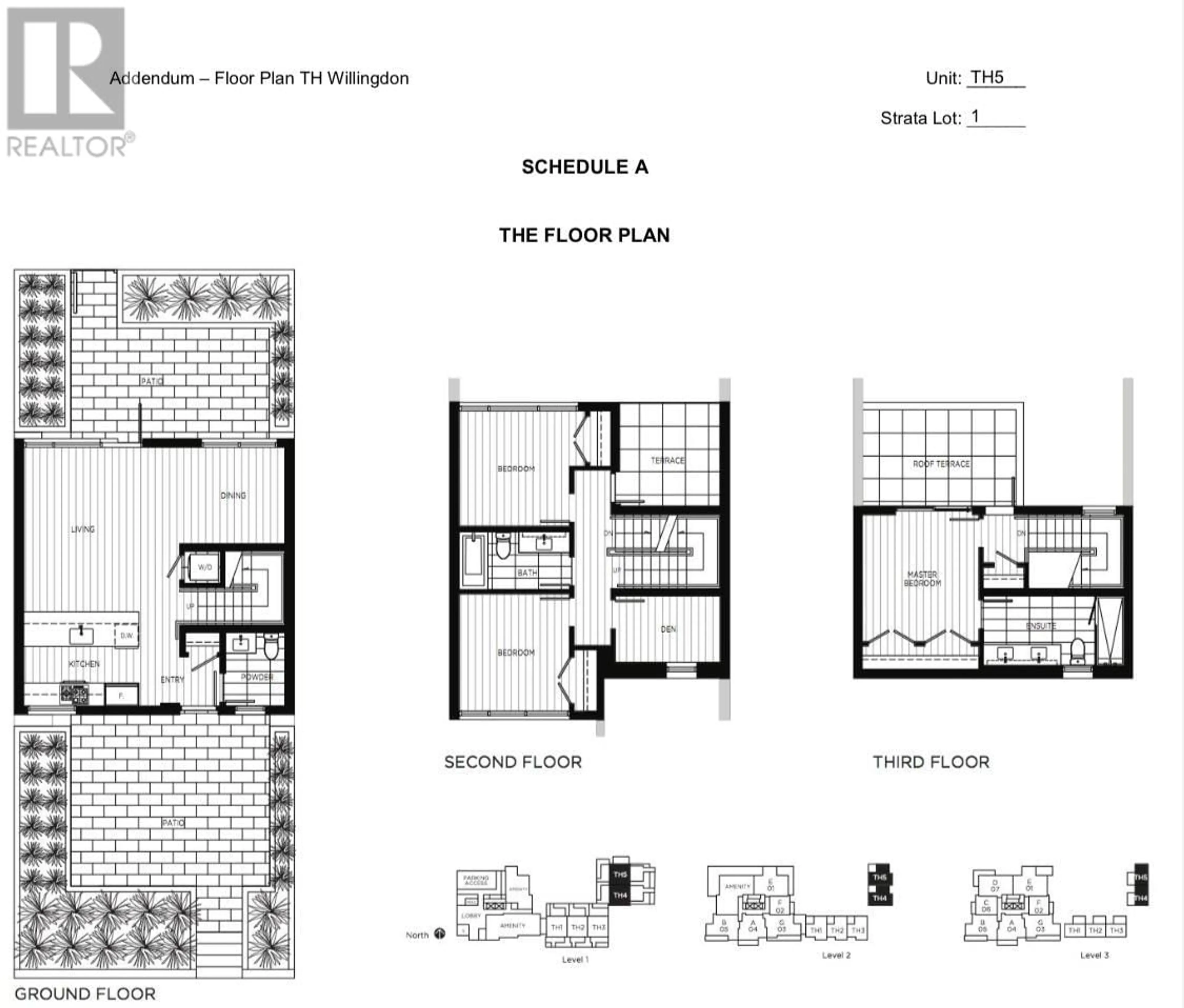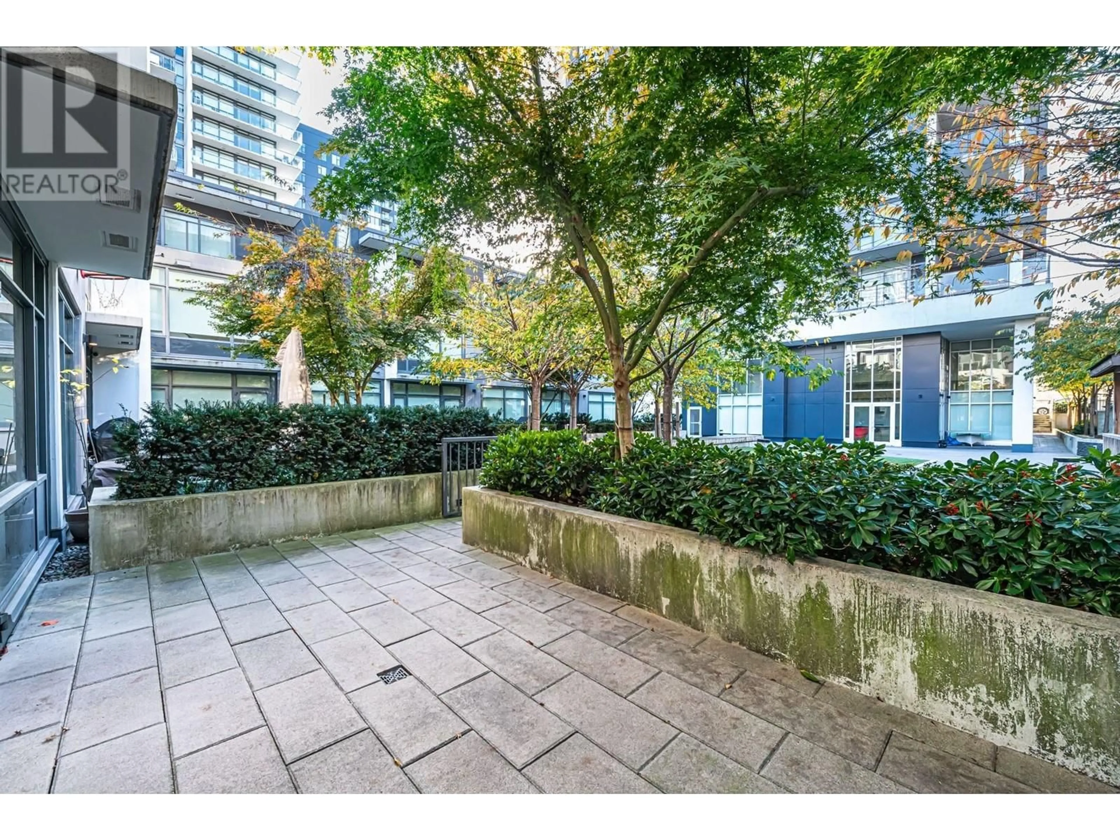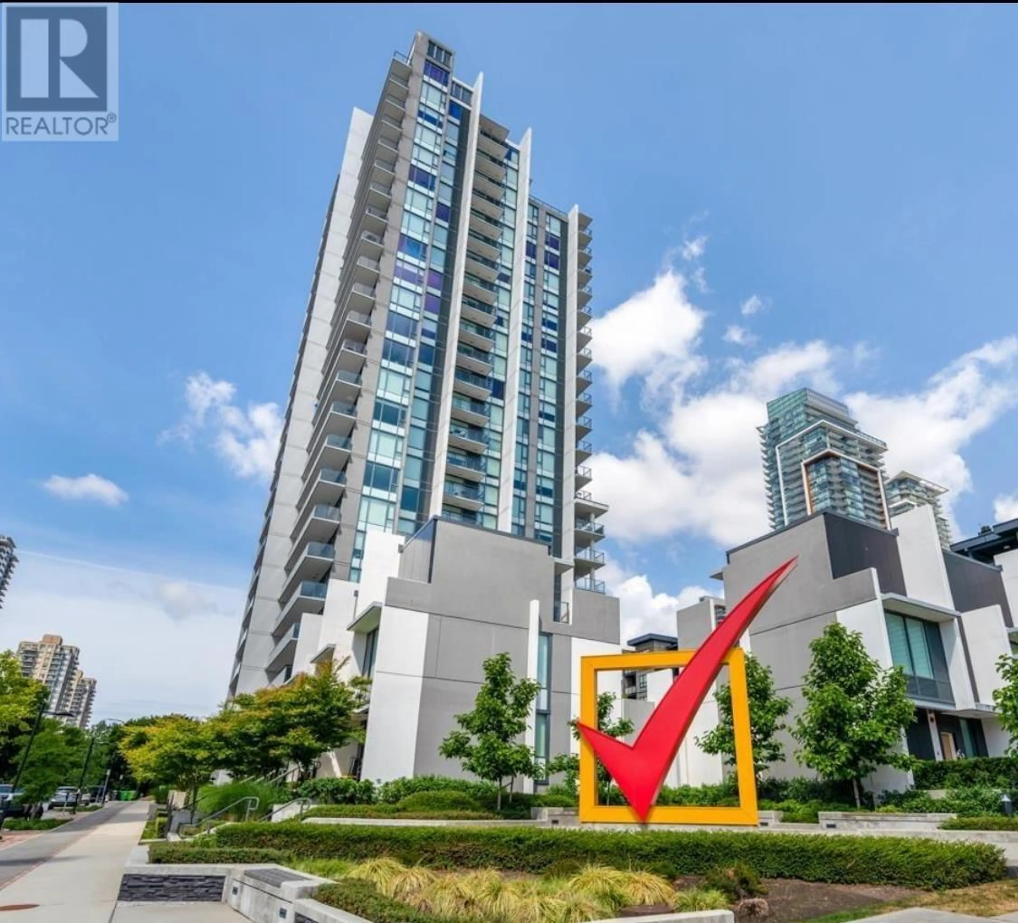TH5 4465 JUNEAU STREET, Burnaby, British Columbia V5C0L8
Contact us about this property
Highlights
Estimated ValueThis is the price Wahi expects this property to sell for.
The calculation is powered by our Instant Home Value Estimate, which uses current market and property price trends to estimate your home’s value with a 90% accuracy rate.Not available
Price/Sqft$939/sqft
Est. Mortgage$5,579/mo
Maintenance fees$1079/mo
Tax Amount ()-
Days On Market6 days
Description
Proudly presenting this stunning 3 bed plus Den concrete Townhouse by Amacon. almost 1400 sqft of living space, like a single family home, in the heart of Brentwood with all the amenities and conveniences that come with it! Perfect for families as well as professionals. Private primary bedroom on the top level. With large spa inspired ensuite and large private patio. 2nd level features 2 bedrooms plus a den, full bath and another private patio. Your main level features large kitchen, living room, dining room, Powder room and 2 patios ideal for relaxing and entertaining. Walking Distance to The Amazing Brentwood Mall and Entertainment Complex, shopping, dining, transit, recreation and more. 2 side by side parking, and 1 storage Locker. (id:39198)
Property Details
Interior
Features
Exterior
Parking
Garage spaces 2
Garage type Underground
Other parking spaces 0
Total parking spaces 2
Condo Details
Amenities
Exercise Centre, Laundry - In Suite, Recreation Centre
Inclusions
Property History
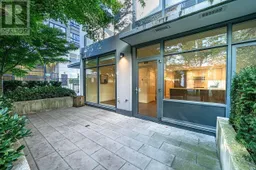 40
40
