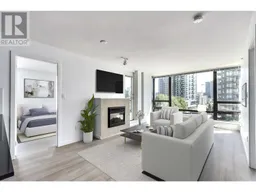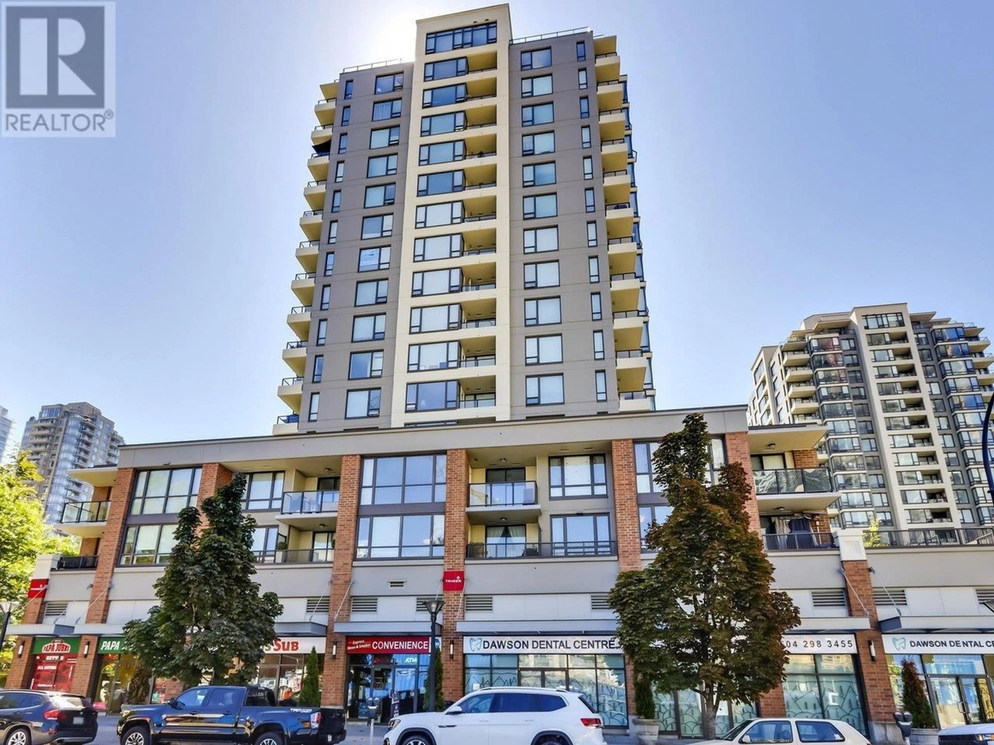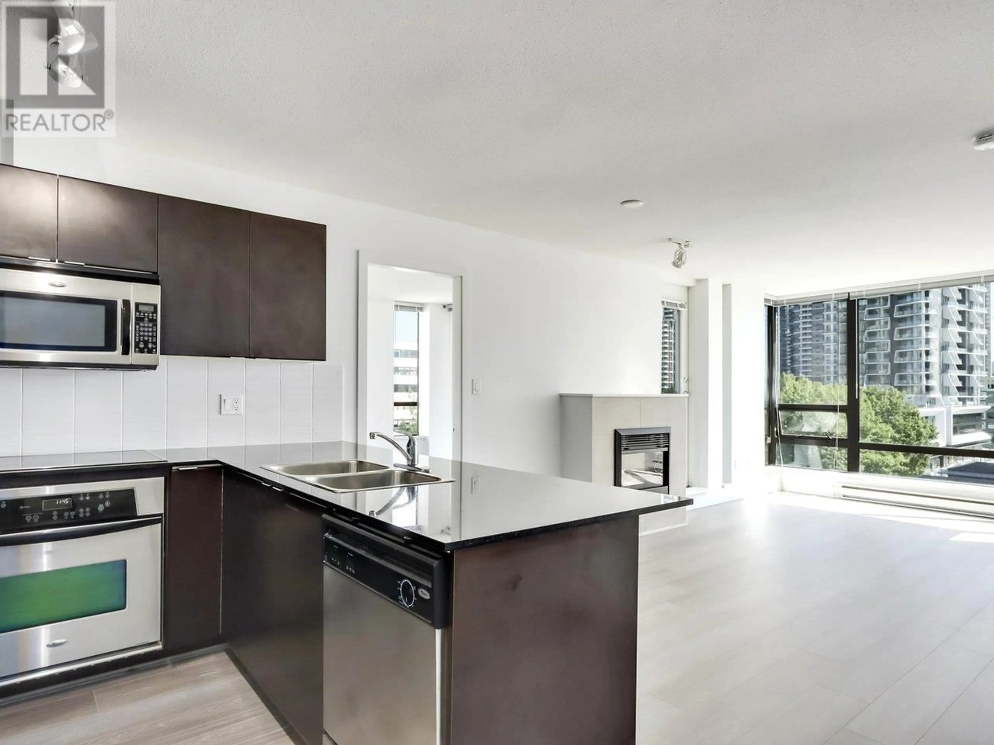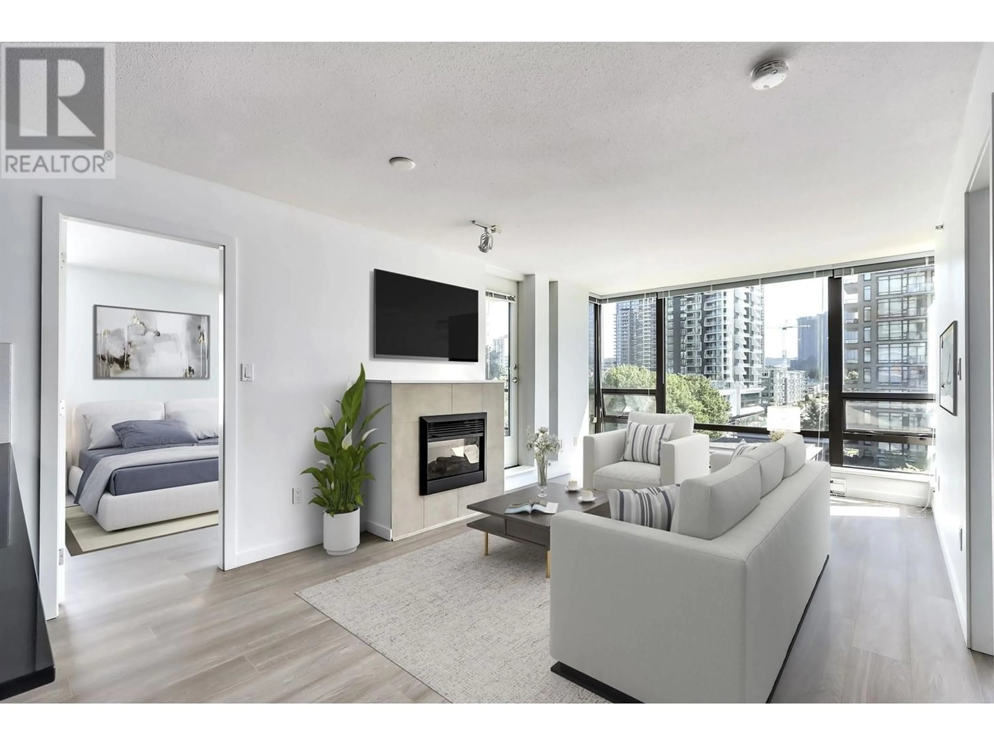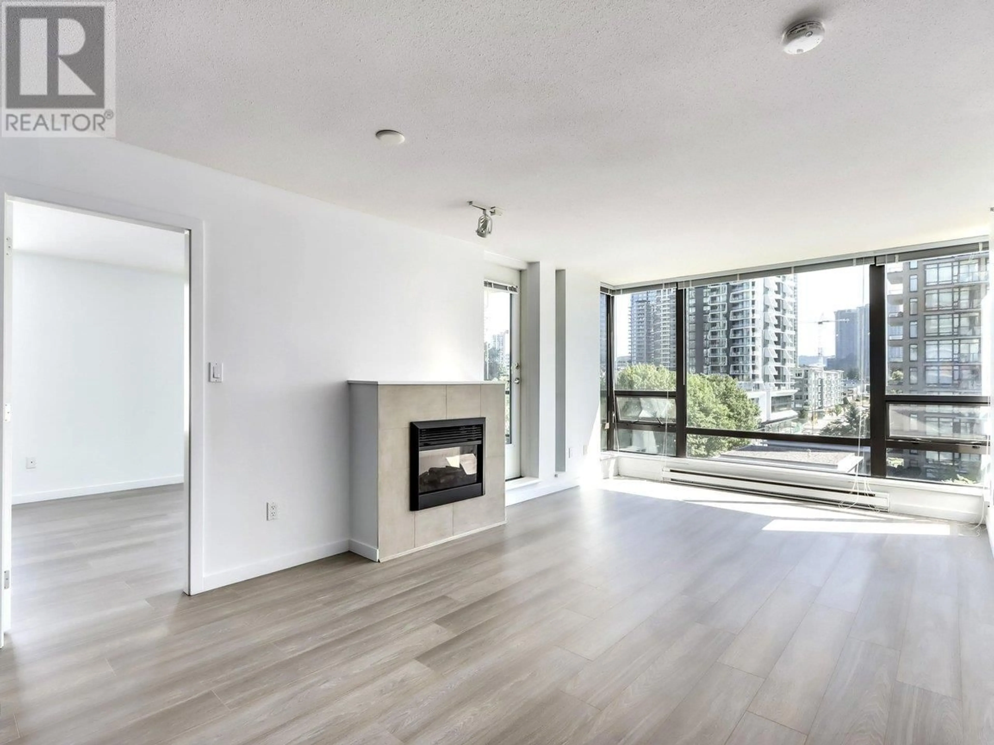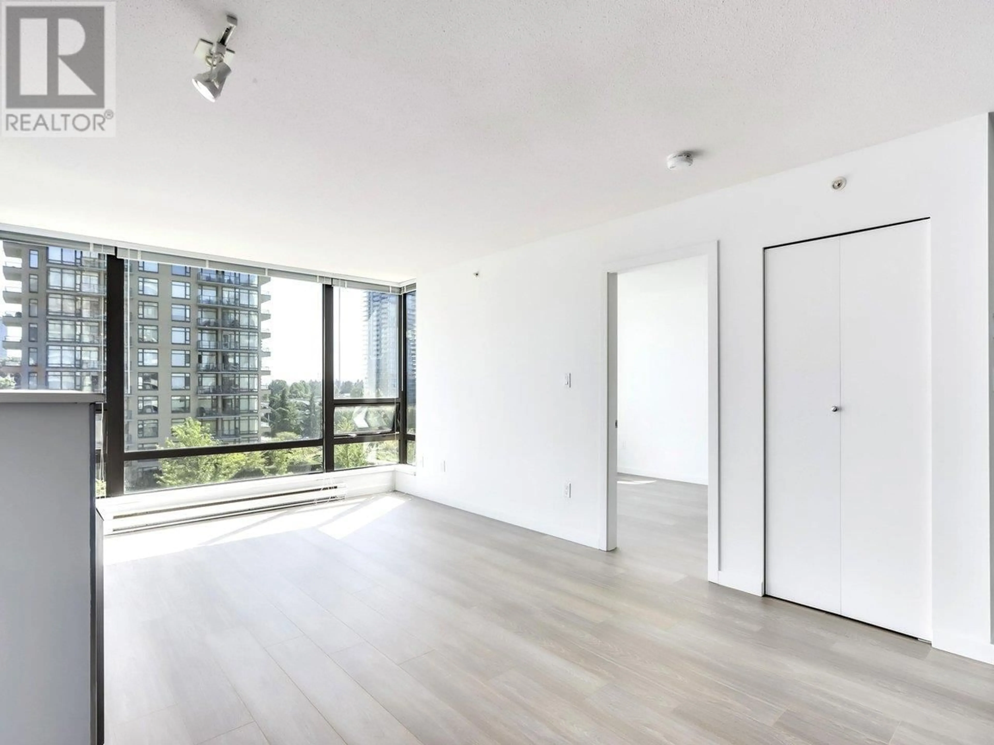808 4182 DAWSON STREET, Burnaby, British Columbia V5C0A2
Contact us about this property
Highlights
Estimated ValueThis is the price Wahi expects this property to sell for.
The calculation is powered by our Instant Home Value Estimate, which uses current market and property price trends to estimate your home’s value with a 90% accuracy rate.Not available
Price/Sqft$896/sqft
Est. Mortgage$3,388/mo
Maintenance fees$541/mo
Tax Amount ()-
Days On Market317 days
Description
Great NE corner at Tandem 3 offers open views to the North and the amenity garden. Tandem 3 is the latest of all 3 towers and has separate strata with its own amenities. This beautiful home features 2 bedroom across one another to maximize privacy, upscale finishes including brand-new European wide-plank laminate floors, fresh designer white paint, polished granite countertops, S/S appliances, and spacious balcony with a view for your morning coffee. Great amenities: sauna, hot tub, well equipped gym, car wash & rooftop garden. Located at vibrant Brentwood neighbourhood with easy access to restaurants, groceries, costco, shops and steps from the Skytrain station for a quick 15 minute commute to Downtown. Bonus TWO side-by-side parking, big storage locker, bike room, pet & rental friendly. (id:39198)
Property Details
Interior
Features
Exterior
Parking
Garage spaces 2
Garage type Underground
Other parking spaces 0
Total parking spaces 2
Property History
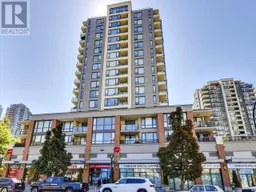 35
35