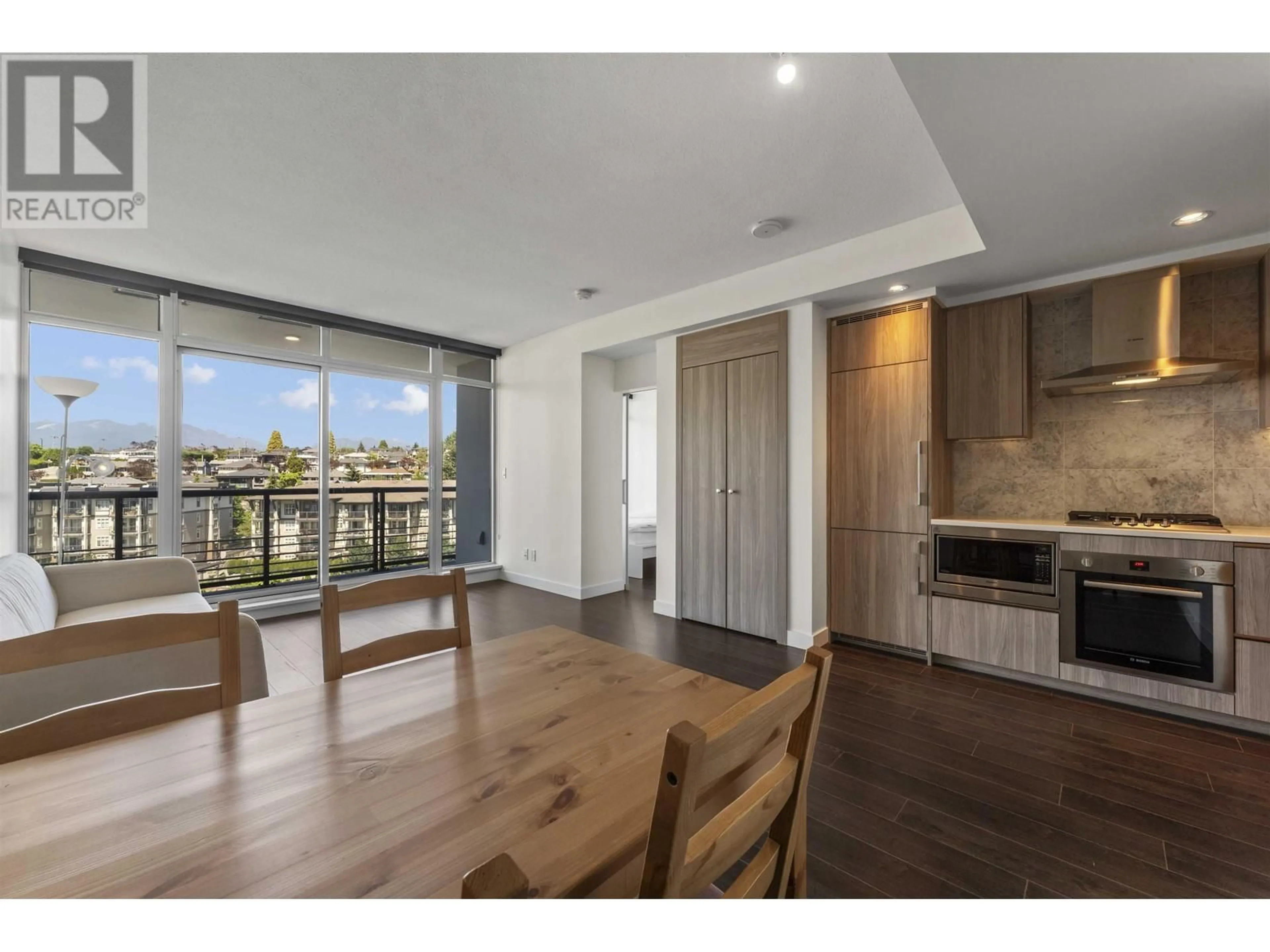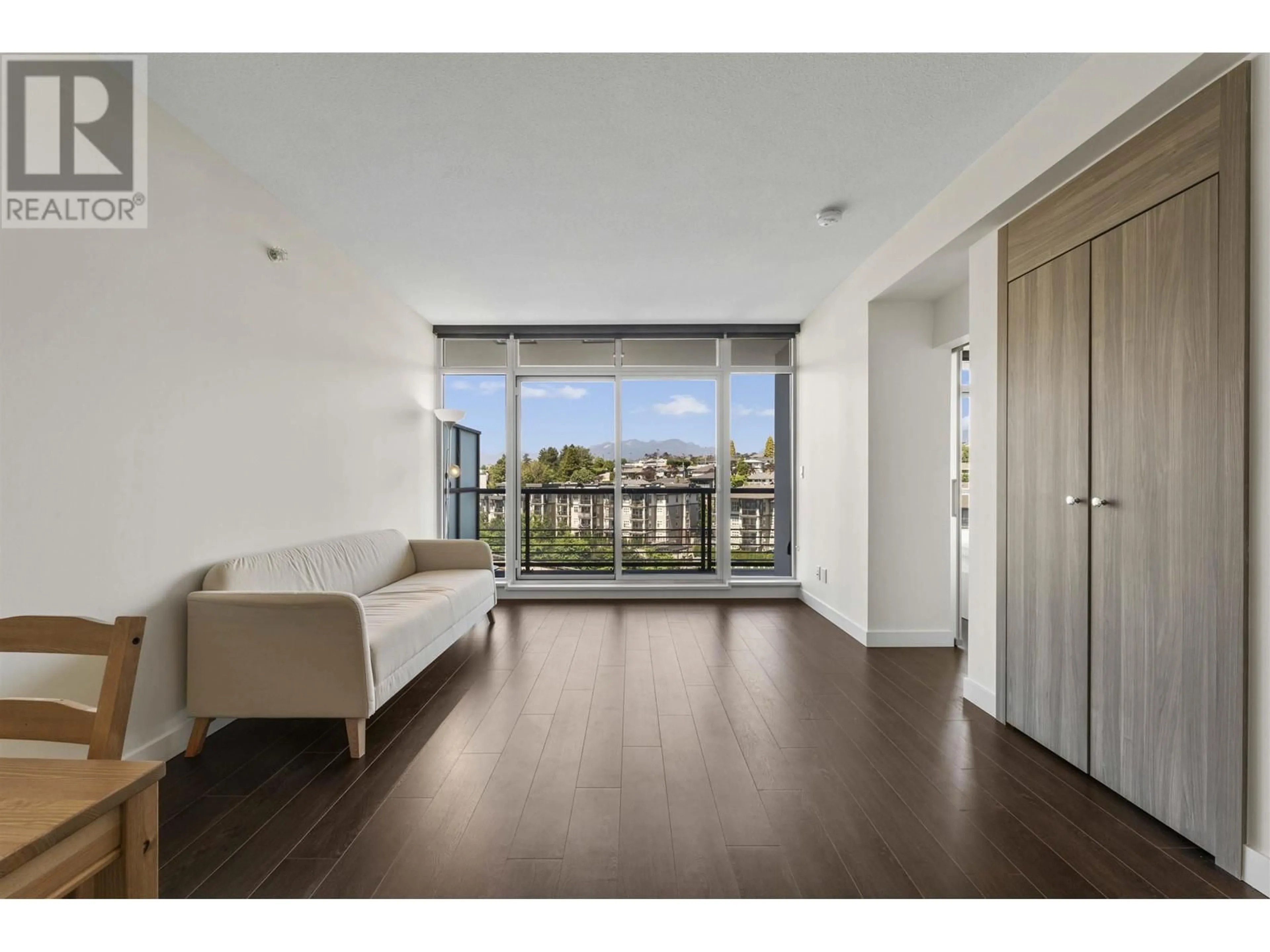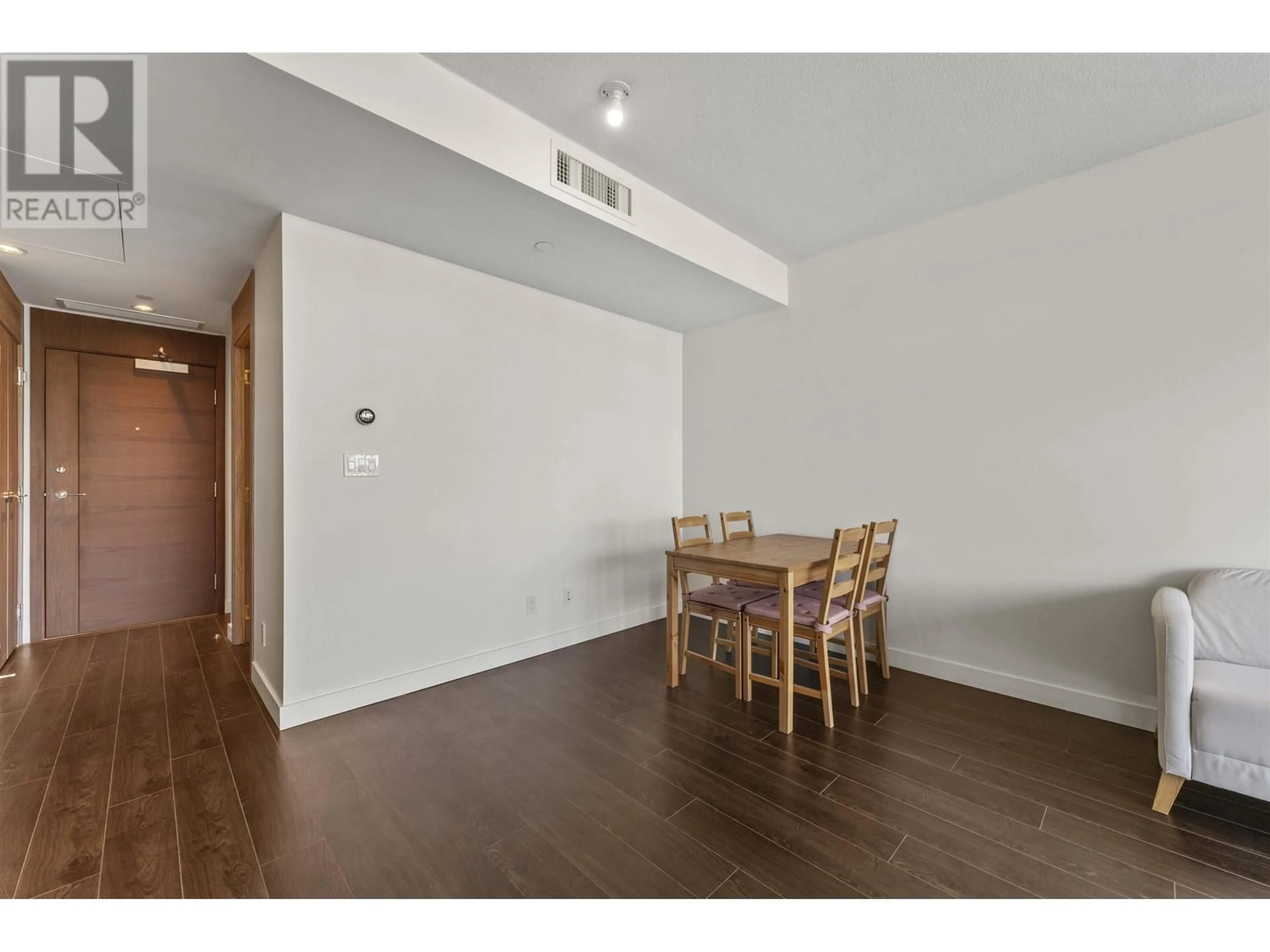705 4720 LOUGHEED HIGHWAY, Burnaby, British Columbia V5C0M8
Contact us about this property
Highlights
Estimated ValueThis is the price Wahi expects this property to sell for.
The calculation is powered by our Instant Home Value Estimate, which uses current market and property price trends to estimate your home’s value with a 90% accuracy rate.Not available
Price/Sqft$1,162/sqft
Est. Mortgage$2,525/mo
Maintenance fees$303/mo
Tax Amount ()-
Days On Market110 days
Description
Welcome to Concord Brentwood Hillside West Tower 1. This Northwest one bedroom unit features a modern open layout with plenty of living space. This unit comes with air-conditioning, high-end stainless Bosch appliances, an efficient layout, high-quality laminate flooring throughout, smart customized organization in the kitchen cabinets, NEST thermostat, cloth closets with built-in LED lights, and an oversized balcony. Enjoy world-class amenities including a 24/7 concierge, gym, piano room, yoga studio, entertainment lounge, theatre room, pet grooming room, and auto car wash station. A short walk to Brentwood Mall, Brentwood skytrain station, restaurants, shopping, banks, and more. 1 EV parking stall and 1 storage locker are included. easy to show. (id:39198)
Property Details
Interior
Features
Exterior
Parking
Garage spaces 1
Garage type Underground
Other parking spaces 0
Total parking spaces 1
Condo Details
Amenities
Exercise Centre, Laundry - In Suite, Recreation Centre
Inclusions
Property History
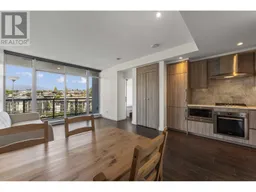 27
27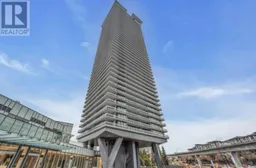 23
23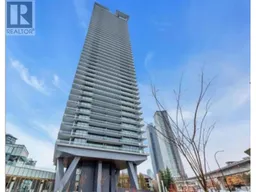 30
30
