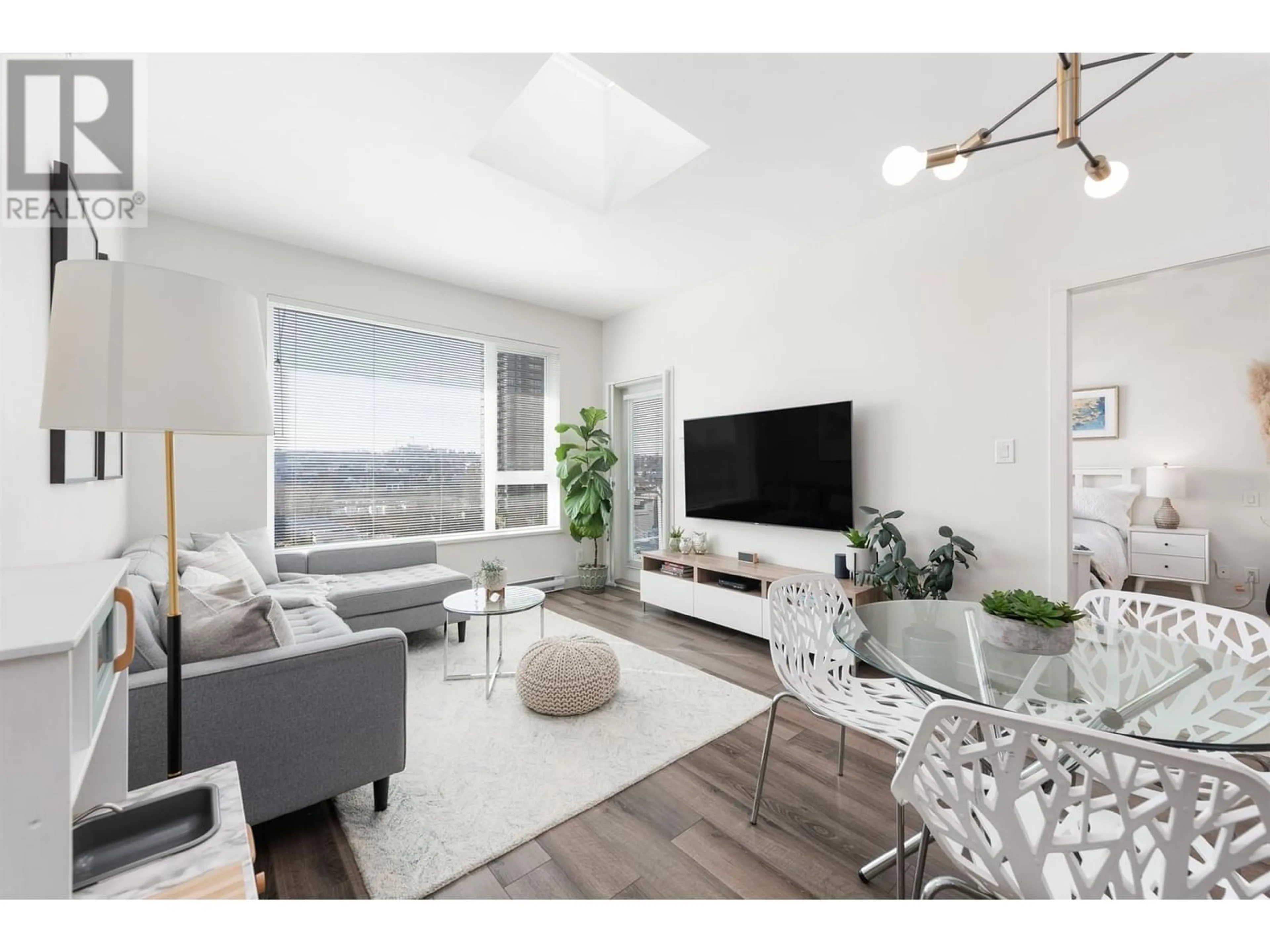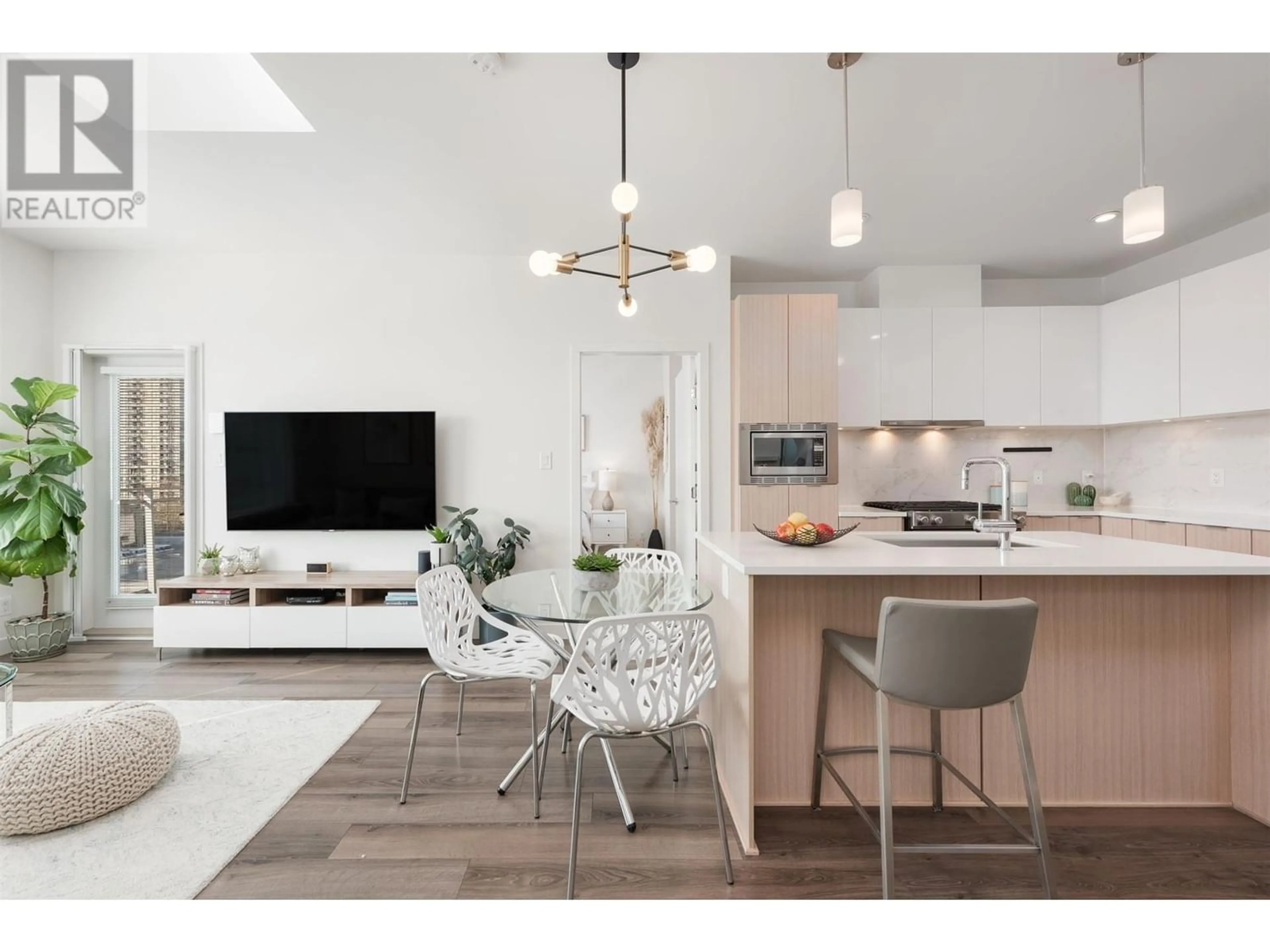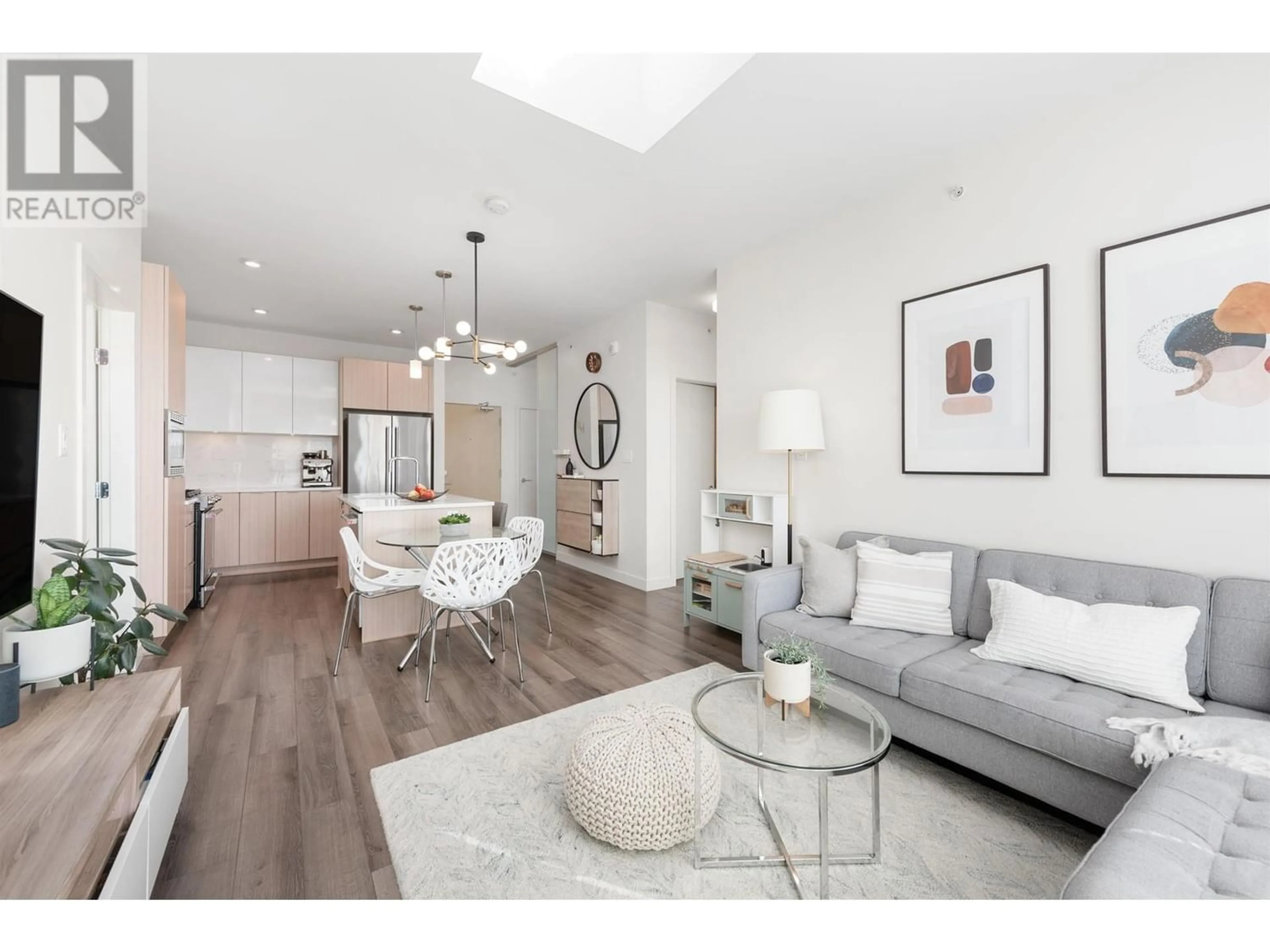608 2188 MADISON AVENUE, Burnaby, British Columbia V5C0J8
Contact us about this property
Highlights
Estimated ValueThis is the price Wahi expects this property to sell for.
The calculation is powered by our Instant Home Value Estimate, which uses current market and property price trends to estimate your home’s value with a 90% accuracy rate.Not available
Price/Sqft$967/sqft
Est. Mortgage$3,650/mo
Maintenance fees$444/mo
Tax Amount ()-
Days On Market167 days
Description
Madison & Dawson, built by Porte Homes. Step into this TOP FLOOR 2 BED + GENEROUS size DEN, 2 bath 878 sqft home with BRIGHT & well thought-out OPEN floor-plan. Highlights include 9 ft. high ceilings, SKYLIGHT in the home, unobstructed city views with a south facing balcony with tons of entertaining possibilities. VERSATILITY at your finger tips with a den for a home office, guest room or additional storage space. All the convenience of skytrain, shopping, cafes close-by. Chef inspired kitchen features two tone cabinetry, S/S KitchenAid appliances, and polished quartz countertops. Great building amenities at your doorstep - this is a home you cannot MISS! Book your private showing today! (id:39198)
Property Details
Interior
Features
Exterior
Parking
Garage spaces 1
Garage type Underground
Other parking spaces 0
Total parking spaces 1
Condo Details
Amenities
Exercise Centre, Guest Suite, Laundry - In Suite
Inclusions
Property History
 22
22 21
21


