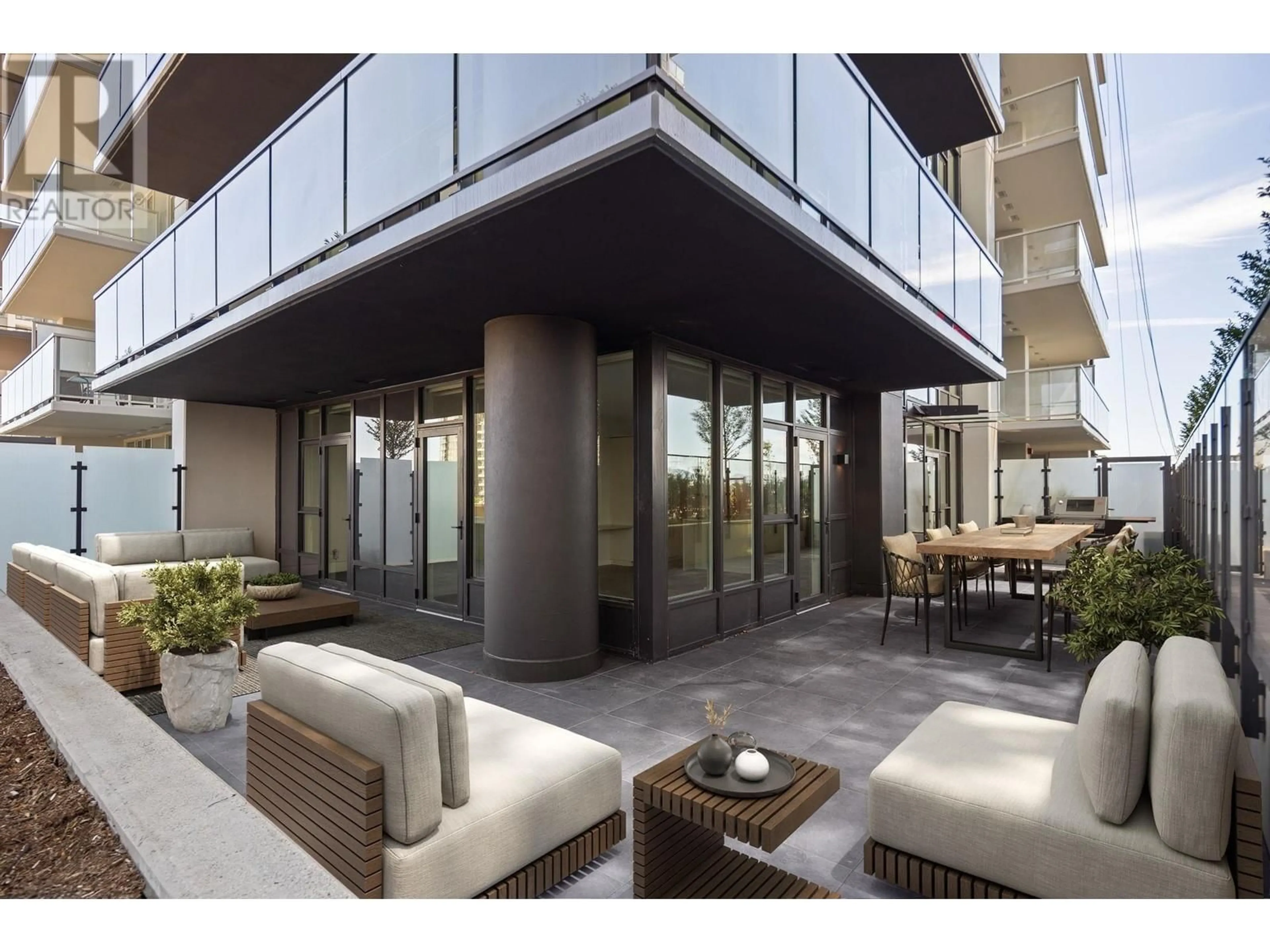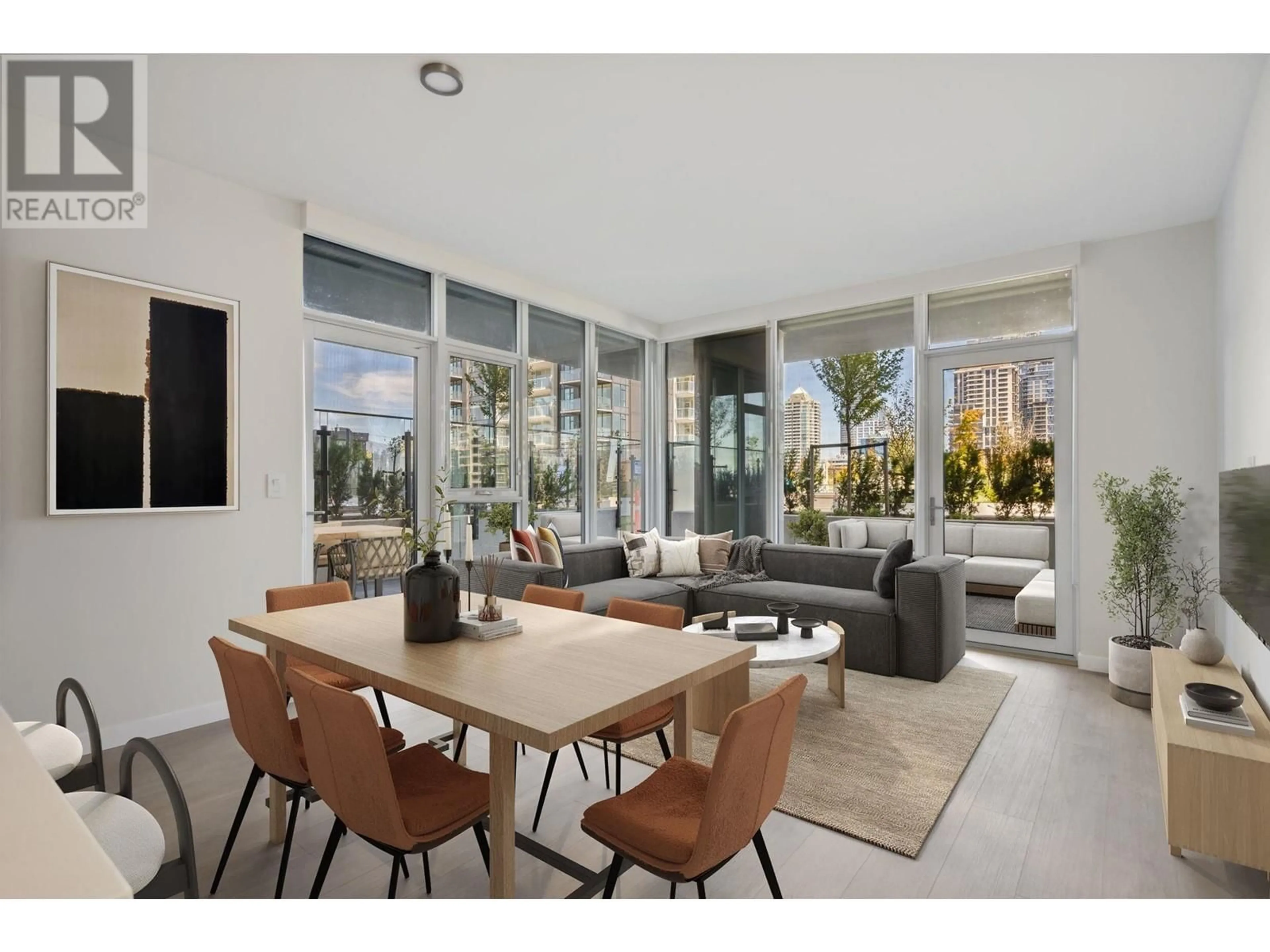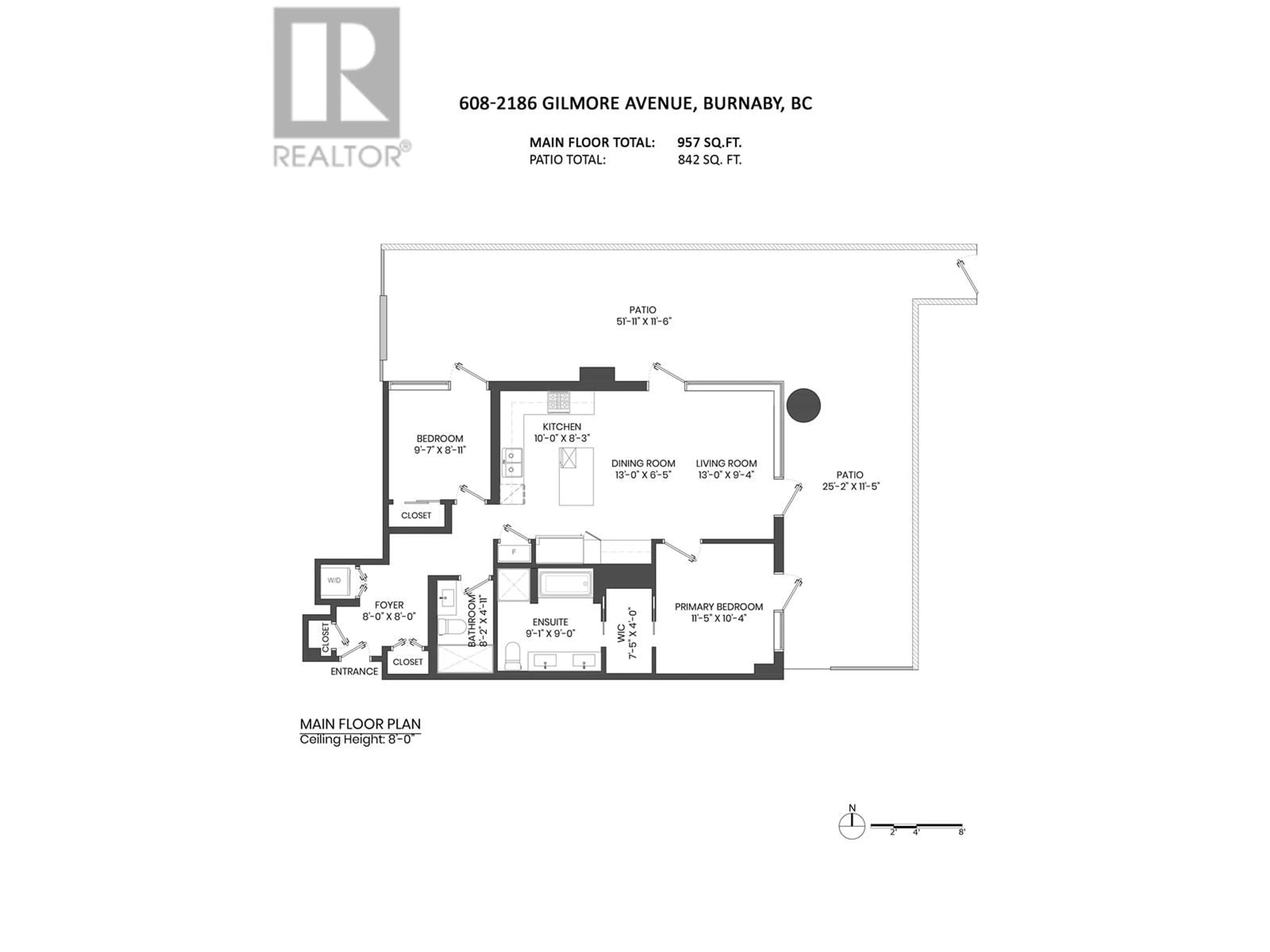608 2186 GILMORE AVENUE, Burnaby, British Columbia V5C0N7
Contact us about this property
Highlights
Estimated ValueThis is the price Wahi expects this property to sell for.
The calculation is powered by our Instant Home Value Estimate, which uses current market and property price trends to estimate your home’s value with a 90% accuracy rate.Not available
Price/Sqft$1,044/sqft
Est. Mortgage$4,294/mo
Maintenance fees$737/mo
Tax Amount ()-
Days On Market13 days
Description
Incredible indoor & outdoor living in this one of a kind home at Gilmore Place by Onni! This spacious residence features 9' ceilings & floor-to-ceiling windows that fill the space with natural light, complemented by a light color scheme, wide plank laminate flooring & air conditioning. The gourmet kitchen boasts integrated European appliances, including Fulgor Milano dual 24" refrigerators, gas cooktop, and large island with breakfast bar & built-in pantry. Step outside to your impressive 850 sq. ft.terrace extending to the 6th-floor outdoor amenity level with partial mountain views. The primary bedroom features custom millwork & Nuheat flooring in the luxurious bathroom. Enjoy over 75,000 sq. ft. of amenities, including a fitness center, pools, bowling alley, golf simulator, sky lounge, dog park, guest suites, and 24-hour concierge. Located next to the Gilmore Skytrain for easy transit access, future home of T&T and a short stroll to Brentwood, this condo offers an unparalleled lifestyle. (id:39198)
Property Details
Interior
Features
Exterior
Features
Parking
Garage spaces 1
Garage type -
Other parking spaces 0
Total parking spaces 1
Condo Details
Amenities
Daycare, Exercise Centre, Guest Suite, Recreation Centre
Inclusions
Property History
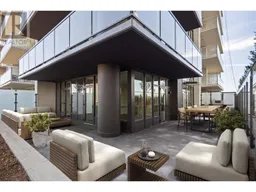 40
40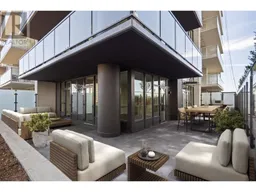 40
40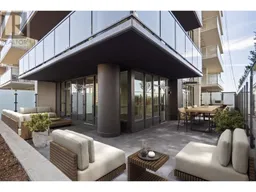 40
40
