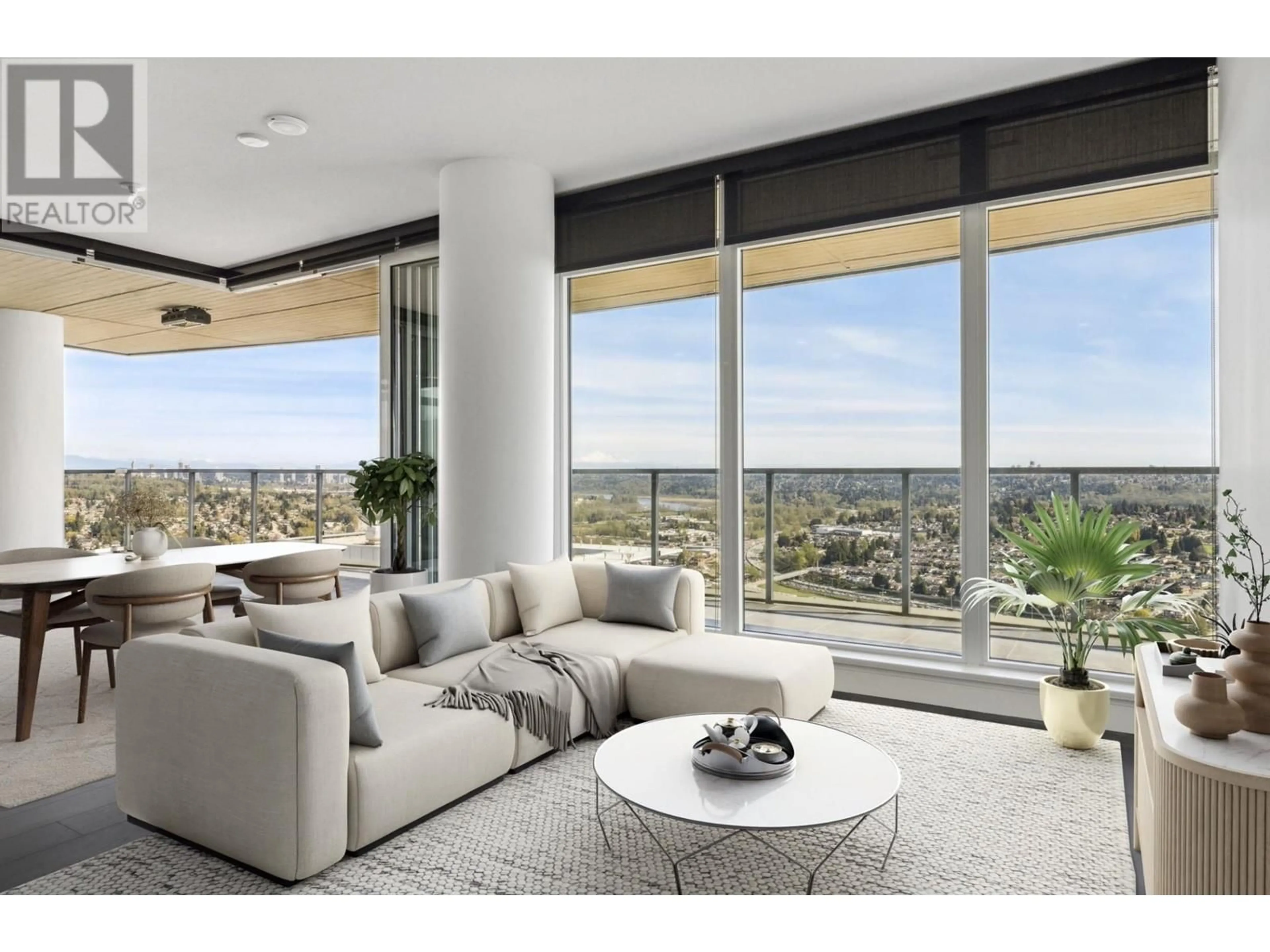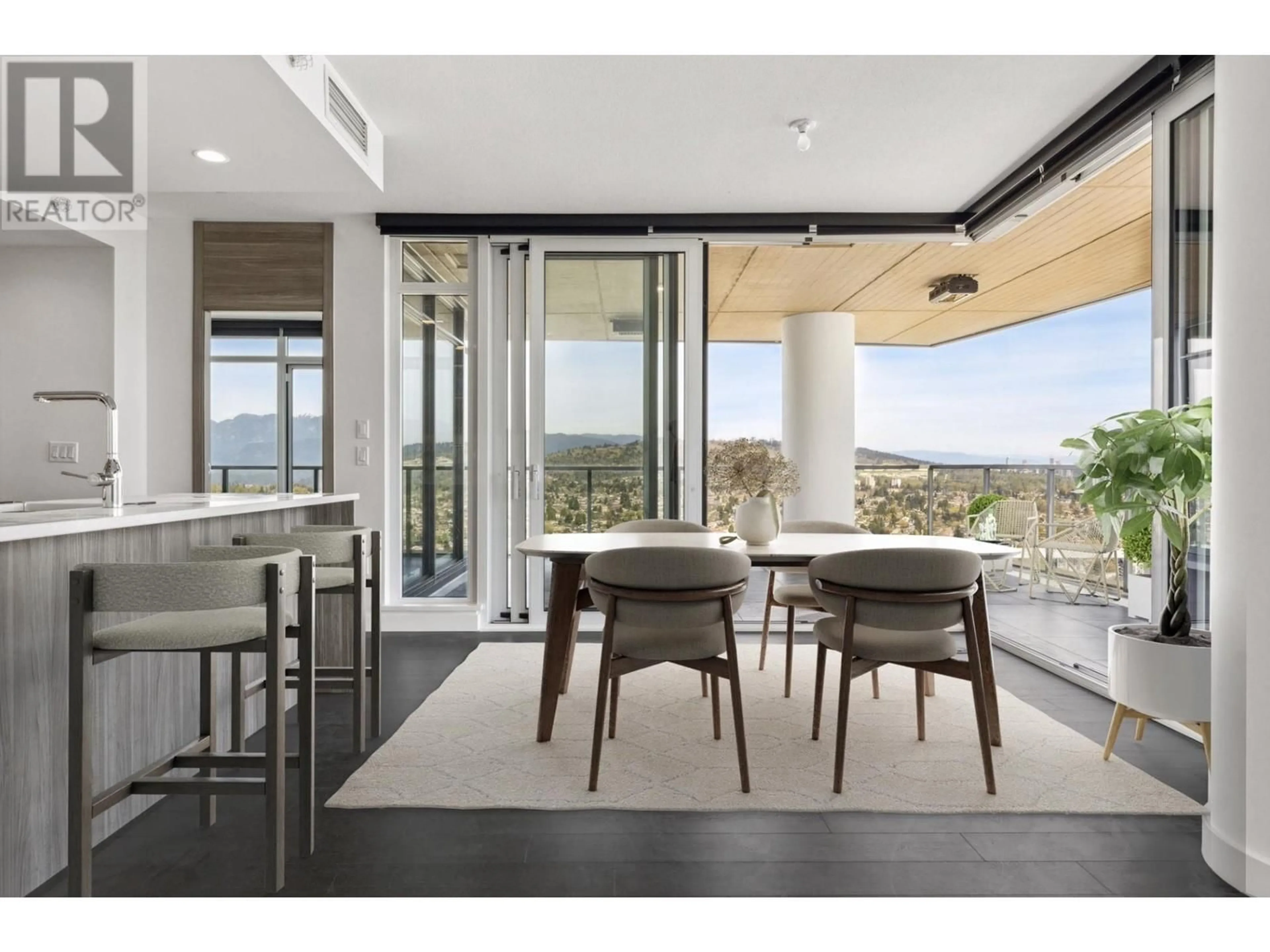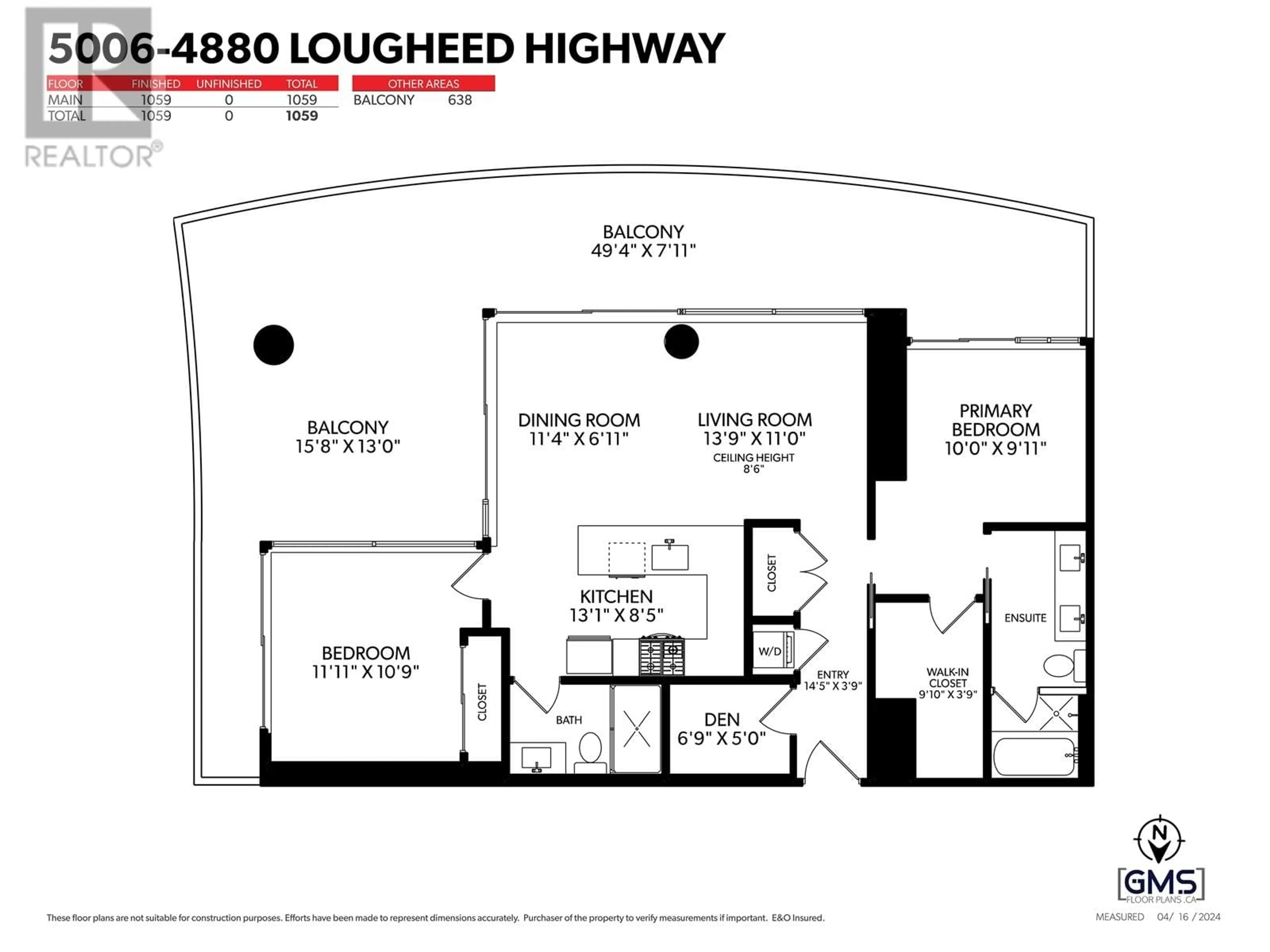5006 4880 LOUGHEED HIGHWAY, Burnaby, British Columbia V5C0N1
Contact us about this property
Highlights
Estimated ValueThis is the price Wahi expects this property to sell for.
The calculation is powered by our Instant Home Value Estimate, which uses current market and property price trends to estimate your home’s value with a 90% accuracy rate.Not available
Price/Sqft$1,291/sqft
Est. Mortgage$5,875/mo
Maintenance fees$593/mo
Tax Amount ()-
Days On Market97 days
Description
Architecturally stunning 2 bed + den with massive 638 square ft wrap around HEATED tiled deck! SKY COLLECTION series, distinguished luxury living with floor to ceiling windows & impressive glass sliders for rare combined INDOOR/OUTDOOR living space over 1500 sq ft. Expansive SE to W views for maximum light & sun lovers. AIR CONDITIONING, high end Bosch gas appliance pkg, laminate flooring, quartz counters, EV parking+ locker. Walk in closet, DREAMY spa baths. Impressive amenities incl touchless car wash, dog grooming station, karaoke room, sports lounge, study room, ping pong, fitness centre, yoga room & more. 5 min walk to Brentwood Mall+ skytrain, 20 min to Downtown. Enjoy endless shopping, eateries, cafes, this is the NEW brand new DOWNTOWN. (id:39198)
Property Details
Interior
Features
Exterior
Parking
Garage spaces 1
Garage type Underground
Other parking spaces 0
Total parking spaces 1
Condo Details
Amenities
Exercise Centre
Inclusions
Property History
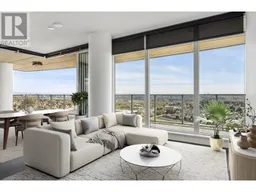 37
37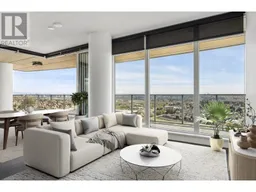 37
37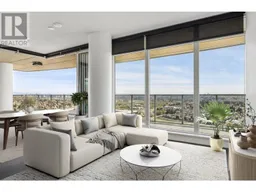 37
37
