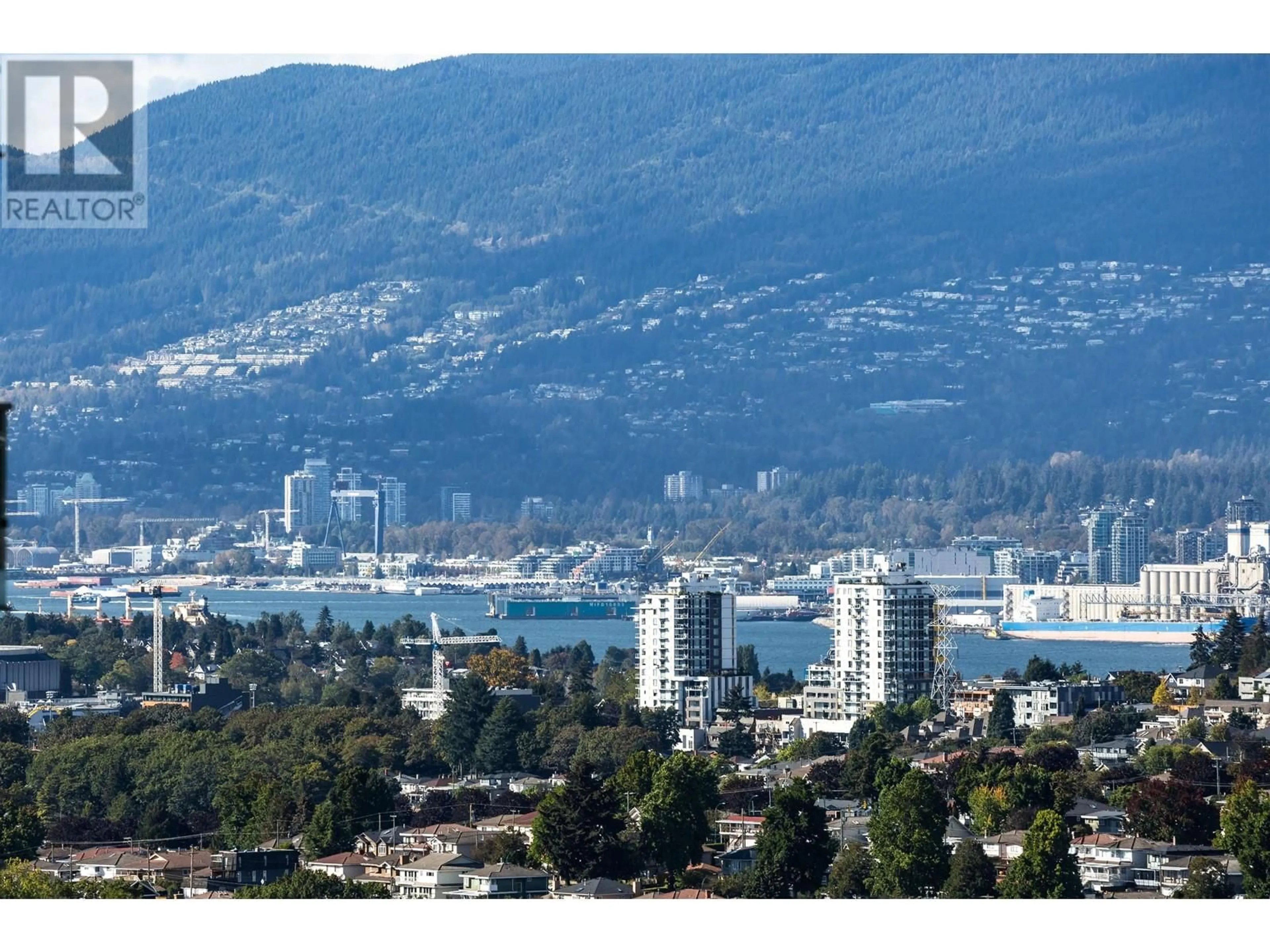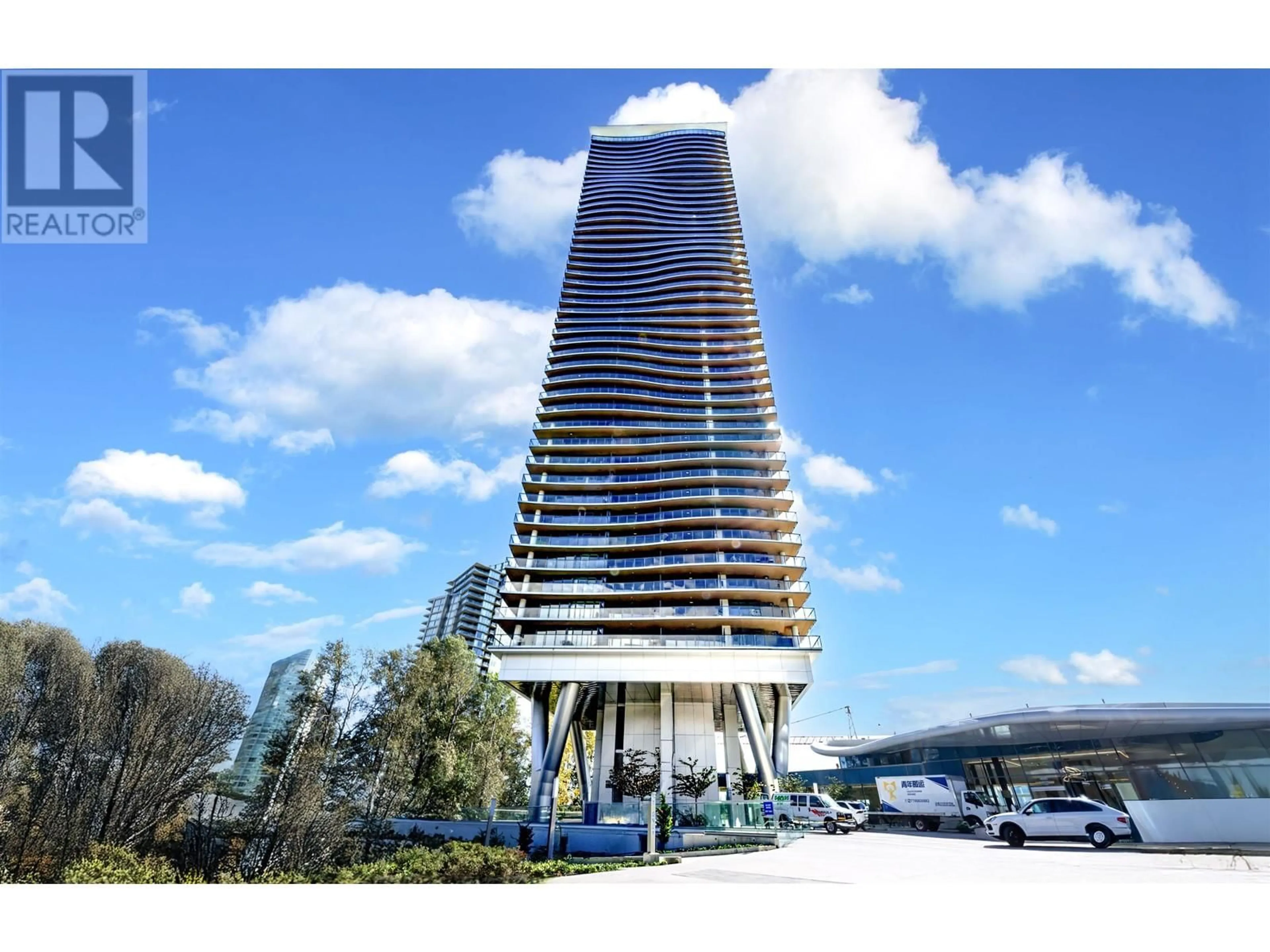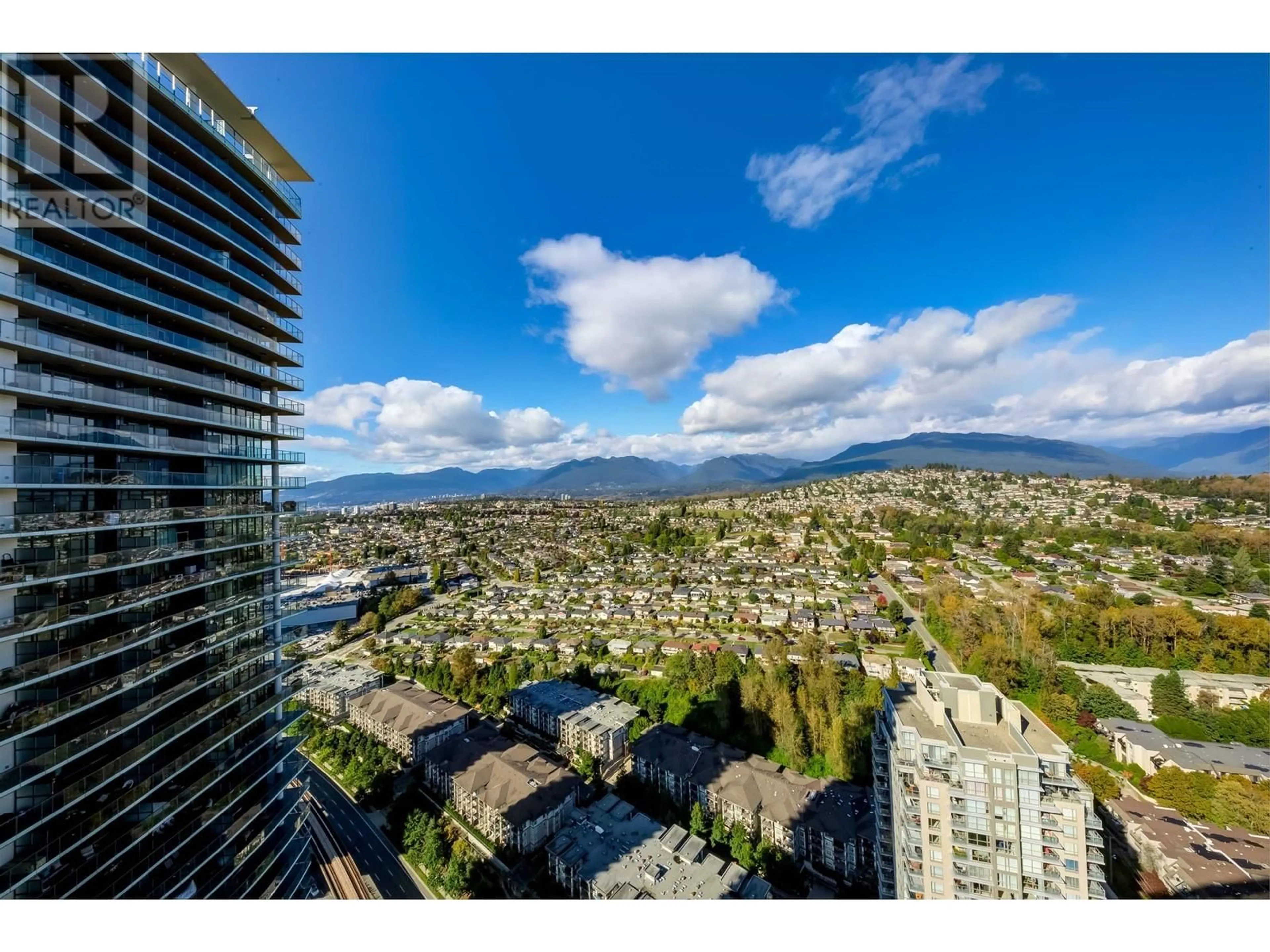4405 4890 LOUGHEED HIGHWAY, Burnaby, British Columbia V5C0N2
Contact us about this property
Highlights
Estimated ValueThis is the price Wahi expects this property to sell for.
The calculation is powered by our Instant Home Value Estimate, which uses current market and property price trends to estimate your home’s value with a 90% accuracy rate.Not available
Price/Sqft$1,215/sqft
Est. Mortgage$3,002/mo
Maintenance fees$331/mo
Tax Amount ()-
Days On Market3 days
Description
Luxury brand new 1 bedroom PENTHOUSE in Concord Brentwood Hillside East, breathtaking view of mountains, park and water, gorgeous dreamy sunset. 9.5 ft ceiling 568 sqft with 200 sqft huge heated balcony for all-season, incl. 1 EV pking 1 storage. Featuring open layout w/floor-to-ceiling windows, High-end S/S BOSCH appliances & wood-grain laminate built-in closet & storage, organizer, marble floor to ceiling bathrms, Central heating & A/C controlled by a smart thermostat provides year-round comfort, gas cooktop, sleek roller-blinds, closet with built-in smart storage system, and Grohe faucets. Impressive 5-star amenities include 24 hr concierge, fitness centre, karaoke, lounge, touchless CAR WASH, public outdoor deck. Quick access to Brentwood Mall,SKYTRAIN. Open house Nov 17 (Sun) 2-4 pm. (id:39198)
Property Details
Interior
Features
Exterior
Parking
Garage spaces 1
Garage type -
Other parking spaces 0
Total parking spaces 1
Condo Details
Amenities
Exercise Centre
Inclusions
Property History
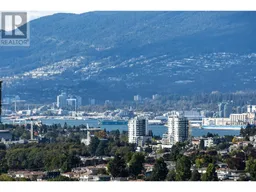 34
34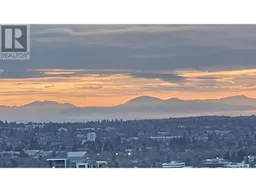 34
34
